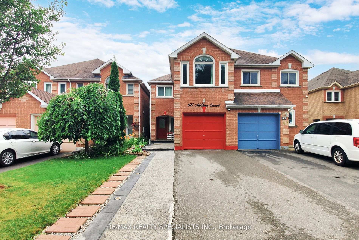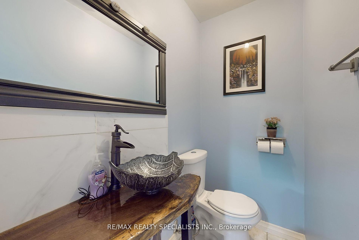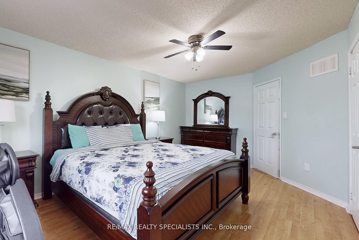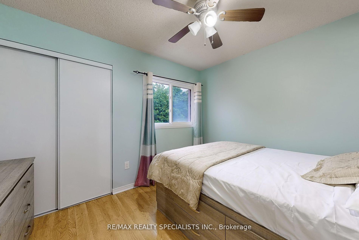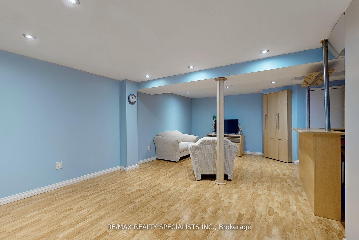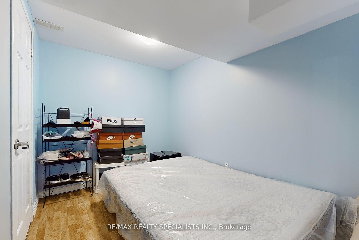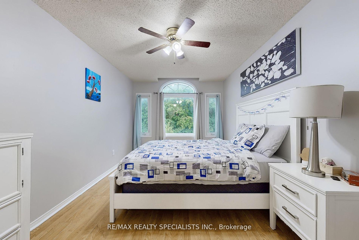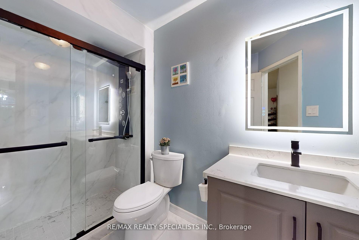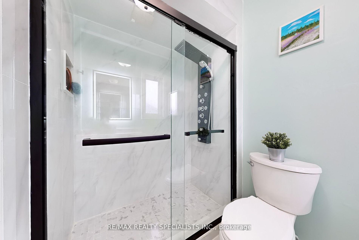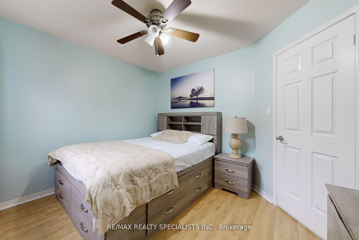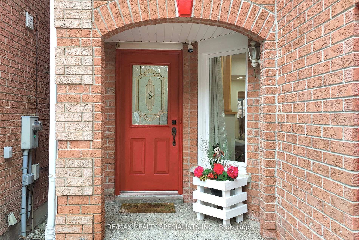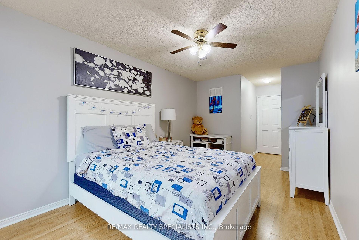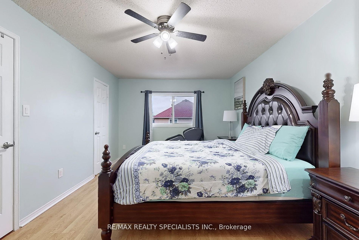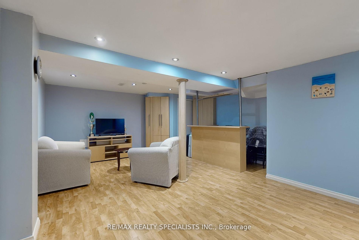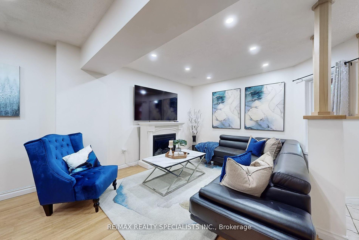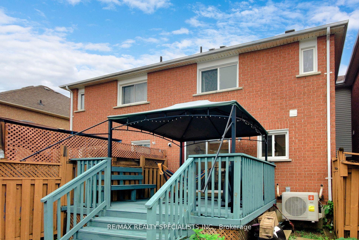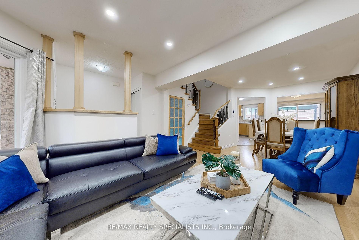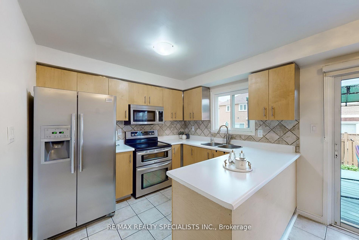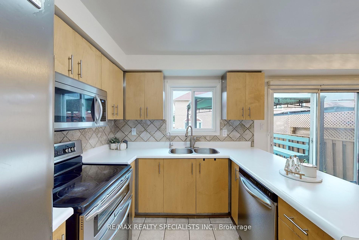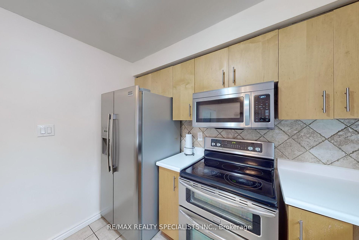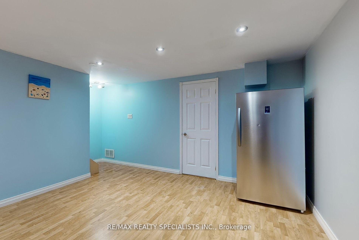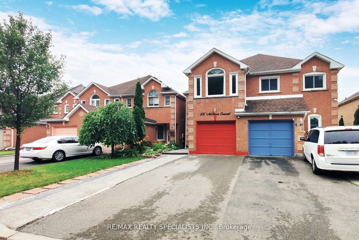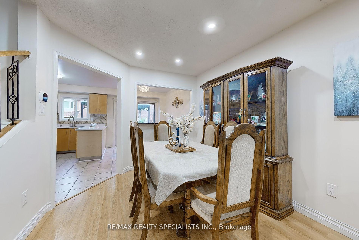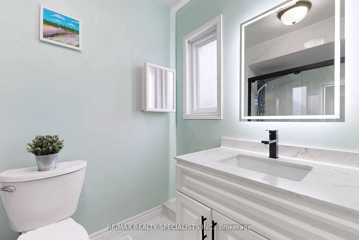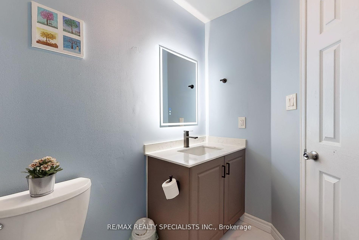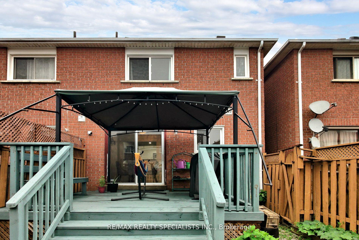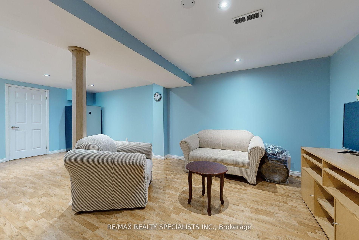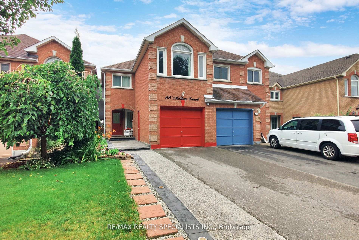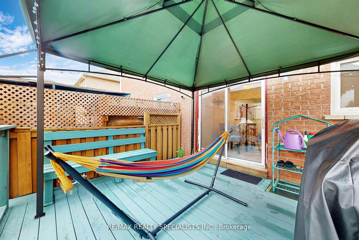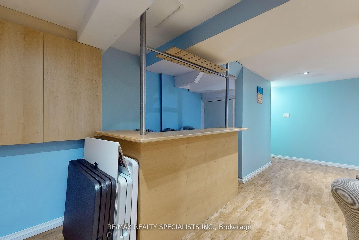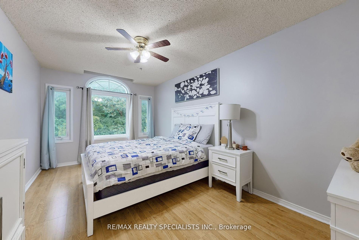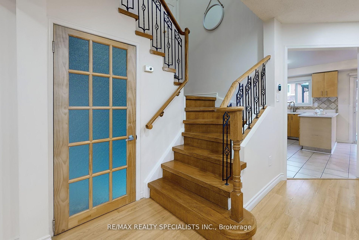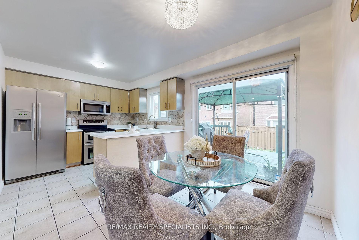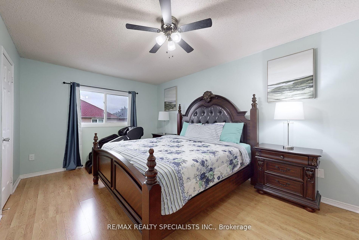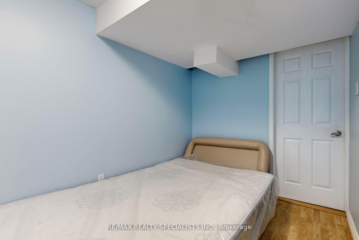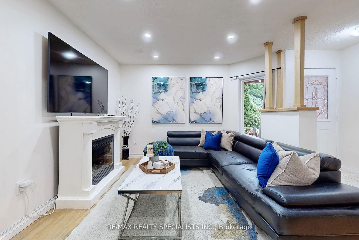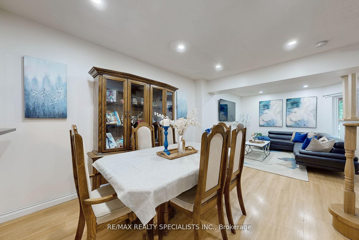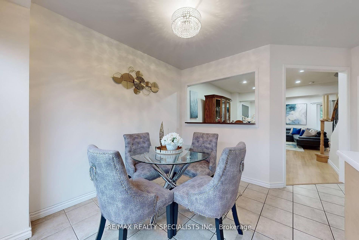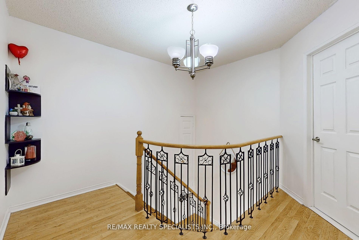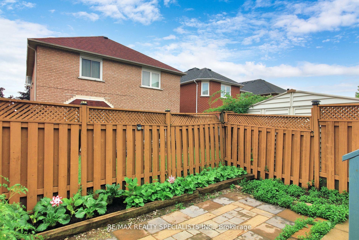$799,900
Available - For Sale
Listing ID: W11891604
66 McCleave Cres , Brampton, L6Y 4Y9, Ontario
| Experience the charm of this 3-bedroom freehold link home situated on a quiet crescent, fronting onto green space. The home features a spacious open-concept living and dining area with elegant laminate flooring. The kitchen, complete with a breakfast area, opens to a large deck,perfect for outdoor entertaining. The master bedroom offers walk-in closets, accompanied by two additional spacious bedrooms, all with laminate flooring. The fully fnished basement includes a recreation room ideal for entertainment. Recent upgrades include a new AC and furnace installed in 2024, a tankless hot water heater added in 2024, and all bathrooms renovated in 2024. The roof was replaced in 2022, and the interior has been freshly painted, complemented by pot lights throughout. Conveniently located close to all amenities and within walking distance to schools. |
| Price | $799,900 |
| Taxes: | $4416.30 |
| Address: | 66 McCleave Cres , Brampton, L6Y 4Y9, Ontario |
| Lot Size: | 19.68 x 104.98 (Feet) |
| Directions/Cross Streets: | Queen/ Lockwood |
| Rooms: | 7 |
| Rooms +: | 2 |
| Bedrooms: | 3 |
| Bedrooms +: | 1 |
| Kitchens: | 1 |
| Family Room: | N |
| Basement: | Finished |
| Property Type: | Link |
| Style: | 2-Storey |
| Exterior: | Brick |
| Garage Type: | Built-In |
| (Parking/)Drive: | Private |
| Drive Parking Spaces: | 2 |
| Pool: | None |
| Fireplace/Stove: | Y |
| Heat Source: | Gas |
| Heat Type: | Forced Air |
| Central Air Conditioning: | Central Air |
| Sewers: | Sewers |
| Water: | Municipal |
$
%
Years
This calculator is for demonstration purposes only. Always consult a professional
financial advisor before making personal financial decisions.
| Although the information displayed is believed to be accurate, no warranties or representations are made of any kind. |
| RE/MAX REALTY SPECIALISTS INC. |
|
|

Nazila Tavakkolinamin
Sales Representative
Dir:
416-574-5561
Bus:
905-731-2000
Fax:
905-886-7556
| Book Showing | Email a Friend |
Jump To:
At a Glance:
| Type: | Freehold - Link |
| Area: | Peel |
| Municipality: | Brampton |
| Neighbourhood: | Fletcher's West |
| Style: | 2-Storey |
| Lot Size: | 19.68 x 104.98(Feet) |
| Tax: | $4,416.3 |
| Beds: | 3+1 |
| Baths: | 3 |
| Fireplace: | Y |
| Pool: | None |
Locatin Map:
Payment Calculator:

