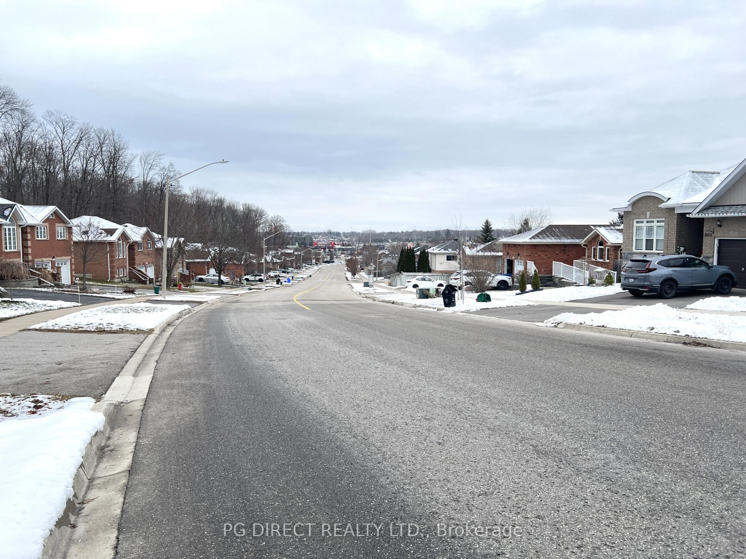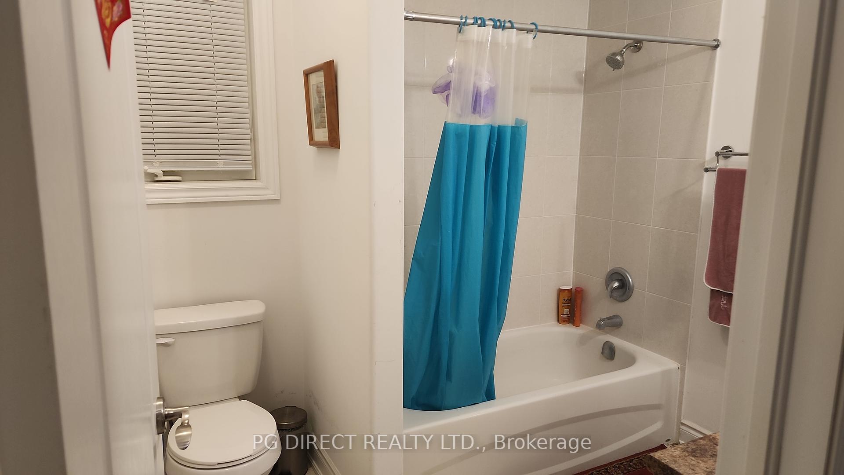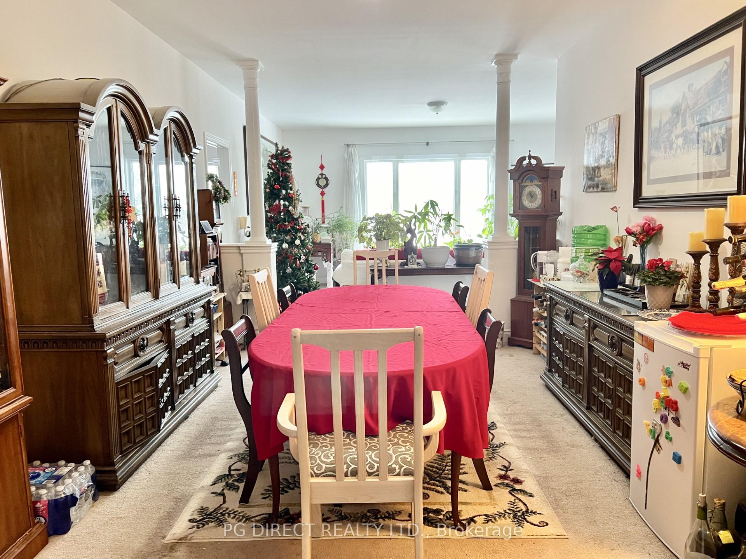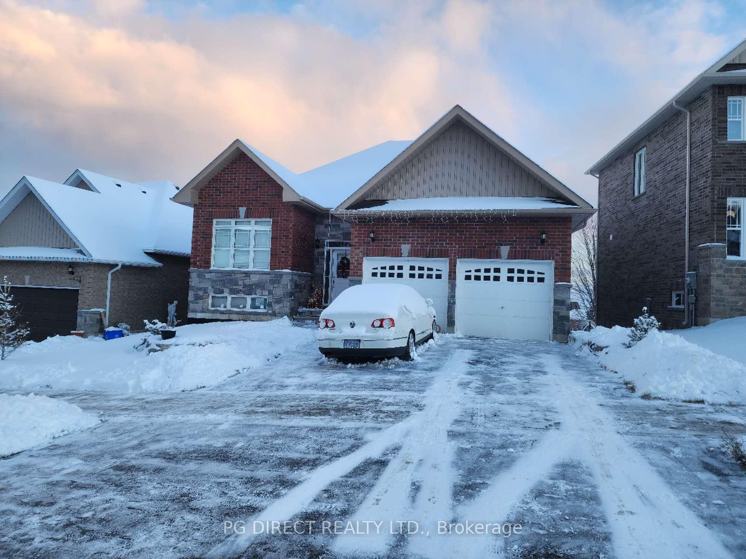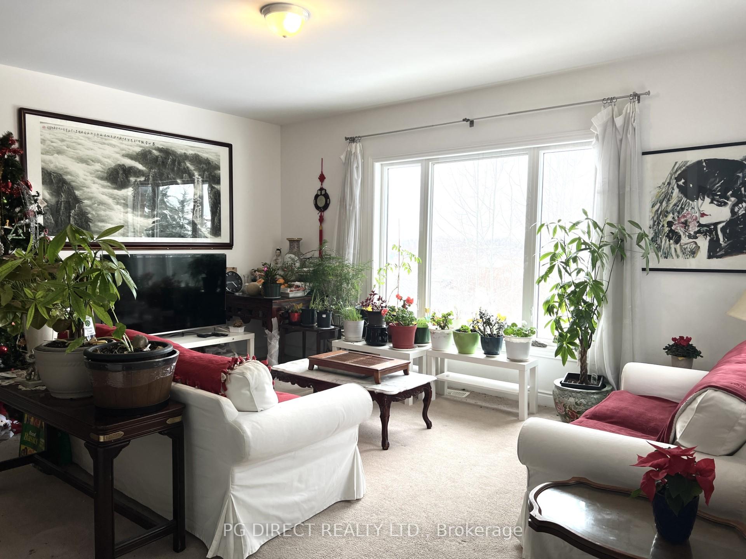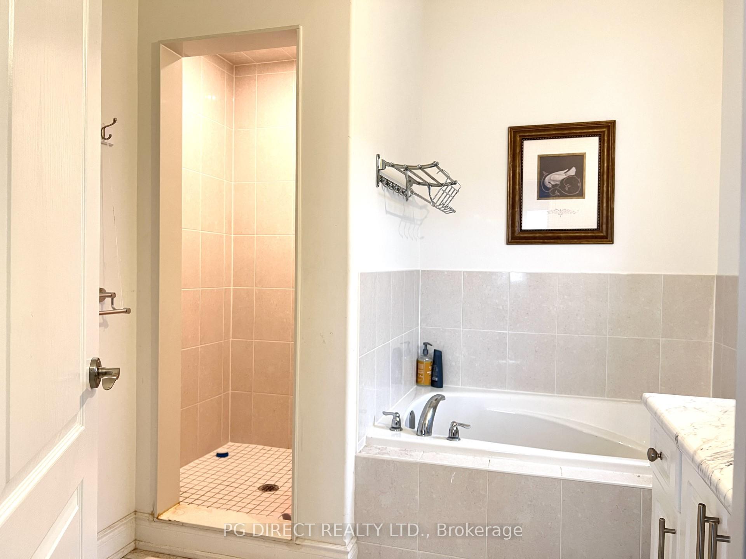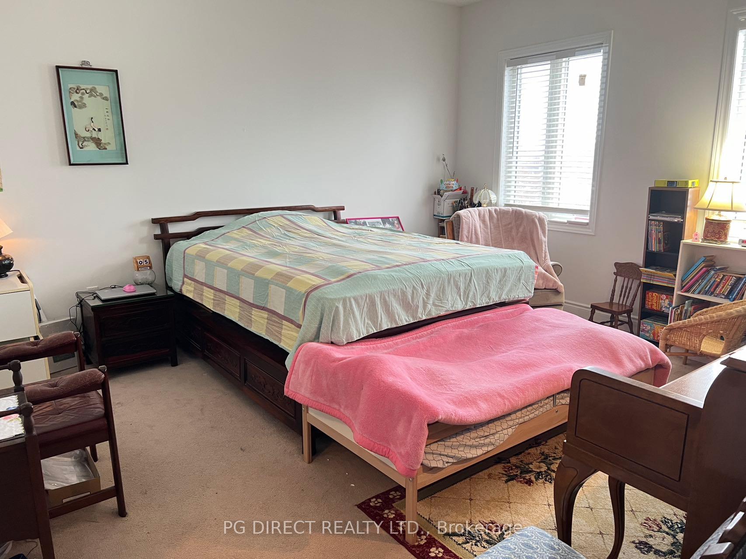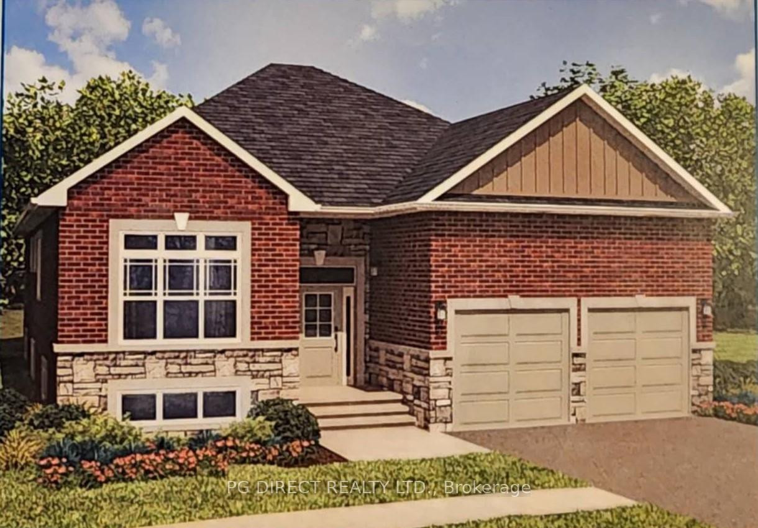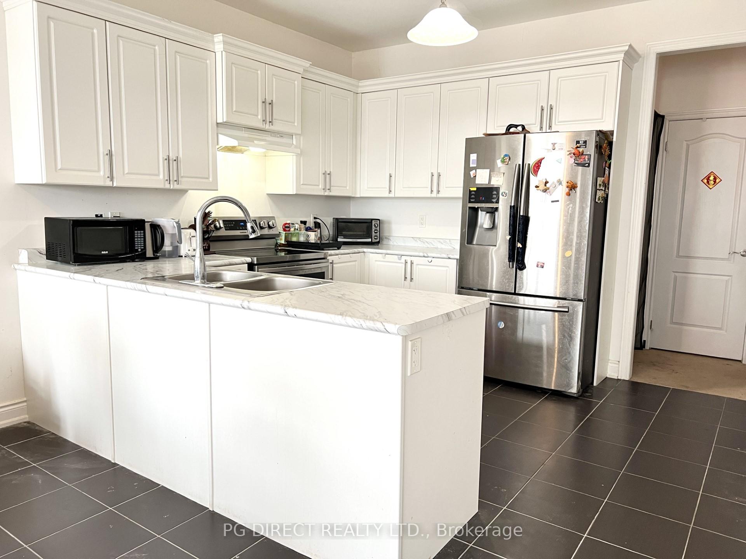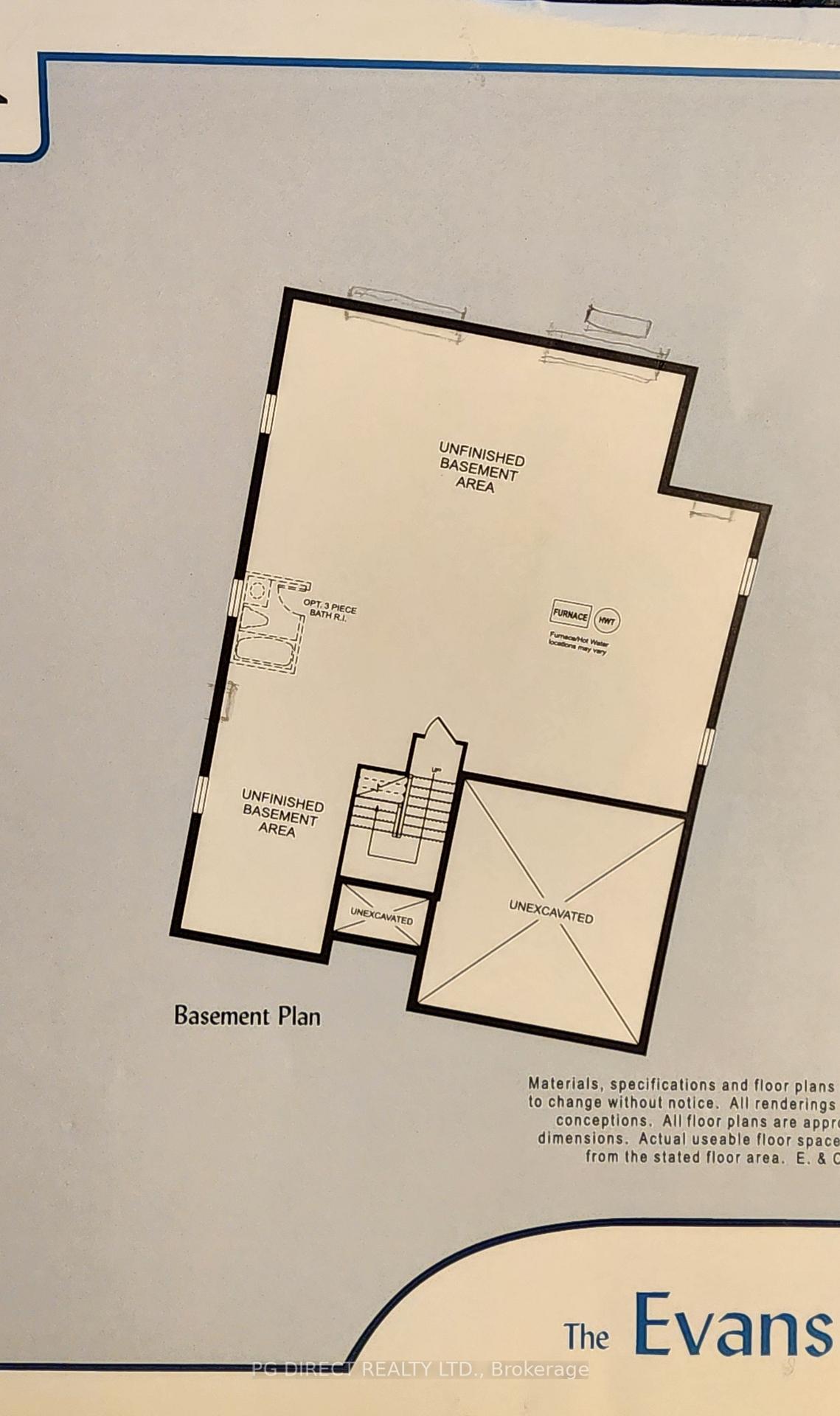$865,000
Available - For Sale
Listing ID: S11892112
3153 Monarch Dr , Orillia, L3V 7X1, Ontario
| Visit REALTOR website for additional information. Welcome to 3153 Monarch Dr., located in one of Orillia's most desirable neighborhoods! This home is just a short drive to shopping and Highway 11, nestled in an area with trails, parks, and schools all within walking distance. This walk-out basement bungalow has a rarely found 50 frontage. The house is built on a small hillside allowing you to enjoy the apartment view while living in a house. It offers one-level living, featuring 3 bedrooms, 2 bathrooms, living room, breakfast room, dining room. The large window in the living room offers unobstructed view of the city. The unfinished basement has a lot of upgrades from the builder's original plan: Large window looking the back yard, one bigger window opening on the backyard wall, and 2 sets of 3pcs washroom rough-in piping. |
| Price | $865,000 |
| Taxes: | $6860.12 |
| Address: | 3153 Monarch Dr , Orillia, L3V 7X1, Ontario |
| Lot Size: | 54.43 x 115.48 (Feet) |
| Acreage: | < .50 |
| Directions/Cross Streets: | West Ridge Blv.& Monarch Dr. |
| Rooms: | 8 |
| Bedrooms: | 3 |
| Bedrooms +: | |
| Kitchens: | 1 |
| Family Room: | Y |
| Basement: | Unfinished, W/O |
| Approximatly Age: | 0-5 |
| Property Type: | Detached |
| Style: | Bungalow |
| Exterior: | Brick |
| Garage Type: | Built-In |
| (Parking/)Drive: | Available |
| Drive Parking Spaces: | 2 |
| Pool: | None |
| Approximatly Age: | 0-5 |
| Approximatly Square Footage: | 1500-2000 |
| Property Features: | Hospital, Park, Public Transit, School, School Bus Route |
| Fireplace/Stove: | N |
| Heat Source: | Gas |
| Heat Type: | Forced Air |
| Central Air Conditioning: | Central Air |
| Laundry Level: | Main |
| Elevator Lift: | N |
| Sewers: | Sewers |
| Water: | Municipal |
| Utilities-Cable: | A |
| Utilities-Hydro: | Y |
| Utilities-Gas: | Y |
| Utilities-Telephone: | A |
$
%
Years
This calculator is for demonstration purposes only. Always consult a professional
financial advisor before making personal financial decisions.
| Although the information displayed is believed to be accurate, no warranties or representations are made of any kind. |
| PG DIRECT REALTY LTD. |
|
|

Nazila Tavakkolinamin
Sales Representative
Dir:
416-574-5561
Bus:
905-731-2000
Fax:
905-886-7556
| Book Showing | Email a Friend |
Jump To:
At a Glance:
| Type: | Freehold - Detached |
| Area: | Simcoe |
| Municipality: | Orillia |
| Neighbourhood: | Orillia |
| Style: | Bungalow |
| Lot Size: | 54.43 x 115.48(Feet) |
| Approximate Age: | 0-5 |
| Tax: | $6,860.12 |
| Beds: | 3 |
| Baths: | 2 |
| Fireplace: | N |
| Pool: | None |
Locatin Map:
Payment Calculator:

