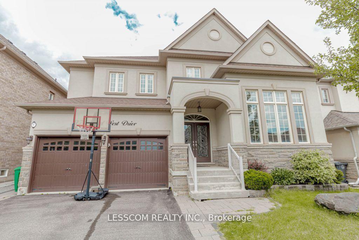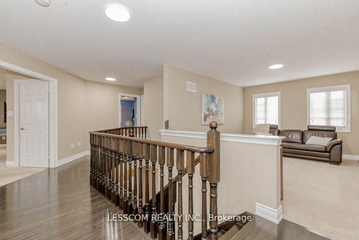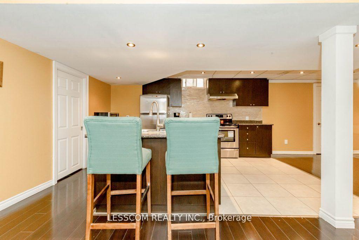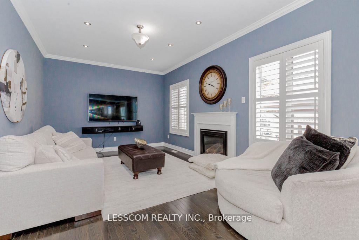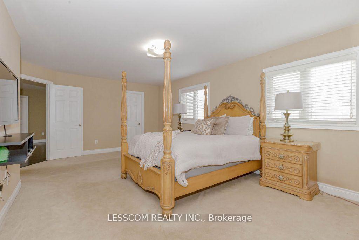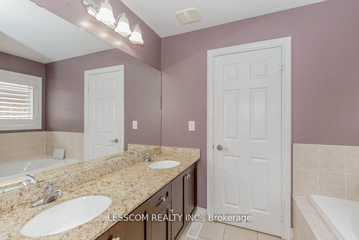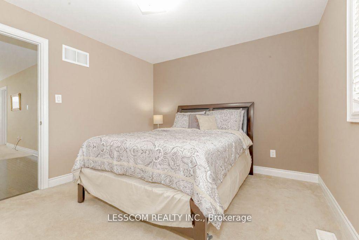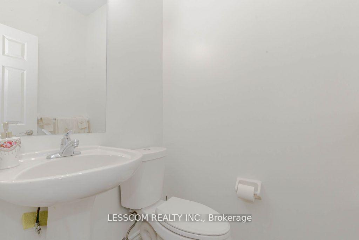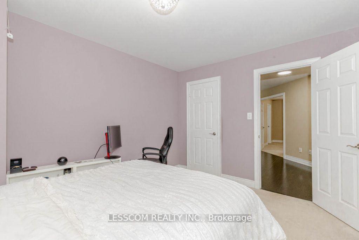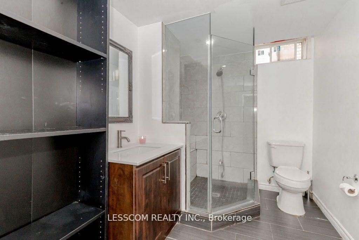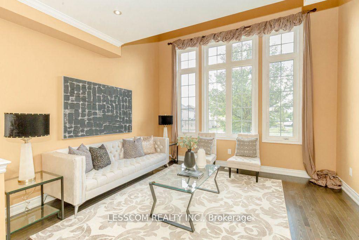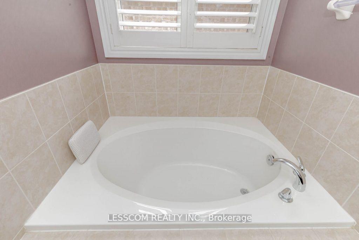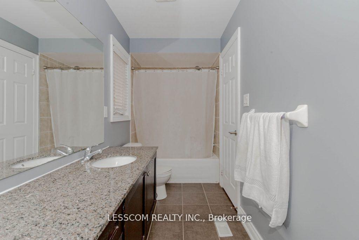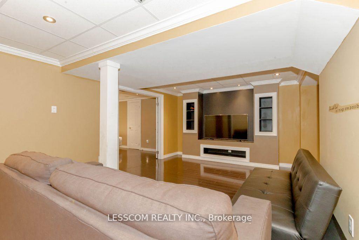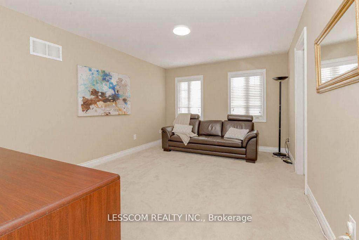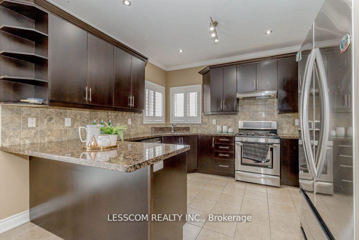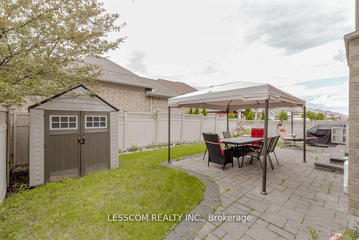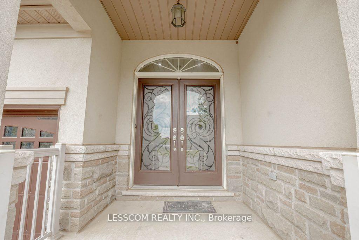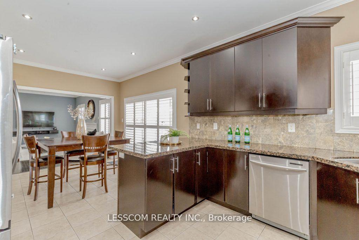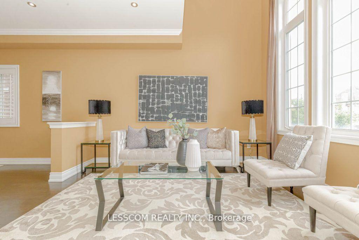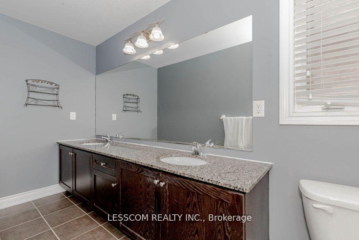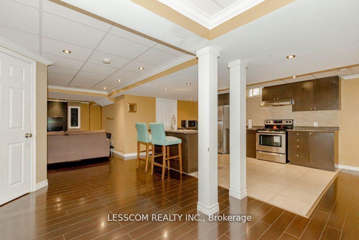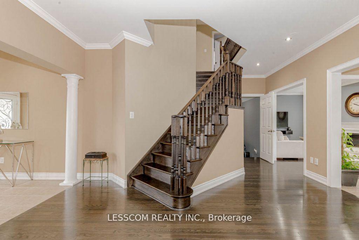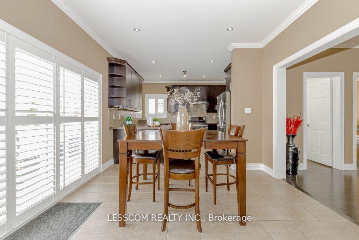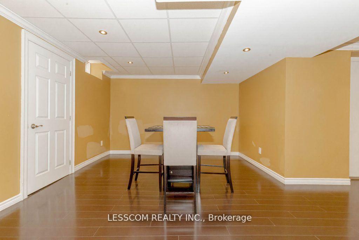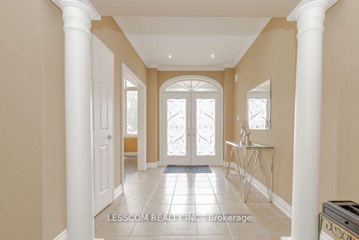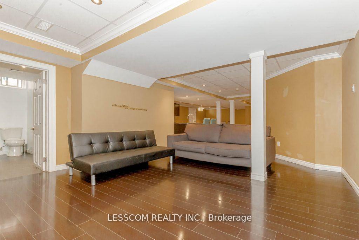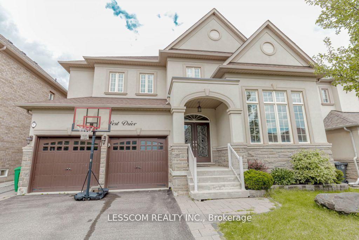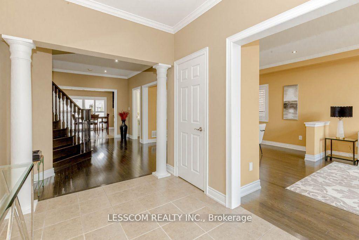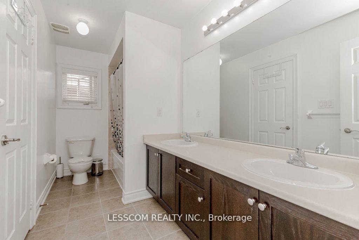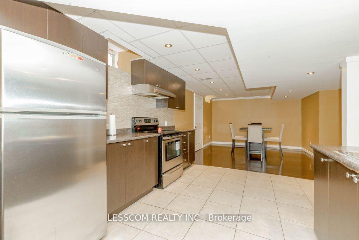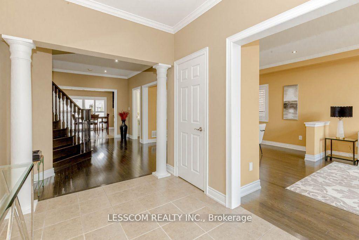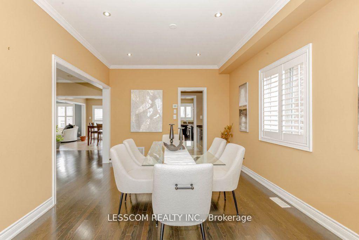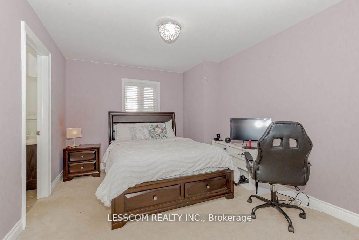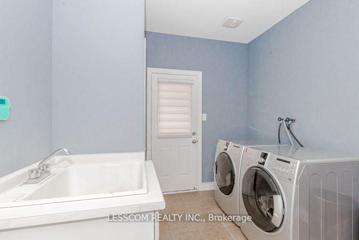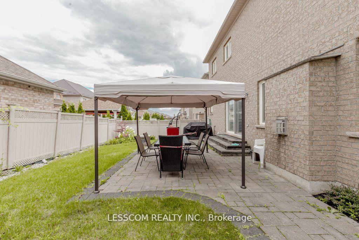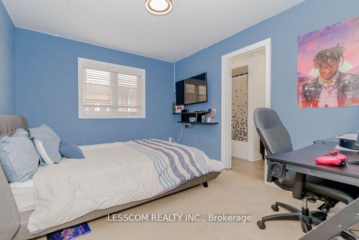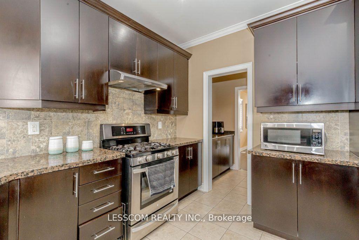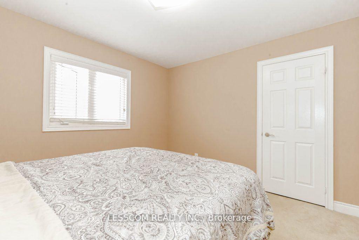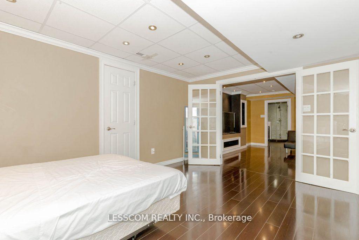$5,700
Available - For Rent
Listing ID: W11892342
97 Royal West Dr , Brampton, L3K 5V3, Ontario
| Executive home in a very prestigious neighbourhood. Whole home with garage for rent. This home has it all- bright and spacious open concept layout, separate side entrance plus entrance through the garage, 9 ft high ceilings, hardwood flooring, and a very large backyard that has interlocking. Good size kitchen with a butler pantry and top of the line stainless steel appliances, extended cabinets reaching the ceiling. Granite countertops throughout the kitchen and upstairs bathrooms. Upstairs you have 4 generously sized bedrooms including a master bedroom with a luxurious ensuite bathroom and his and her walk-in closets plus a family room/ loft / office. Finished basement with 1 bedroom, kitchen with appliances, sitting area, dining area. Tenant will pay 100% of utilities and their belongings insurance. |
| Extras: Fully finished basement with bedroom, full kitchen, sitting area, dining area, bedroom, full washroom. Near top-rated schools, bus stop, parks, shopping centre. |
| Price | $5,700 |
| Address: | 97 Royal West Dr , Brampton, L3K 5V3, Ontario |
| Directions/Cross Streets: | Williams Pkwy & Royal West Dr. |
| Rooms: | 9 |
| Rooms +: | 3 |
| Bedrooms: | 4 |
| Bedrooms +: | 1 |
| Kitchens: | 1 |
| Kitchens +: | 1 |
| Family Room: | Y |
| Basement: | Finished, Sep Entrance |
| Furnished: | N |
| Property Type: | Detached |
| Style: | 2-Storey |
| Exterior: | Brick |
| Garage Type: | Built-In |
| (Parking/)Drive: | Pvt Double |
| Drive Parking Spaces: | 2 |
| Pool: | None |
| Private Entrance: | Y |
| Parking Included: | Y |
| Fireplace/Stove: | Y |
| Heat Source: | Gas |
| Heat Type: | Forced Air |
| Central Air Conditioning: | Central Air |
| Laundry Level: | Main |
| Sewers: | Sewers |
| Water: | Municipal |
| Although the information displayed is believed to be accurate, no warranties or representations are made of any kind. |
| LESSCOM REALTY INC. |
|
|

Nazila Tavakkolinamin
Sales Representative
Dir:
416-574-5561
Bus:
905-731-2000
Fax:
905-886-7556
| Book Showing | Email a Friend |
Jump To:
At a Glance:
| Type: | Freehold - Detached |
| Area: | Peel |
| Municipality: | Brampton |
| Neighbourhood: | Credit Valley |
| Style: | 2-Storey |
| Beds: | 4+1 |
| Baths: | 5 |
| Fireplace: | Y |
| Pool: | None |
Locatin Map:

