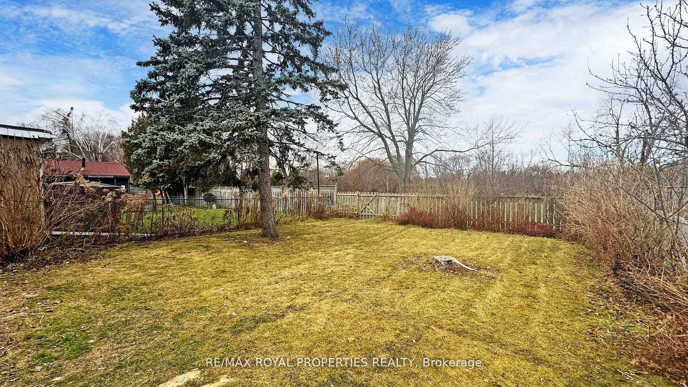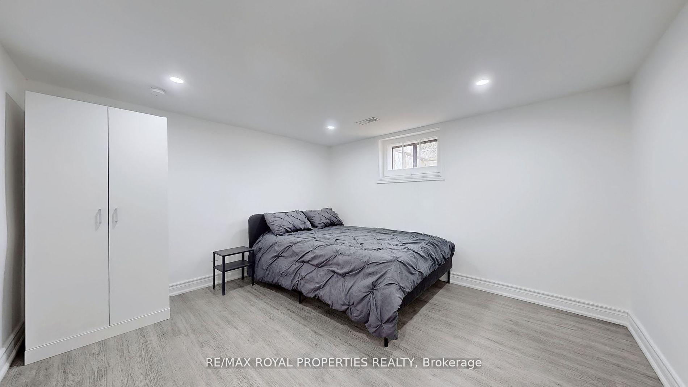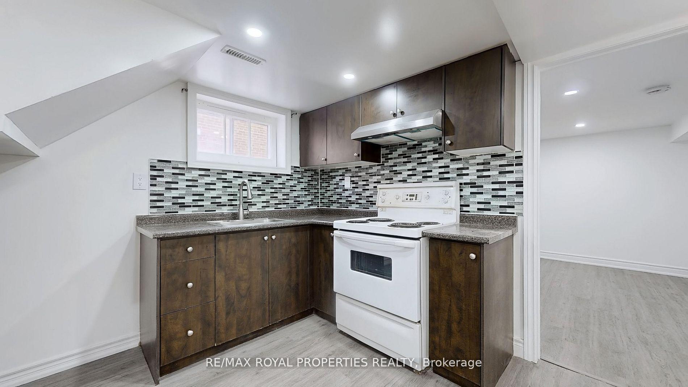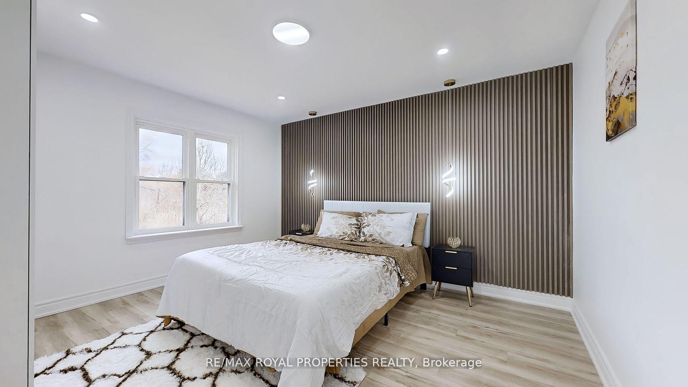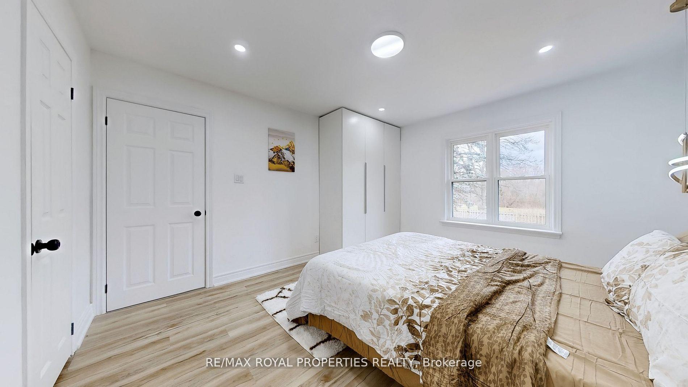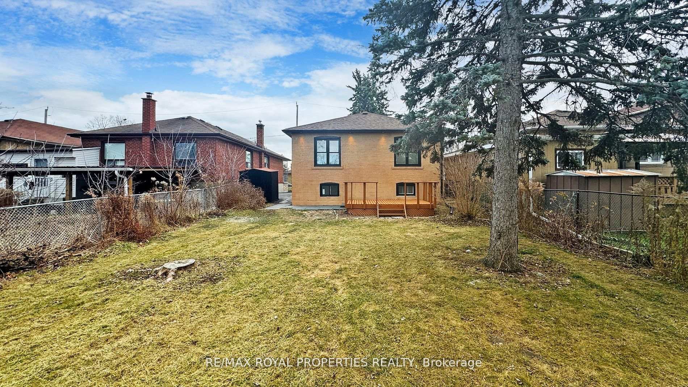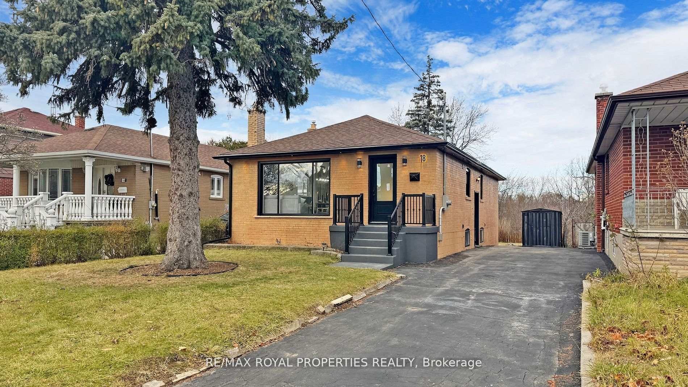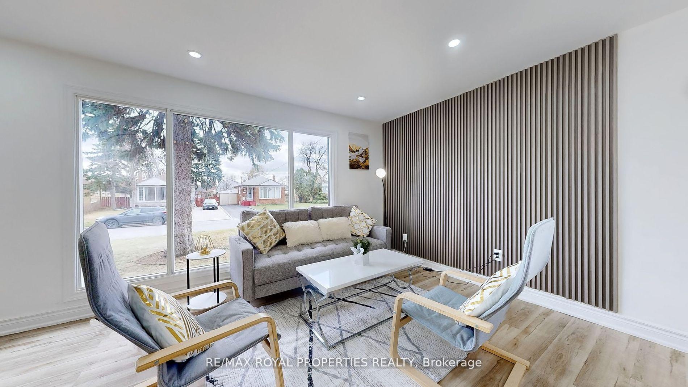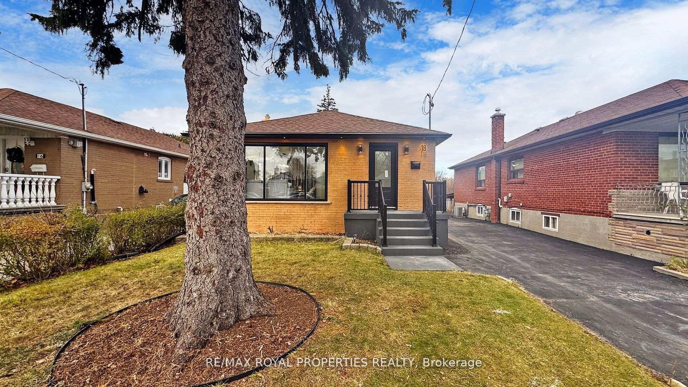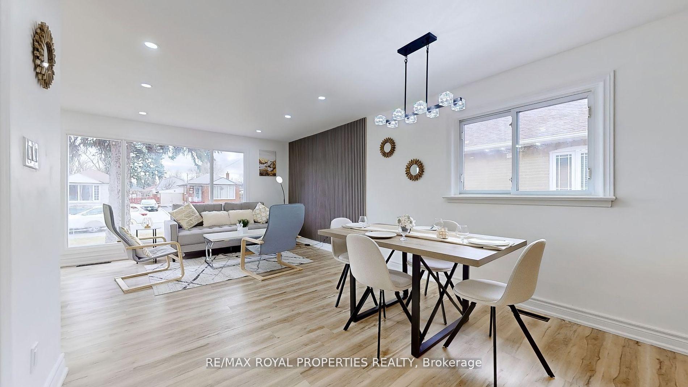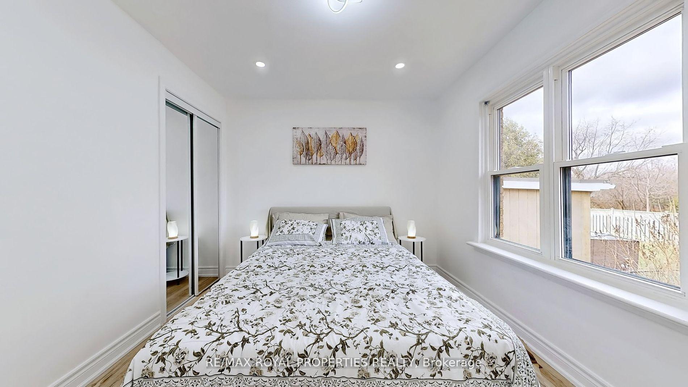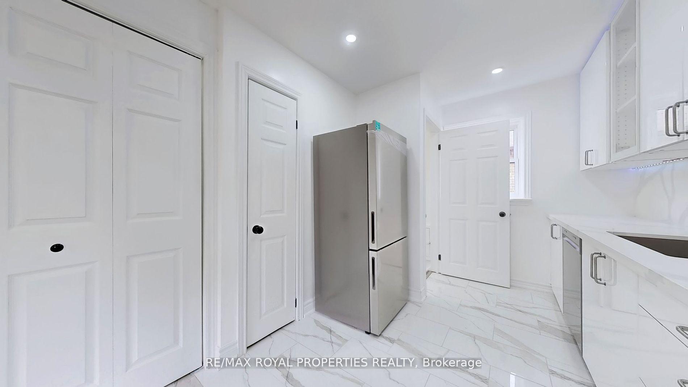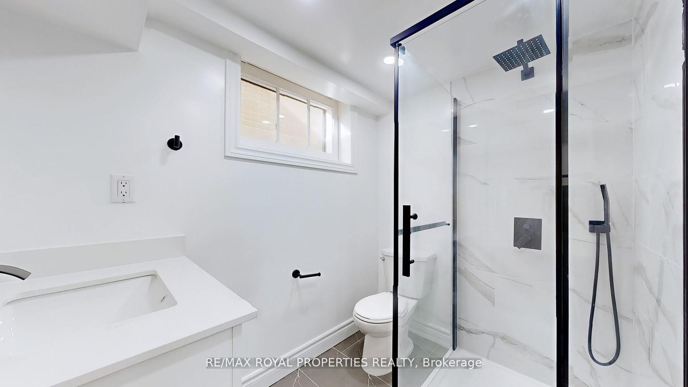$1,099,000
Available - For Sale
Listing ID: E11892307
18 Graylee Ave , Toronto, M1J 1M6, Ontario
| Gorgeous oversize newly totally renovated detached bungalow in a highly desirable location. 4 + 3 bedrooms and 4 washrooms. Great property for living on the main floor and rent basement, large 4 bedroom in-law suite with 2 washrooms & own laundry with potential income. Very spacious main floor with good size living area & bedrooms. Custom built new gourmet kitchen with quartz countertop & backsplash. New gas stove, fridge & dishwasher. Beautiful custom accent walls. Large primary bedroom with ensuite 2pc washroom & custom closet organizer. Newly built designer washrooms. Brand new vinyl flooring & custom pot lights throughout the property. Main floor has it's own laundry. Basement with very large 4 bedrooms, living room, & kitchen. Whole property shows great like a doll house. Great family neighborhood, close to the TTC, subway, school, shopping, Scarborough town centre, & highways. Large backyard for summer entertaining. Large Driveway that can fit up to 4 cars. Updated electrical wiring with 200 amp circuit breaker panel. High efficiency furnace 2024 & central air conditioner 2023. |
| Price | $1,099,000 |
| Taxes: | $3891.17 |
| Address: | 18 Graylee Ave , Toronto, M1J 1M6, Ontario |
| Lot Size: | 39.99 x 124.00 (Feet) |
| Directions/Cross Streets: | Brimley/Eglinton Ave E |
| Rooms: | 6 |
| Rooms +: | 6 |
| Bedrooms: | 3 |
| Bedrooms +: | 4 |
| Kitchens: | 1 |
| Kitchens +: | 1 |
| Family Room: | N |
| Basement: | Finished, Sep Entrance |
| Property Type: | Detached |
| Style: | Bungalow |
| Exterior: | Brick |
| Garage Type: | None |
| (Parking/)Drive: | Private |
| Drive Parking Spaces: | 4 |
| Pool: | None |
| Property Features: | Fenced Yard, Park, Place Of Worship, Public Transit, School |
| Fireplace/Stove: | N |
| Heat Source: | Gas |
| Heat Type: | Forced Air |
| Central Air Conditioning: | Central Air |
| Sewers: | Sewers |
| Water: | Municipal |
$
%
Years
This calculator is for demonstration purposes only. Always consult a professional
financial advisor before making personal financial decisions.
| Although the information displayed is believed to be accurate, no warranties or representations are made of any kind. |
| RE/MAX ROYAL PROPERTIES REALTY |
|
|

Nazila Tavakkolinamin
Sales Representative
Dir:
416-574-5561
Bus:
905-731-2000
Fax:
905-886-7556
| Virtual Tour | Book Showing | Email a Friend |
Jump To:
At a Glance:
| Type: | Freehold - Detached |
| Area: | Toronto |
| Municipality: | Toronto |
| Neighbourhood: | Eglinton East |
| Style: | Bungalow |
| Lot Size: | 39.99 x 124.00(Feet) |
| Tax: | $3,891.17 |
| Beds: | 3+4 |
| Baths: | 4 |
| Fireplace: | N |
| Pool: | None |
Locatin Map:
Payment Calculator:

