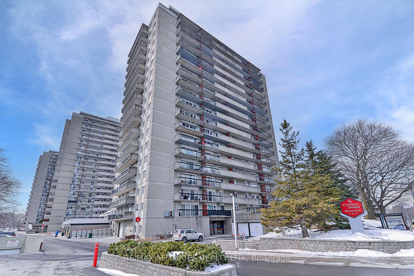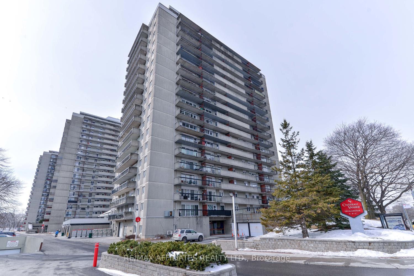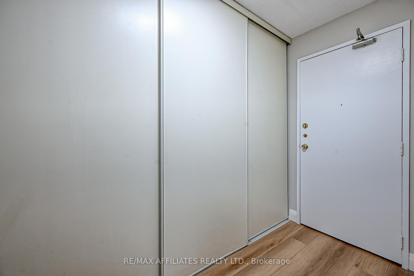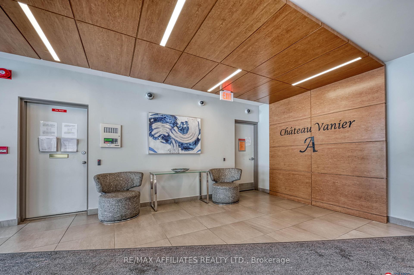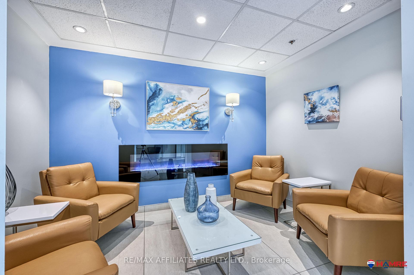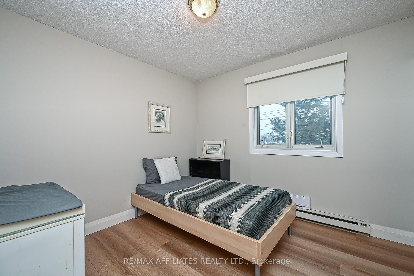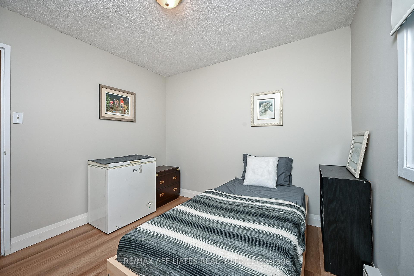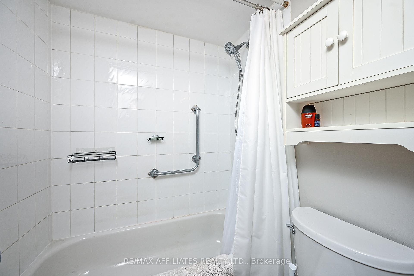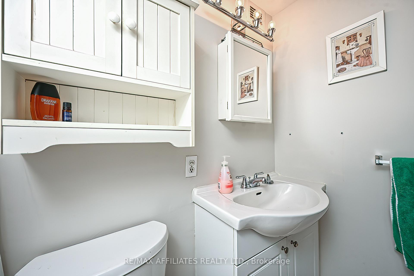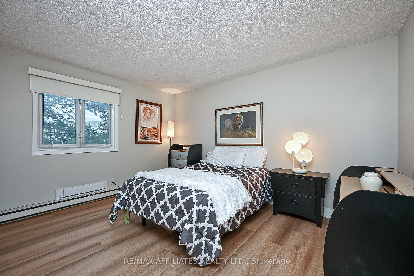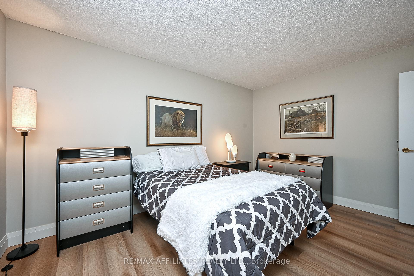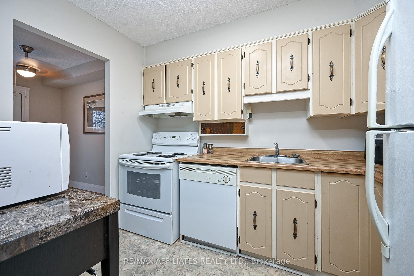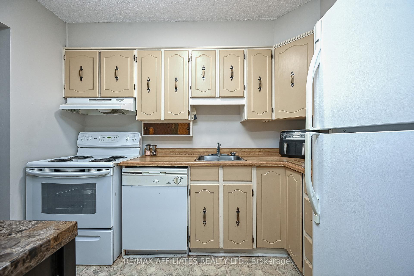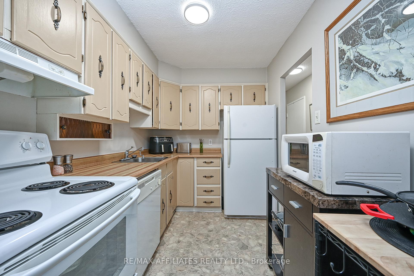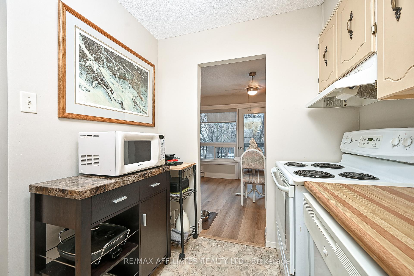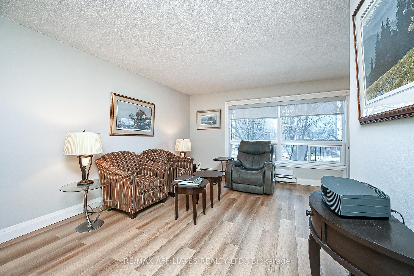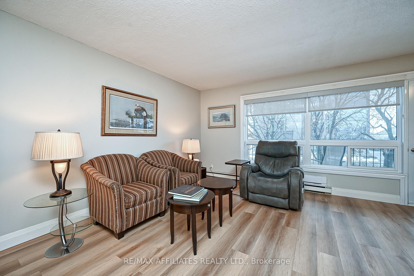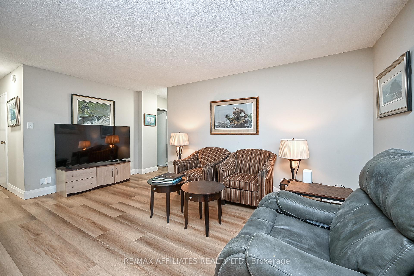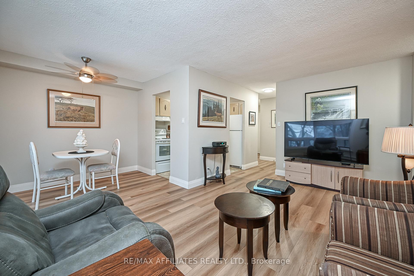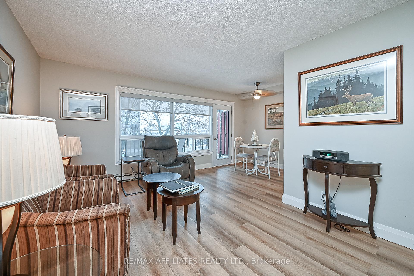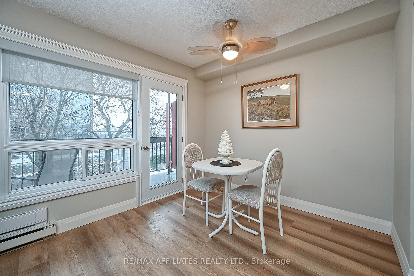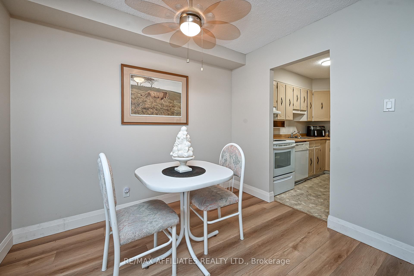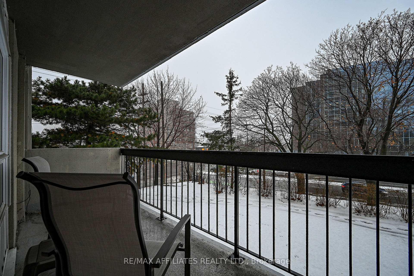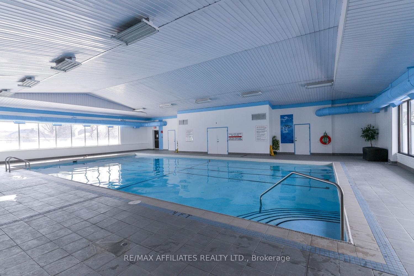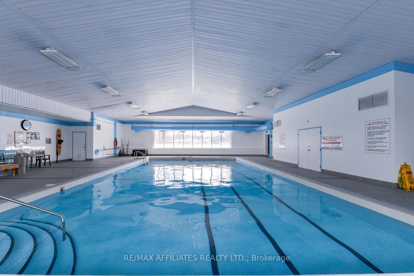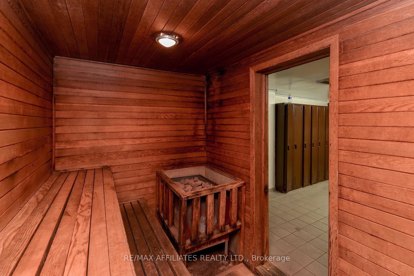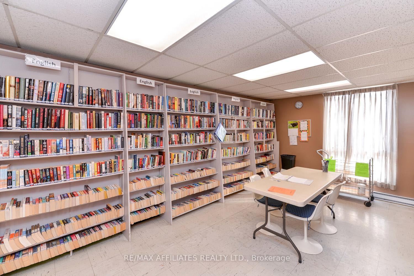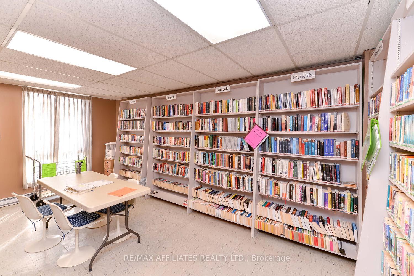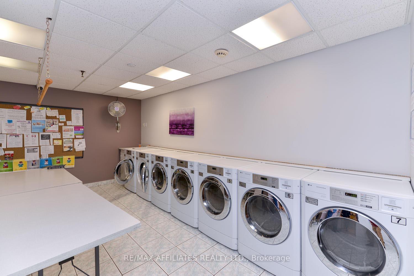$300,000
Available - For Sale
Listing ID: X11890330
158A Mcarthur Ave , Unit 209, Vanier and Kingsview Park, K1L 7E7, Ontario
| Welcome to Chateau Vanier! This rarely offered two-bedroom, one-bathroom corner unit combines modern upgrades with exceptional convenience. Featuring luxury vinyl flooring and elegant 5-inch baseboards throughout, this unit exudes contemporary charm. The upgraded light fixtures and powered blinds enhance the homes functionality and style, while the freshly painted walls provide a bright and inviting atmosphere. The spacious and functional layout includes a large balcony, generous in-suite storage, a primary bedroom with ample closet space, and a cozy guest bedroom.This well-maintained, professionally managed building offers upscale condominium living with new elevators, a stylish entrance complete with a fireplace, an upgraded laundry room, and updated roofing. Residents enjoy access to an exercise room, indoor pool, sauna, and abundant visitor parking with EV charging stations. Located within walking distance to great amenities and offering a short commute to downtown Ottawa and the 417 Highway, this home perfectly balances comfort and convenience. |
| Price | $300,000 |
| Taxes: | $2119.00 |
| Maintenance Fee: | 635.37 |
| Address: | 158A Mcarthur Ave , Unit 209, Vanier and Kingsview Park, K1L 7E7, Ontario |
| Province/State: | Ontario |
| Condo Corporation No | Unkno |
| Level | 2 |
| Unit No | 209 |
| Directions/Cross Streets: | Vanier Parkway |
| Rooms: | 5 |
| Bedrooms: | 2 |
| Bedrooms +: | |
| Kitchens: | 1 |
| Family Room: | N |
| Basement: | None |
| Property Type: | Condo Apt |
| Style: | Apartment |
| Exterior: | Brick |
| Garage Type: | Built-In |
| Garage(/Parking)Space: | 1.00 |
| Drive Parking Spaces: | 1 |
| Park #1 | |
| Parking Type: | Exclusive |
| Exposure: | N |
| Balcony: | Open |
| Locker: | None |
| Pet Permited: | Restrict |
| Retirement Home: | N |
| Approximatly Square Footage: | 900-999 |
| Building Amenities: | Exercise Room, Indoor Pool, Sauna, Visitor Parking |
| Property Features: | Other |
| Maintenance: | 635.37 |
| Water Included: | Y |
| Parking Included: | Y |
| Fireplace/Stove: | N |
| Heat Source: | Electric |
| Heat Type: | Baseboard |
| Central Air Conditioning: | None |
| Laundry Level: | Main |
| Elevator Lift: | Y |
$
%
Years
This calculator is for demonstration purposes only. Always consult a professional
financial advisor before making personal financial decisions.
| Although the information displayed is believed to be accurate, no warranties or representations are made of any kind. |
| RE/MAX AFFILIATES REALTY LTD. |
|
|

Nazila Tavakkolinamin
Sales Representative
Dir:
416-574-5561
Bus:
905-731-2000
Fax:
905-886-7556
| Virtual Tour | Book Showing | Email a Friend |
Jump To:
At a Glance:
| Type: | Condo - Condo Apt |
| Area: | Ottawa |
| Municipality: | Vanier and Kingsview Park |
| Neighbourhood: | 3404 - Vanier |
| Style: | Apartment |
| Tax: | $2,119 |
| Maintenance Fee: | $635.37 |
| Beds: | 2 |
| Baths: | 1 |
| Garage: | 1 |
| Fireplace: | N |
Locatin Map:
Payment Calculator:

