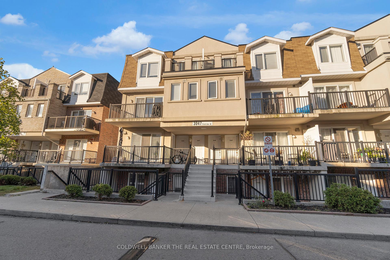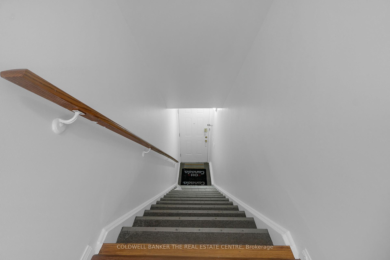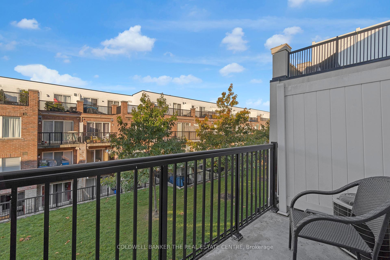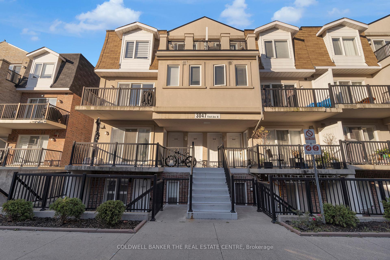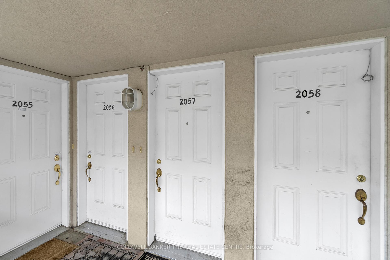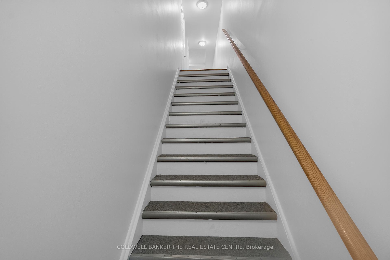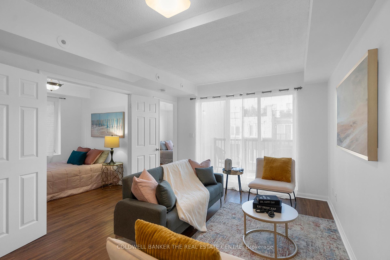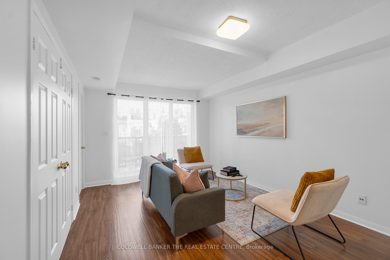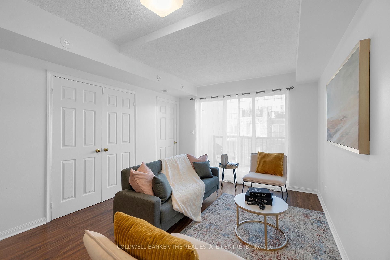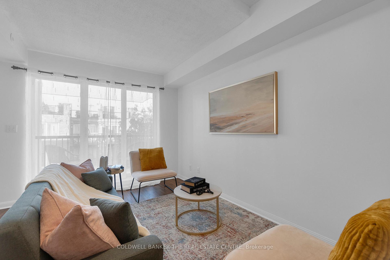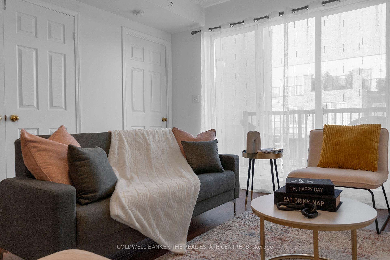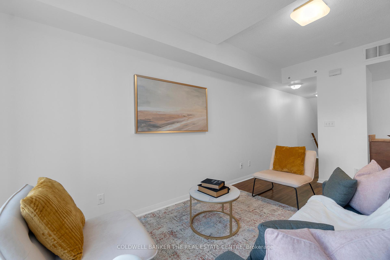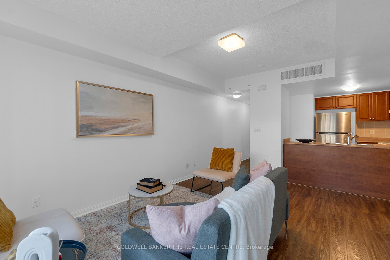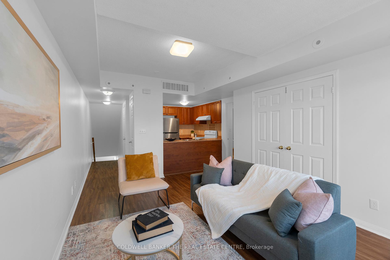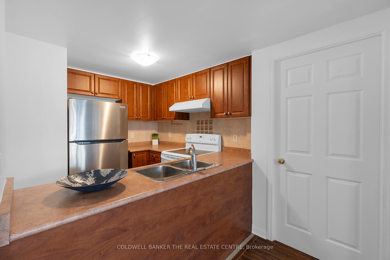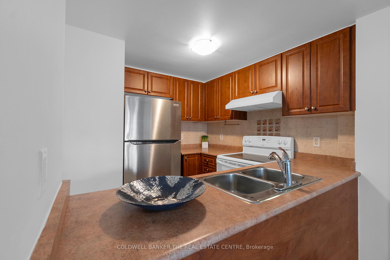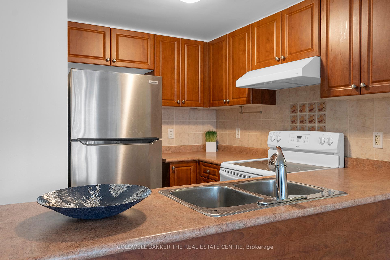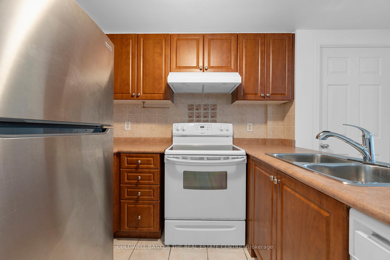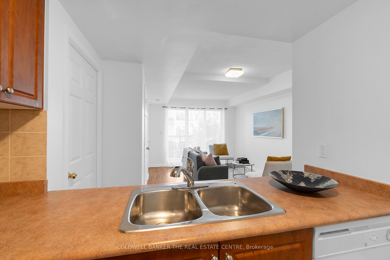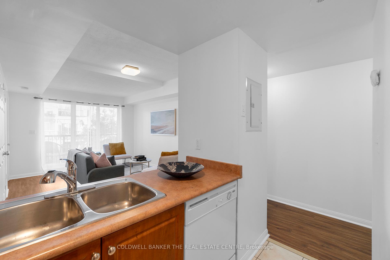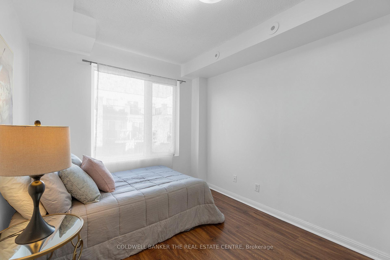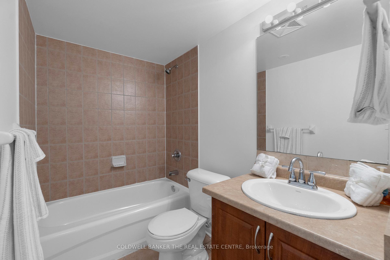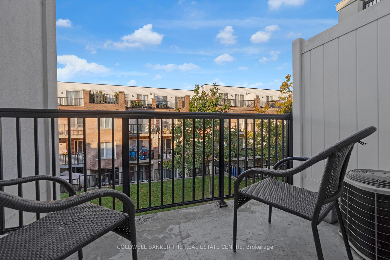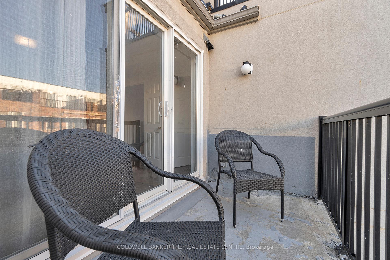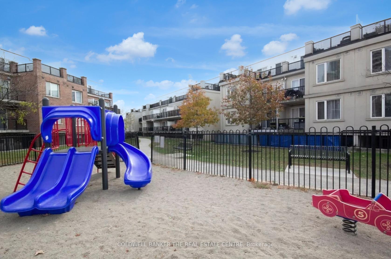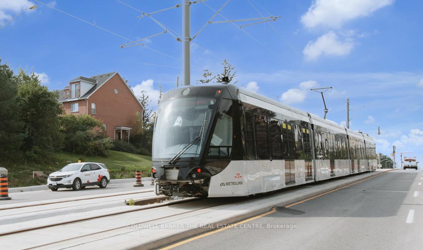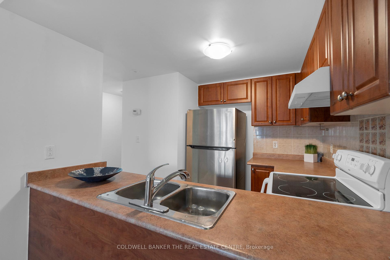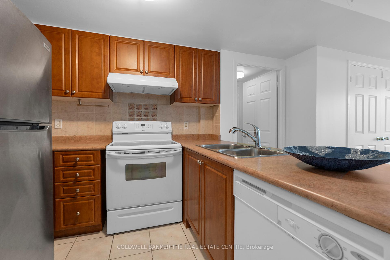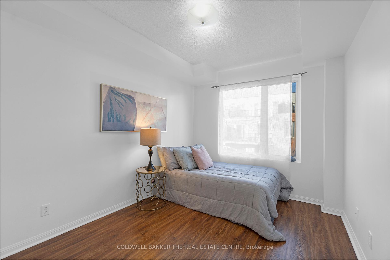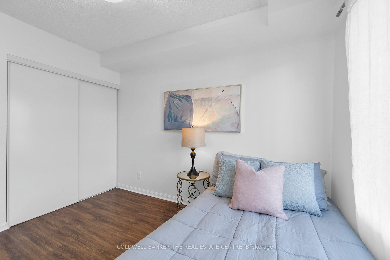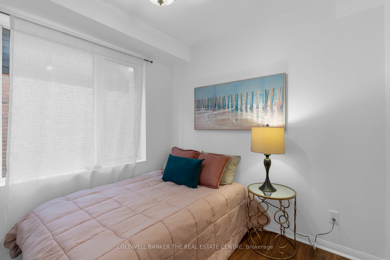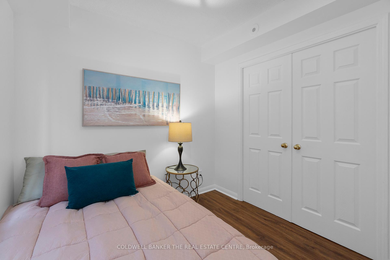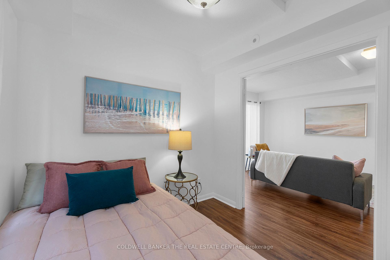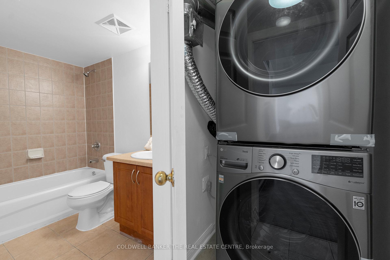$529,000
Available - For Sale
Listing ID: W9418208
3047 Finch Ave West , Unit 2057, Toronto, M9M 0A5, Ontario
| What a great condo townhouse, you won't Want to Miss! Rare corner unit steps away from the newly operational Finch West LRT, which connects Humber College to Finch West Station, this stunning 2-bedroom open-concept townhome is sure to impress. It includes 1 parking space and 1 locker. The home is pristine, and well-maintained, and features a brand-new stainless steel washer and dryer, as well as stainless steel appliances that are just 2 months old. Enjoy the convenience of a location close to TTC bus stops, grocery stores, schools, York University and easy access to Highways 401 and 400. Additionally, you'll find a community center and park nearby, making it perfect for a vibrant urban lifestyle. Whether you are an investor or a first-time homebuyer this home is versatile. This is a great family-oriented community. |
| Price | $529,000 |
| Taxes: | $1446.00 |
| Maintenance Fee: | 397.48 |
| Address: | 3047 Finch Ave West , Unit 2057, Toronto, M9M 0A5, Ontario |
| Province/State: | Ontario |
| Condo Corporation No | TSSC |
| Level | 2 |
| Unit No | 57 |
| Locker No | 1 |
| Directions/Cross Streets: | Islington/Finch |
| Rooms: | 5 |
| Bedrooms: | 2 |
| Bedrooms +: | |
| Kitchens: | 1 |
| Family Room: | Y |
| Basement: | None |
| Property Type: | Condo Townhouse |
| Style: | Stacked Townhse |
| Exterior: | Brick, Brick Front |
| Garage Type: | Underground |
| Garage(/Parking)Space: | 1.00 |
| Drive Parking Spaces: | 0 |
| Park #1 | |
| Parking Type: | Owned |
| Legal Description: | 84A |
| Exposure: | W |
| Balcony: | Jlte |
| Locker: | Owned |
| Pet Permited: | Restrict |
| Retirement Home: | N |
| Approximatly Square Footage: | 600-699 |
| Maintenance: | 397.48 |
| Common Elements Included: | Y |
| Parking Included: | Y |
| Building Insurance Included: | Y |
| Fireplace/Stove: | N |
| Heat Source: | Gas |
| Heat Type: | Forced Air |
| Central Air Conditioning: | Central Air |
| Ensuite Laundry: | Y |
| Elevator Lift: | N |
$
%
Years
This calculator is for demonstration purposes only. Always consult a professional
financial advisor before making personal financial decisions.
| Although the information displayed is believed to be accurate, no warranties or representations are made of any kind. |
| COLDWELL BANKER THE REAL ESTATE CENTRE |
|
|

Nazila Tavakkolinamin
Sales Representative
Dir:
416-574-5561
Bus:
905-731-2000
Fax:
905-886-7556
| Virtual Tour | Book Showing | Email a Friend |
Jump To:
At a Glance:
| Type: | Condo - Condo Townhouse |
| Area: | Toronto |
| Municipality: | Toronto |
| Neighbourhood: | Humbermede |
| Style: | Stacked Townhse |
| Tax: | $1,446 |
| Maintenance Fee: | $397.48 |
| Beds: | 2 |
| Baths: | 1 |
| Garage: | 1 |
| Fireplace: | N |
Locatin Map:
Payment Calculator:

