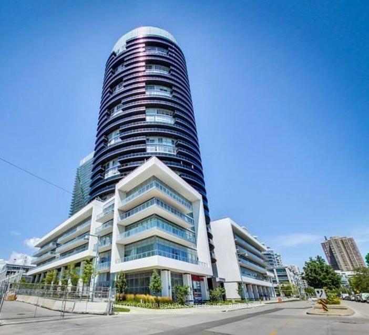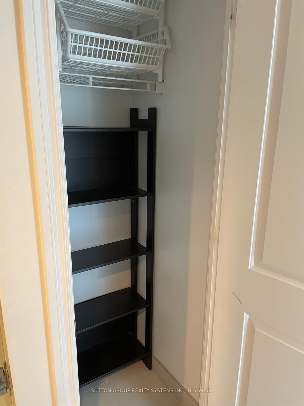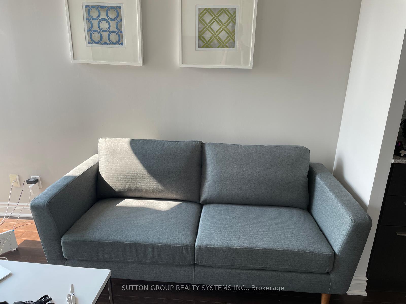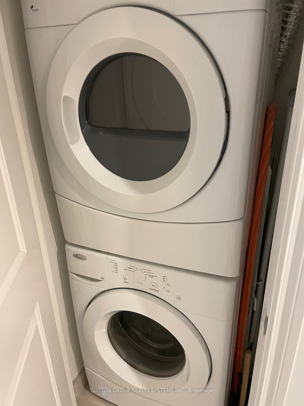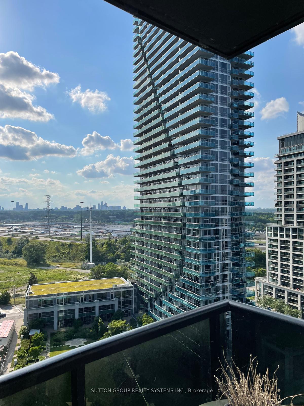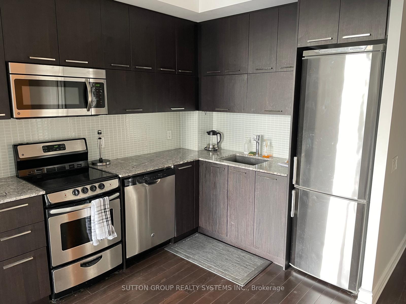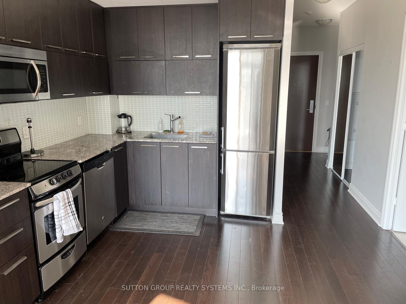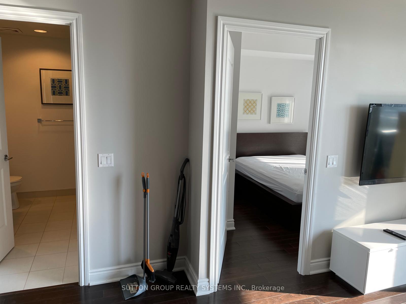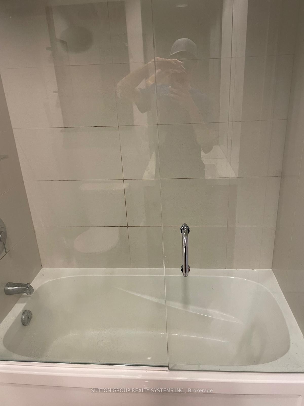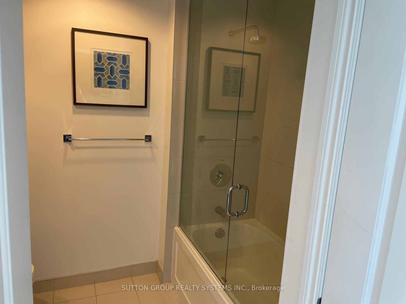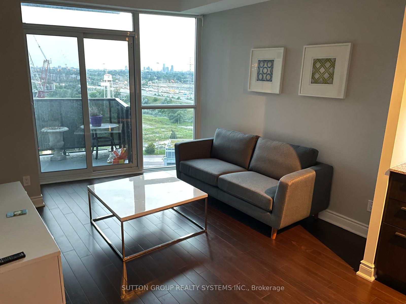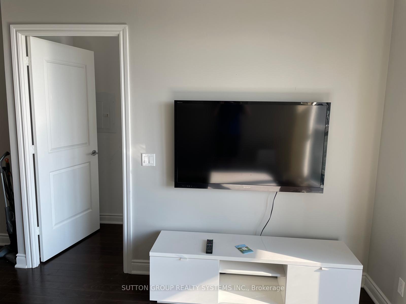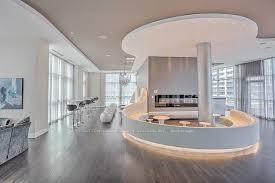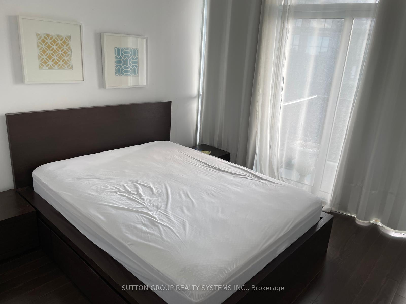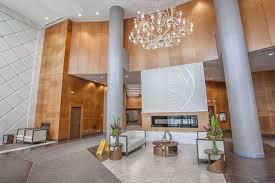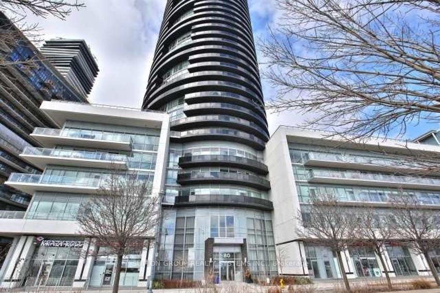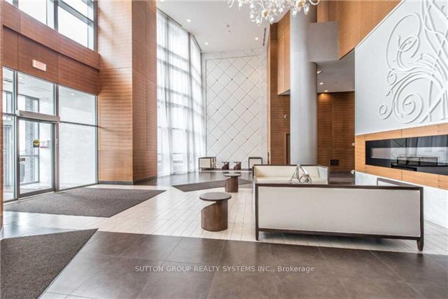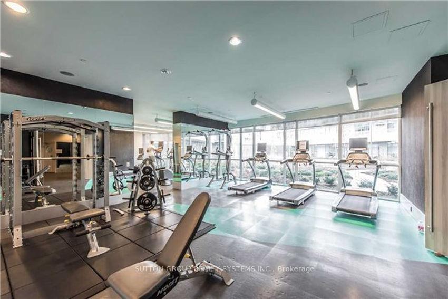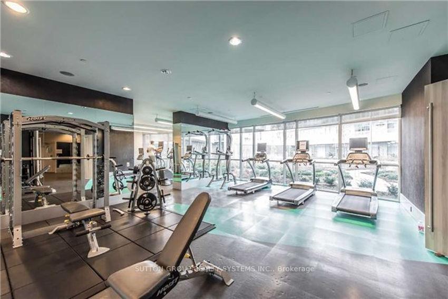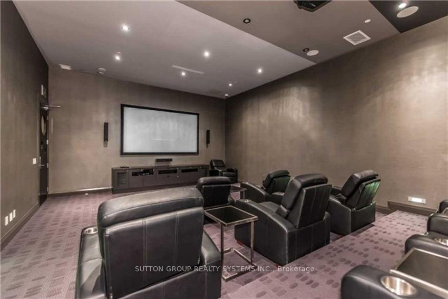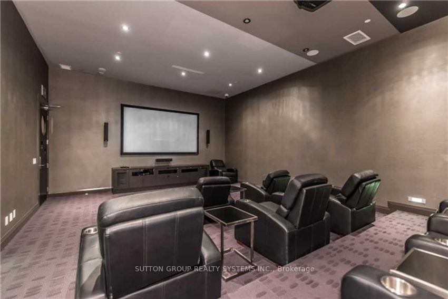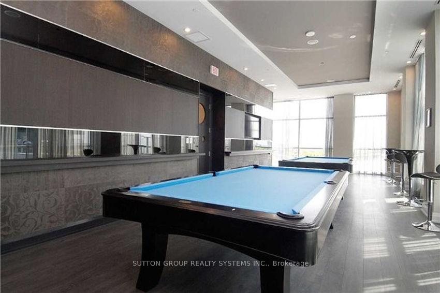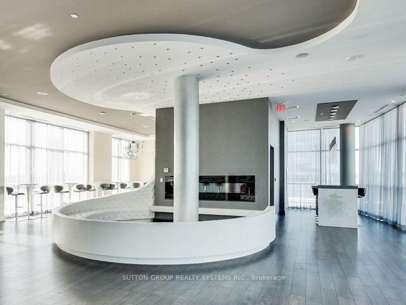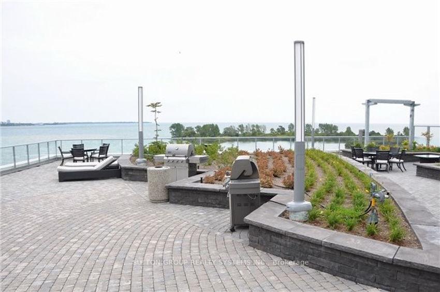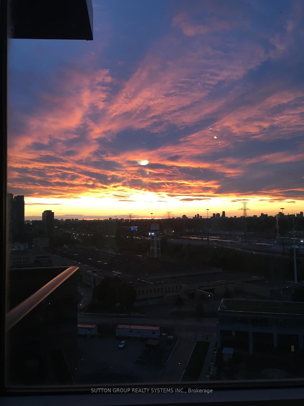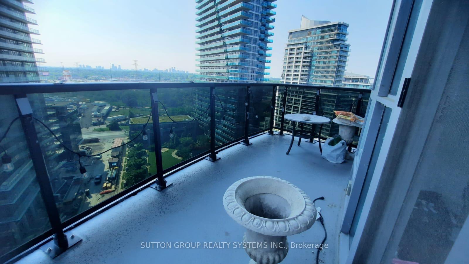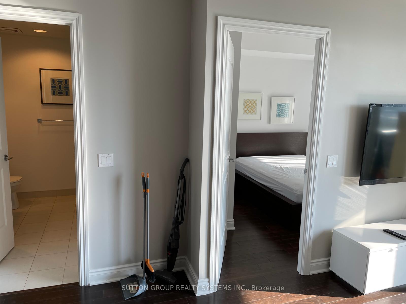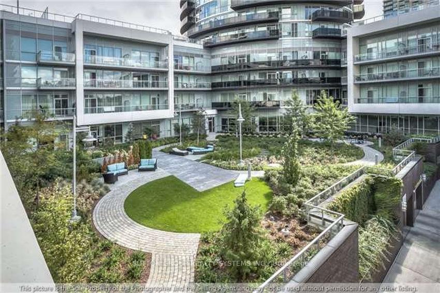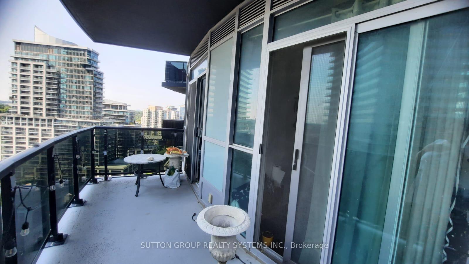$2,475
Available - For Rent
Listing ID: W11890568
80 Marine Parade Dr , Unit 1507, Toronto, M8V 0A3, Ontario
| Experience The Ultimate In Luxury Living In This Stunning Waterfront Condo. Located In The Heart Of Toronto's Vibrant Waterfront District, This Unit Boasts Breathtaking Views And Beautiful Sunsets. With Its Sleek Modern Design, Open-Concept Layout, 9' Soaring Ceilings And Premium Finishes. Just Steps From Waterfront Trails, Parks, And Amenities, With Convenient Access To Downtown Toronto, This Condo Offers The Perfect Blend Of Relaxation And Urban Excitement. Waterscapes Building Amenities Include A Pool, Sauna, Gym, Lounge, Bbq And 24hr Concierge Service. Don't Miss Out On This Incredible Opportunity To Live In One Of Toronto's Most Sought After Neighbourhoods! |
| Extras: Available Furnished or Unfurnished. Fridge, Stove, Dishwasher, Microwave, Washer And Dryer, OneParking Included. Enjoy Fully Equipped Gym With Full Squat Rack, Dumbbell Weight Set etc. Pool,HotTub & Sauna! |
| Price | $2,475 |
| Address: | 80 Marine Parade Dr , Unit 1507, Toronto, M8V 0A3, Ontario |
| Province/State: | Ontario |
| Condo Corporation No | TSCC |
| Level | 14 |
| Unit No | 7 |
| Directions/Cross Streets: | Lakeshore & Marine Parade Dr |
| Rooms: | 4 |
| Bedrooms: | 1 |
| Bedrooms +: | |
| Kitchens: | 1 |
| Family Room: | N |
| Basement: | Other |
| Furnished: | N |
| Property Type: | Condo Apt |
| Style: | Apartment |
| Exterior: | Other |
| Garage Type: | Underground |
| Garage(/Parking)Space: | 1.00 |
| Drive Parking Spaces: | 1 |
| Park #1 | |
| Parking Type: | Owned |
| Exposure: | W |
| Balcony: | Open |
| Locker: | None |
| Pet Permited: | Restrict |
| Retirement Home: | N |
| Approximatly Square Footage: | 500-599 |
| Building Amenities: | Gym, Indoor Pool, Media Room, Party/Meeting Room, Rooftop Deck/Garden, Sauna |
| Property Features: | Lake/Pond, Park, Public Transit |
| CAC Included: | Y |
| Common Elements Included: | Y |
| Parking Included: | Y |
| Fireplace/Stove: | N |
| Heat Source: | Gas |
| Heat Type: | Forced Air |
| Central Air Conditioning: | Central Air |
| Laundry Level: | Main |
| Ensuite Laundry: | Y |
| Although the information displayed is believed to be accurate, no warranties or representations are made of any kind. |
| SUTTON GROUP REALTY SYSTEMS INC. |
|
|

Nazila Tavakkolinamin
Sales Representative
Dir:
416-574-5561
Bus:
905-731-2000
Fax:
905-886-7556
| Book Showing | Email a Friend |
Jump To:
At a Glance:
| Type: | Condo - Condo Apt |
| Area: | Toronto |
| Municipality: | Toronto |
| Neighbourhood: | Mimico |
| Style: | Apartment |
| Beds: | 1 |
| Baths: | 1 |
| Garage: | 1 |
| Fireplace: | N |
Locatin Map:

