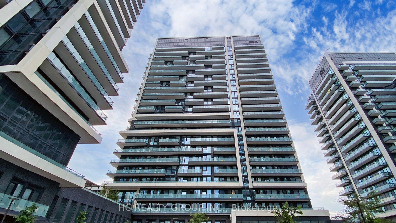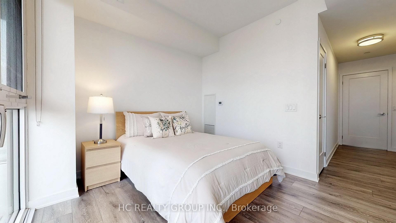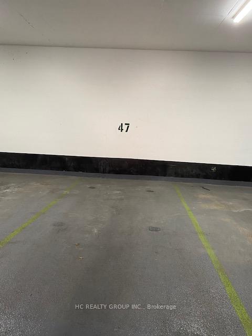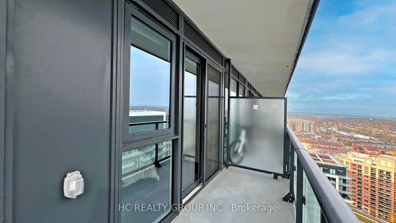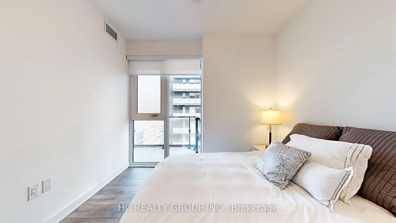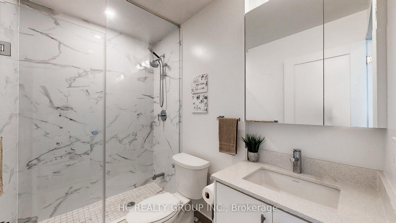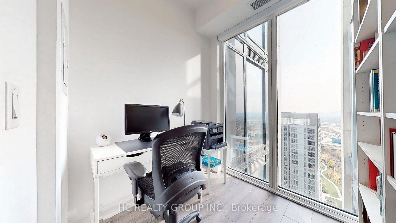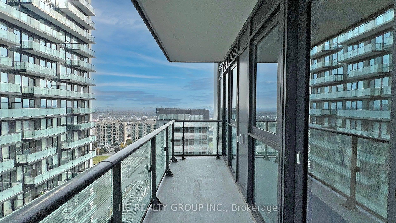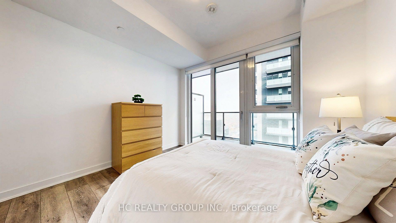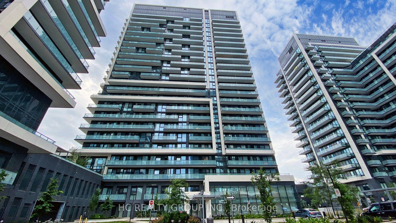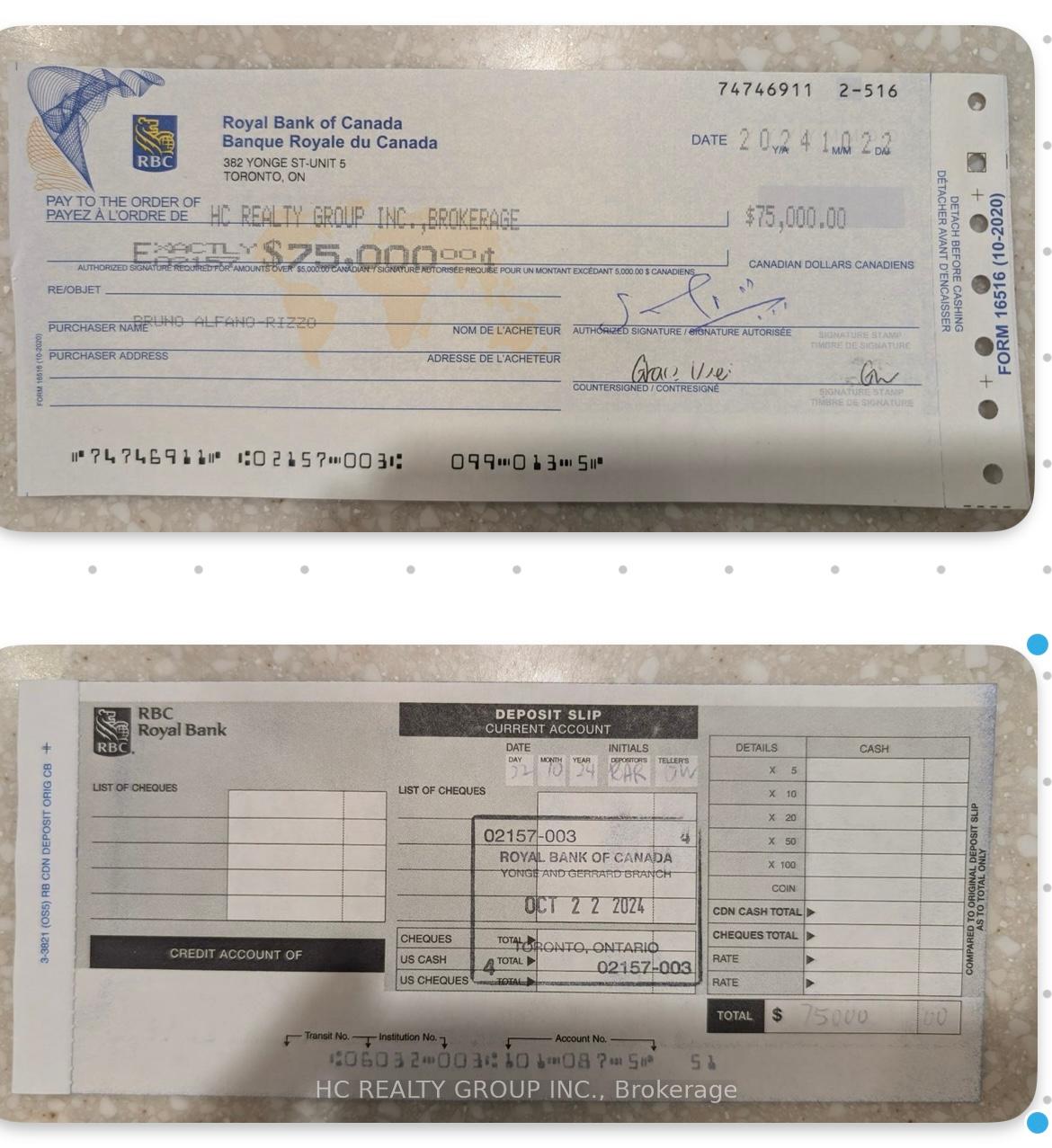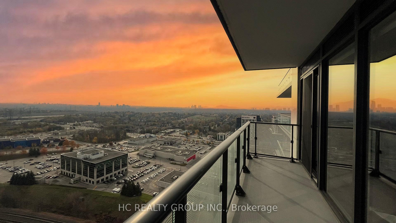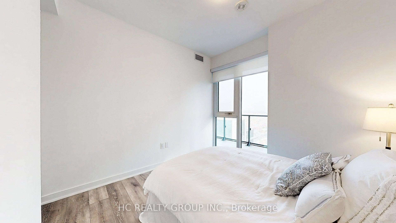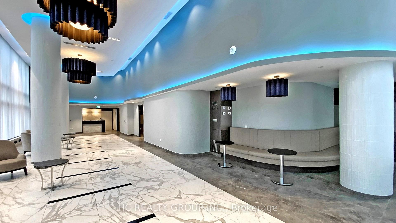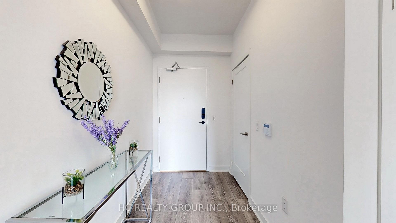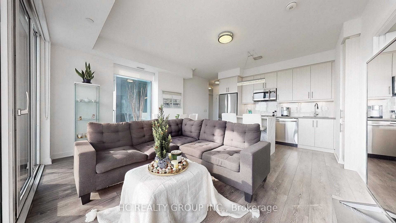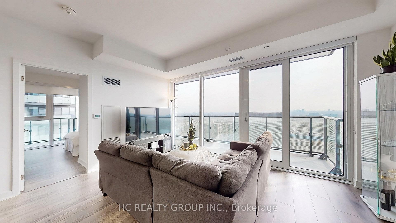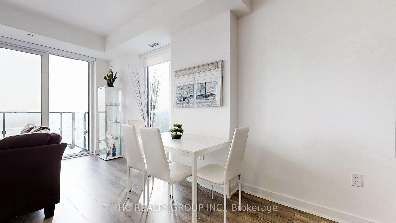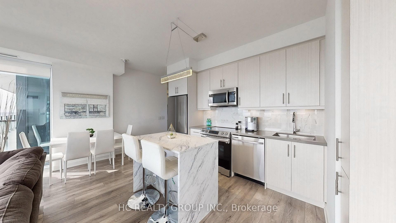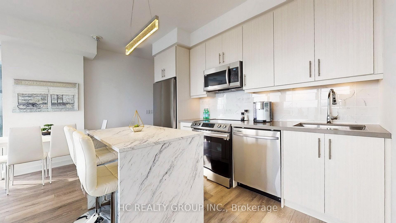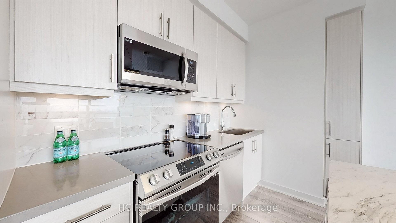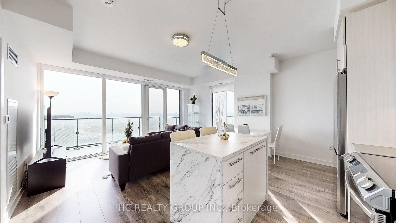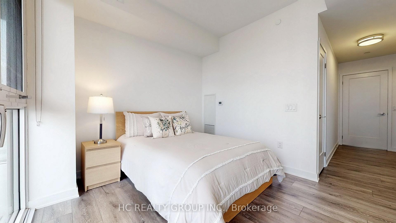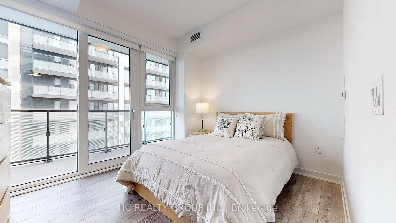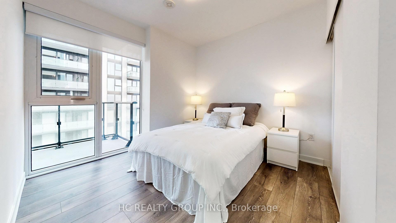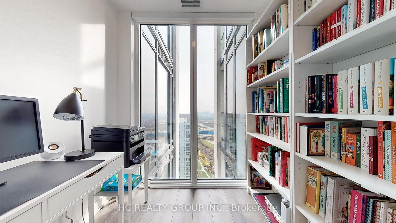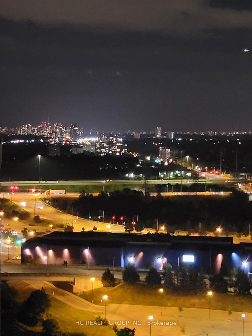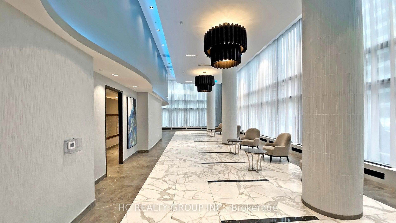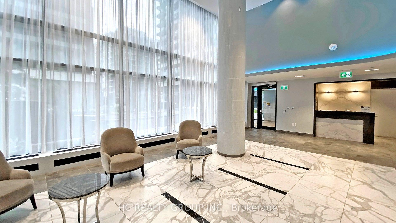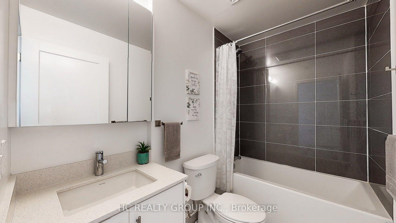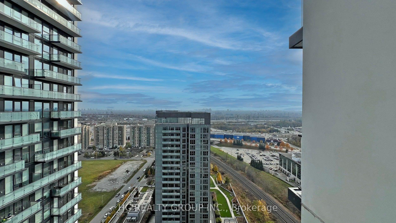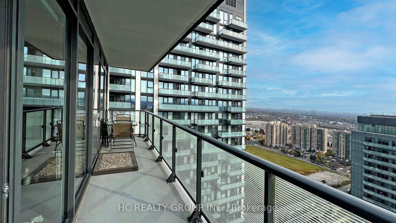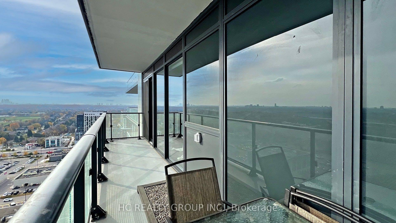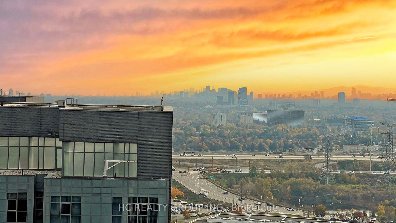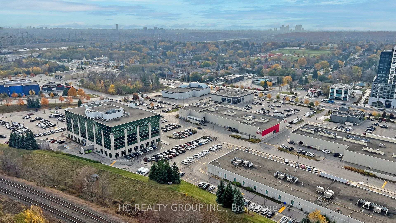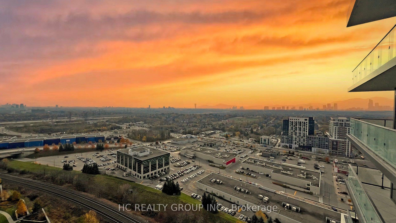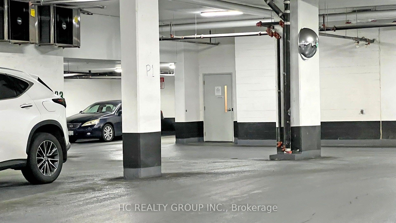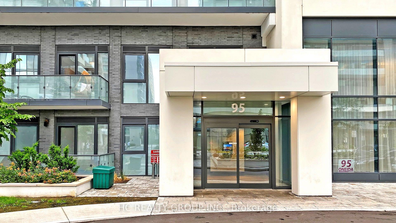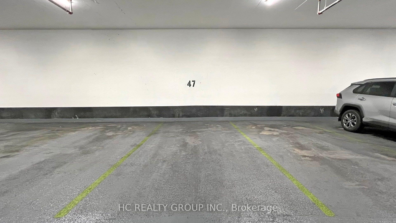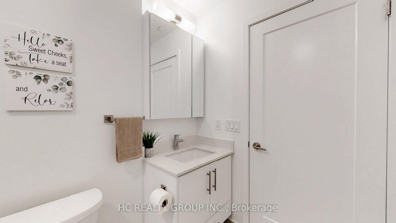$878,000
Available - For Sale
Listing ID: N11890381
95 Oneida Cres , Unit LPH09, Richmond Hill, L4B 0H5, Ontario
| Welcome to this stunning lower penthouse in one of Richmond Hills most prestigious buildings.This impeccably maintained 2+1 bedroom (Approx 970Sqft)suite offers a luxurious lifestyle,Enjoy breathtaking views from two private balconies and savor the elegance of premium upgrades throughout, including an open-concept kitchen with a spacious upgraded island, stainless steel appliances, and upgraded lighting. Every room offers beautiful vistas, creating an atmosphere of tranquility unique to penthouse living.This spacious corner suite is filled with abundant natural light, thanks to floor-to-ceiling windows that brighten every corner. The master bedroom serves as a peaceful retreat, featuring unobstructed south and west views, a walk-in closet, and a private ensuite bathroom.Indulge in top-notch amenities, including a gym, indoor pool, party room, and rooftop garden. This impeccably maintained 2+1 bedroom suite offers a luxurious lifestyle.Additional features: Bright, sun-filled premium corner unit with expansive windows Convenient P1 parking and 2nd-floor locker, both close to the elevator Don't miss this opportunity to experience luxury living at its finest! **Owner Occupied Unit** |
| Extras: S.S Fridge, Stove, Microwave, Build-in Dishwasher, Washer & Dryer. All electrical light fixtures. All window coverings. |
| Price | $878,000 |
| Taxes: | $4592.00 |
| Maintenance Fee: | 709.26 |
| Address: | 95 Oneida Cres , Unit LPH09, Richmond Hill, L4B 0H5, Ontario |
| Province/State: | Ontario |
| Condo Corporation No | YRSCC |
| Level | 23 |
| Unit No | 9 |
| Directions/Cross Streets: | Yonge St & Highway 7 |
| Rooms: | 5 |
| Rooms +: | 1 |
| Bedrooms: | 2 |
| Bedrooms +: | 1 |
| Kitchens: | 1 |
| Family Room: | N |
| Basement: | None |
| Property Type: | Condo Apt |
| Style: | Apartment |
| Exterior: | Concrete |
| Garage Type: | Underground |
| Garage(/Parking)Space: | 1.00 |
| Drive Parking Spaces: | 1 |
| Park #1 | |
| Parking Spot: | #47 |
| Parking Type: | Owned |
| Legal Description: | P1 |
| Exposure: | Se |
| Balcony: | Open |
| Locker: | Owned |
| Pet Permited: | Restrict |
| Approximatly Square Footage: | 900-999 |
| Building Amenities: | Concierge, Gym, Indoor Pool, Party/Meeting Room, Rooftop Deck/Garden, Visitor Parking |
| Property Features: | Hospital, Park, Place Of Worship, Public Transit, Rec Centre, School |
| Maintenance: | 709.26 |
| Water Included: | Y |
| Common Elements Included: | Y |
| Parking Included: | Y |
| Building Insurance Included: | Y |
| Fireplace/Stove: | N |
| Heat Source: | Gas |
| Heat Type: | Forced Air |
| Central Air Conditioning: | Central Air |
| Laundry Level: | Main |
| Ensuite Laundry: | Y |
$
%
Years
This calculator is for demonstration purposes only. Always consult a professional
financial advisor before making personal financial decisions.
| Although the information displayed is believed to be accurate, no warranties or representations are made of any kind. |
| HC REALTY GROUP INC. |
|
|

Nazila Tavakkolinamin
Sales Representative
Dir:
416-574-5561
Bus:
905-731-2000
Fax:
905-886-7556
| Book Showing | Email a Friend |
Jump To:
At a Glance:
| Type: | Condo - Condo Apt |
| Area: | York |
| Municipality: | Richmond Hill |
| Neighbourhood: | Langstaff |
| Style: | Apartment |
| Tax: | $4,592 |
| Maintenance Fee: | $709.26 |
| Beds: | 2+1 |
| Baths: | 2 |
| Garage: | 1 |
| Fireplace: | N |
Locatin Map:
Payment Calculator:

