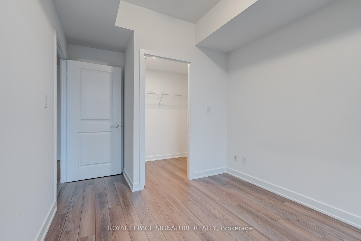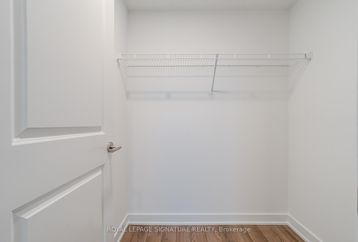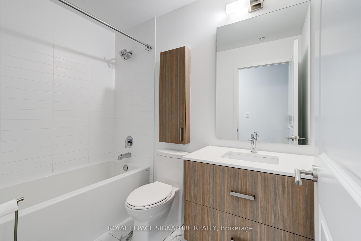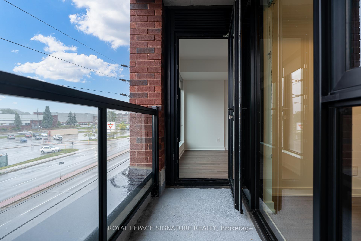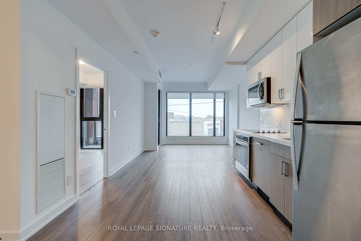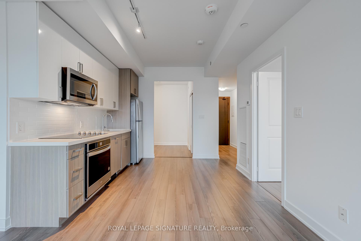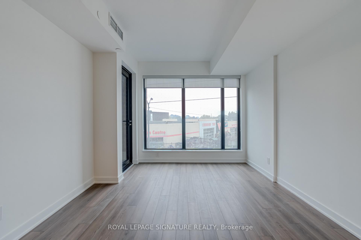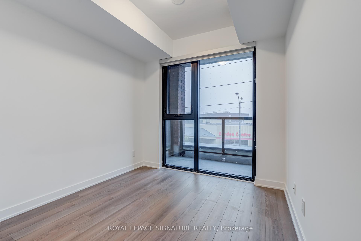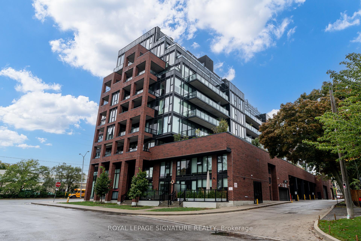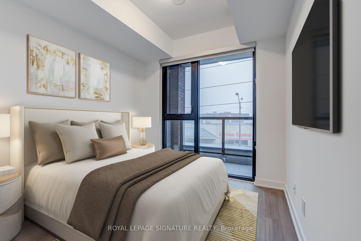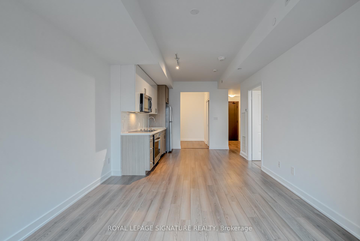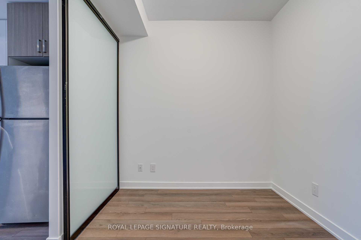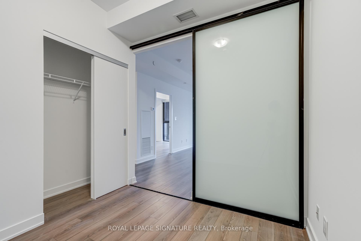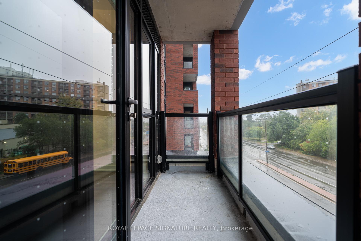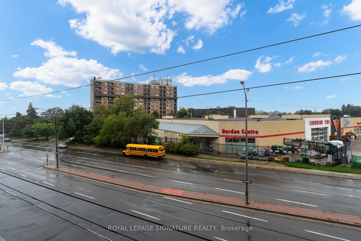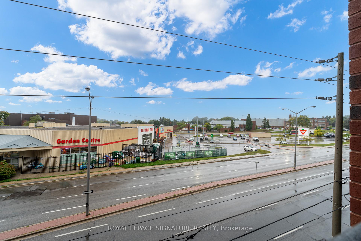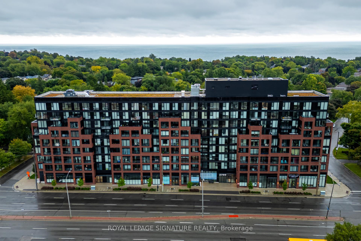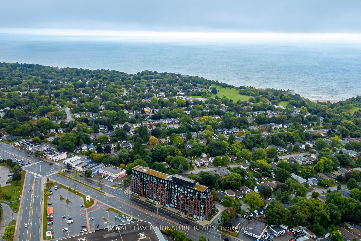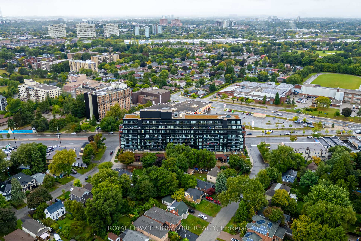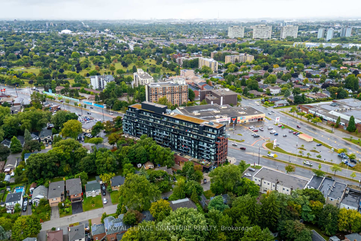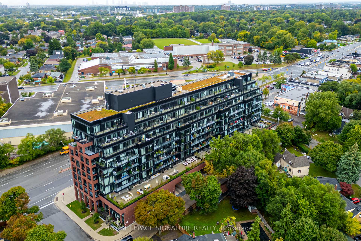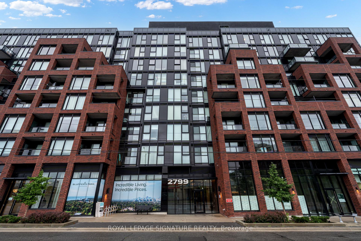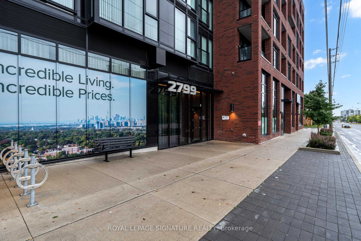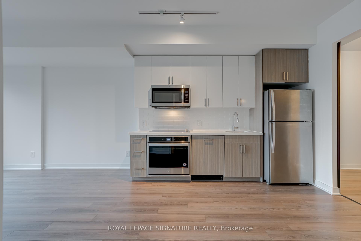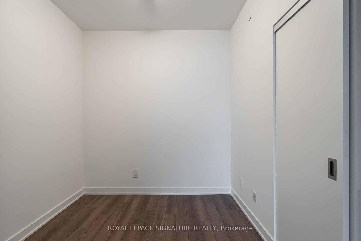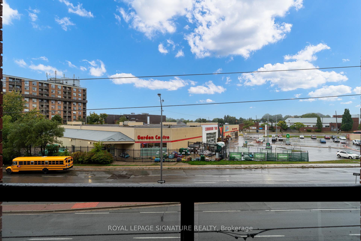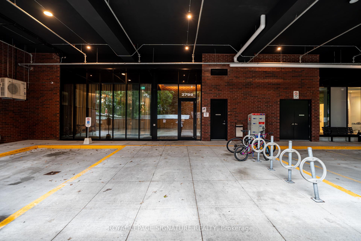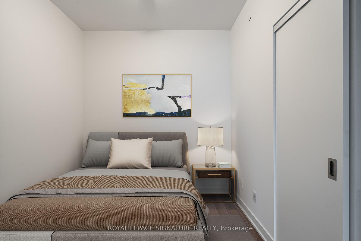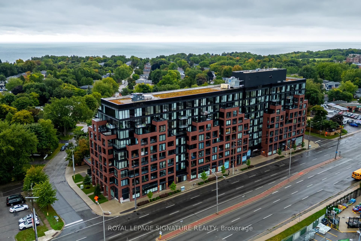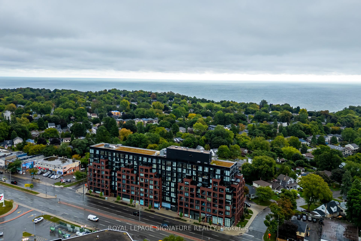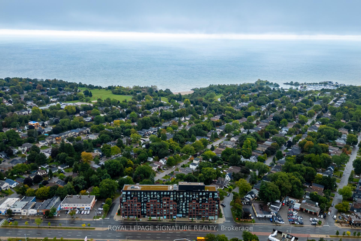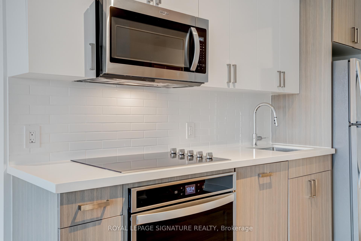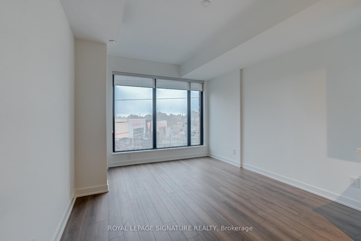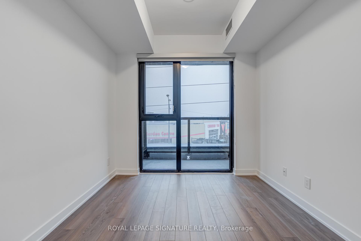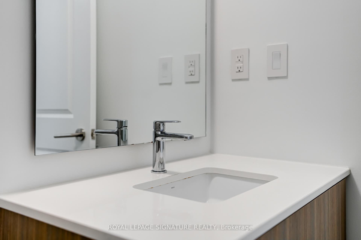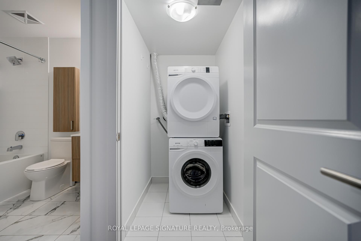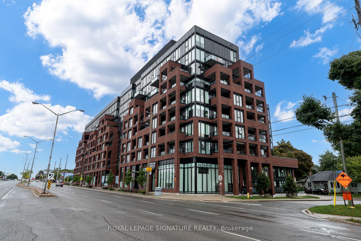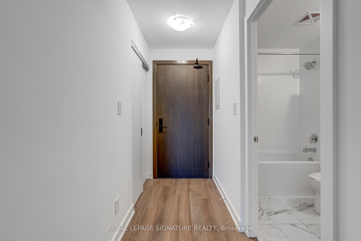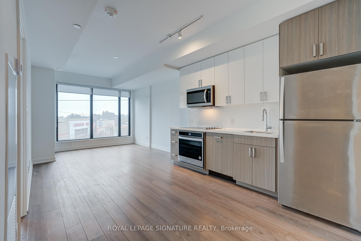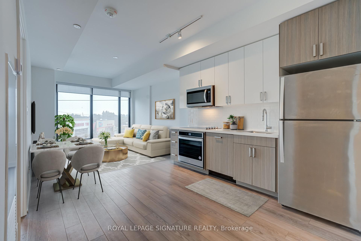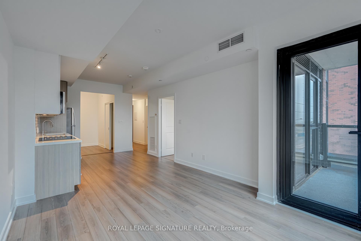$530,000
Available - For Sale
Listing ID: E9375815
2799 Kingston Rd , Unit 313, Toronto, M1M 0E3, Ontario
| Welcome To The Bluffs! Experience World-Class Boutique Living With Very Close Proximity To Lake Ontario. This Beautifully Appointed 2-Bedroom Condo Spans Over 600 sq ft And Features A Spacious 59 Sq Ft North-Facing Balcony. Inside, You'll Find Modern Laminate Flooring, Sleek Quartz Countertops, And Stainless Steel Appliances That Enhance The Inviting Atmosphere. Enjoy An Array Of Amenities, Including An Upscale Fitness Centre, Media/Party Room, Outdoor Patio, BBQ Deck, And 24/7 Security Concierge For Peace Of Mind. Conveniently Located Just Steps From Transit, The GO Station, The Beaches, And Bluffers Park Marina, This condo Is Also Near U Of T Campus, Centennial College, Schools, Shopping Malls, And More. Commuting To Downtown Toronto Is A Breeze! |
| Extras: Stainless Steel Appliances: Fridge, Built-In Oven, Over-The-Range Microwave. Glass Cooktop, Built-In Dishwasher, Front Load Washer & Dryer. Plus One Parking Space. Plus One Locker. |
| Price | $530,000 |
| Taxes: | $2153.00 |
| Maintenance Fee: | 626.31 |
| Address: | 2799 Kingston Rd , Unit 313, Toronto, M1M 0E3, Ontario |
| Province/State: | Ontario |
| Condo Corporation No | TSCC |
| Level | 3 |
| Unit No | 13 |
| Locker No | 36 |
| Directions/Cross Streets: | Kingston Rd/St Clair Ave W |
| Rooms: | 5 |
| Bedrooms: | 2 |
| Bedrooms +: | |
| Kitchens: | 1 |
| Family Room: | N |
| Basement: | None |
| Approximatly Age: | 0-5 |
| Property Type: | Condo Apt |
| Style: | Apartment |
| Exterior: | Brick |
| Garage Type: | Underground |
| Garage(/Parking)Space: | 1.00 |
| Drive Parking Spaces: | 0 |
| Park #1 | |
| Parking Spot: | 63 |
| Parking Type: | Owned |
| Legal Description: | B |
| Exposure: | Nw |
| Balcony: | Open |
| Locker: | Owned |
| Pet Permited: | Restrict |
| Approximatly Age: | 0-5 |
| Approximatly Square Footage: | 600-699 |
| Building Amenities: | Concierge, Gym, Media Room, Party/Meeting Room, Visitor Parking |
| Maintenance: | 626.31 |
| CAC Included: | Y |
| Water Included: | Y |
| Heat Included: | Y |
| Parking Included: | Y |
| Building Insurance Included: | Y |
| Fireplace/Stove: | N |
| Heat Source: | Gas |
| Heat Type: | Forced Air |
| Central Air Conditioning: | Central Air |
$
%
Years
This calculator is for demonstration purposes only. Always consult a professional
financial advisor before making personal financial decisions.
| Although the information displayed is believed to be accurate, no warranties or representations are made of any kind. |
| ROYAL LEPAGE SIGNATURE REALTY |
|
|

Nazila Tavakkolinamin
Sales Representative
Dir:
416-574-5561
Bus:
905-731-2000
Fax:
905-886-7556
| Book Showing | Email a Friend |
Jump To:
At a Glance:
| Type: | Condo - Condo Apt |
| Area: | Toronto |
| Municipality: | Toronto |
| Neighbourhood: | Cliffcrest |
| Style: | Apartment |
| Approximate Age: | 0-5 |
| Tax: | $2,153 |
| Maintenance Fee: | $626.31 |
| Beds: | 2 |
| Baths: | 1 |
| Garage: | 1 |
| Fireplace: | N |
Locatin Map:
Payment Calculator:

