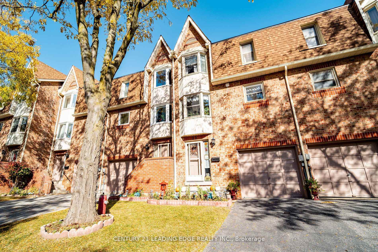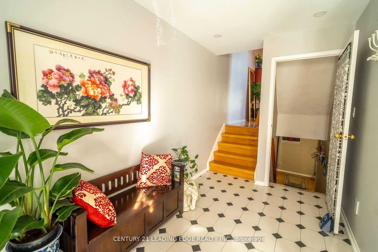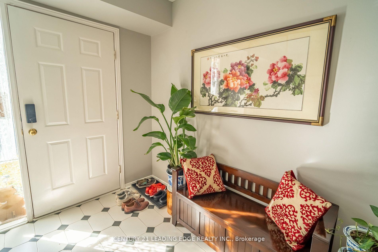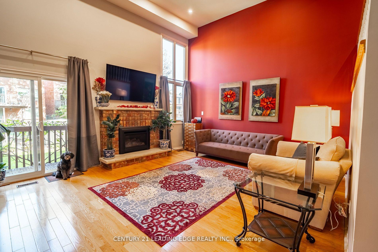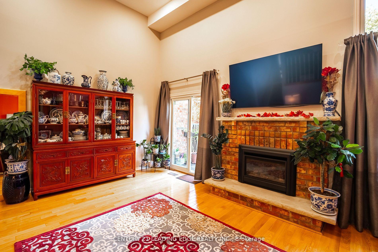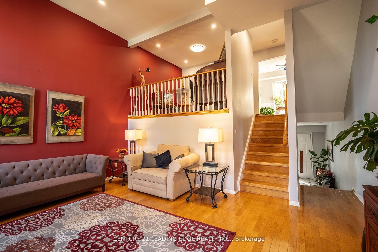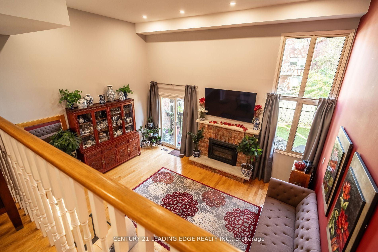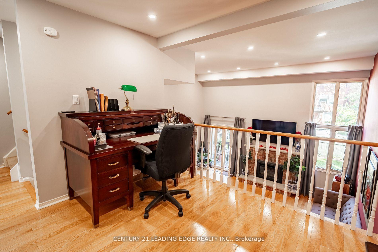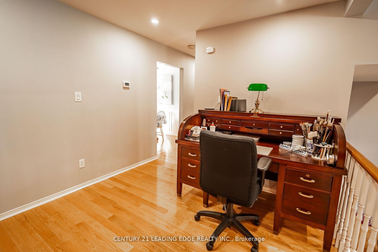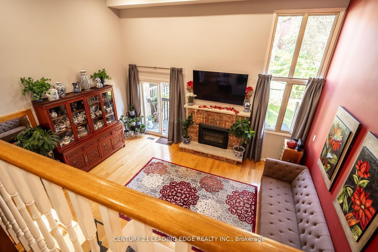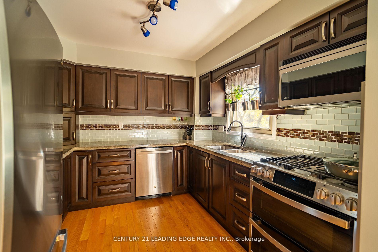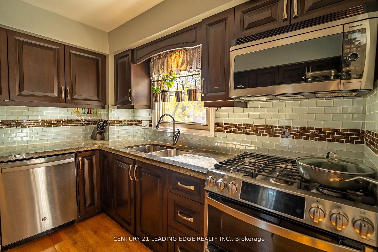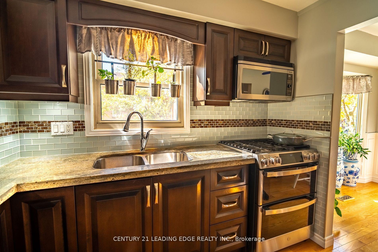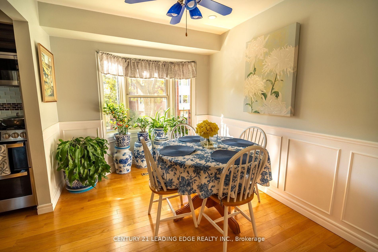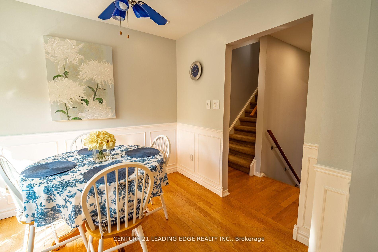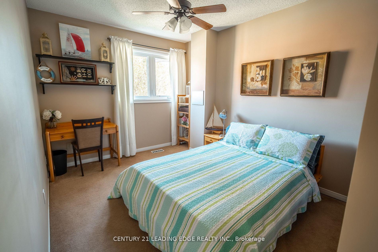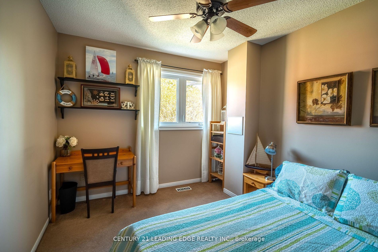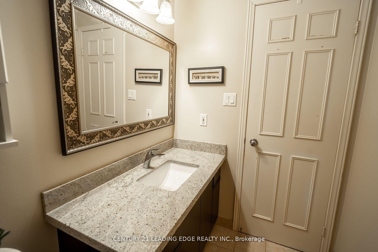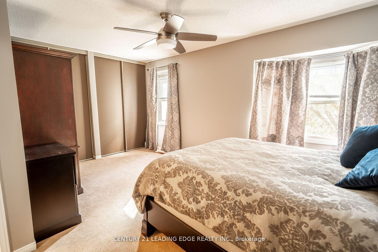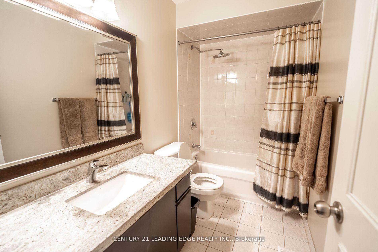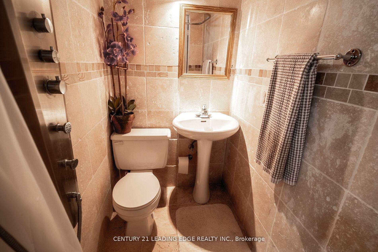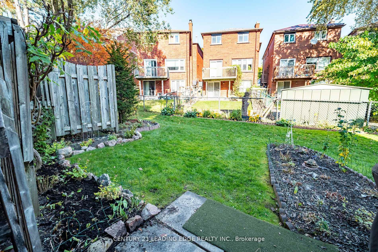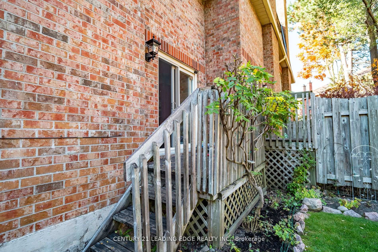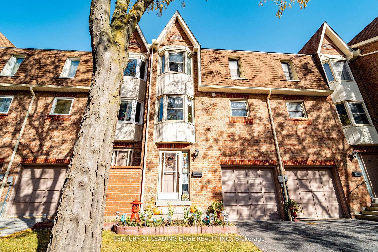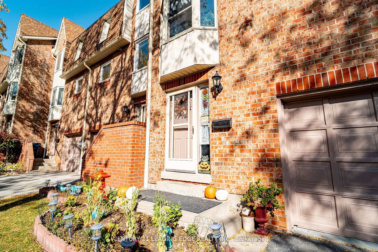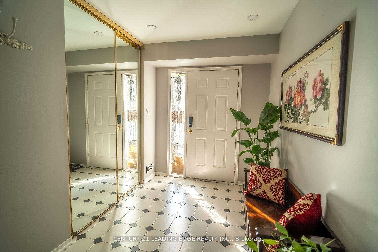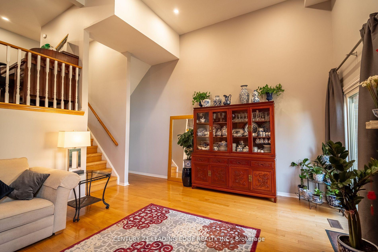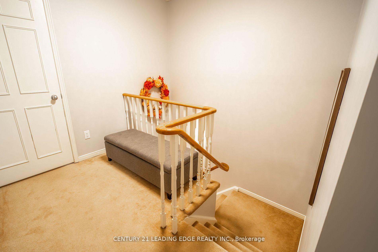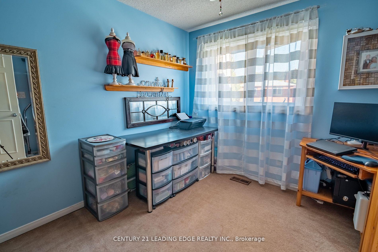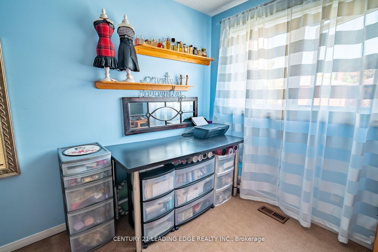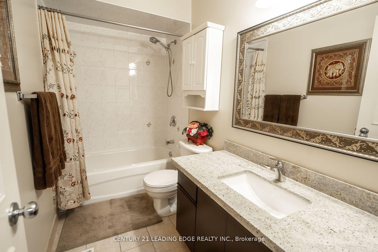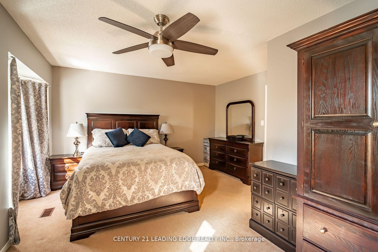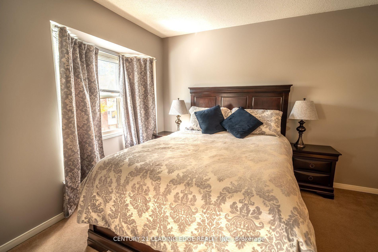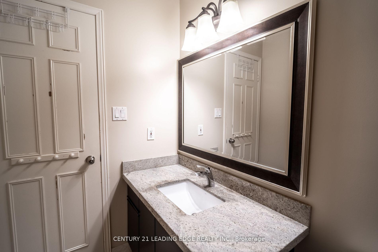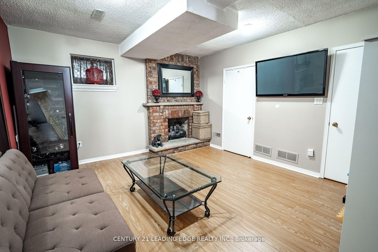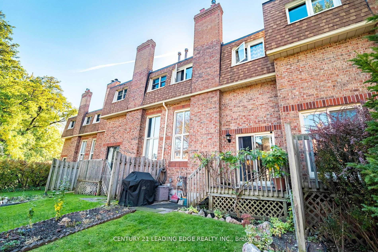$978,000
Available - For Sale
Listing ID: E11891233
25 Cardwell Ave , Unit 21, Toronto, M1S 4Y8, Ontario
| Introducing A Stunning Condo Townhouse at #21-25 Cardwell Avenue. Step Inside This Meticulously Cared For Home and Be Stunned By The Soaring 12 Ft Ceilings In The Living Room, Where Large Windows Flood The Home With Natural Light. The Heart Of The Home Is A Kitchen Featuring Quartz Countertops, Stainless Steel Appliances, And A Walk-Out From The Living Room To A Nicely Landscaped Private Backyard A Perfect Space For Relaxation. The West-Facing Views Not Only Fills The Space With Sunlight But Also Nurture The Lush Garden Filled With Perennials - Making A Beautiful Yet Low Maintenance Garden! Located In A Prime Spot At Kennedy and Sheppard, You're Just Steps Away From Public Transit, Shops, Restaurants, And More. Do Not Miss Your Chance To Get Into This Beautiful Home! |
| Extras: Existing Fridge, Stove, Dishwasher, Washer and Dryer, ELFs, Window Coverings. |
| Price | $978,000 |
| Taxes: | $3757.88 |
| Maintenance Fee: | 383.49 |
| Address: | 25 Cardwell Ave , Unit 21, Toronto, M1S 4Y8, Ontario |
| Province/State: | Ontario |
| Condo Corporation No | MTCC |
| Level | 1 |
| Unit No | 96 |
| Directions/Cross Streets: | Kennedy Rd & Sheppard Ave |
| Rooms: | 8 |
| Bedrooms: | 3 |
| Bedrooms +: | |
| Kitchens: | 1 |
| Family Room: | Y |
| Basement: | Finished |
| Property Type: | Condo Townhouse |
| Style: | Multi-Level |
| Exterior: | Brick, Concrete |
| Garage Type: | Attached |
| Garage(/Parking)Space: | 1.00 |
| Drive Parking Spaces: | 1 |
| Park #1 | |
| Parking Type: | Owned |
| Exposure: | W |
| Balcony: | None |
| Locker: | None |
| Pet Permited: | Restrict |
| Approximatly Square Footage: | 1800-1999 |
| Building Amenities: | Bbqs Allowed, Visitor Parking |
| Property Features: | Fenced Yard, Hospital, Park, Public Transit, School |
| Maintenance: | 383.49 |
| CAC Included: | Y |
| Water Included: | Y |
| Common Elements Included: | Y |
| Parking Included: | Y |
| Building Insurance Included: | Y |
| Fireplace/Stove: | Y |
| Heat Source: | Gas |
| Heat Type: | Forced Air |
| Central Air Conditioning: | Central Air |
| Laundry Level: | Lower |
| Ensuite Laundry: | Y |
$
%
Years
This calculator is for demonstration purposes only. Always consult a professional
financial advisor before making personal financial decisions.
| Although the information displayed is believed to be accurate, no warranties or representations are made of any kind. |
| CENTURY 21 LEADING EDGE REALTY INC. |
|
|

Nazila Tavakkolinamin
Sales Representative
Dir:
416-574-5561
Bus:
905-731-2000
Fax:
905-886-7556
| Book Showing | Email a Friend |
Jump To:
At a Glance:
| Type: | Condo - Condo Townhouse |
| Area: | Toronto |
| Municipality: | Toronto |
| Neighbourhood: | Agincourt South-Malvern West |
| Style: | Multi-Level |
| Tax: | $3,757.88 |
| Maintenance Fee: | $383.49 |
| Beds: | 3 |
| Baths: | 3 |
| Garage: | 1 |
| Fireplace: | Y |
Locatin Map:
Payment Calculator:

