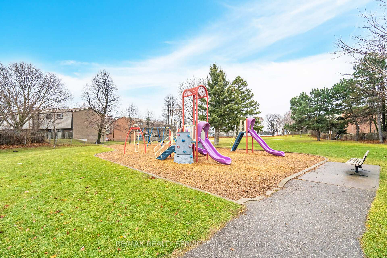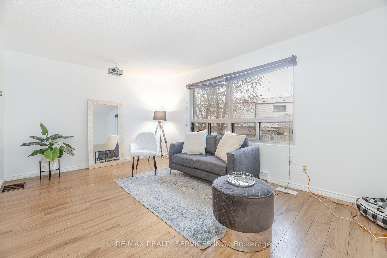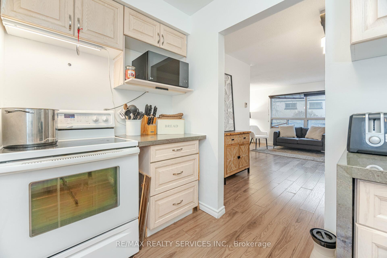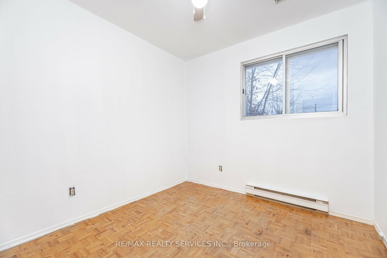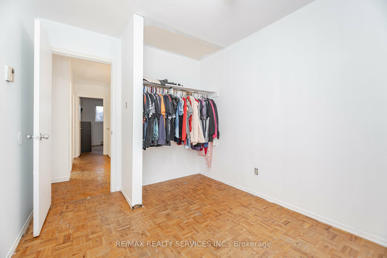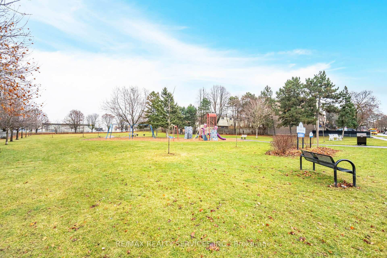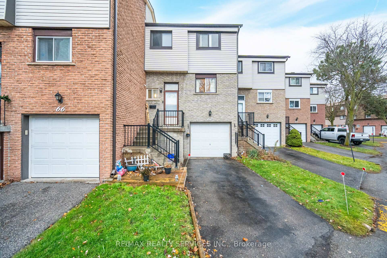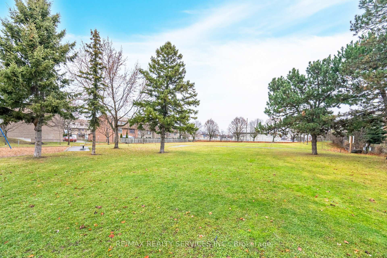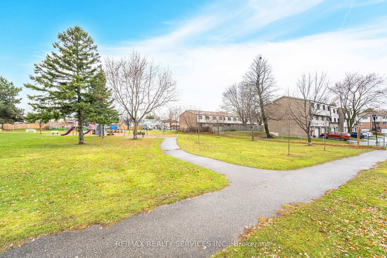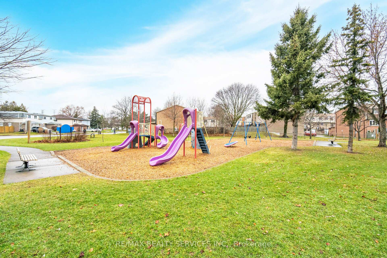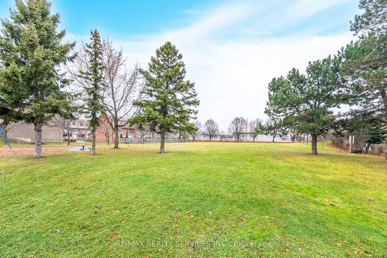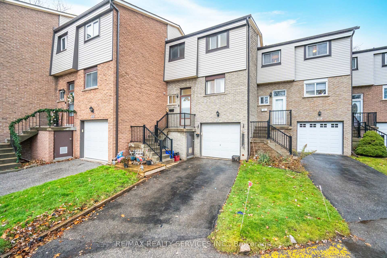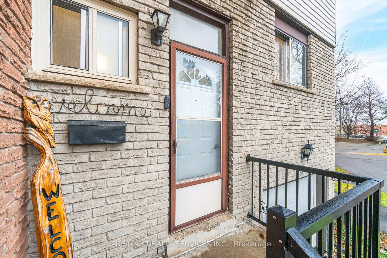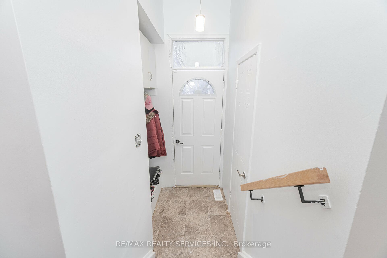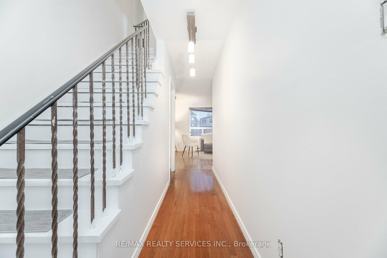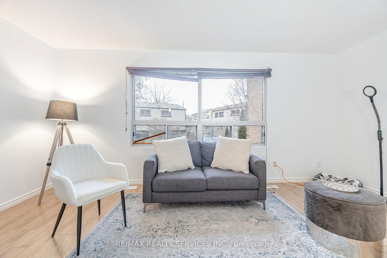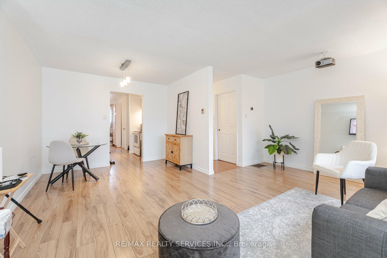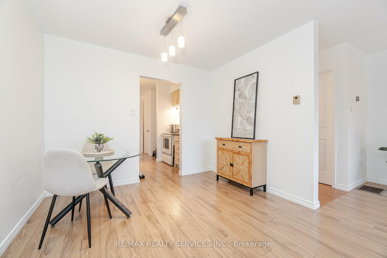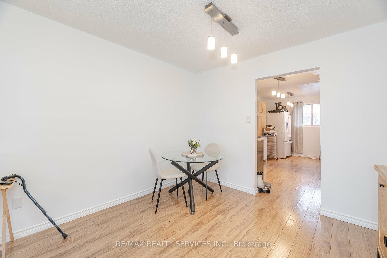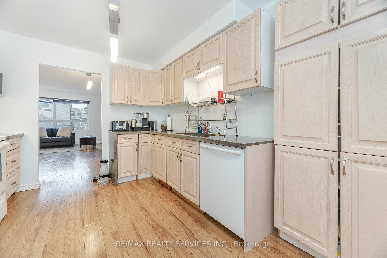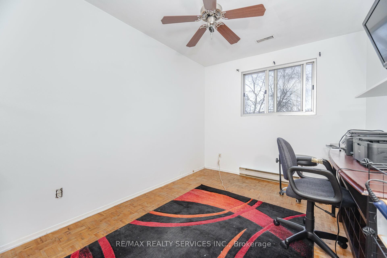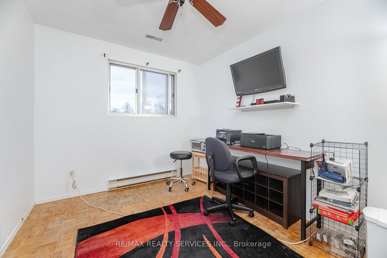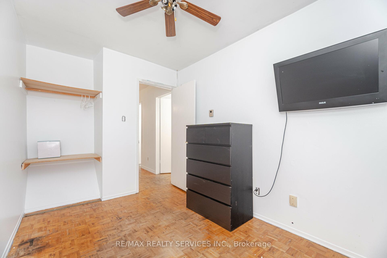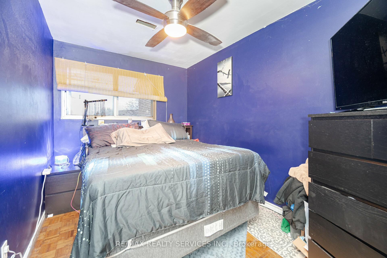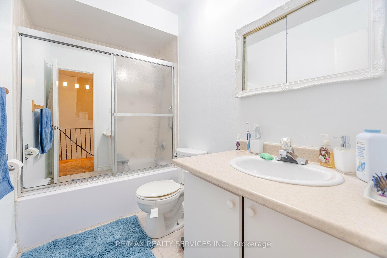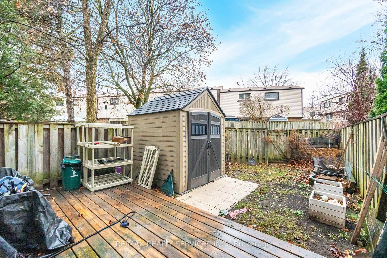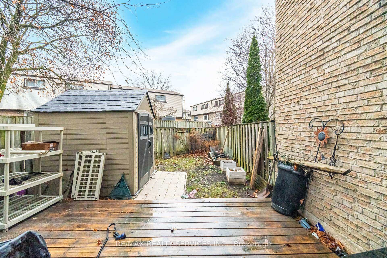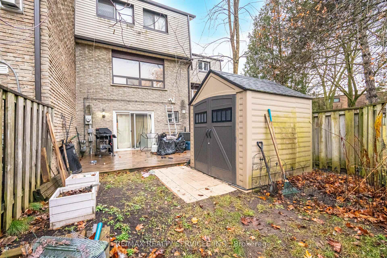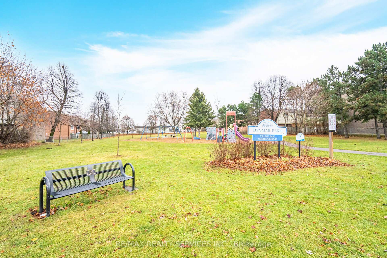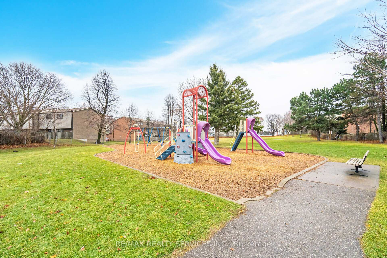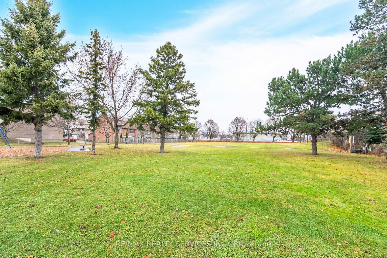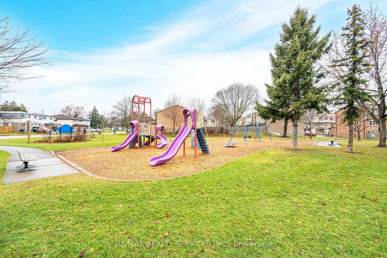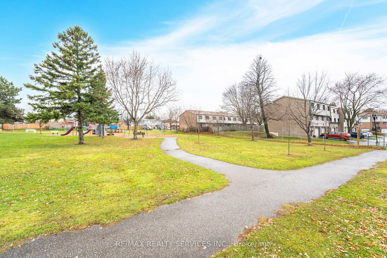$599,999
Available - For Sale
Listing ID: E11890532
1945 Denmar Rd , Unit #67, Pickering, L1V 3E2, Ontario
| This townhouse is the perfect match for families ready to grow or investors seeking potential. With 4 spacious bedrooms, 2 bathrooms, and a fully finished basement, it's a home designed to offer both style and functionality. Freshly painted and full of light, this space is move-in ready and waiting for its new owners. The main floor welcomes you with a cozy living and dining area and a thoughtfully designed kitchen. A convenient powder room is located right by the front entry for added ease. Upstairs, the 4 bedrooms are bright and airy, each featuring closet space and charming views. The basement expands your living space with a versatile rec room, a dedicated laundry area, and a walk-out to the backyard, perfect for relaxing or entertaining. The location is truly unbeatable, steps away from a park with a playground for endless outdoor fun, and just moments from shopping, schools, public transit, and Highway 401. Don't miss your chance to settle into this family-focused community and make this your new home base! |
| Extras: All Elfs, Stove, Fridge, Washer, Dryer, Garden Shed and Window Coverings |
| Price | $599,999 |
| Taxes: | $3388.97 |
| Maintenance Fee: | 367.25 |
| Address: | 1945 Denmar Rd , Unit #67, Pickering, L1V 3E2, Ontario |
| Province/State: | Ontario |
| Condo Corporation No | DCC |
| Level | 1 |
| Unit No | 67 |
| Directions/Cross Streets: | Pickering Pkwy/Brock |
| Rooms: | 7 |
| Rooms +: | 1 |
| Bedrooms: | 4 |
| Bedrooms +: | |
| Kitchens: | 1 |
| Family Room: | N |
| Basement: | Fin W/O |
| Property Type: | Condo Townhouse |
| Style: | 2-Storey |
| Exterior: | Brick, Brick Front |
| Garage Type: | Attached |
| Garage(/Parking)Space: | 1.00 |
| Drive Parking Spaces: | 1 |
| Park #1 | |
| Parking Type: | Exclusive |
| Exposure: | Se |
| Balcony: | None |
| Locker: | None |
| Pet Permited: | Restrict |
| Approximatly Square Footage: | 1200-1399 |
| Property Features: | Park, Public Transit |
| Maintenance: | 367.25 |
| Water Included: | Y |
| Common Elements Included: | Y |
| Parking Included: | Y |
| Building Insurance Included: | Y |
| Fireplace/Stove: | N |
| Heat Source: | Gas |
| Heat Type: | Forced Air |
| Central Air Conditioning: | Central Air |
$
%
Years
This calculator is for demonstration purposes only. Always consult a professional
financial advisor before making personal financial decisions.
| Although the information displayed is believed to be accurate, no warranties or representations are made of any kind. |
| RE/MAX REALTY SERVICES INC. |
|
|

Nazila Tavakkolinamin
Sales Representative
Dir:
416-574-5561
Bus:
905-731-2000
Fax:
905-886-7556
| Book Showing | Email a Friend |
Jump To:
At a Glance:
| Type: | Condo - Condo Townhouse |
| Area: | Durham |
| Municipality: | Pickering |
| Neighbourhood: | Village East |
| Style: | 2-Storey |
| Tax: | $3,388.97 |
| Maintenance Fee: | $367.25 |
| Beds: | 4 |
| Baths: | 2 |
| Garage: | 1 |
| Fireplace: | N |
Locatin Map:
Payment Calculator:

