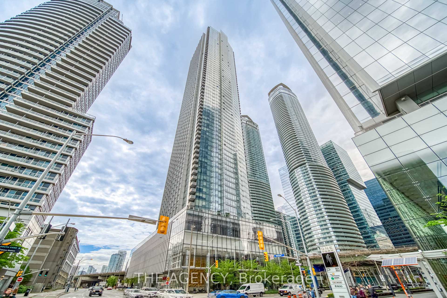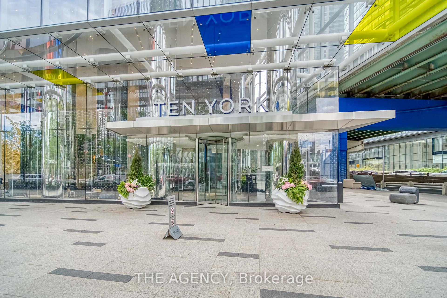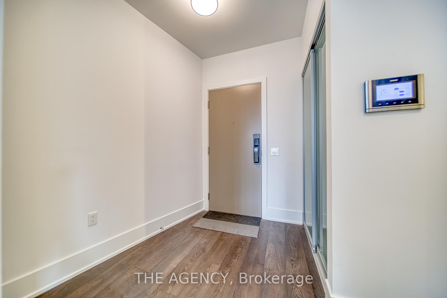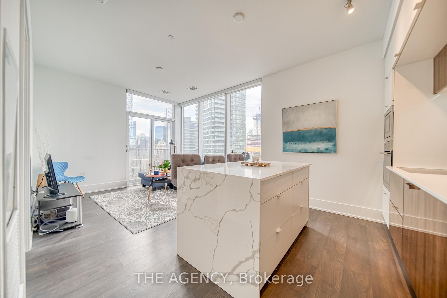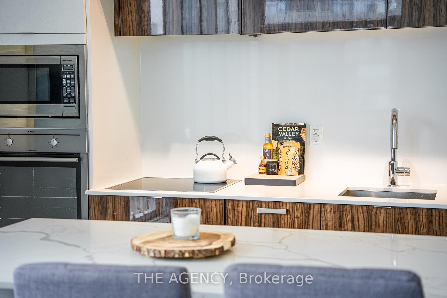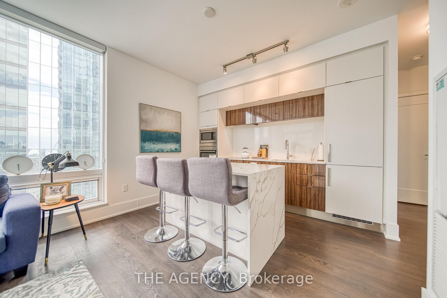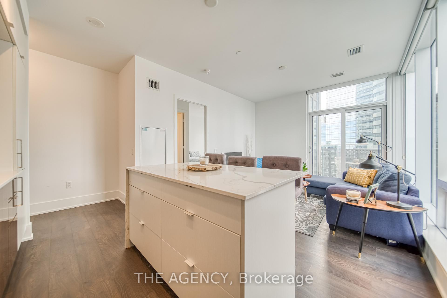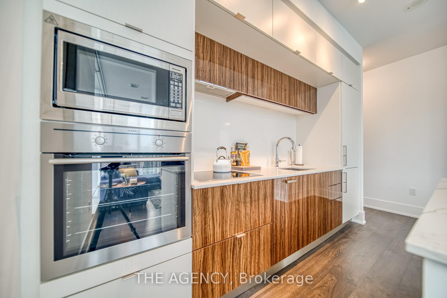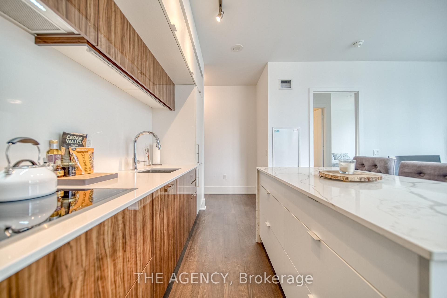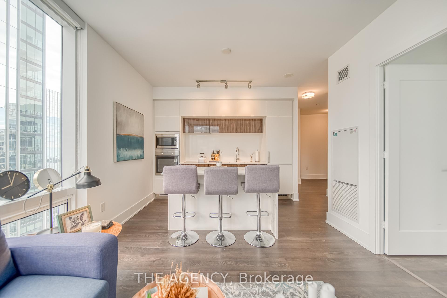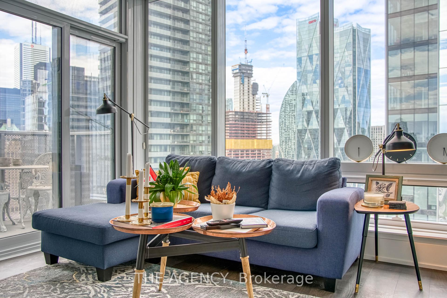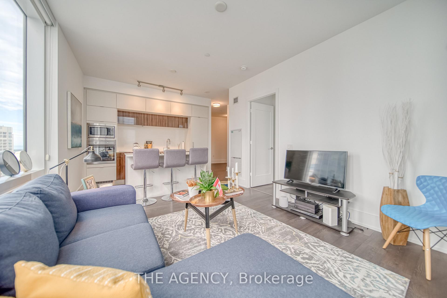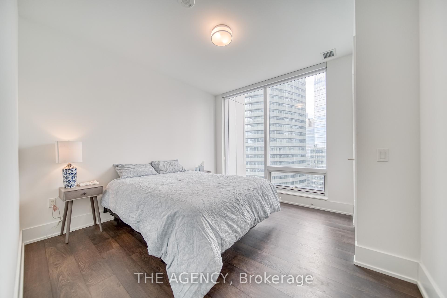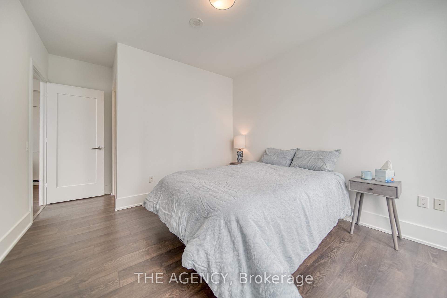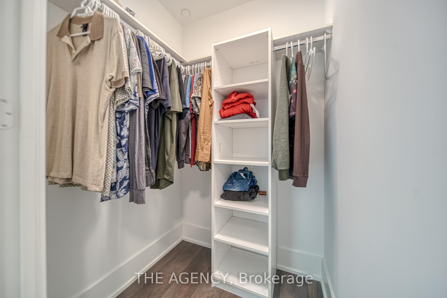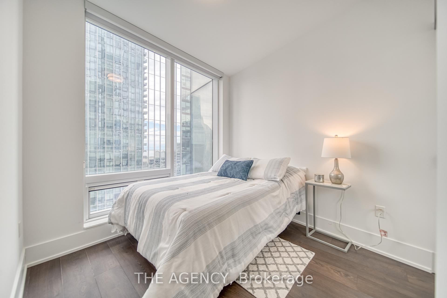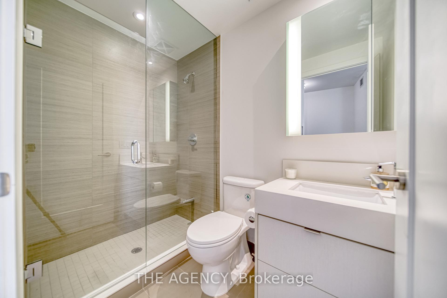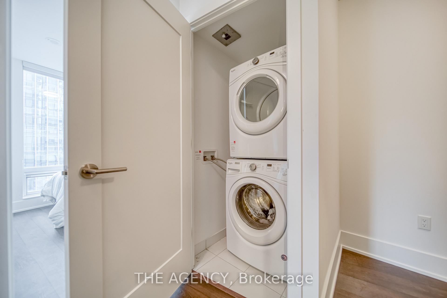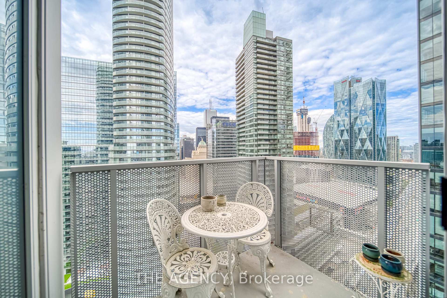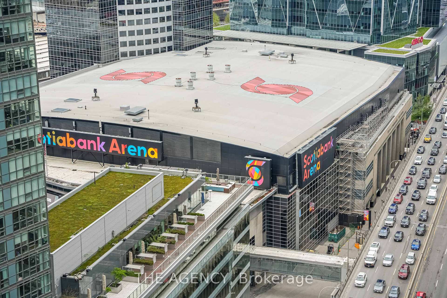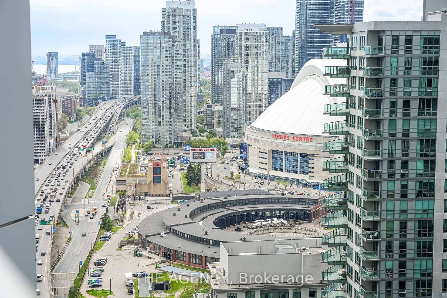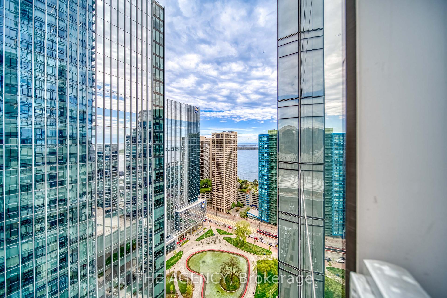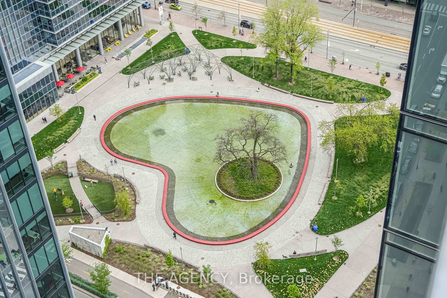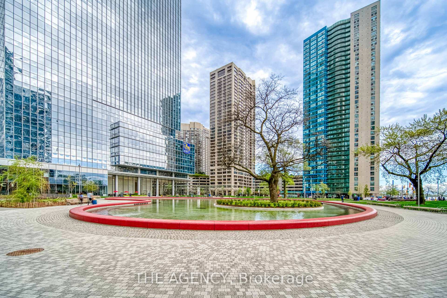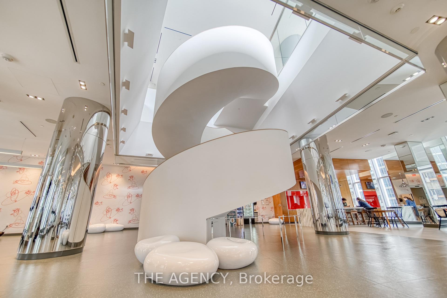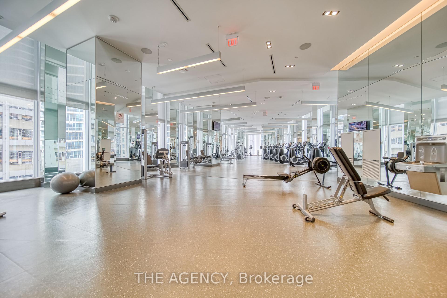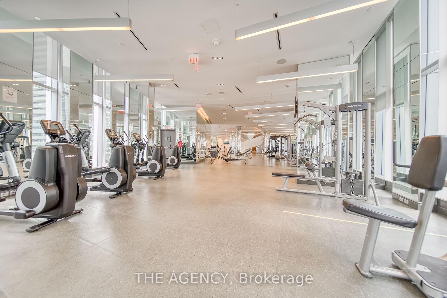$1,028,000
Available - For Sale
Listing ID: C9381941
10 York St , Unit 3303, Toronto, M5J 0E1, Ontario
| Experience opulent urban living at Ten York by Tridel! A 33rd-floor corner unit offering luminous and expansive spaces. Boasting two bedrooms and two baths including parking and locker, this830-square-foot condo embodies contemporary elegance. Revel in its modern design, featuring an open-concept layout, a sleek kitchen with quartz countertops, large centre island, and a sophisticated standing shower in the bathroom. Embrace cutting-edge technology with state-of-the-art keyless entry for ultimate security and convenience. This extraordinary property includes dedicated parking and a secure locker, fulfilling all your urban lifestyle needs. Nestled in a dynamic neighbourhood at the heart of Toronto's bustling cityscape, it provides easy access to the charming waterfront, Union Station, Rogers Centre, Scotia Bank Arena, CN Tower, Ripley's Aquarium, and an array of dining options to tantalize your taste buds!! |
| Extras: 5 Star amenities Including Keyless Access Building, Enhanced security, visitor parking, Gym, TheShore Club, Sauna, Spa, Theater, Spin Class, Yoga Room, Outdoor Pool W/ Cabanas, Party rooms, GuestSuites + More |
| Price | $1,028,000 |
| Taxes: | $5300.20 |
| Maintenance Fee: | 628.39 |
| Address: | 10 York St , Unit 3303, Toronto, M5J 0E1, Ontario |
| Province/State: | Ontario |
| Condo Corporation No | TSCC |
| Level | 30 |
| Unit No | 3 |
| Directions/Cross Streets: | York/Harbour |
| Rooms: | 4 |
| Bedrooms: | 2 |
| Bedrooms +: | |
| Kitchens: | 1 |
| Family Room: | N |
| Basement: | None |
| Property Type: | Comm Element Condo |
| Style: | Apartment |
| Exterior: | Concrete |
| Garage Type: | Underground |
| Garage(/Parking)Space: | 1.00 |
| Drive Parking Spaces: | 0 |
| Park #1 | |
| Parking Type: | Owned |
| Exposure: | Ne |
| Balcony: | Open |
| Locker: | None |
| Pet Permited: | Restrict |
| Approximatly Square Footage: | 800-899 |
| Maintenance: | 628.39 |
| Water Included: | Y |
| Common Elements Included: | Y |
| Fireplace/Stove: | N |
| Heat Source: | Gas |
| Heat Type: | Forced Air |
| Central Air Conditioning: | Central Air |
| Laundry Level: | Main |
| Ensuite Laundry: | Y |
$
%
Years
This calculator is for demonstration purposes only. Always consult a professional
financial advisor before making personal financial decisions.
| Although the information displayed is believed to be accurate, no warranties or representations are made of any kind. |
| THE AGENCY |
|
|

Nazila Tavakkolinamin
Sales Representative
Dir:
416-574-5561
Bus:
905-731-2000
Fax:
905-886-7556
| Book Showing | Email a Friend |
Jump To:
At a Glance:
| Type: | Condo - Comm Element Condo |
| Area: | Toronto |
| Municipality: | Toronto |
| Neighbourhood: | Waterfront Communities C1 |
| Style: | Apartment |
| Tax: | $5,300.2 |
| Maintenance Fee: | $628.39 |
| Beds: | 2 |
| Baths: | 2 |
| Garage: | 1 |
| Fireplace: | N |
Locatin Map:
Payment Calculator:

