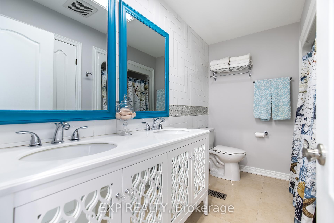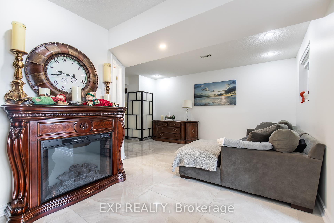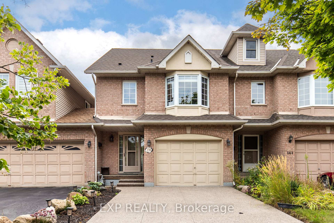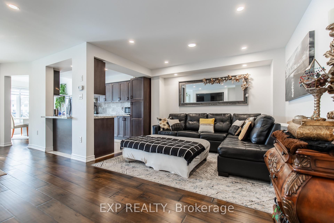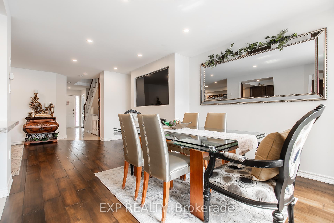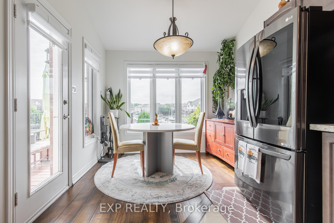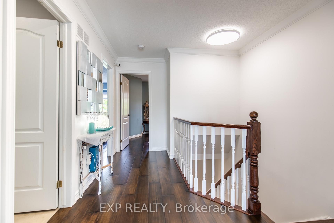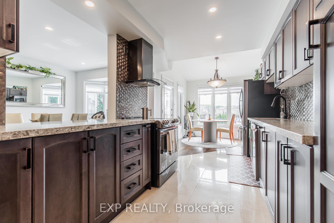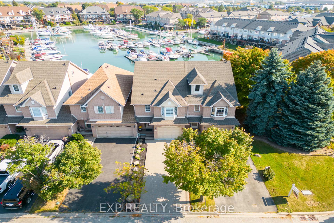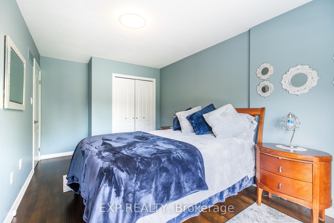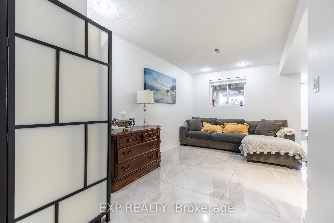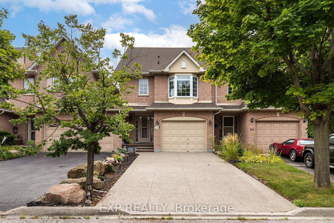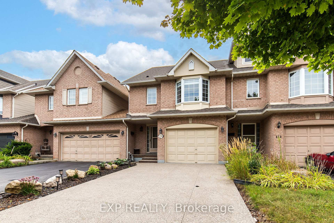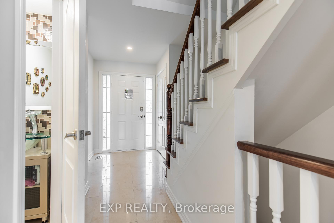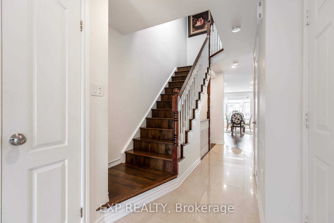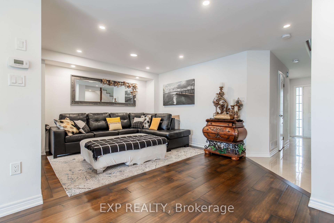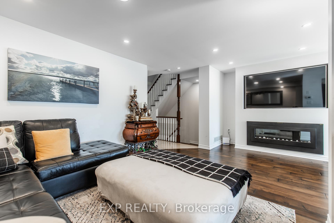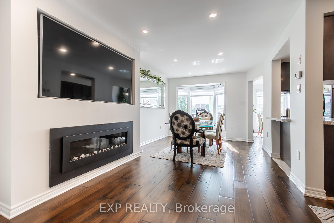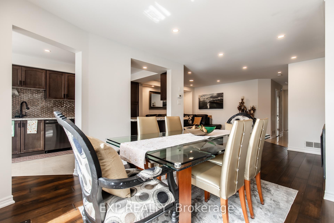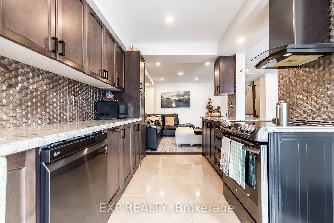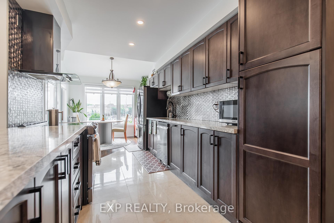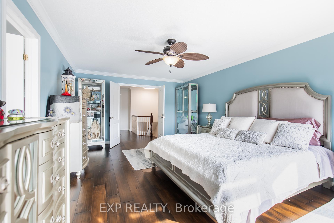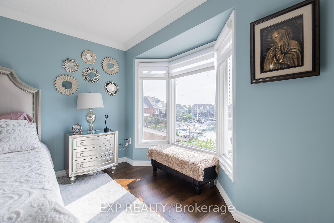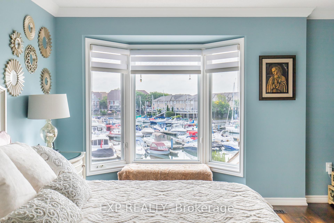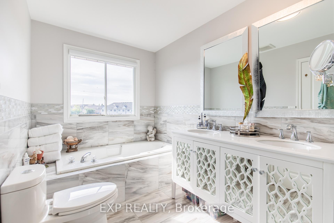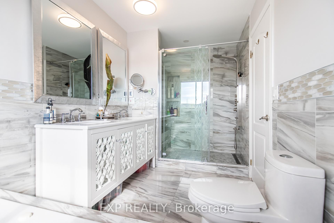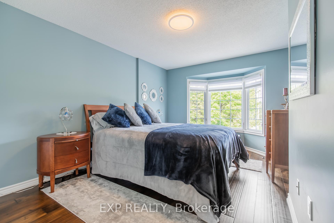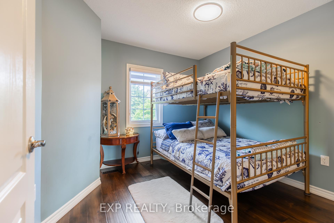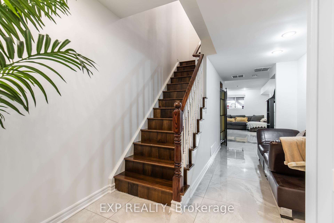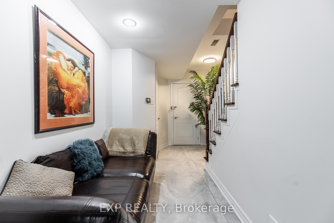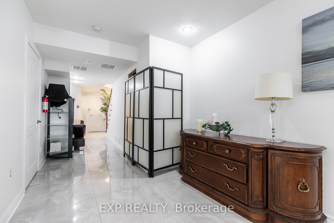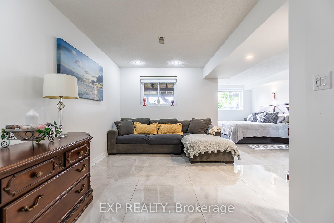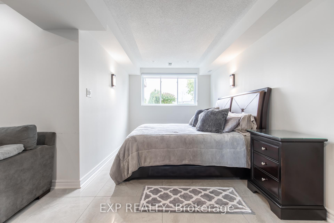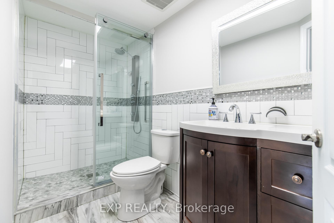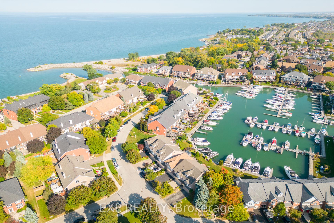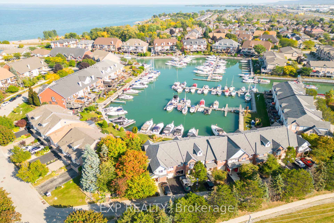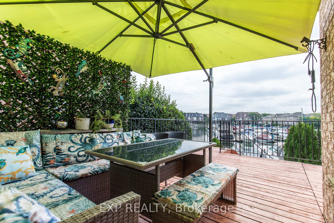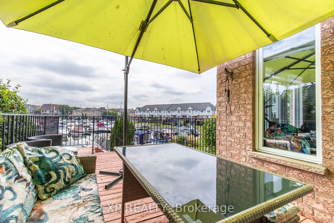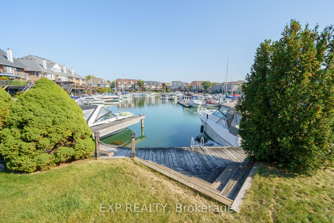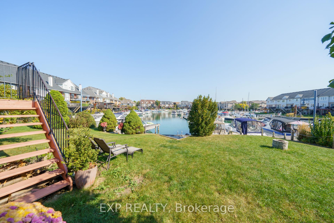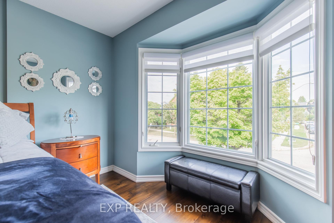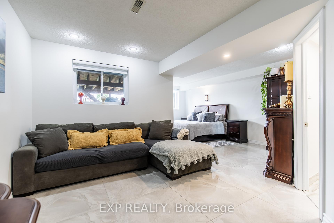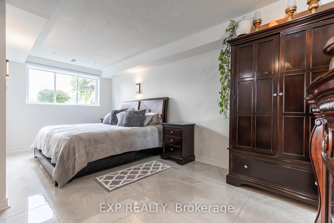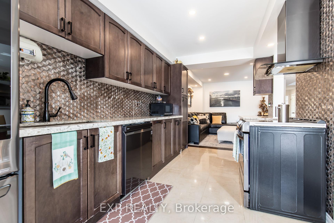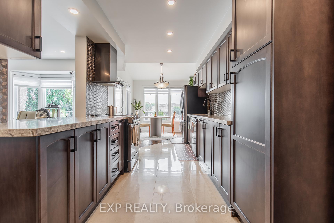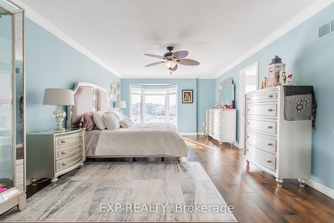$1,349,999
Available - For Sale
Listing ID: X9511677
139 Edgewater Dr , Hamilton, L8E 4Z2, Ontario
| Waterfront living at it's finest! Imagine waking up every morning with breathtaking views of the Marina. One of Stoney Creek's most exclusive waterfront neighbourhoods, This is the perfect place to call home. This townhome has been fully renovated from top to bottom and features 3 bedrooms, 4 bathrooms, a fully finished basement and a walkout deck where you'll probably be spending most of your time in the summer. It offers an open concept kitchen with top of the line appliances, a 36 inch fridge and a breakfast room with panoramic views of the water. Your primary bedroom also has views of the Marina as well as an ensuite with double sink, stand up shower, soak in tub and heated floors. Other upgrades include: hardwood floors, pot lights, built in TV & fireplace. Don't wait! Book your private showing now as these homes are rarely available. |
| Price | $1,349,999 |
| Taxes: | $6450.30 |
| Address: | 139 Edgewater Dr , Hamilton, L8E 4Z2, Ontario |
| Lot Size: | 21.00 x 113.19 (Feet) |
| Directions/Cross Streets: | Harbour Drive/Edgewater Drive |
| Rooms: | 8 |
| Rooms +: | 2 |
| Bedrooms: | 3 |
| Bedrooms +: | 1 |
| Kitchens: | 1 |
| Family Room: | Y |
| Basement: | Finished |
| Approximatly Age: | 16-30 |
| Property Type: | Att/Row/Twnhouse |
| Style: | 2-Storey |
| Exterior: | Brick, Vinyl Siding |
| Garage Type: | Attached |
| (Parking/)Drive: | Private |
| Drive Parking Spaces: | 4 |
| Pool: | None |
| Approximatly Age: | 16-30 |
| Approximatly Square Footage: | 1500-2000 |
| Fireplace/Stove: | Y |
| Heat Source: | Gas |
| Heat Type: | Forced Air |
| Central Air Conditioning: | Central Air |
| Sewers: | Sewers |
| Water: | Municipal |
$
%
Years
This calculator is for demonstration purposes only. Always consult a professional
financial advisor before making personal financial decisions.
| Although the information displayed is believed to be accurate, no warranties or representations are made of any kind. |
| EXP REALTY |
|
|

Nazila Tavakkolinamin
Sales Representative
Dir:
416-574-5561
Bus:
905-731-2000
Fax:
905-886-7556
| Book Showing | Email a Friend |
Jump To:
At a Glance:
| Type: | Freehold - Att/Row/Twnhouse |
| Area: | Hamilton |
| Municipality: | Hamilton |
| Neighbourhood: | Lakeshore |
| Style: | 2-Storey |
| Lot Size: | 21.00 x 113.19(Feet) |
| Approximate Age: | 16-30 |
| Tax: | $6,450.3 |
| Beds: | 3+1 |
| Baths: | 4 |
| Fireplace: | Y |
| Pool: | None |
Locatin Map:
Payment Calculator:

