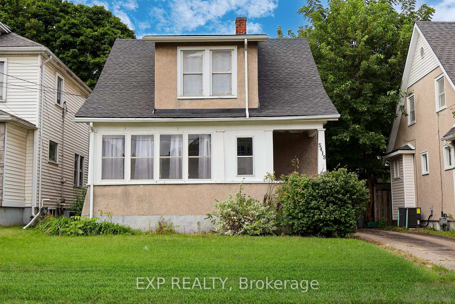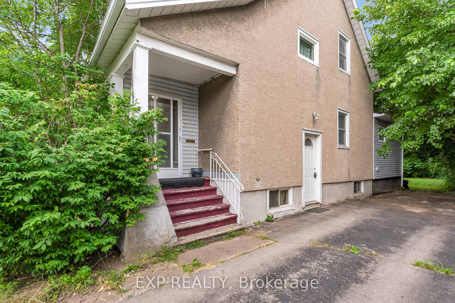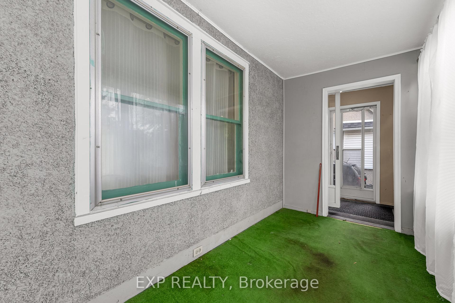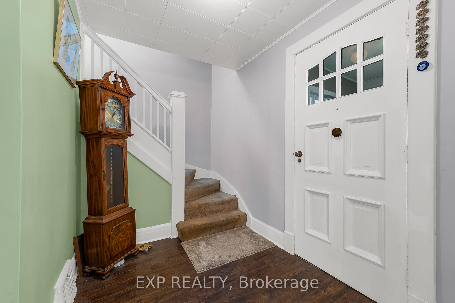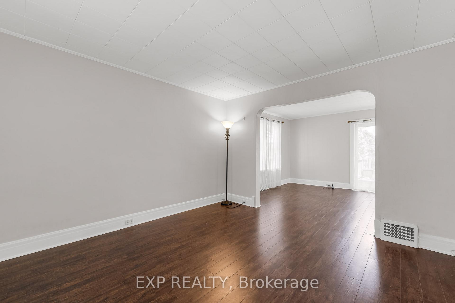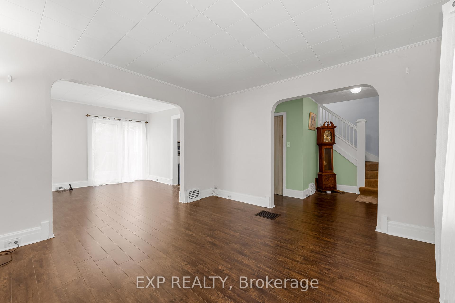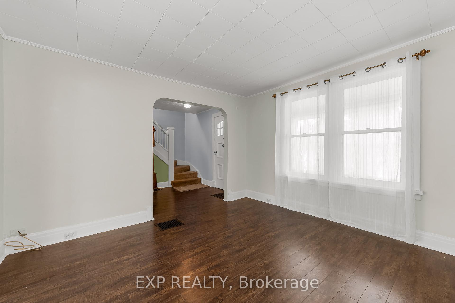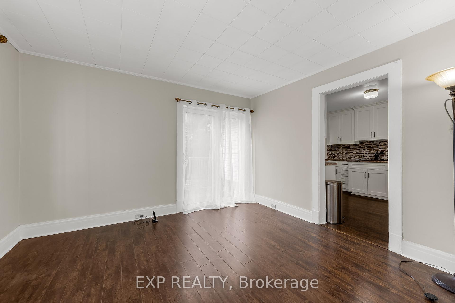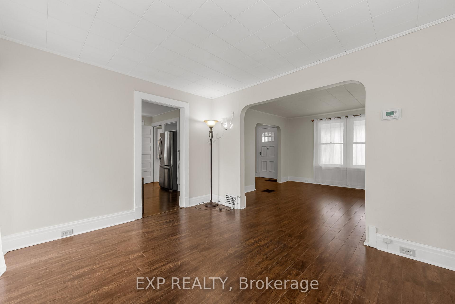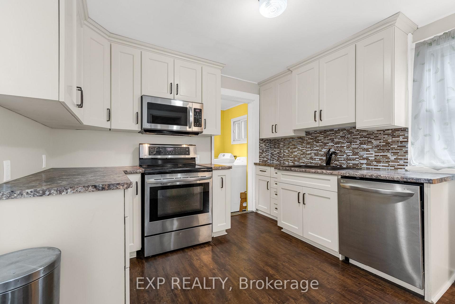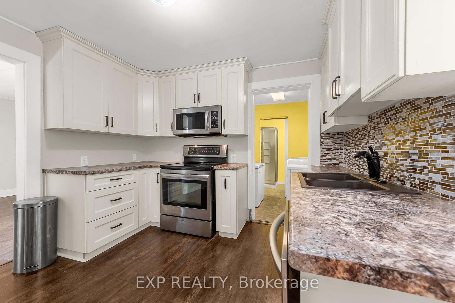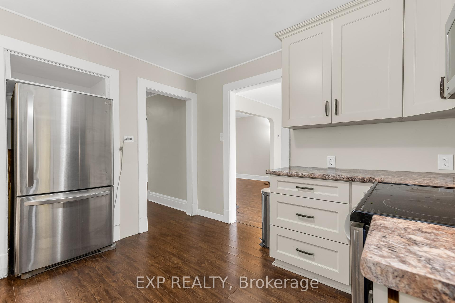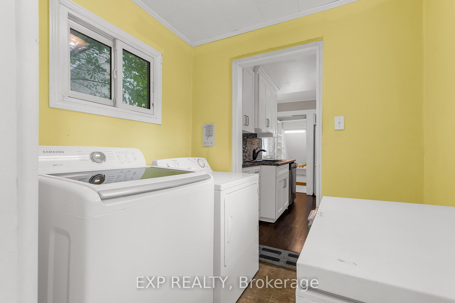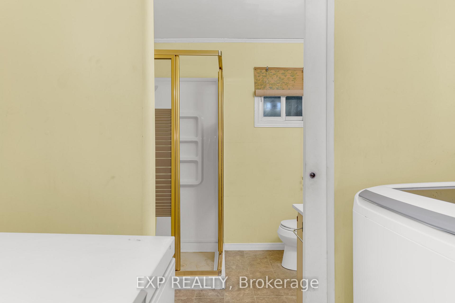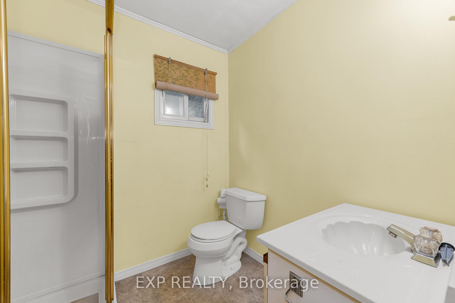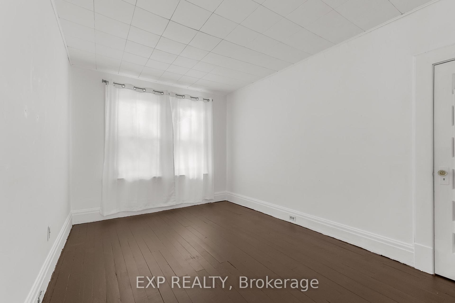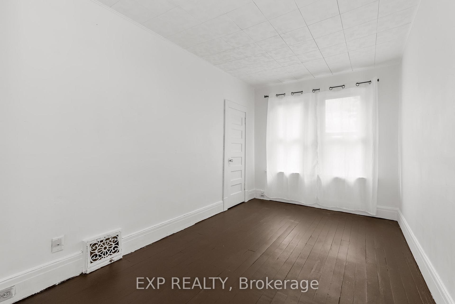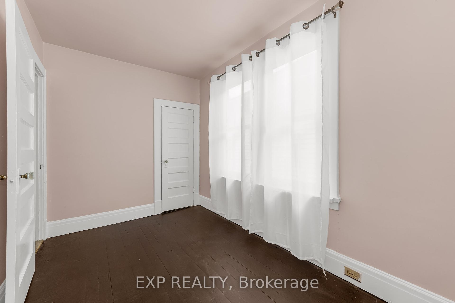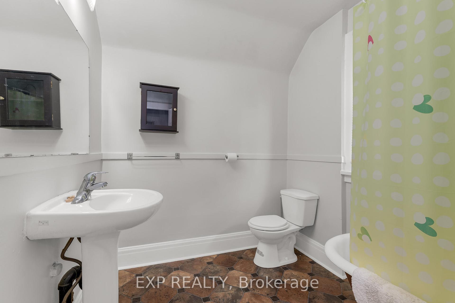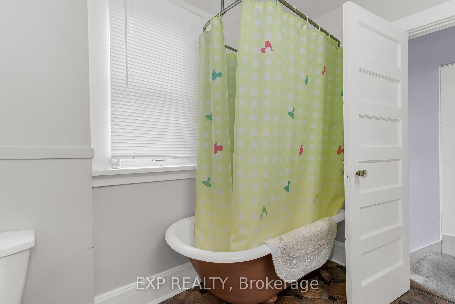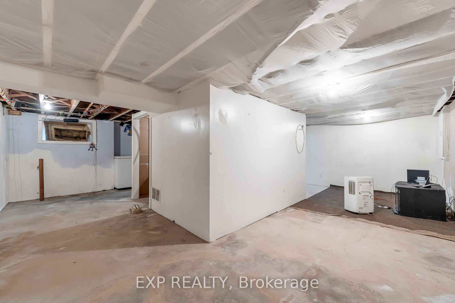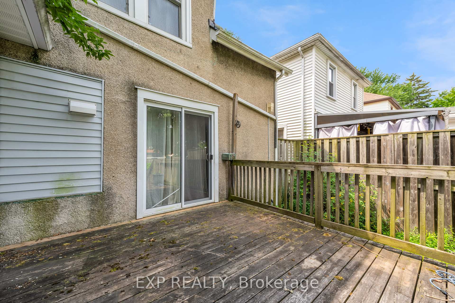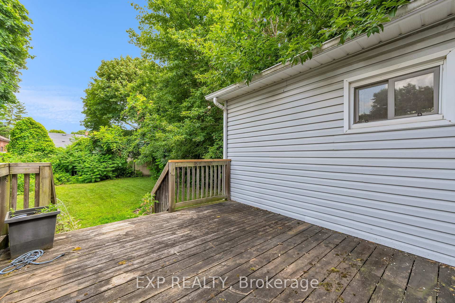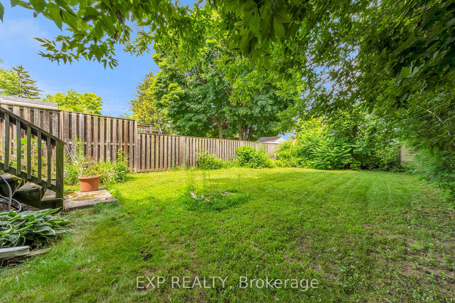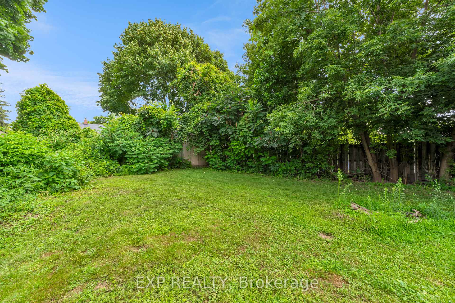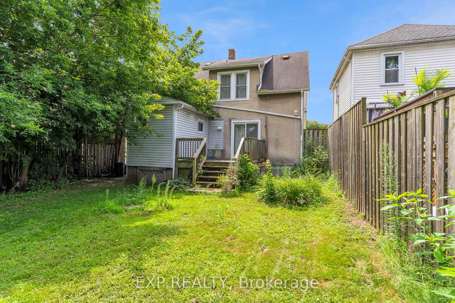$499,900
Available - For Sale
Listing ID: X9505573
5419 Maple St , Niagara Falls, L2E 2N9, Ontario
| Welcome to 5419 Maple Street! This updated 1 1/2 storey home offers 3 bedrooms and 2 bathrooms, all spread across a spacious 1,356 square feet. Step inside to discover a fresh and inviting living space, featuring new floors on the main level and a freshly painted interior that brightens every room. The heart of the home is the updated kitchen, showcasing sleek new appliances and plenty of room for culinary creativity. Enjoy the convenience of main floor laundry and a well-thought-out layout that maximizes both comfort and functionality. Relax and unwind in the charming sunroom, a perfect spot to soak in natural light and enjoy your morning coffee or an evening read. Outside, you'll find a single-wide driveway that accommodates up to 3 cars, offering ample parking space for you and your guests. The large backyard is a true highlight, complete with a spacious storage shed perfect for all your gardening tools and seasonal items. Whether you're hosting summer barbecues or simply enjoying a quiet afternoon outdoors, the backyard provides ample space. Perfectly situated close to all the amenities Niagara Falls has to offer, this property combines modern updates with a prime location. Whether you're entertaining in the spacious living areas or exploring the vibrant community nearby, this home is sure to meet all your needs. Don't miss out on this opportunity to own a beautifully maintained home with unique features and a desirable location. |
| Price | $499,900 |
| Taxes: | $2720.48 |
| Address: | 5419 Maple St , Niagara Falls, L2E 2N9, Ontario |
| Lot Size: | 40.09 x 120.28 (Feet) |
| Directions/Cross Streets: | Stanley Ave |
| Rooms: | 6 |
| Bedrooms: | 3 |
| Bedrooms +: | |
| Kitchens: | 1 |
| Family Room: | N |
| Basement: | Full, Unfinished |
| Approximatly Age: | 100+ |
| Property Type: | Detached |
| Style: | 1 1/2 Storey |
| Exterior: | Other |
| Garage Type: | None |
| (Parking/)Drive: | Private |
| Drive Parking Spaces: | 3 |
| Pool: | None |
| Approximatly Age: | 100+ |
| Fireplace/Stove: | N |
| Heat Source: | Gas |
| Heat Type: | Forced Air |
| Central Air Conditioning: | Central Air |
| Sewers: | Sewers |
| Water: | Municipal |
$
%
Years
This calculator is for demonstration purposes only. Always consult a professional
financial advisor before making personal financial decisions.
| Although the information displayed is believed to be accurate, no warranties or representations are made of any kind. |
| EXP REALTY |
|
|

Nazila Tavakkolinamin
Sales Representative
Dir:
416-574-5561
Bus:
905-731-2000
Fax:
905-886-7556
| Virtual Tour | Book Showing | Email a Friend |
Jump To:
At a Glance:
| Type: | Freehold - Detached |
| Area: | Niagara |
| Municipality: | Niagara Falls |
| Style: | 1 1/2 Storey |
| Lot Size: | 40.09 x 120.28(Feet) |
| Approximate Age: | 100+ |
| Tax: | $2,720.48 |
| Beds: | 3 |
| Baths: | 2 |
| Fireplace: | N |
| Pool: | None |
Locatin Map:
Payment Calculator:

