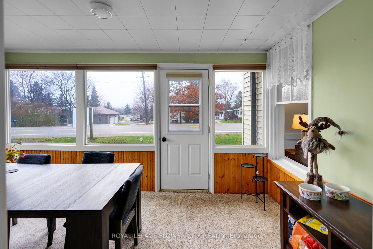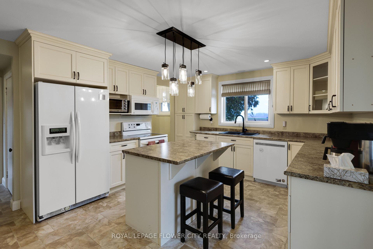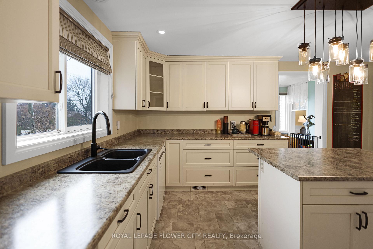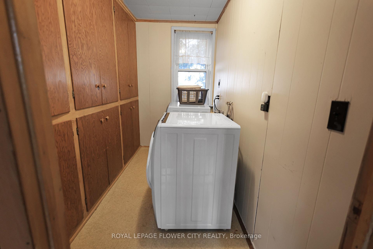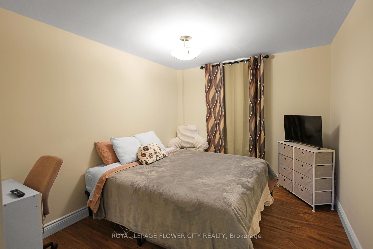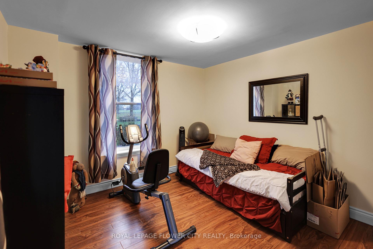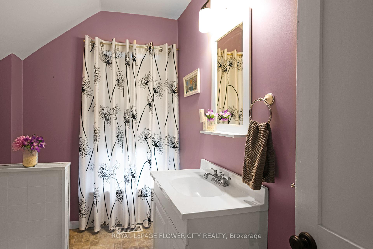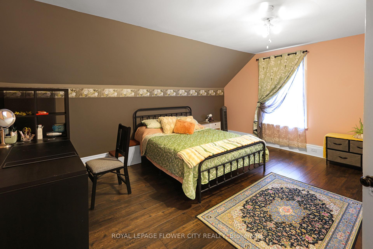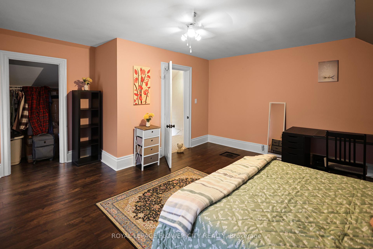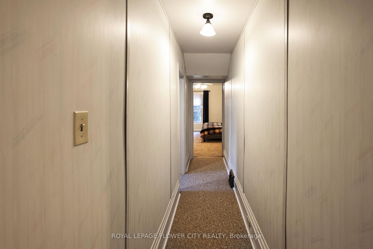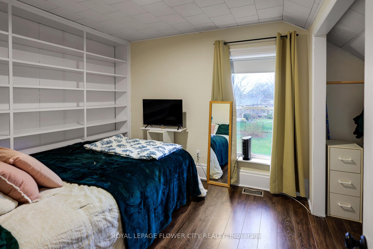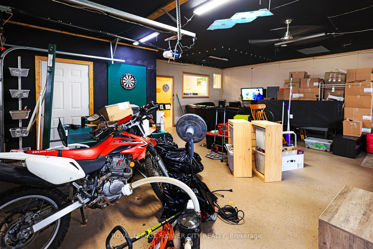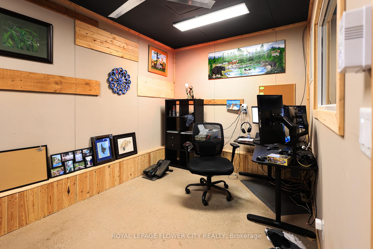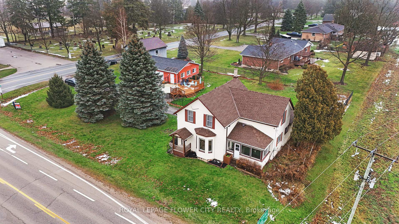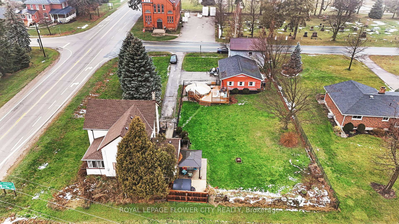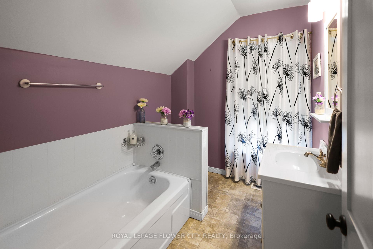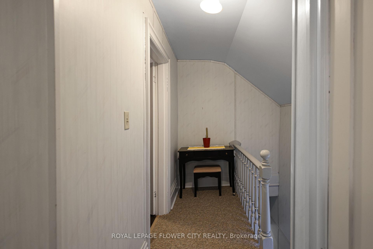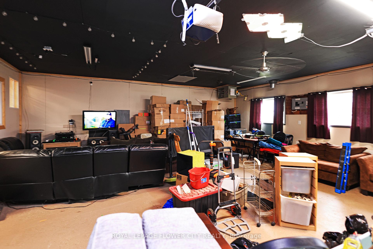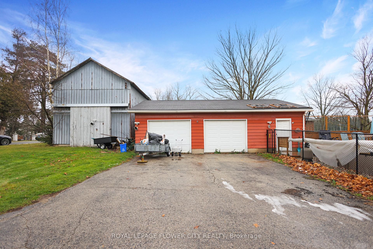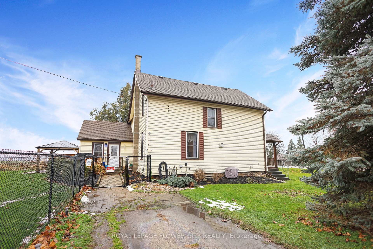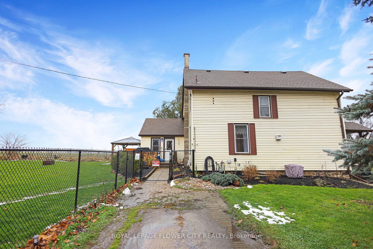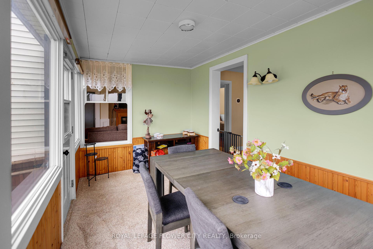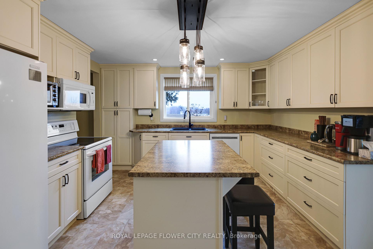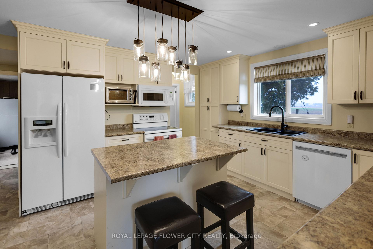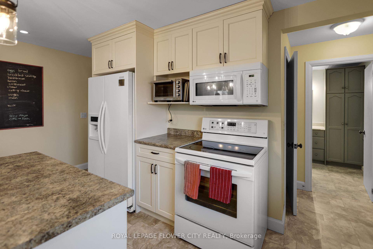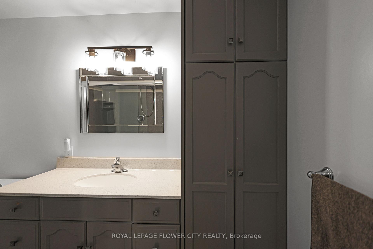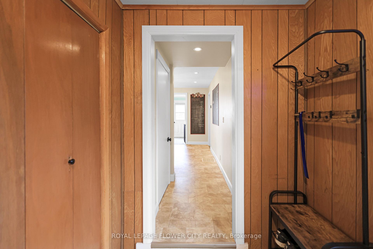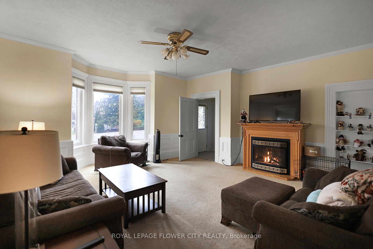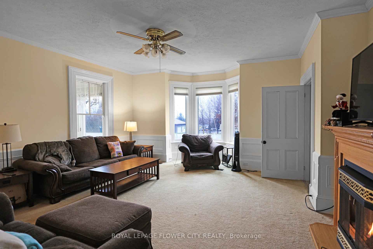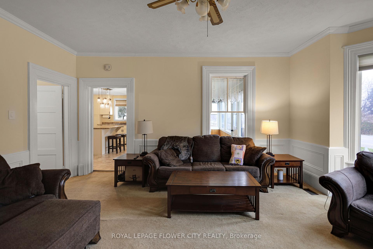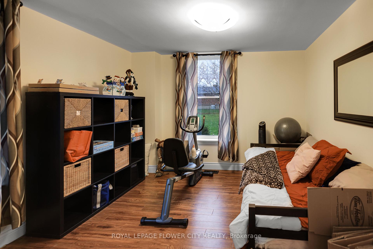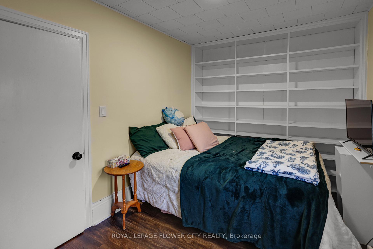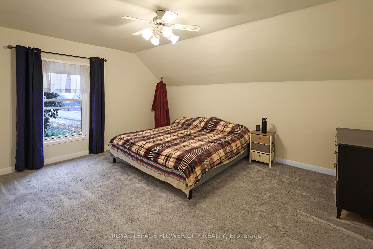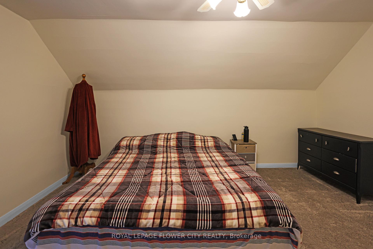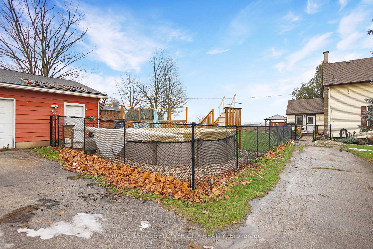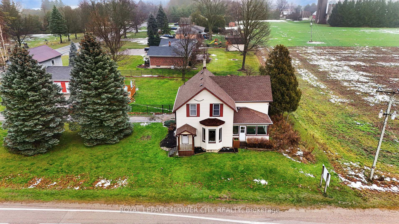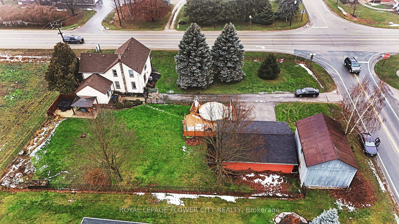$775,000
Available - For Sale
Listing ID: X11891359
465004 Curries Rd , Woodstock, N4S 7V8, Ontario
| Experience country living in a beautifully updated home that is close to half Acer Lot, just 5 minutes from Woodstock / 401, and 30 minutes from Brantford, and 40 minutes from Kitchener, New appliances and large kitchen with nice size island and a bright dining room. A main-floor laundry room offers ample storage to keep your family organized. Upstairs, you'll find a cosy and spacious Primary bedroom. The home features a total of three bedrooms on the 2 level with a washroom and hosts additional two bedrooms on the main level with a full and updated washroom. Large size living room comes with a fireplace. Plenty of storage throughout the home. Heated garage with an office and can be used as a workshop with multiple additional uses. Some key features of the property are: fully fenced yard, 3 years old roof, new furnace and a/c. updated electrical panel 2 Yrs ago in garage, Gener Link (50 amp) transfer switch for safe generator connection during power outages, septic system last pumped 2 years ago (new risers for easy access has been added) heated garage, gas heater (4 years old) - 60 amp service to the garage. 3 year old roof, gutters and downspouts. Don't forget to Relax all year round in the hot tub and cool off during the summer in the above ground salt water pool. |
| Extras: 60 amp Service to Garage. |
| Price | $775,000 |
| Taxes: | $4331.80 |
| Address: | 465004 Curries Rd , Woodstock, N4S 7V8, Ontario |
| Lot Size: | 122.26 x 165.37 (Feet) |
| Directions/Cross Streets: | Hwy 59/Curries Rd |
| Rooms: | 12 |
| Bedrooms: | 5 |
| Bedrooms +: | |
| Kitchens: | 1 |
| Family Room: | N |
| Basement: | Crawl Space, Unfinished |
| Property Type: | Detached |
| Style: | 1 1/2 Storey |
| Exterior: | Vinyl Siding |
| Garage Type: | Detached |
| (Parking/)Drive: | Available |
| Drive Parking Spaces: | 8 |
| Pool: | Abv Grnd |
| Other Structures: | Barn |
| Fireplace/Stove: | Y |
| Heat Source: | Gas |
| Heat Type: | Forced Air |
| Central Air Conditioning: | Central Air |
| Sewers: | Septic |
| Water: | Well |
$
%
Years
This calculator is for demonstration purposes only. Always consult a professional
financial advisor before making personal financial decisions.
| Although the information displayed is believed to be accurate, no warranties or representations are made of any kind. |
| ROYAL LEPAGE FLOWER CITY REALTY |
|
|

Nazila Tavakkolinamin
Sales Representative
Dir:
416-574-5561
Bus:
905-731-2000
Fax:
905-886-7556
| Book Showing | Email a Friend |
Jump To:
At a Glance:
| Type: | Freehold - Detached |
| Area: | Oxford |
| Municipality: | Woodstock |
| Style: | 1 1/2 Storey |
| Lot Size: | 122.26 x 165.37(Feet) |
| Tax: | $4,331.8 |
| Beds: | 5 |
| Baths: | 2 |
| Fireplace: | Y |
| Pool: | Abv Grnd |
Locatin Map:
Payment Calculator:

