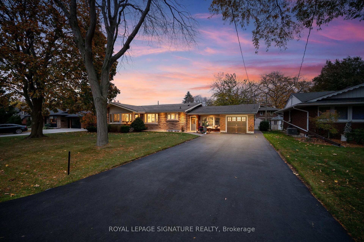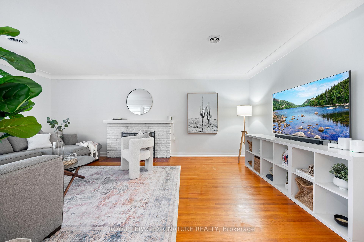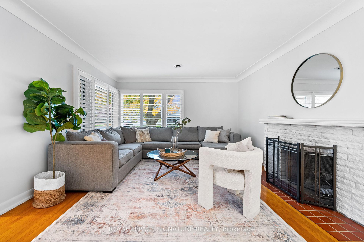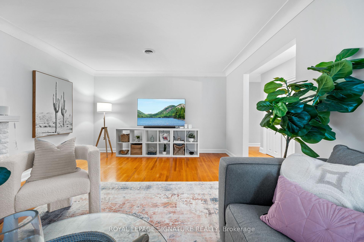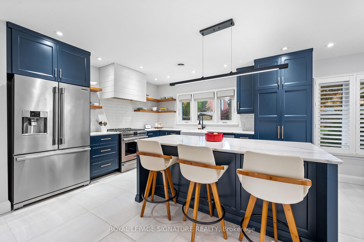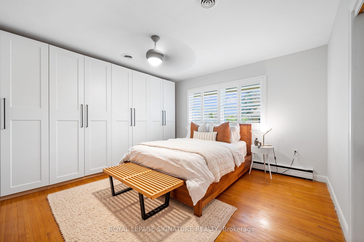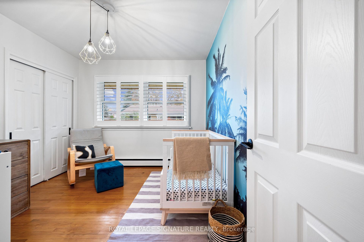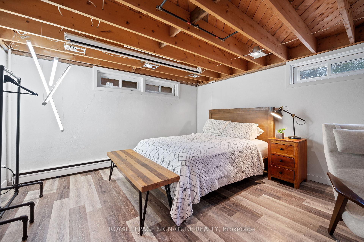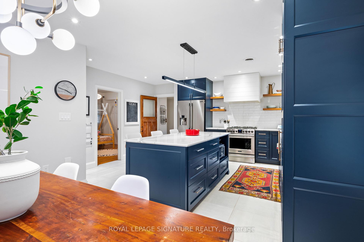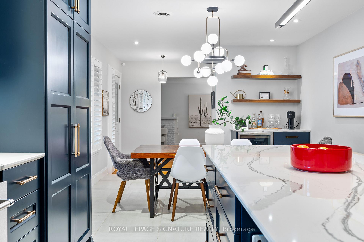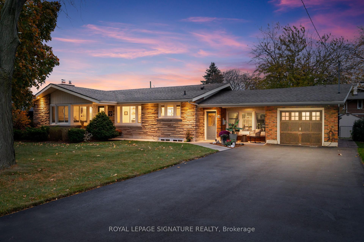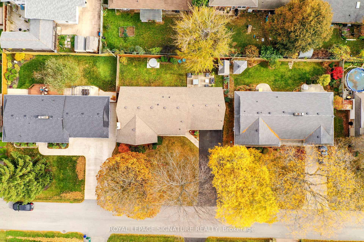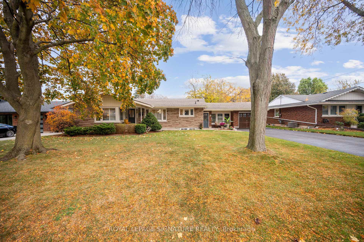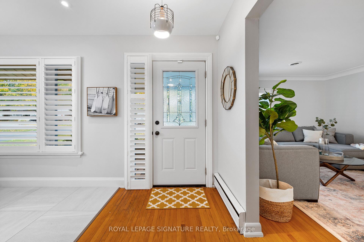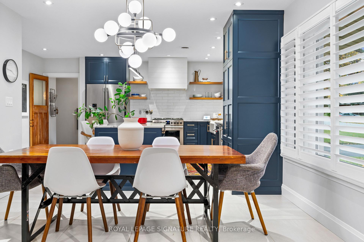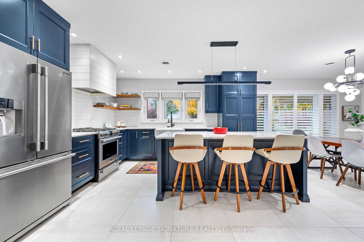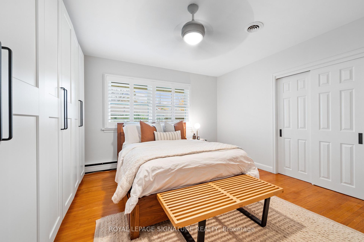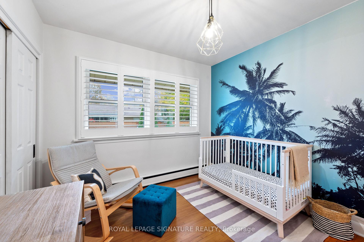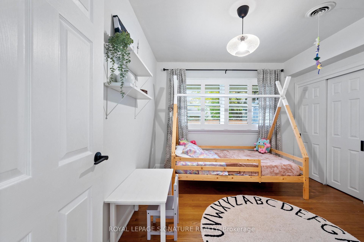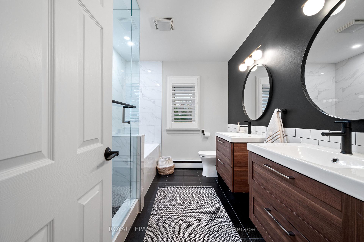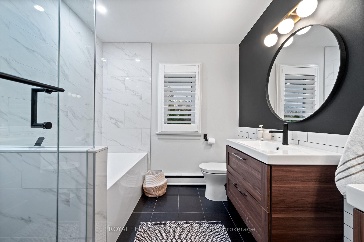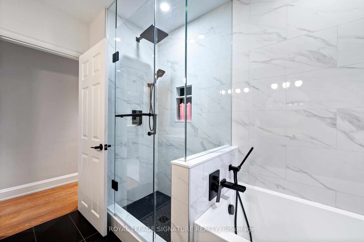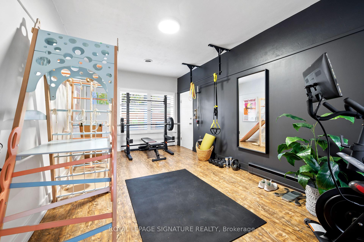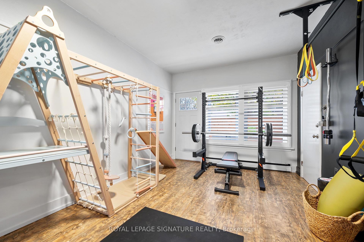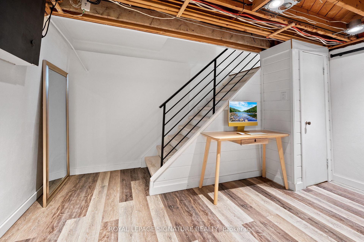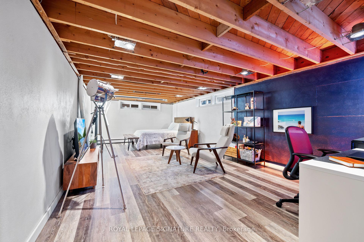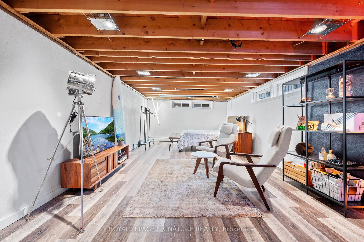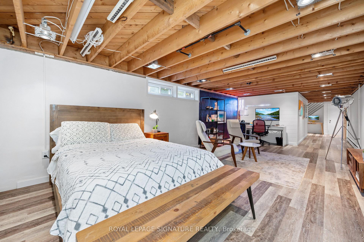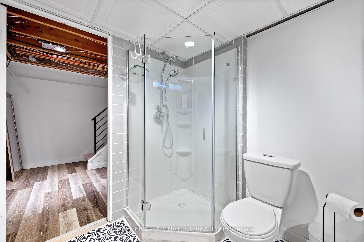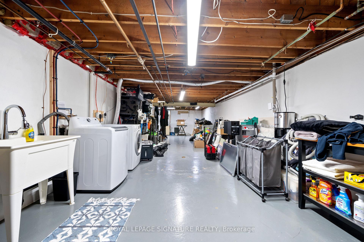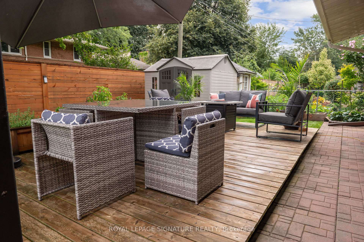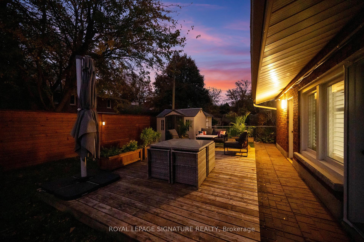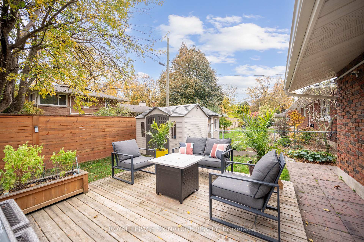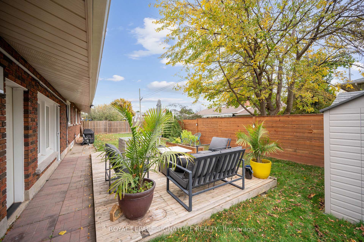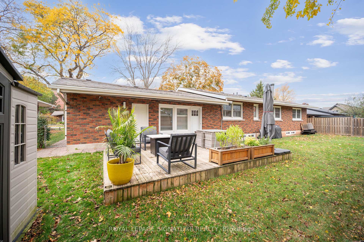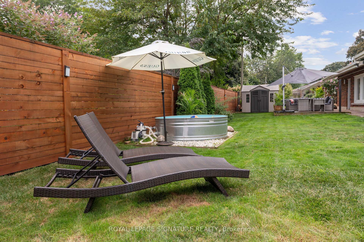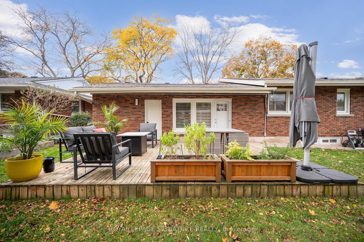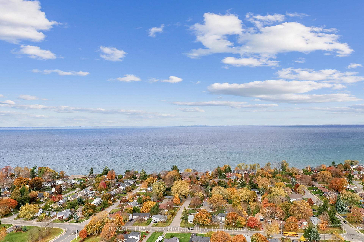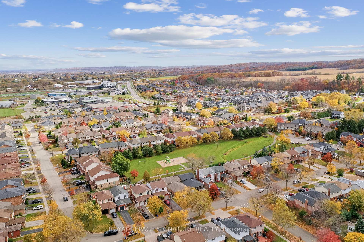$998,980
Available - For Sale
Listing ID: X11891323
14 Cherrywood Ave , Grimsby, L3M 2N1, Ontario
| Welcome to this sprawling 3+1 bedroom ranch-style bungalow in Grimsby, the Gateway to Niagara! Conveniently located near highways, top-rated schools, and within walking distance to local wineries, this home is ideal for wine enthusiasts and commuters alike. The main floor boasts beautiful hardwood floors, California shutters, a brand new kitchen with updated cabinetry and modern finishes, plus a freshly updated main bathroom. Enjoy abundant space for entertaining, including a versatile flex room that leads to a private, fenced yard with a large deck and plenty of space for outdoor dining, barbecues, and gatherings ideal for both kids and adults to entertain and play. The spacious basement features an additional bedroom, a full bathroom, and an oversized laundry room with tons of storage. With charm, thoughtful design, and ample room for every need, this home offers the perfect blend of comfort, convenience, and style for exceptional living in a sought-after location. |
| Extras: Ideally located near top-rated schools, including Blessed Trinity Secondary & Central Public French Immersion, this home provides quick access to parks, shopping, dining & scenic escarpment trails. Close to QEW, GO transit & the waterfront. |
| Price | $998,980 |
| Taxes: | $5596.51 |
| Address: | 14 Cherrywood Ave , Grimsby, L3M 2N1, Ontario |
| Lot Size: | 83.00 x 90.00 (Feet) |
| Directions/Cross Streets: | Main St. And Bartlett Ave. |
| Rooms: | 8 |
| Rooms +: | 3 |
| Bedrooms: | 3 |
| Bedrooms +: | 1 |
| Kitchens: | 1 |
| Family Room: | N |
| Basement: | Part Fin |
| Property Type: | Detached |
| Style: | Bungalow |
| Exterior: | Brick |
| Garage Type: | Attached |
| (Parking/)Drive: | Private |
| Drive Parking Spaces: | 6 |
| Pool: | None |
| Other Structures: | Garden Shed |
| Approximatly Square Footage: | 1500-2000 |
| Property Features: | Cul De Sac, Fenced Yard, Lake Access, Park, Place Of Worship, Public Transit |
| Fireplace/Stove: | Y |
| Heat Source: | Gas |
| Heat Type: | Radiant |
| Central Air Conditioning: | Central Air |
| Laundry Level: | Lower |
| Sewers: | Sewers |
| Water: | Municipal |
$
%
Years
This calculator is for demonstration purposes only. Always consult a professional
financial advisor before making personal financial decisions.
| Although the information displayed is believed to be accurate, no warranties or representations are made of any kind. |
| ROYAL LEPAGE SIGNATURE REALTY |
|
|

Nazila Tavakkolinamin
Sales Representative
Dir:
416-574-5561
Bus:
905-731-2000
Fax:
905-886-7556
| Virtual Tour | Book Showing | Email a Friend |
Jump To:
At a Glance:
| Type: | Freehold - Detached |
| Area: | Niagara |
| Municipality: | Grimsby |
| Neighbourhood: | 542 - Grimsby East |
| Style: | Bungalow |
| Lot Size: | 83.00 x 90.00(Feet) |
| Tax: | $5,596.51 |
| Beds: | 3+1 |
| Baths: | 2 |
| Fireplace: | Y |
| Pool: | None |
Locatin Map:
Payment Calculator:

