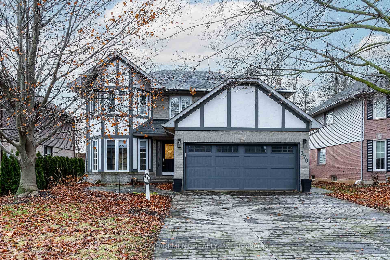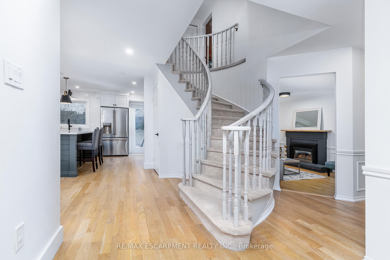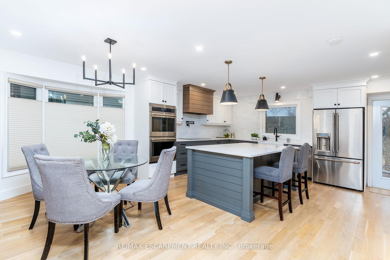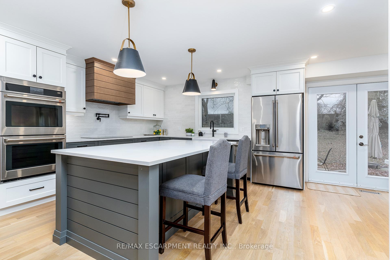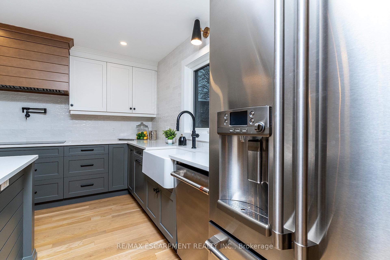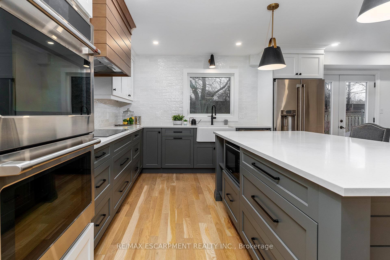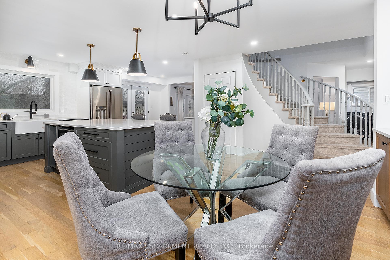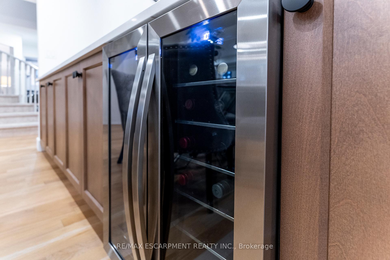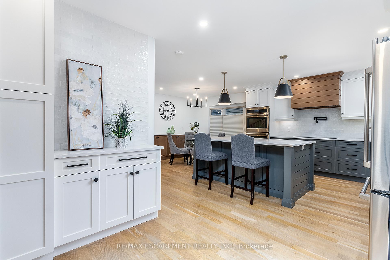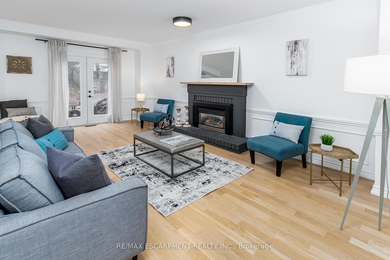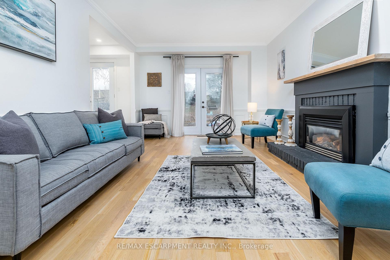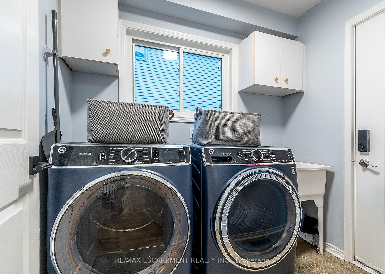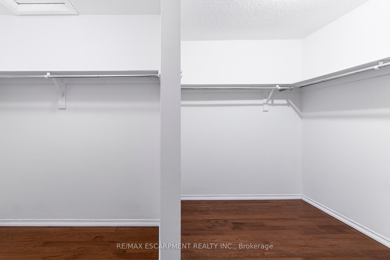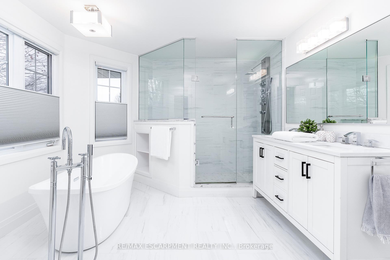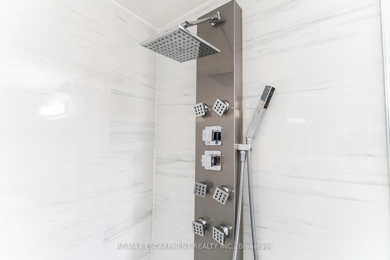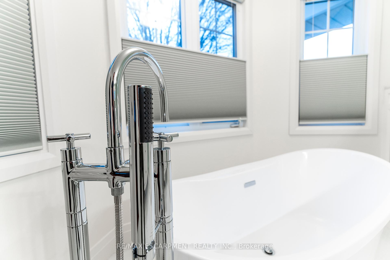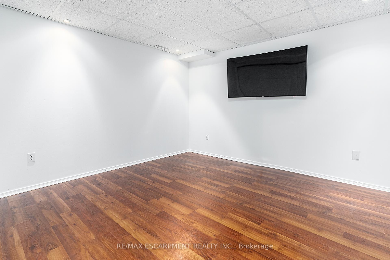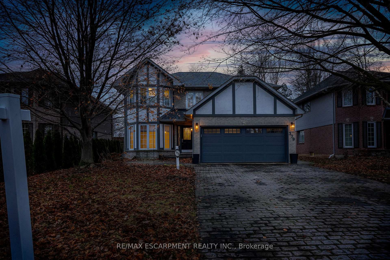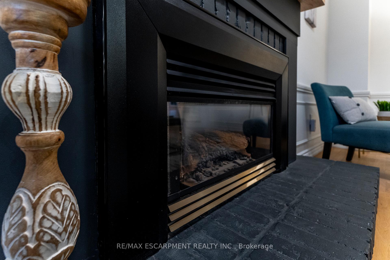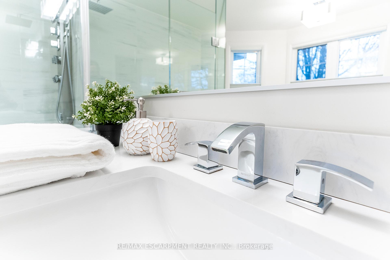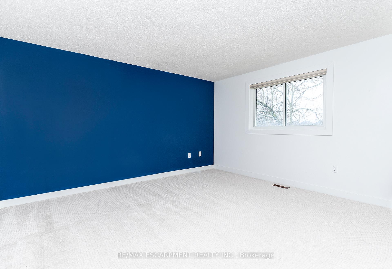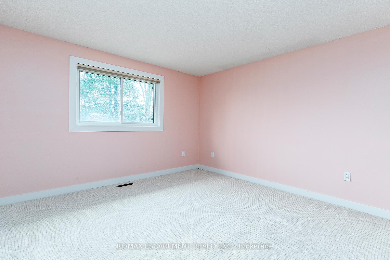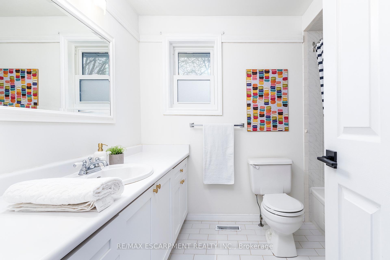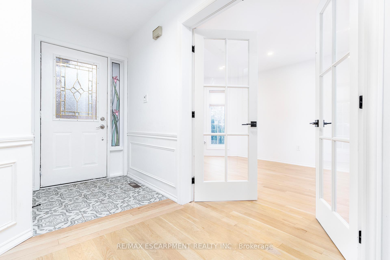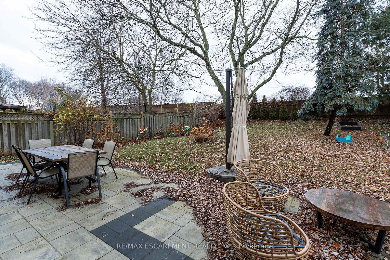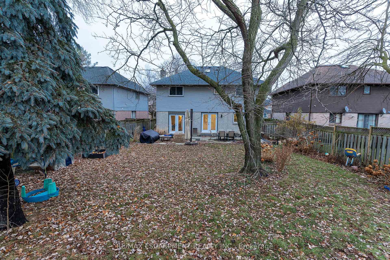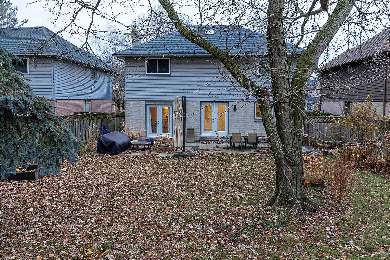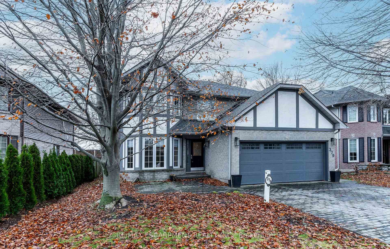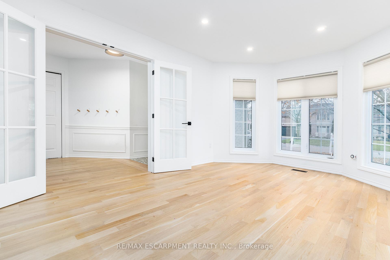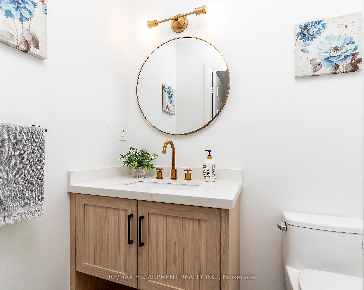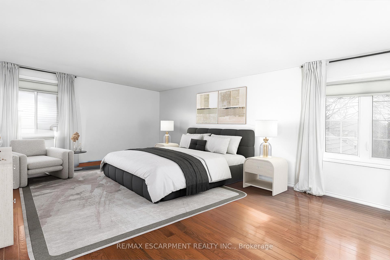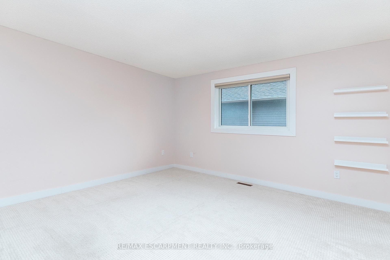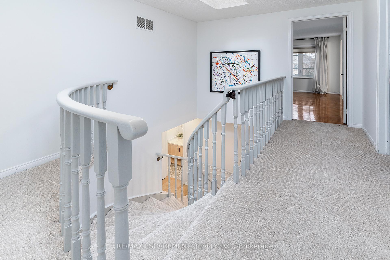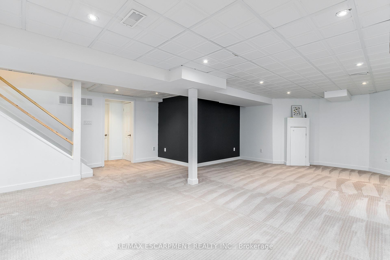$1,299,900
Available - For Sale
Listing ID: X11891296
379 Devonshire Terr , Hamilton, L1S 4R2, Ontario
| Well maintained and beautifully updated 4+1 Bed, 4 bath 2 stry home in sought after 10+ Ancaster neighbourhood. The main floor offers beautifully refinished hardwood flooring, plenty of windows letting in lots of natural light and an open concept making it idea for entertaining family & friends. The spacious sunken Liv. Rm. offers a gas FP and rear French door walk out. The Lg Eat-in Kitch with French door walk-out is sure to impress with its modern updates including a lg island w/ample seating, quartz counters, plenty of cabinets including pantry/serving area and built-ins as well as high end S/S appliances. There is also the convenience of an office, laundry & a two pce powder room. The upper level offers 4 great sized beds and 2 baths. The lg Master retreat offers a large W/I closet and you will think you are at the spa in the amazing bath w/separate shower with so many jets, a soaker tub and double sinks. The lower level offers even more space including Rec. Rm., Bedrm/Gym, 3 pce bath and plenty of storage. The very large private fully fenced back yard offers large inter-lock flagstone patio and still plenty of room for the kids to play. This home offers so many updates, fantastic area close to all amenities this is the ONE!! |
| Price | $1,299,900 |
| Taxes: | $5963.15 |
| Address: | 379 Devonshire Terr , Hamilton, L1S 4R2, Ontario |
| Lot Size: | 50.20 x 146.39 (Feet) |
| Directions/Cross Streets: | Fiddlers Green to Amberly to Devonshire |
| Rooms: | 8 |
| Rooms +: | 5 |
| Bedrooms: | 4 |
| Bedrooms +: | 1 |
| Kitchens: | 1 |
| Family Room: | N |
| Basement: | Finished, Full |
| Approximatly Age: | 31-50 |
| Property Type: | Detached |
| Style: | 2-Storey |
| Exterior: | Alum Siding, Brick |
| Garage Type: | Attached |
| (Parking/)Drive: | Pvt Double |
| Drive Parking Spaces: | 4 |
| Pool: | None |
| Approximatly Age: | 31-50 |
| Approximatly Square Footage: | 2500-3000 |
| Property Features: | Library, Park, Place Of Worship, Public Transit, School |
| Fireplace/Stove: | Y |
| Heat Source: | Gas |
| Heat Type: | Forced Air |
| Central Air Conditioning: | Central Air |
| Sewers: | Sewers |
| Water: | Municipal |
$
%
Years
This calculator is for demonstration purposes only. Always consult a professional
financial advisor before making personal financial decisions.
| Although the information displayed is believed to be accurate, no warranties or representations are made of any kind. |
| RE/MAX ESCARPMENT REALTY INC. |
|
|

Nazila Tavakkolinamin
Sales Representative
Dir:
416-574-5561
Bus:
905-731-2000
Fax:
905-886-7556
| Book Showing | Email a Friend |
Jump To:
At a Glance:
| Type: | Freehold - Detached |
| Area: | Hamilton |
| Municipality: | Hamilton |
| Neighbourhood: | Ancaster |
| Style: | 2-Storey |
| Lot Size: | 50.20 x 146.39(Feet) |
| Approximate Age: | 31-50 |
| Tax: | $5,963.15 |
| Beds: | 4+1 |
| Baths: | 4 |
| Fireplace: | Y |
| Pool: | None |
Locatin Map:
Payment Calculator:

