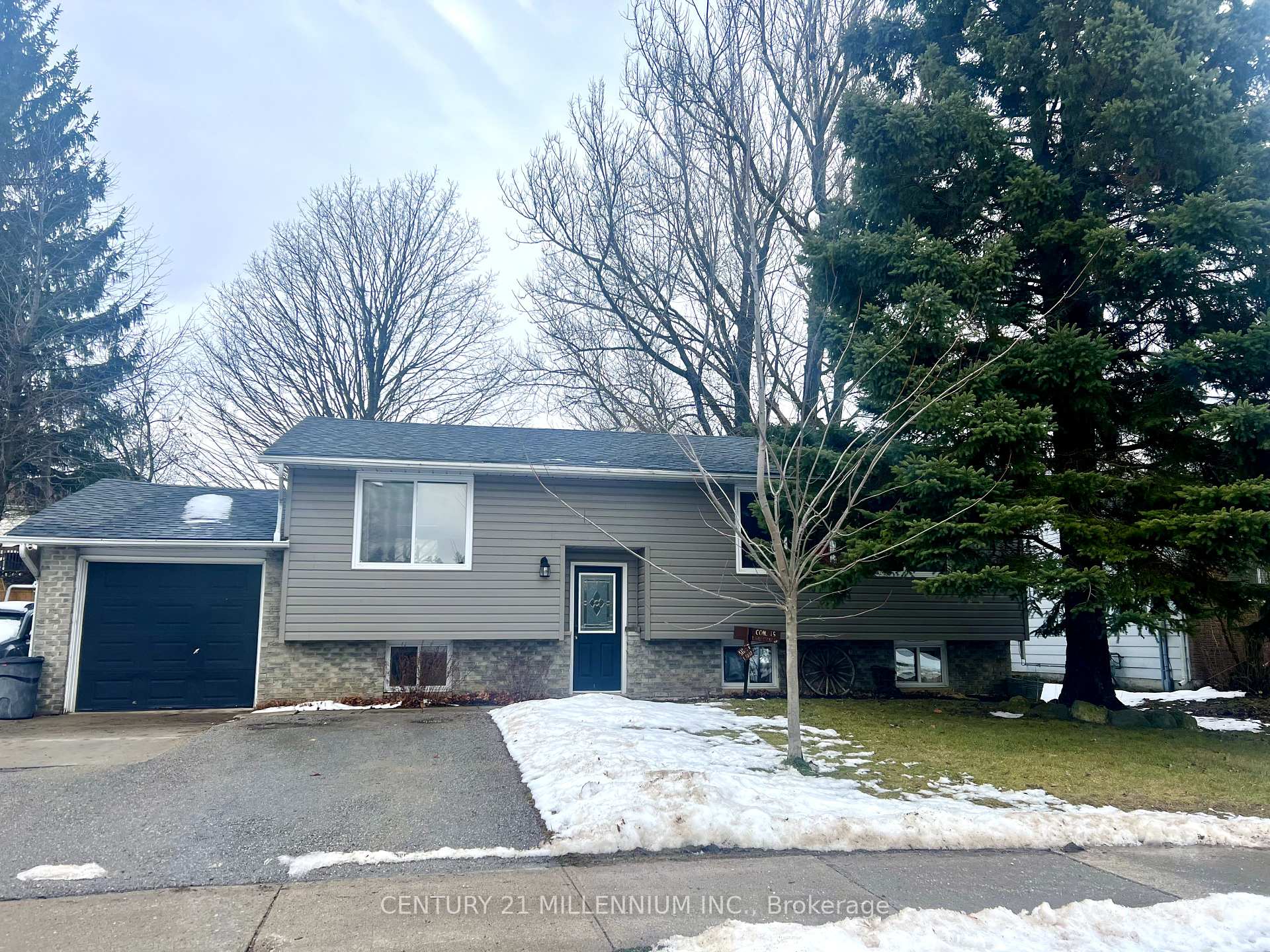$576,400
Available - For Sale
Listing ID: X11890293
400 Robert St , Shelburne, L0N 1S2, Ontario

| Bright and spacious, this 3+1 bedroom raised bungalow sits on a beautiful oversized lot (163' deep), making it ideal for a growing family! The sun-filled living room flows seamlessly into the large kitchen, which features updated cabinets and countertops, track lighting, and double sinks. The kitchen is combined with a dining area that offers a built-in wall-to-wall unit with a pantry, storage, and buffet space, plus a walk-out to the fully fenced, backyard. Vinyl flooring runs throughout the main floor (except in the kitchen and bathroom). Completing the main level are three generously sized bedrooms and an updated 4-piece bathroom. |
| Extras: Finished Lower Level gives your family that extra living space. 4th bedroom, recreation room and den/office space plus a 3pc washroom. Roof and driveway done in 2019. Fully insulated garage. |
| Price | $576,400 |
| Taxes: | $3433.54 |
| Address: | 400 Robert St , Shelburne, L0N 1S2, Ontario |
| Lot Size: | 60.03 x 163.68 (Feet) |
| Acreage: | < .50 |
| Directions/Cross Streets: | Jelly St N & Shelburne Pl |
| Rooms: | 6 |
| Rooms +: | 3 |
| Bedrooms: | 3 |
| Bedrooms +: | 1 |
| Kitchens: | 1 |
| Family Room: | N |
| Basement: | Finished |
| Approximatly Age: | 51-99 |
| Property Type: | Detached |
| Style: | Bungalow-Raised |
| Exterior: | Brick, Vinyl Siding |
| Garage Type: | Attached |
| (Parking/)Drive: | Pvt Double |
| Drive Parking Spaces: | 2 |
| Pool: | None |
| Approximatly Age: | 51-99 |
| Approximatly Square Footage: | 700-1100 |
| Property Features: | Public Trans |
| Fireplace/Stove: | Y |
| Heat Source: | Gas |
| Heat Type: | Forced Air |
| Central Air Conditioning: | Central Air |
| Laundry Level: | Lower |
| Sewers: | Sewers |
| Water: | Municipal |
$
%
Years
This calculator is for demonstration purposes only. Always consult a professional
financial advisor before making personal financial decisions.
| Although the information displayed is believed to be accurate, no warranties or representations are made of any kind. |
| CENTURY 21 MILLENNIUM INC. |
|
|

Nazila Tavakkolinamin
Sales Representative
Dir:
416-574-5561
Bus:
905-731-2000
Fax:
905-886-7556
| Book Showing | Email a Friend |
Jump To:
At a Glance:
| Type: | Freehold - Detached |
| Area: | Dufferin |
| Municipality: | Shelburne |
| Neighbourhood: | Shelburne |
| Style: | Bungalow-Raised |
| Lot Size: | 60.03 x 163.68(Feet) |
| Approximate Age: | 51-99 |
| Tax: | $3,433.54 |
| Beds: | 3+1 |
| Baths: | 2 |
| Fireplace: | Y |
| Pool: | None |
Locatin Map:
Payment Calculator:



