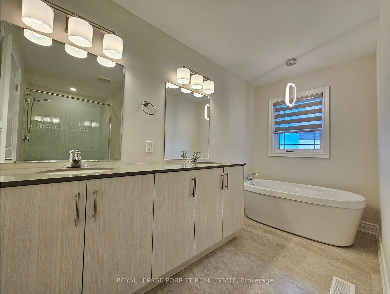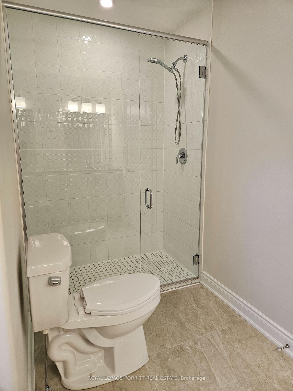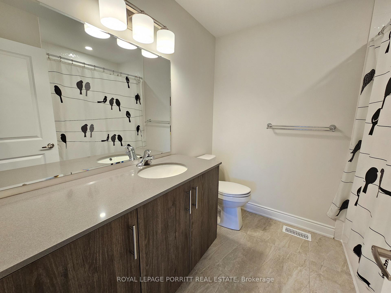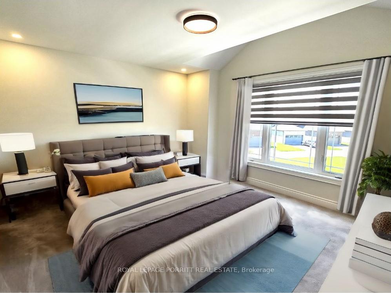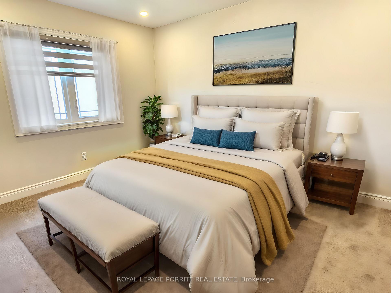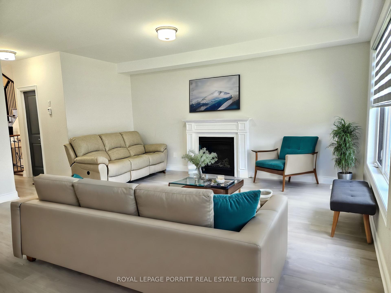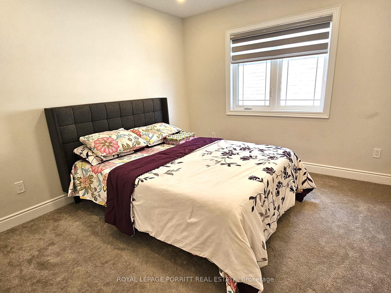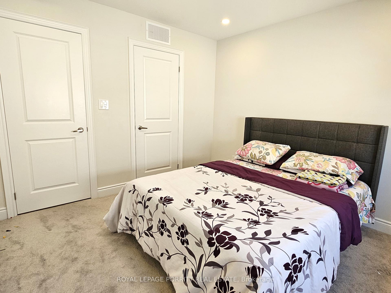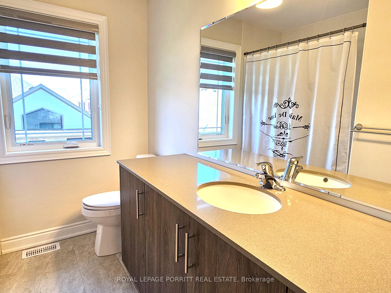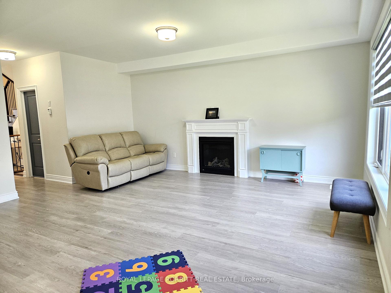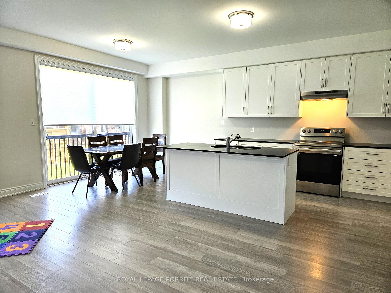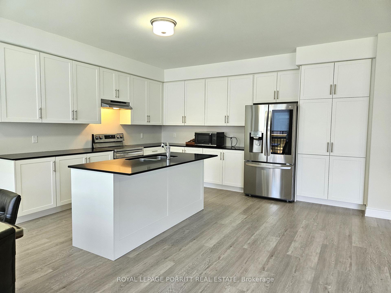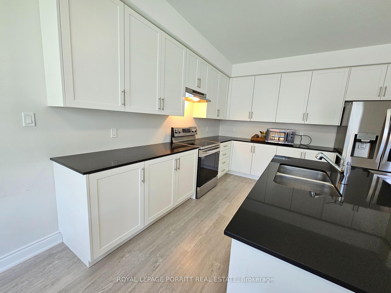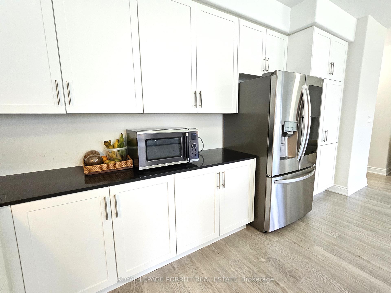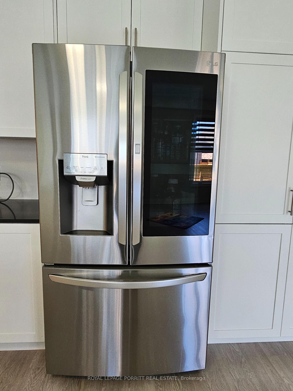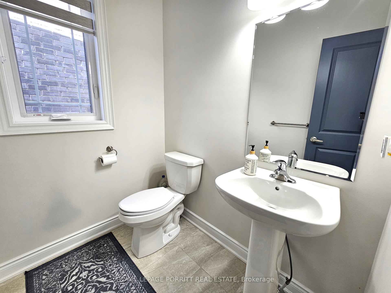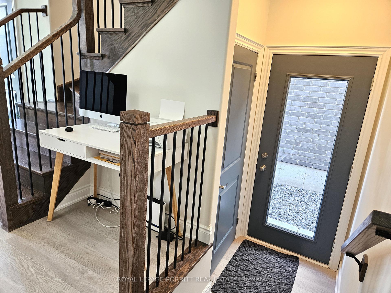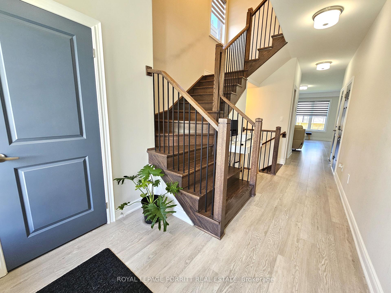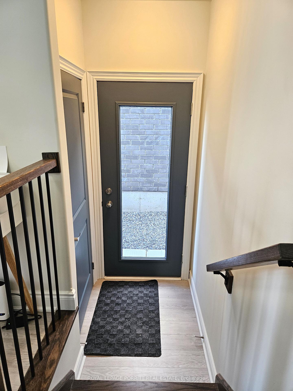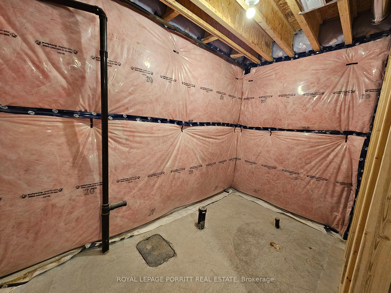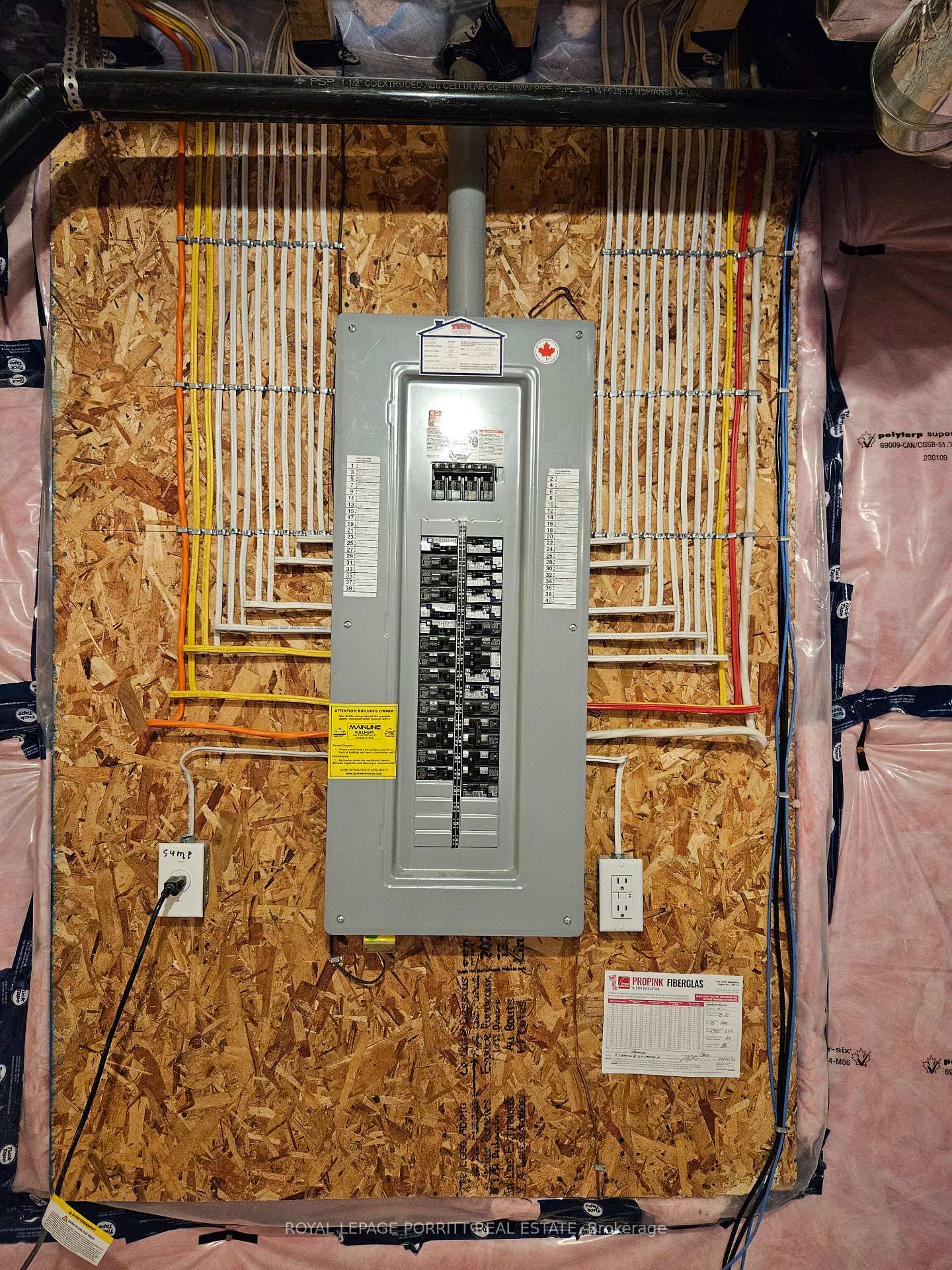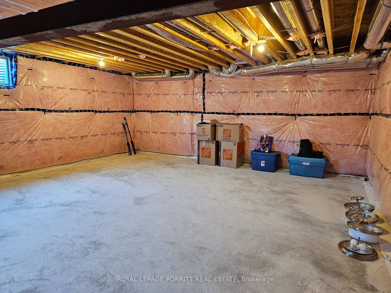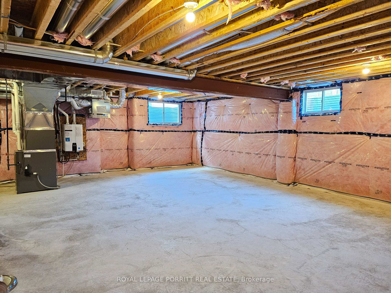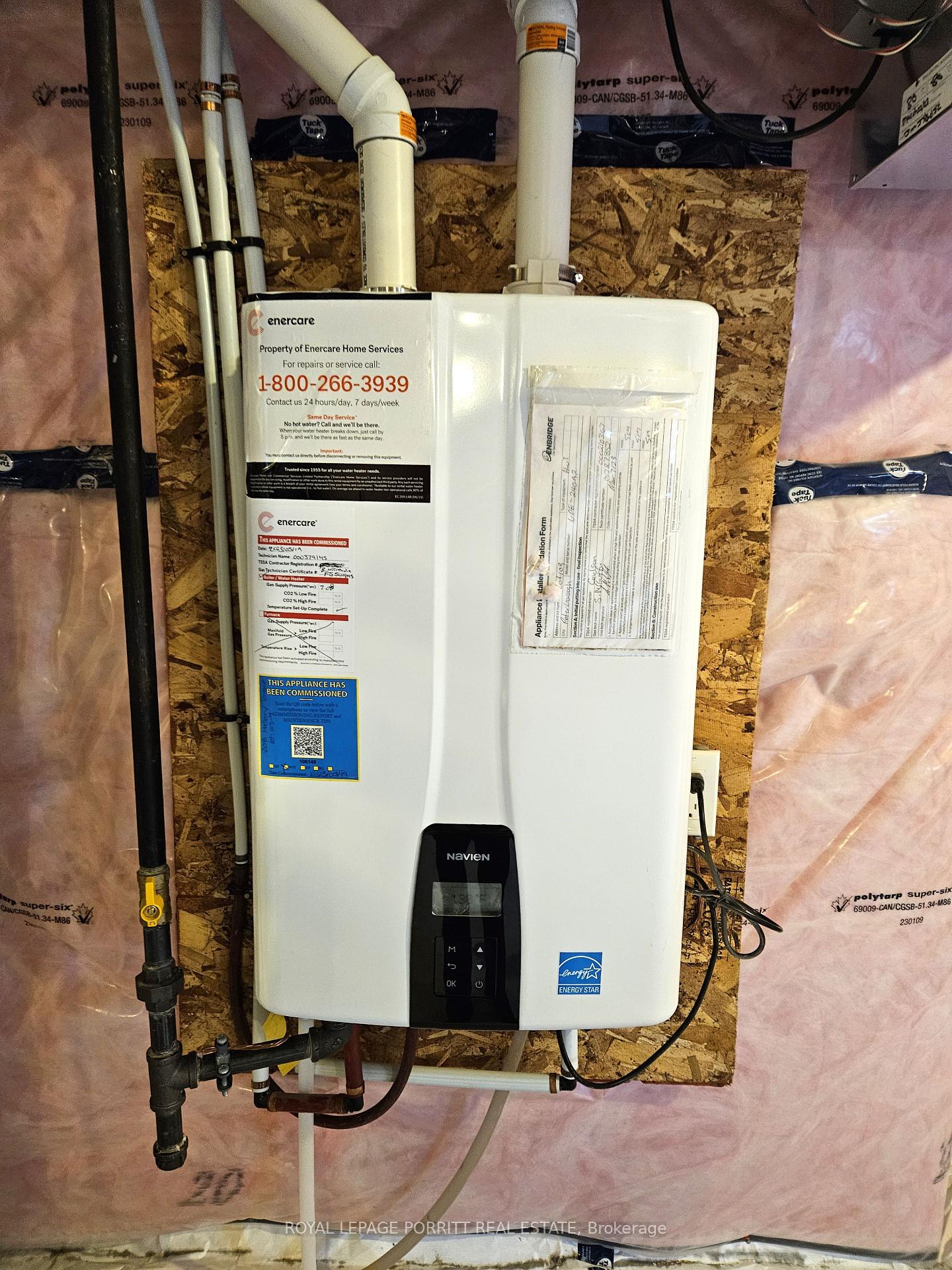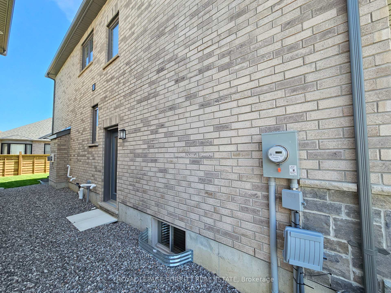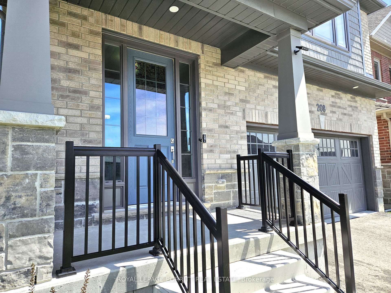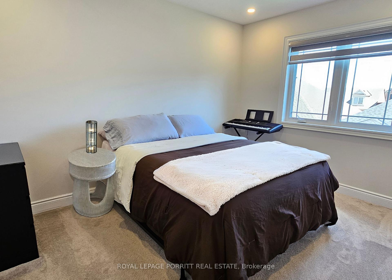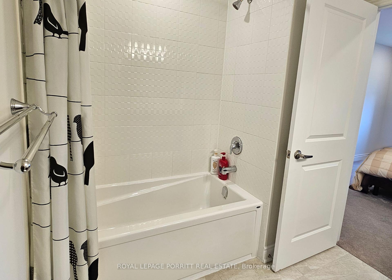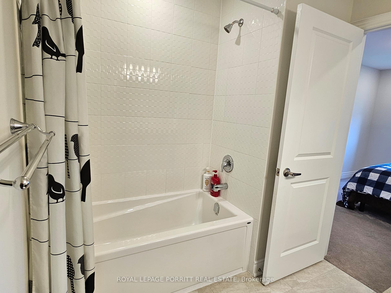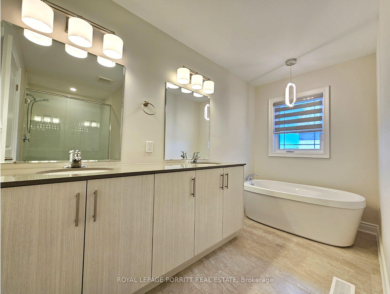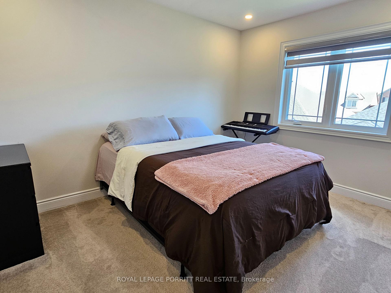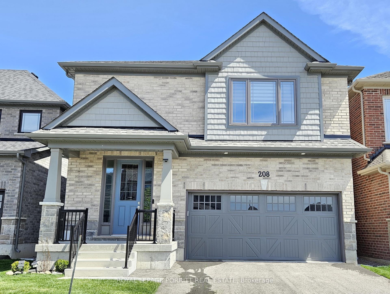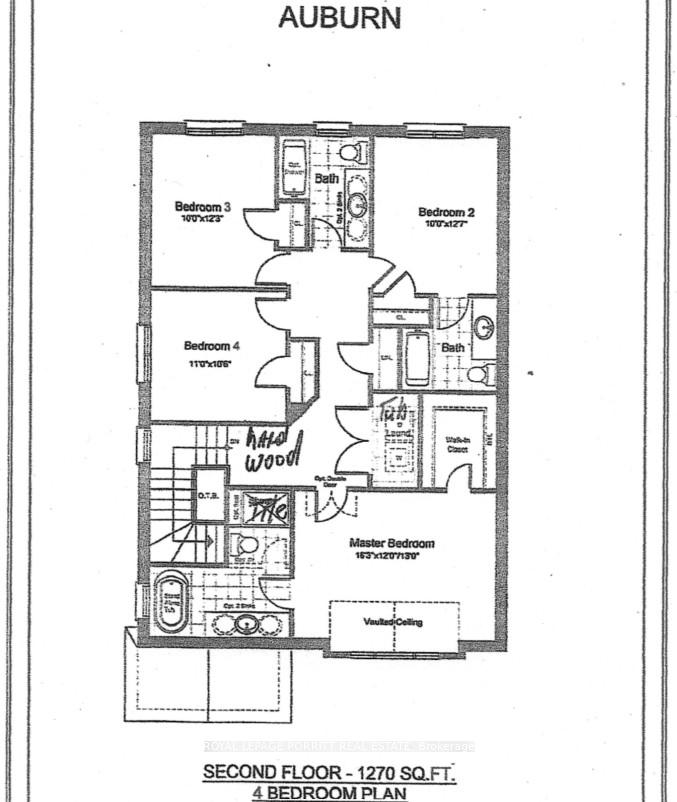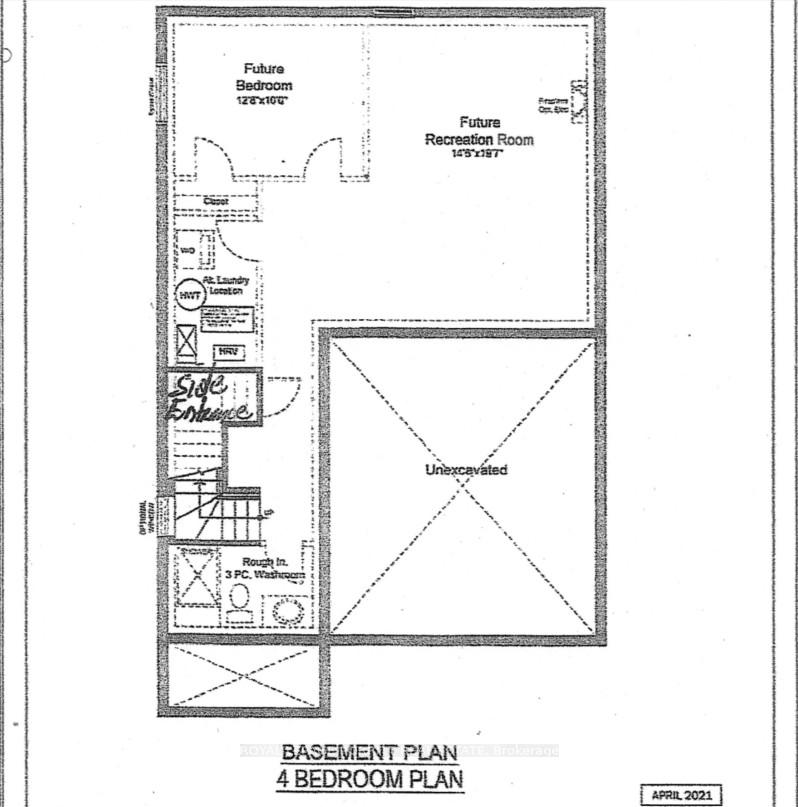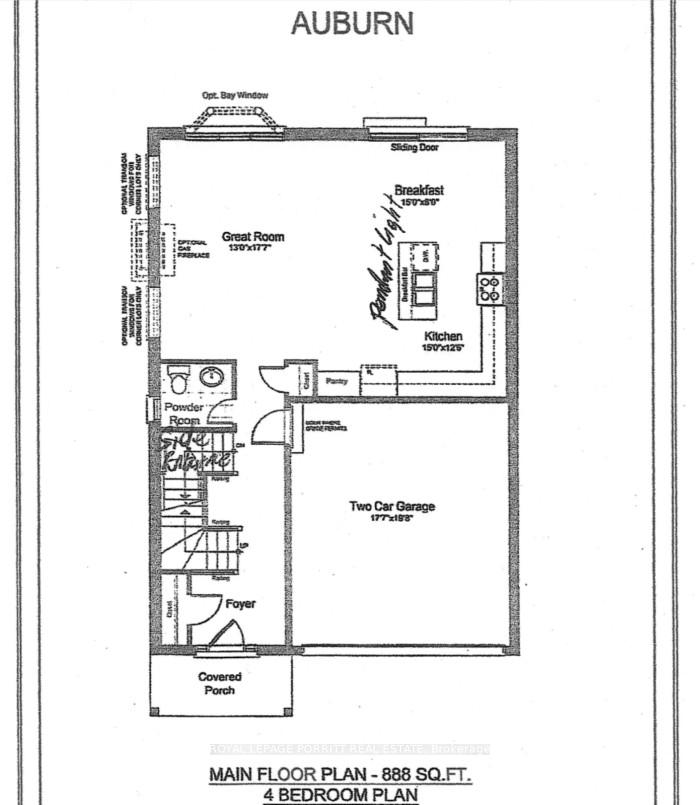$849,990
Available - For Sale
Listing ID: X11890123
208 Mallory Terr , Peterborough, K9H 0C4, Ontario
| Welcome to 208 Mallory Terrace, an inviting 4-bedroom home in Northcrest! Designed with both comfort and functionality in mind, this bright and open-concept space features a modern kitchen with sleek quartz countertops, a large island, and a high-tech ThinQ fridge. The dining area leads to the backyard, while the cozy living room with a gas fireplace is perfect for unwinding. The main floor also includes a media nook, a 2-piece powder room, ample storage, and direct access to the 2-car garage. Upstairs, you'll find four comfortable bedrooms. The primary suite has a walk-in closet and a luxurious 5-piece ensuite bathroom. The second bedroom has a 4-piece ensuite. The third bathroom is a 4-piece which is shared by the 3rd and 4th bedrooms, offering added convenience. The very convenient second-floor laundry room completes the layout of this level. The unfinished basement is an open canvas, offering endless possibilities to suit your needs. With a separate side entrance, a rough-in for a 3-piece bathroom, and a builder-provided layout for a 5th bedroom and a family room, this space is ready for your vision. Its ideal for creating a family entertainment area or easily be transforming it into an in-law suite, adding even more versatility and value to the home. This property is conveniently located near Sobeys, Metro, Canadian Tire, Walmart Supercentre, Shoppers Drug Mart, Starbucks, and a variety of restaurants. Outdoor enthusiasts will appreciate the proximity to Milroy Park, Northland Park, and Barnardo Park, offering amenities like playgrounds, a skating rink, tennis courts, basketball courts, ball diamonds, sports fields, and a splash pad. This home combines style, practicality, and potential, all in a fantastic location. |
| Extras: This home is one of the few in the development with a separate side entrance. |
| Price | $849,990 |
| Taxes: | $5914.95 |
| Address: | 208 Mallory Terr , Peterborough, K9H 0C4, Ontario |
| Lot Size: | 35.84 x 86.98 (Feet) |
| Directions/Cross Streets: | Chemong Rd 7 Line Road 3 |
| Rooms: | 7 |
| Rooms +: | 1 |
| Bedrooms: | 4 |
| Bedrooms +: | |
| Kitchens: | 1 |
| Family Room: | Y |
| Basement: | Sep Entrance, Unfinished |
| Property Type: | Detached |
| Style: | 2-Storey |
| Exterior: | Brick |
| Garage Type: | Built-In |
| (Parking/)Drive: | Private |
| Drive Parking Spaces: | 2 |
| Pool: | None |
| Property Features: | Level, Park, School |
| Fireplace/Stove: | Y |
| Heat Source: | Gas |
| Heat Type: | Forced Air |
| Central Air Conditioning: | Central Air |
| Laundry Level: | Upper |
| Sewers: | Sewers |
| Water: | Municipal |
$
%
Years
This calculator is for demonstration purposes only. Always consult a professional
financial advisor before making personal financial decisions.
| Although the information displayed is believed to be accurate, no warranties or representations are made of any kind. |
| ROYAL LEPAGE PORRITT REAL ESTATE |
|
|

Nazila Tavakkolinamin
Sales Representative
Dir:
416-574-5561
Bus:
905-731-2000
Fax:
905-886-7556
| Book Showing | Email a Friend |
Jump To:
At a Glance:
| Type: | Freehold - Detached |
| Area: | Peterborough |
| Municipality: | Peterborough |
| Neighbourhood: | Northcrest |
| Style: | 2-Storey |
| Lot Size: | 35.84 x 86.98(Feet) |
| Tax: | $5,914.95 |
| Beds: | 4 |
| Baths: | 4 |
| Fireplace: | Y |
| Pool: | None |
Locatin Map:
Payment Calculator:

