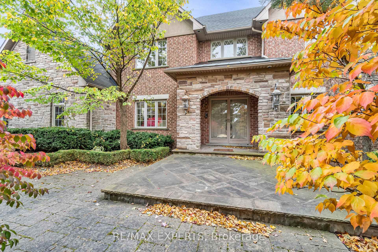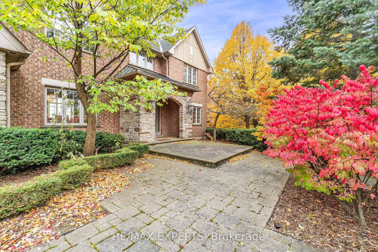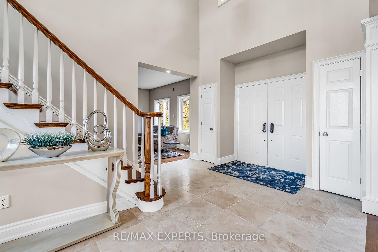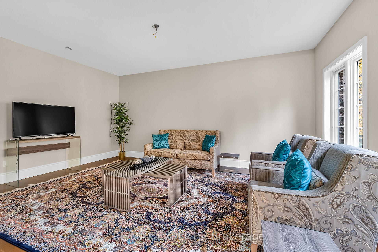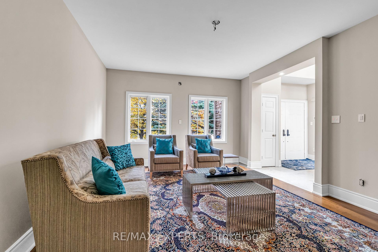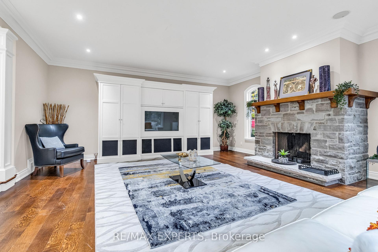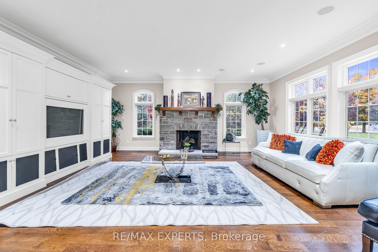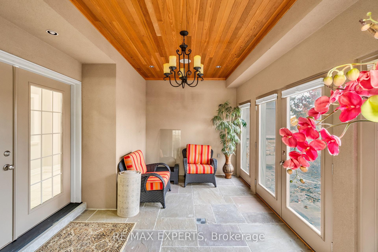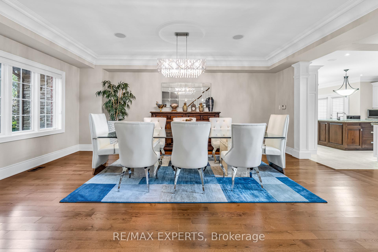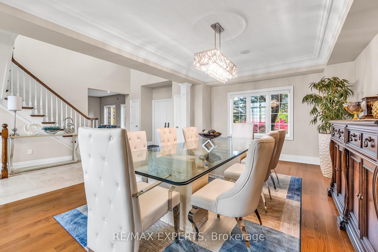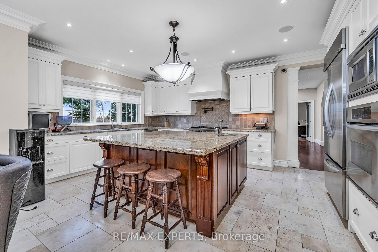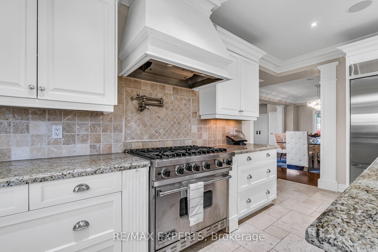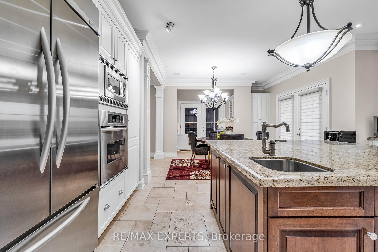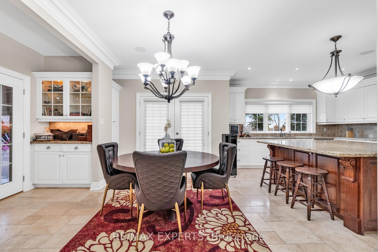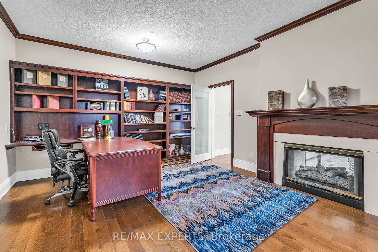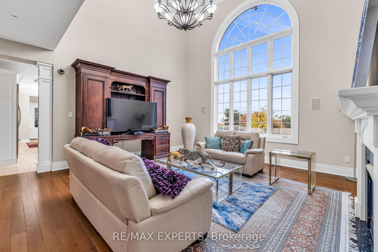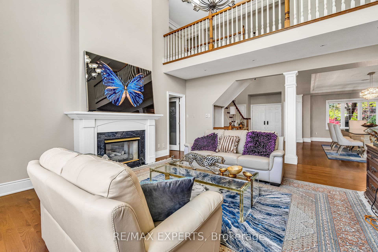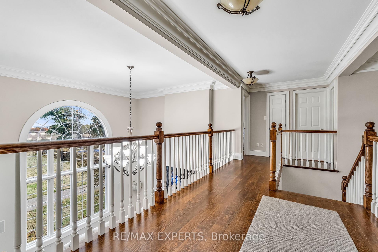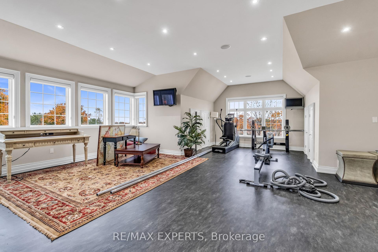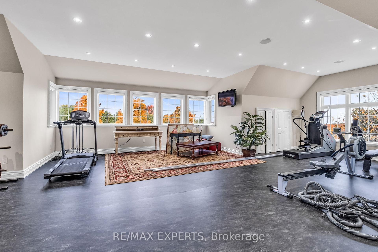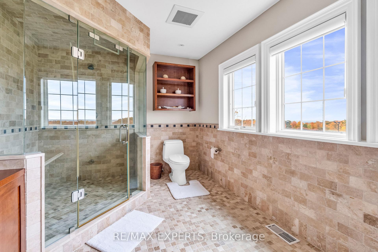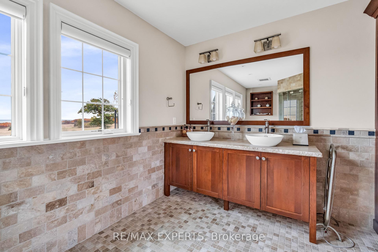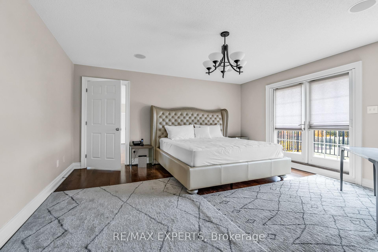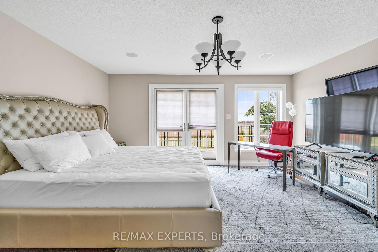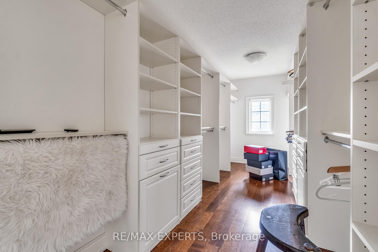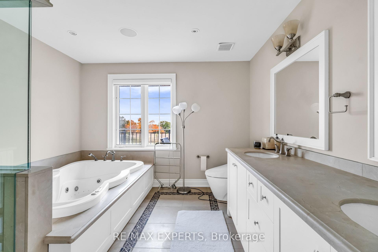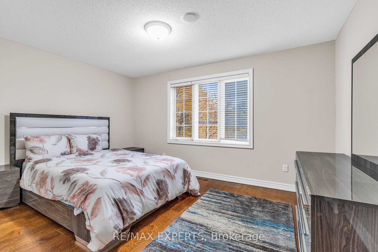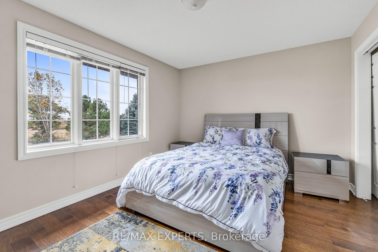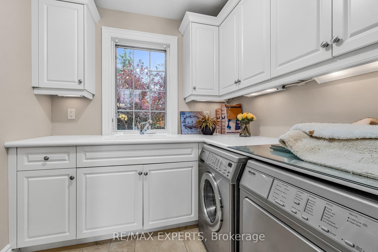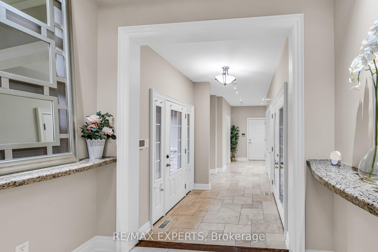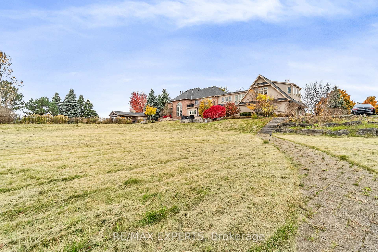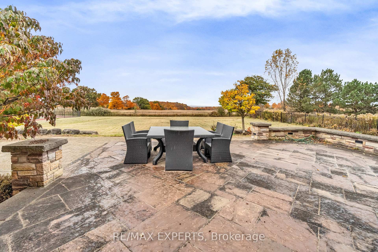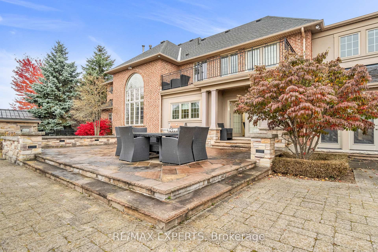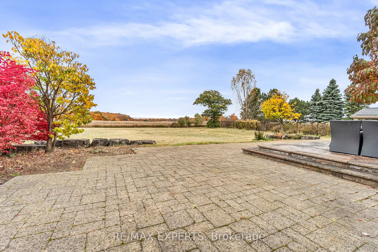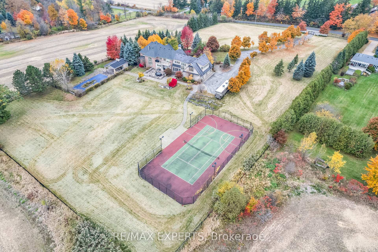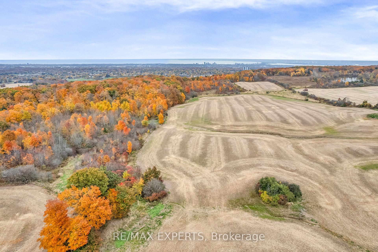$5,499,000
Available - For Sale
Listing ID: W9514869
2260 1 Side Rd , Burlington, L7P 0S7, Ontario
| Welcome to 2260 1 Side Road! Over 4 Acres Nestled in a tranquil setting, this charming residence offers the perfect blend of comfort and natural beauty. With spacious interiors and thoughtfully designed living areas, its ideal for families and those seeking a peaceful retreat. The property features: Generous Living Space: Bright and airy rooms, perfect for entertaining or relaxing. Modern Amenities: Updated kitchen and bathrooms that cater to todays lifestyle. Outdoor Oasis: Beautifully landscaped grounds, offering a serene space for outdoor gatherings or quiet moments, Tennis court, basket ball court and swimming Pool. Convenient Location: Close to local amenities, parks, and easy access to main roads, ensuring you have everything you need at your fingertips. Come and experience the charm of this delightful home! |
| Price | $5,499,000 |
| Taxes: | $13903.86 |
| Assessment Year: | 2024 |
| Address: | 2260 1 Side Rd , Burlington, L7P 0S7, Ontario |
| Directions/Cross Streets: | Guelph Line north of Dundas, West on #1 Side Road |
| Rooms: | 12 |
| Bedrooms: | 4 |
| Bedrooms +: | 1 |
| Kitchens: | 1 |
| Family Room: | Y |
| Basement: | Part Fin |
| Property Type: | Detached |
| Style: | 2-Storey |
| Exterior: | Brick |
| Garage Type: | Attached |
| (Parking/)Drive: | Private |
| Drive Parking Spaces: | 9 |
| Pool: | Inground |
| Approximatly Square Footage: | 5000+ |
| Fireplace/Stove: | Y |
| Heat Source: | Other |
| Heat Type: | Forced Air |
| Central Air Conditioning: | Central Air |
| Laundry Level: | Main |
| Sewers: | Septic |
| Water: | Well |
$
%
Years
This calculator is for demonstration purposes only. Always consult a professional
financial advisor before making personal financial decisions.
| Although the information displayed is believed to be accurate, no warranties or representations are made of any kind. |
| RE/MAX EXPERTS |
|
|

Nazila Tavakkolinamin
Sales Representative
Dir:
416-574-5561
Bus:
905-731-2000
Fax:
905-886-7556
| Virtual Tour | Book Showing | Email a Friend |
Jump To:
At a Glance:
| Type: | Freehold - Detached |
| Area: | Halton |
| Municipality: | Burlington |
| Neighbourhood: | Rural Burlington |
| Style: | 2-Storey |
| Tax: | $13,903.86 |
| Beds: | 4+1 |
| Baths: | 3 |
| Fireplace: | Y |
| Pool: | Inground |
Locatin Map:
Payment Calculator:

