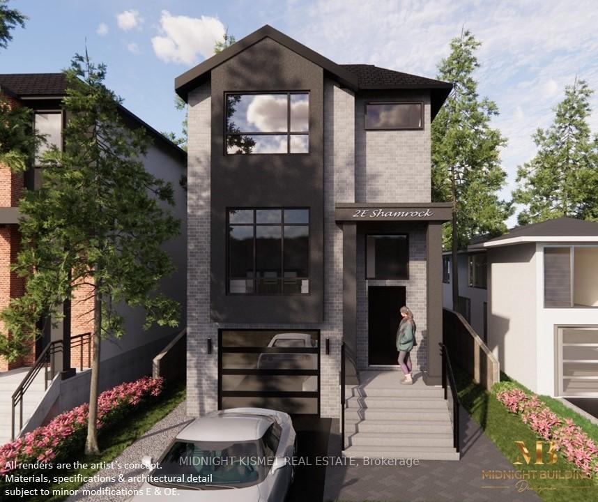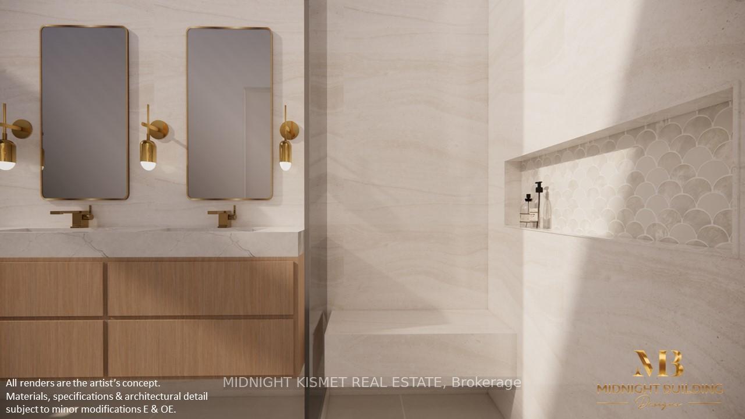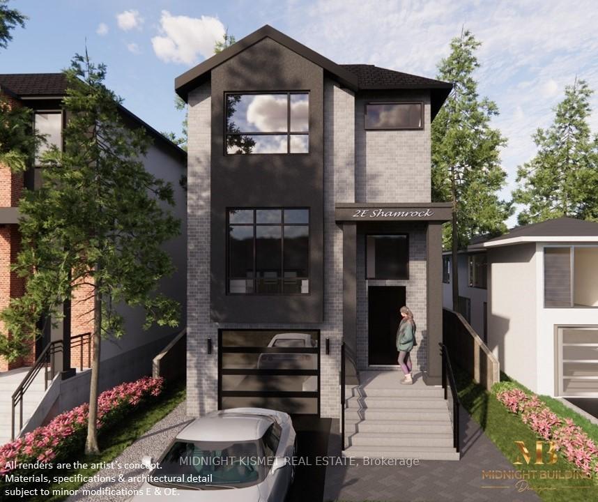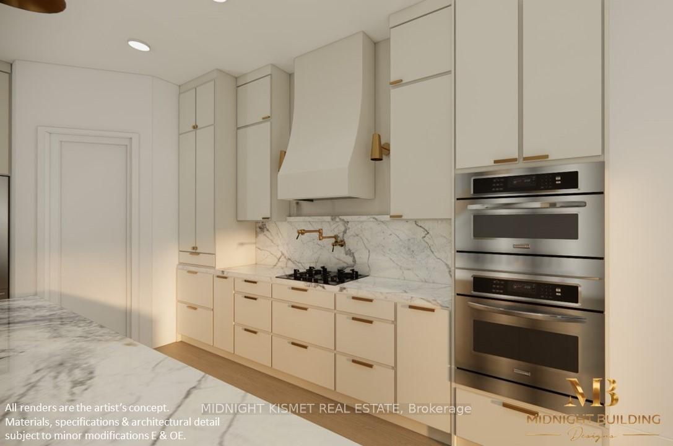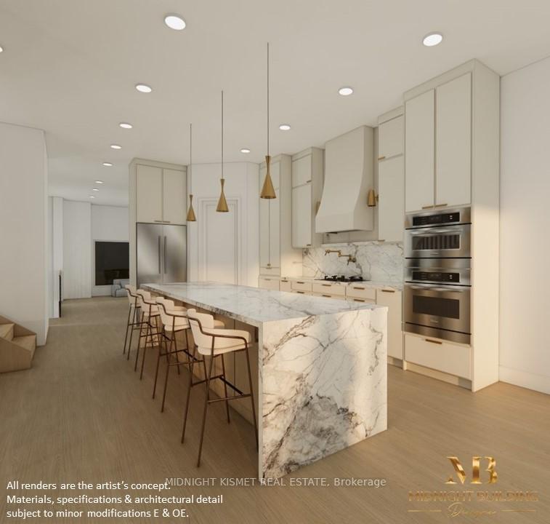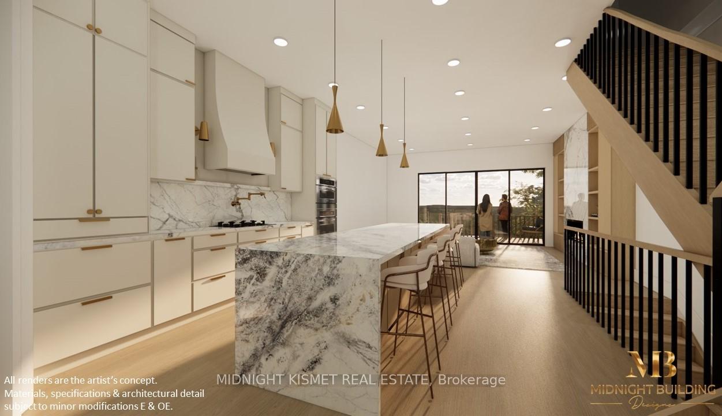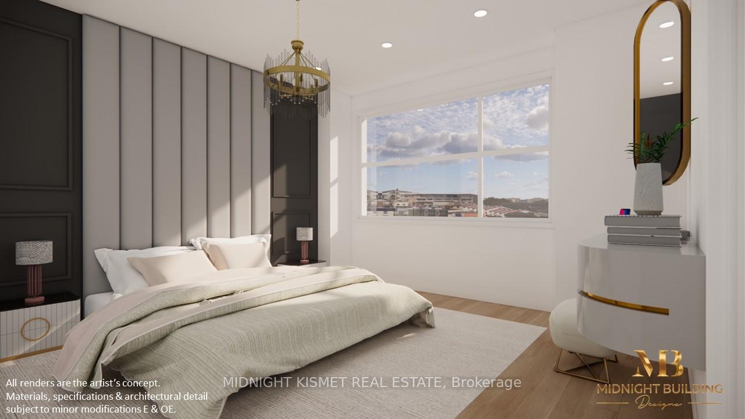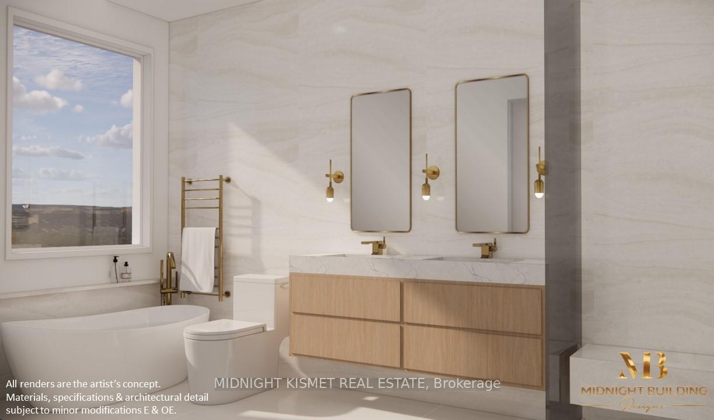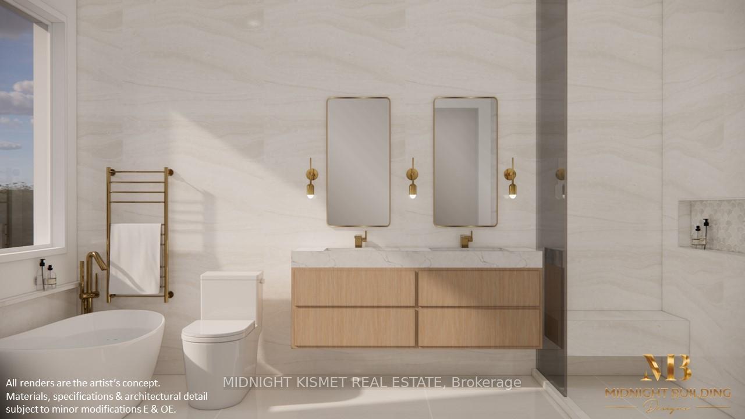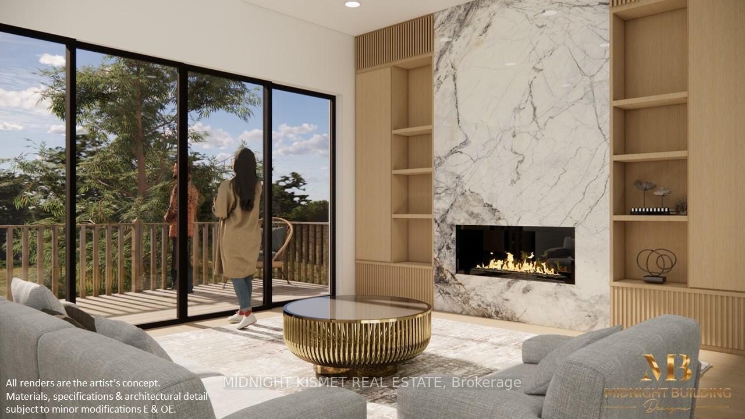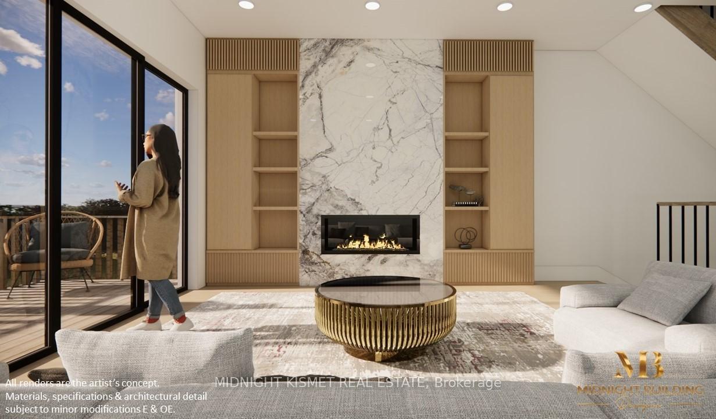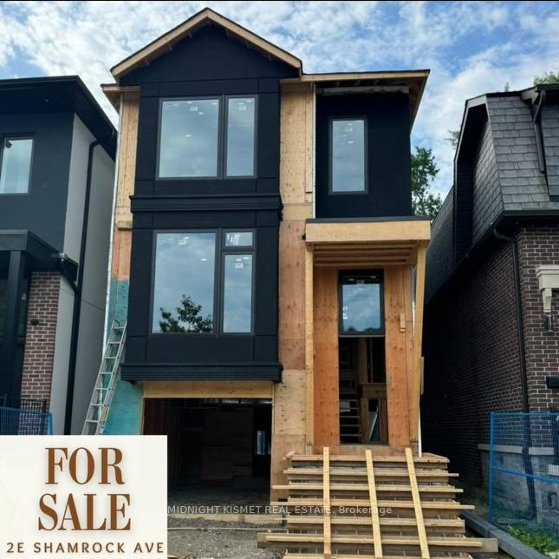$2,500,000
Available - For Sale
Listing ID: W9346231
2E Shamrock Ave , Toronto, M8W 1C8, Ontario
| Turn your dream home into reality with Shamrock! Scheduled for occupancy January 2025, this under construction home is well on its way to completion. With over 3000 sqft of total living space and a private driveway, this home is backed by Tarion warranty and developed by the renowned Midnight Building Group. Enjoy the convenience of a short stroll or bike ride away from the water, surrounded by outstanding trails and a vibrant community. Nearby amenities include parks, Sherway Gardens mall, restaurants, fitness gyms, schools, dental offices, coffee shops, libraries, salons, and more! This is one of the last approved severances in Long Branch, and Midnight Building is already underway with the construction. **Do not walk the lot, it is an active construction site.** |
| Extras: S/S appliances, stunning gas fireplace, stylish exterior wood trim, professional landscaping, custom vanities, trim focus wall, high-end kitchen, oak engineered flooring, Wifi security cameras & thermostat, large windows, & more! |
| Price | $2,500,000 |
| Taxes: | $2010.00 |
| Address: | 2E Shamrock Ave , Toronto, M8W 1C8, Ontario |
| Lot Size: | 25.00 x 150.00 (Feet) |
| Directions/Cross Streets: | Twenty Seventh St/ Lakeshore |
| Rooms: | 9 |
| Bedrooms: | 3 |
| Bedrooms +: | |
| Kitchens: | 1 |
| Family Room: | Y |
| Basement: | Fin W/O |
| Approximatly Age: | New |
| Property Type: | Detached |
| Style: | 2-Storey |
| Exterior: | Brick Front, Stucco/Plaster |
| Garage Type: | Built-In |
| (Parking/)Drive: | Private |
| Drive Parking Spaces: | 1 |
| Pool: | None |
| Approximatly Age: | New |
| Approximatly Square Footage: | 2000-2500 |
| Property Features: | Library, Park, Public Transit, Rec Centre |
| Fireplace/Stove: | N |
| Heat Source: | Gas |
| Heat Type: | Forced Air |
| Central Air Conditioning: | Central Air |
| Laundry Level: | Upper |
| Elevator Lift: | N |
| Sewers: | Sewers |
| Water: | Municipal |
| Utilities-Cable: | A |
| Utilities-Hydro: | Y |
| Utilities-Gas: | Y |
| Utilities-Telephone: | A |
$
%
Years
This calculator is for demonstration purposes only. Always consult a professional
financial advisor before making personal financial decisions.
| Although the information displayed is believed to be accurate, no warranties or representations are made of any kind. |
| MIDNIGHT KISMET REAL ESTATE |
|
|

Nazila Tavakkolinamin
Sales Representative
Dir:
416-574-5561
Bus:
905-731-2000
Fax:
905-886-7556
| Book Showing | Email a Friend |
Jump To:
At a Glance:
| Type: | Freehold - Detached |
| Area: | Toronto |
| Municipality: | Toronto |
| Neighbourhood: | Long Branch |
| Style: | 2-Storey |
| Lot Size: | 25.00 x 150.00(Feet) |
| Approximate Age: | New |
| Tax: | $2,010 |
| Beds: | 3 |
| Baths: | 5 |
| Fireplace: | N |
| Pool: | None |
Locatin Map:
Payment Calculator:

