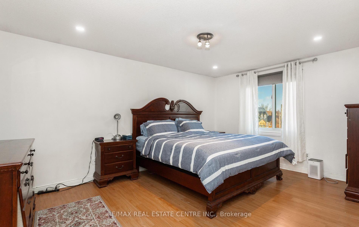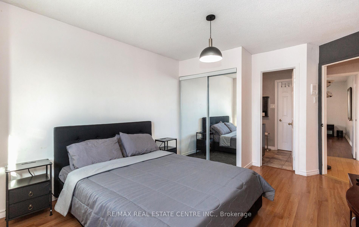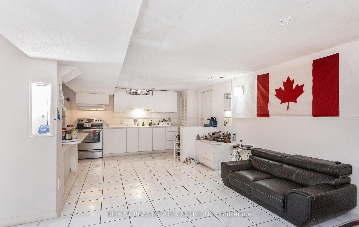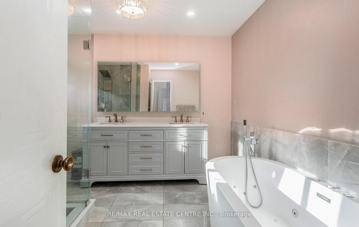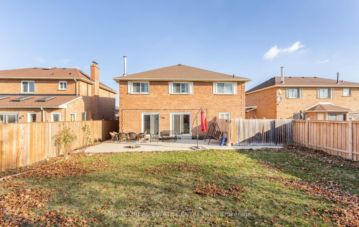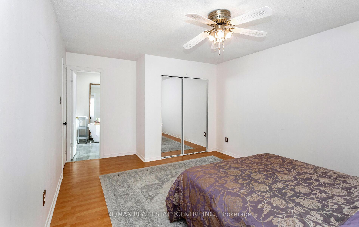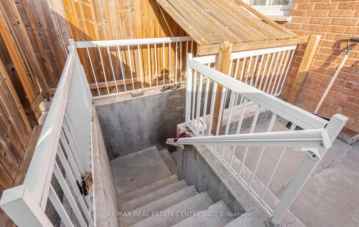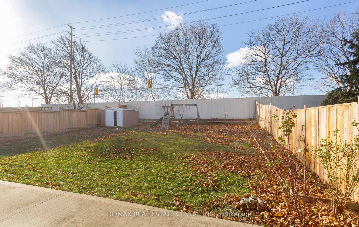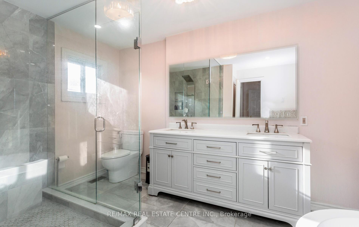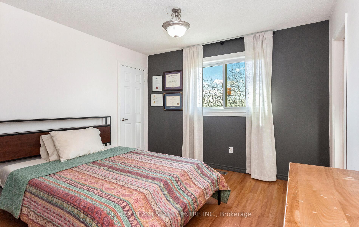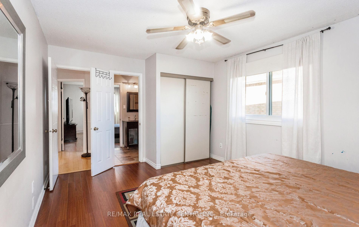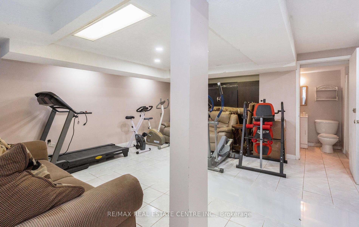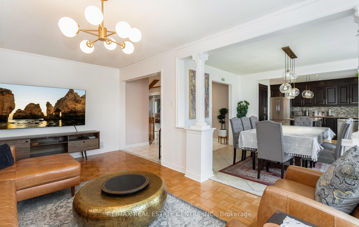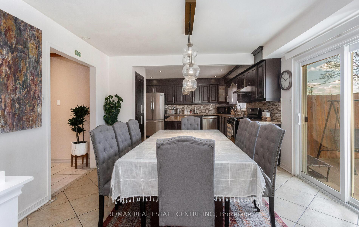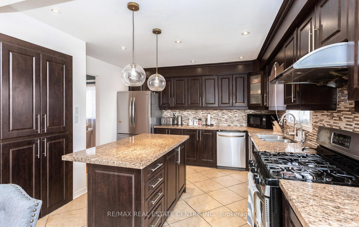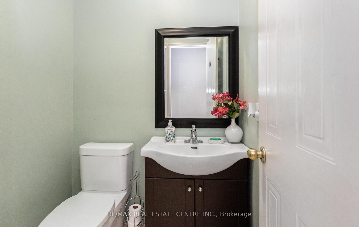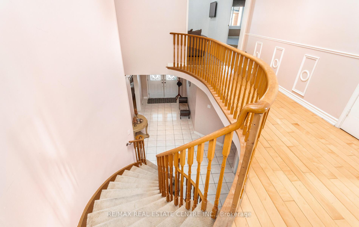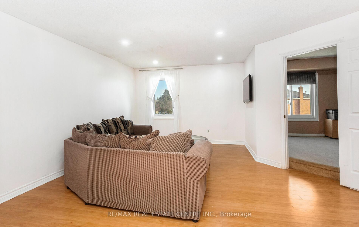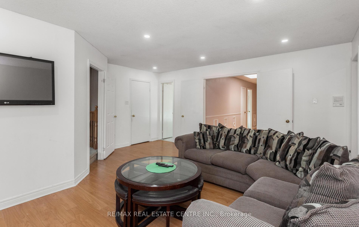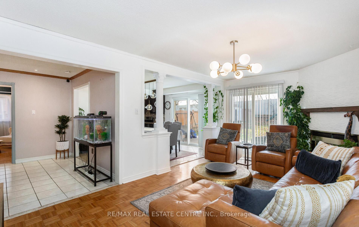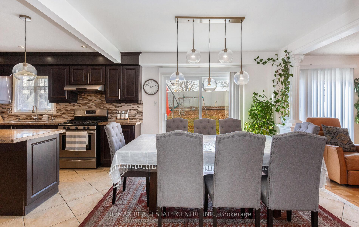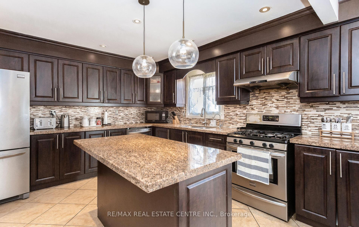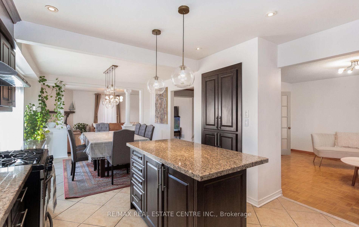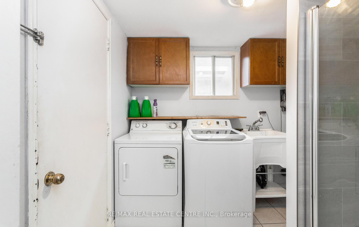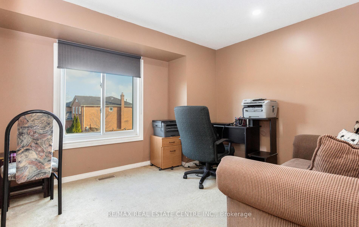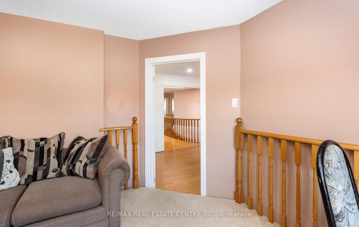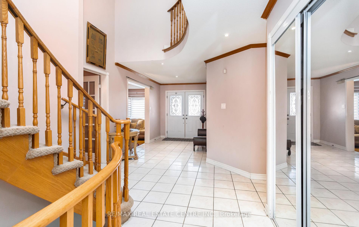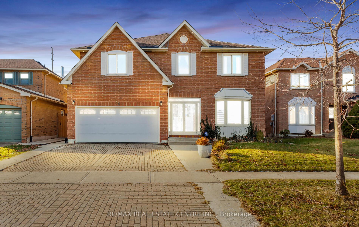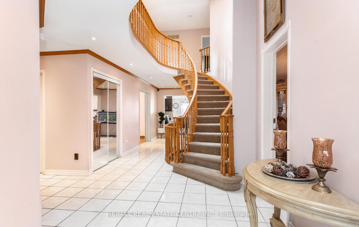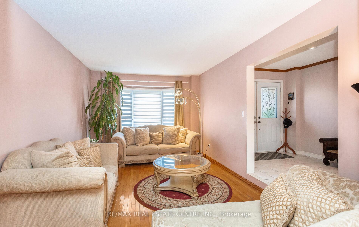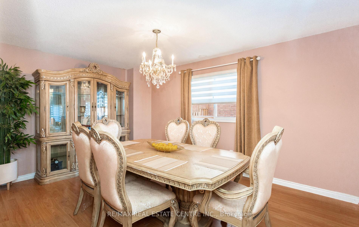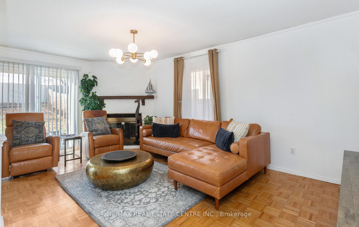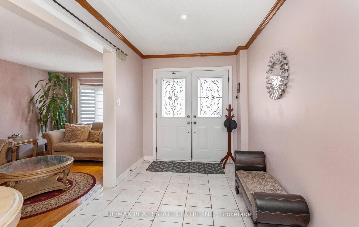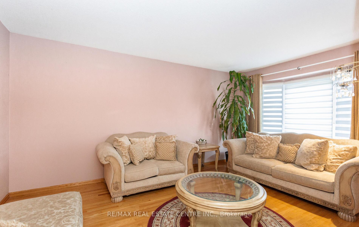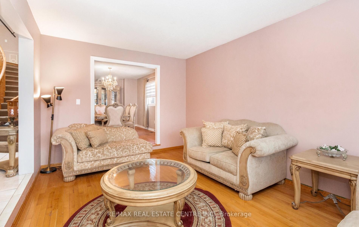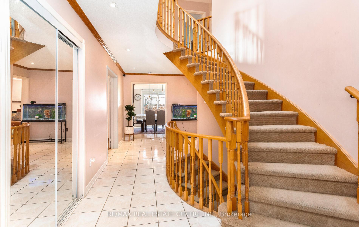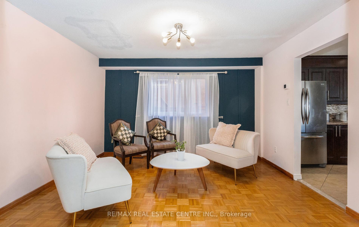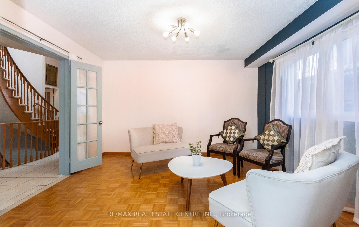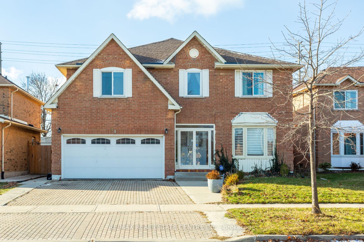$1,459,900
Available - For Sale
Listing ID: W11891446
34 Corkett Dr , Brampton, L6X 3G9, Ontario
| Beautiful Detached Home In A Prime Location, Double Door Entry with large foyer. Open Concept House With Five Bedrooms And four Washrooms. Legal basement look up with three bedrooms and two washrooms. Den on the main floor with French doors can be converted to a bedroom as there is a full three piece washroom on the main floor. Skylight on the main floor. Lots Of Upgrades that Include Fully Renovated Kitchen with large island, Fully renovated washrooms on the 2nd floor, Pot lights, New roof(2023), New windows on 2nd floor, and 2 New Patio doors. S/S appliances. Water heater is owned. Close to all amenities including Schools, Shopping, Banks, Transit and Hwys. Basement is rented for $1,800 and tenant willing to stay. Don't Miss this opportunity to own this home. |
| Price | $1,459,900 |
| Taxes: | $7781.00 |
| Address: | 34 Corkett Dr , Brampton, L6X 3G9, Ontario |
| Lot Size: | 49.21 x 144.57 (Feet) |
| Directions/Cross Streets: | Chinguacousy/Queen |
| Rooms: | 10 |
| Rooms +: | 3 |
| Bedrooms: | 5 |
| Bedrooms +: | 3 |
| Kitchens: | 1 |
| Kitchens +: | 1 |
| Family Room: | Y |
| Basement: | Finished, Sep Entrance |
| Property Type: | Detached |
| Style: | 2-Storey |
| Exterior: | Brick |
| Garage Type: | Attached |
| (Parking/)Drive: | Private |
| Drive Parking Spaces: | 4 |
| Pool: | None |
| Approximatly Square Footage: | 3500-5000 |
| Fireplace/Stove: | Y |
| Heat Source: | Gas |
| Heat Type: | Forced Air |
| Central Air Conditioning: | Central Air |
| Sewers: | Sewers |
| Water: | Municipal |
$
%
Years
This calculator is for demonstration purposes only. Always consult a professional
financial advisor before making personal financial decisions.
| Although the information displayed is believed to be accurate, no warranties or representations are made of any kind. |
| RE/MAX REAL ESTATE CENTRE INC. |
|
|

Nazila Tavakkolinamin
Sales Representative
Dir:
416-574-5561
Bus:
905-731-2000
Fax:
905-886-7556
| Virtual Tour | Book Showing | Email a Friend |
Jump To:
At a Glance:
| Type: | Freehold - Detached |
| Area: | Peel |
| Municipality: | Brampton |
| Neighbourhood: | Northwood Park |
| Style: | 2-Storey |
| Lot Size: | 49.21 x 144.57(Feet) |
| Tax: | $7,781 |
| Beds: | 5+3 |
| Baths: | 6 |
| Fireplace: | Y |
| Pool: | None |
Locatin Map:
Payment Calculator:

