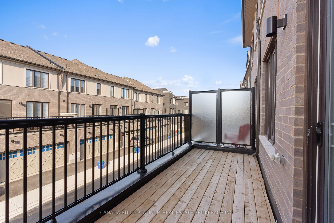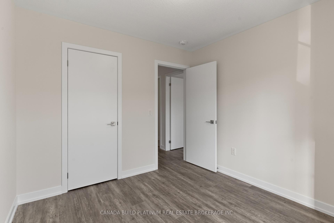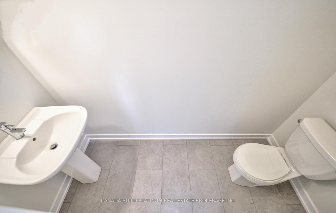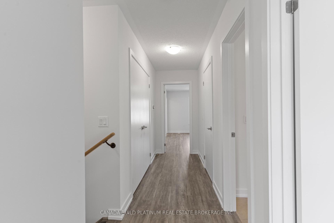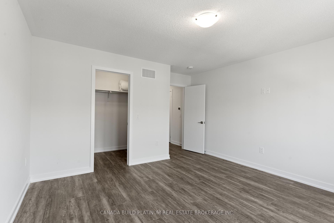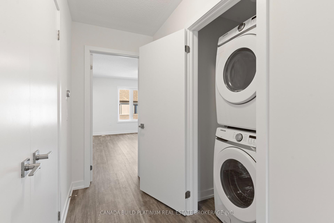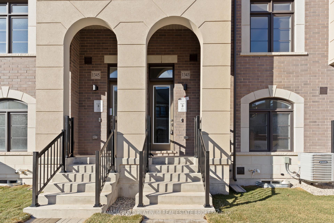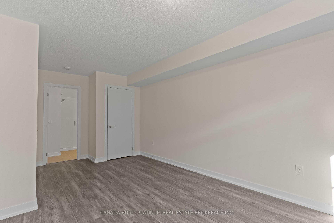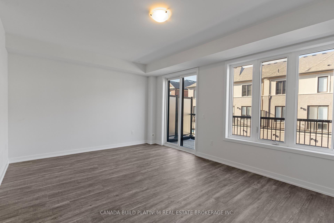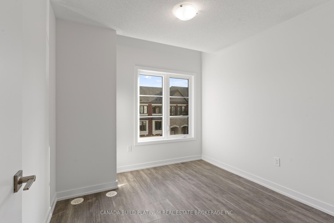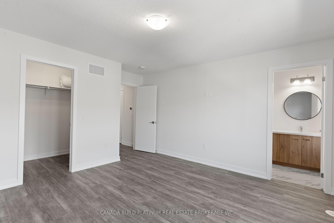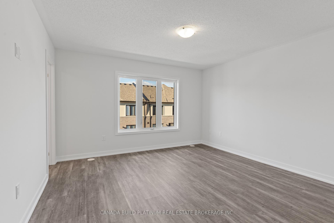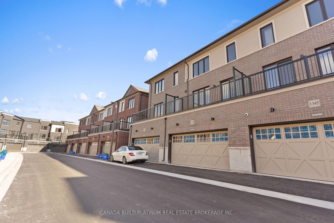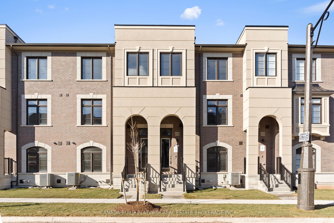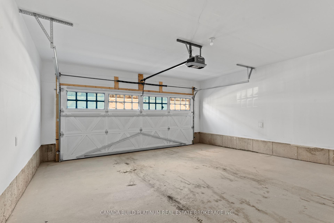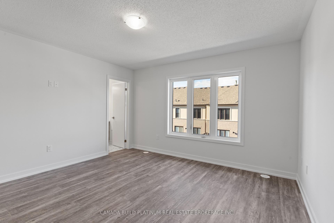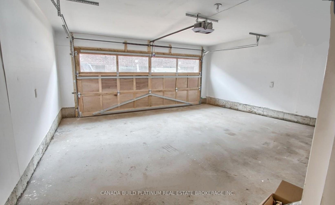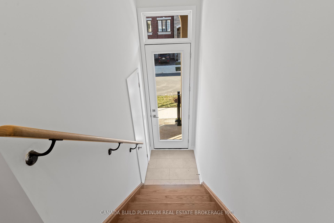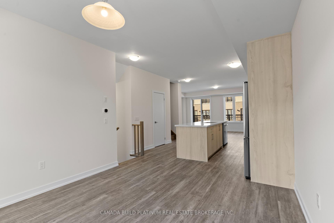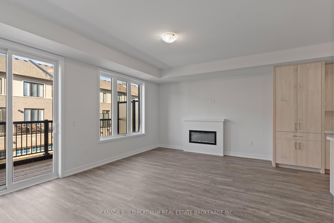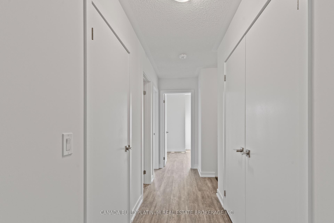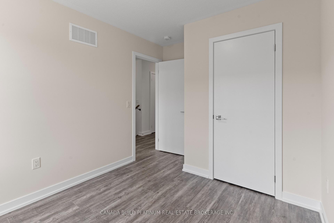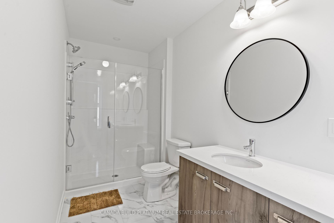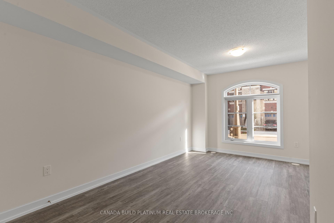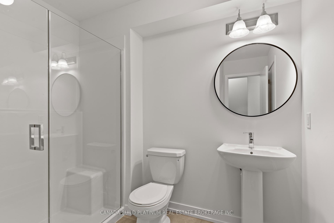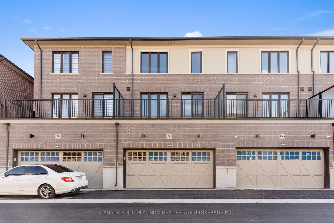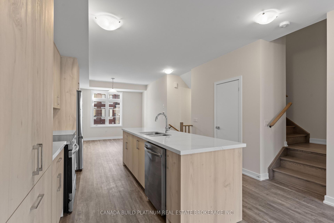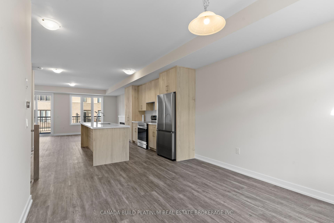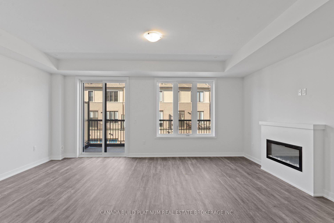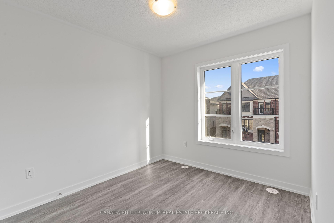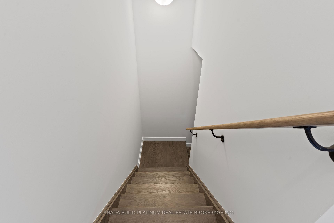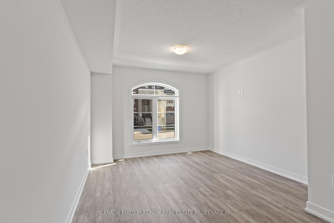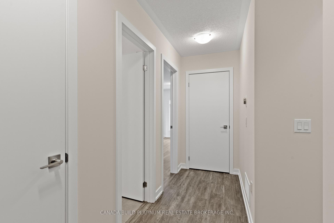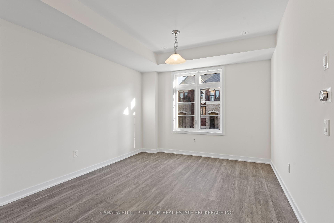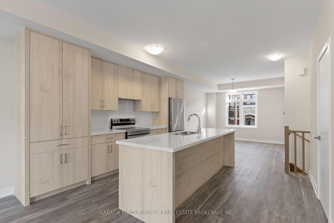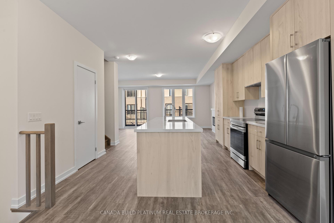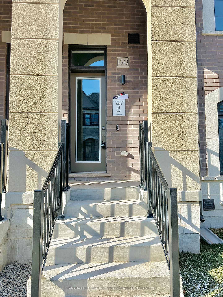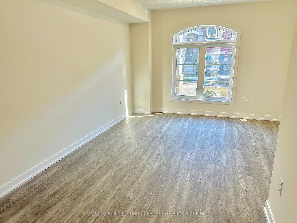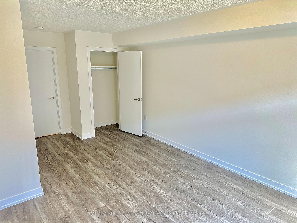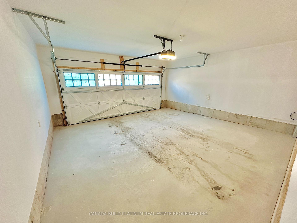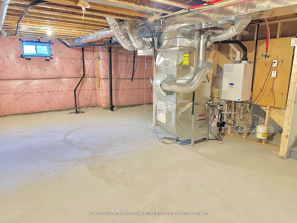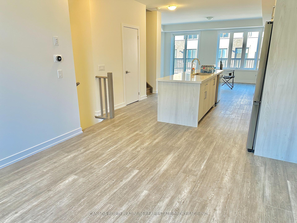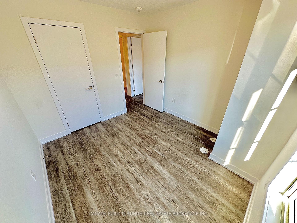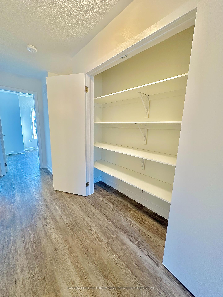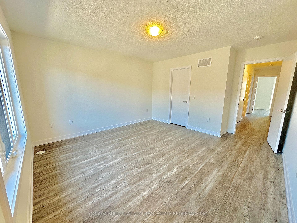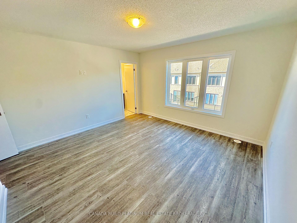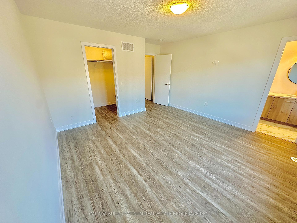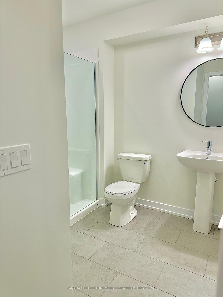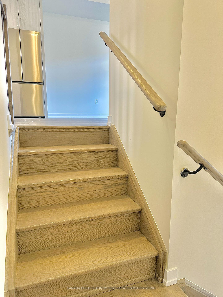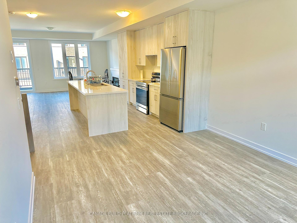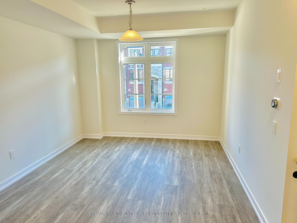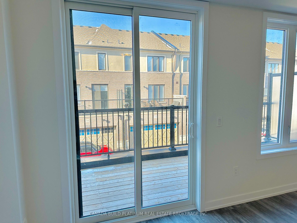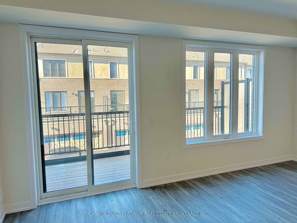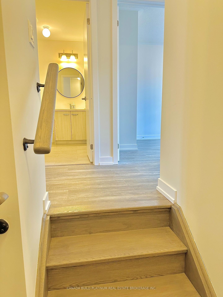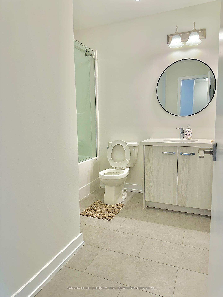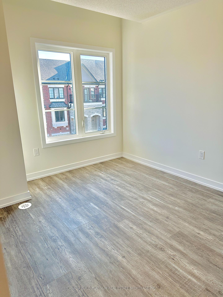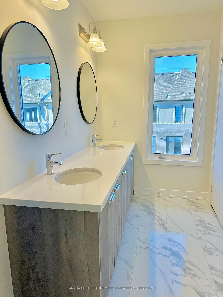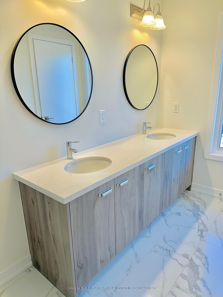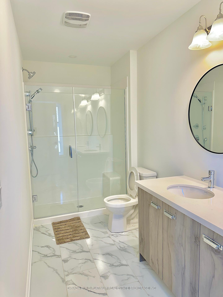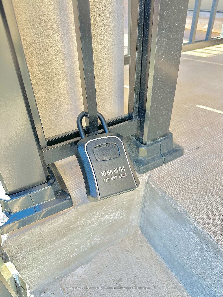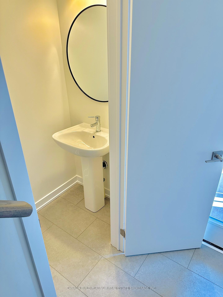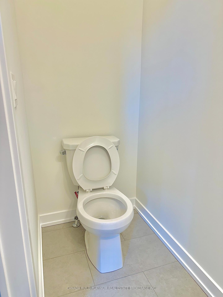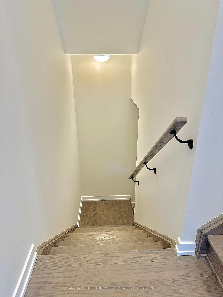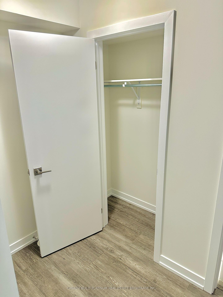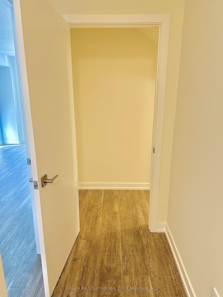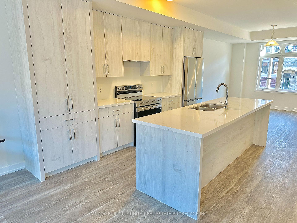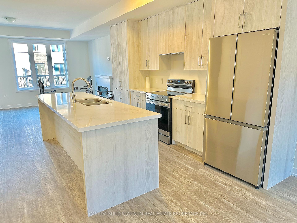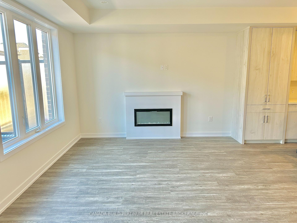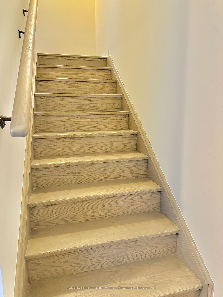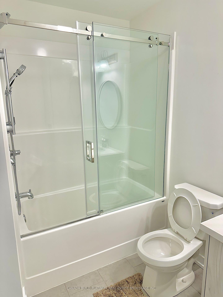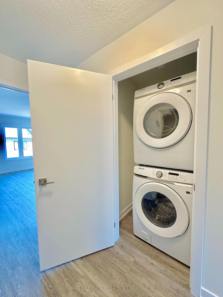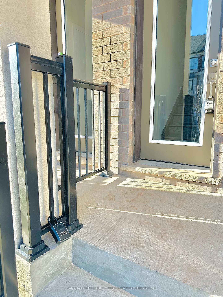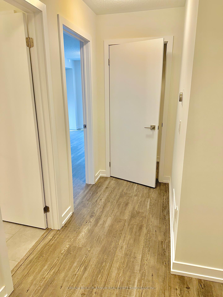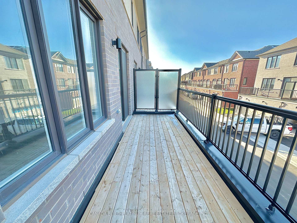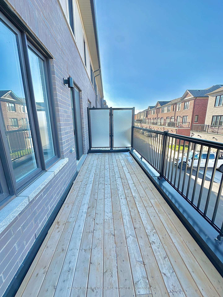$3,750
Available - For Rent
Listing ID: W11891328
1343 KOBZAR Dr , Oakville, L6M 5R2, Ontario
| Brand new, never lived in, this luxurious 4-bedroom, 4-bathroom townhome features a double-car garage. The open-concept main floor kitchen boasts a massive center island, and abundant cupboard storage." located in a prime location..." It comes equipped with stainless steel appliances and quartz countertops. The spacious great living room includes an electric fireplace and a walkout to a balcony. The dining area is perfect for family meals, and the home has laminate flooring and smooth ceilings throughout. The primary bedroom on the third floor offers a 4-piece ensuite with double sinks and a huge walk in closet. Laundry is conveniently located on the same floor as the bedrooms. The ground floor features a large bedroom with an attached full bathroom and a big window, making it an ideal second master or activity room . Located in a prime spot next to Oakville Hospital, you are just minutes away from shopping plazas, restaurants, highly rated daycares and schools, parks, the newly built Glen Abbey Community Centre (offering swimming, skating, squash, fitness programs, and a public library), Bronte GO Station, trails, and much more. Plus quick access to major highways 407/403 makes communicating fast. |
| Extras: Stainless Steel fridge, stove, dishwasher. Washer/ dryer. Doorbell camera , Google Nest Thermostats, Electric Fireplace and Garage Door Opener. Zebra blind, central humidifier and air cleaner are included to enhance comfort. |
| Price | $3,750 |
| Address: | 1343 KOBZAR Dr , Oakville, L6M 5R2, Ontario |
| Lot Size: | 20.00 x 80.00 (Feet) |
| Directions/Cross Streets: | Dundas / Third Line |
| Rooms: | 9 |
| Rooms +: | 1 |
| Bedrooms: | 4 |
| Bedrooms +: | |
| Kitchens: | 1 |
| Family Room: | Y |
| Basement: | Full, Unfinished |
| Furnished: | N |
| Property Type: | Att/Row/Twnhouse |
| Style: | 3-Storey |
| Exterior: | Brick, Stone |
| Garage Type: | Attached |
| (Parking/)Drive: | Private |
| Drive Parking Spaces: | 1 |
| Pool: | None |
| Private Entrance: | Y |
| Fireplace/Stove: | Y |
| Heat Source: | Gas |
| Heat Type: | Forced Air |
| Central Air Conditioning: | Central Air |
| Sewers: | Sewers |
| Water: | Municipal |
| Although the information displayed is believed to be accurate, no warranties or representations are made of any kind. |
| CANADA BUILD PLATINUM REAL ESTATE BROKERAGE INC. |
|
|

Nazila Tavakkolinamin
Sales Representative
Dir:
416-574-5561
Bus:
905-731-2000
Fax:
905-886-7556
| Book Showing | Email a Friend |
Jump To:
At a Glance:
| Type: | Freehold - Att/Row/Twnhouse |
| Area: | Halton |
| Municipality: | Oakville |
| Neighbourhood: | Rural Oakville |
| Style: | 3-Storey |
| Lot Size: | 20.00 x 80.00(Feet) |
| Beds: | 4 |
| Baths: | 4 |
| Fireplace: | Y |
| Pool: | None |
Locatin Map:


