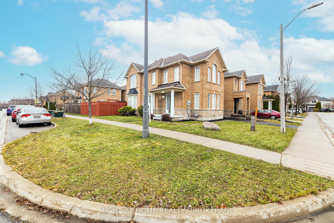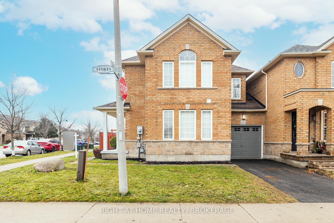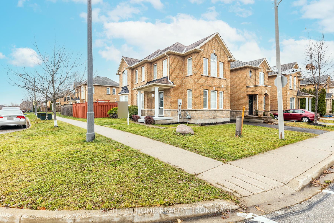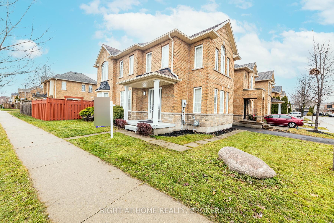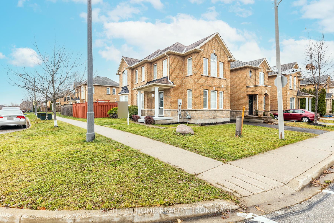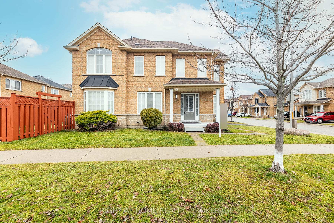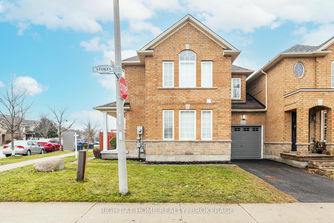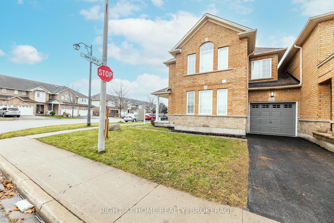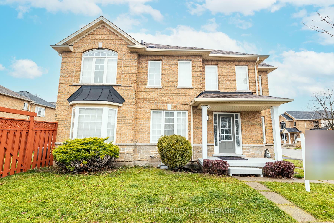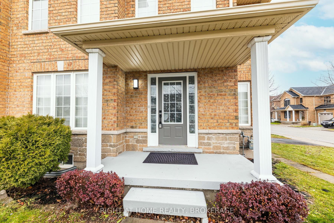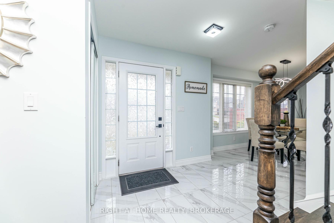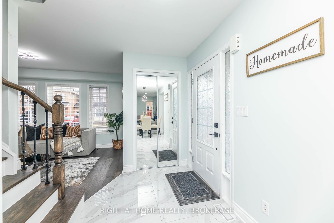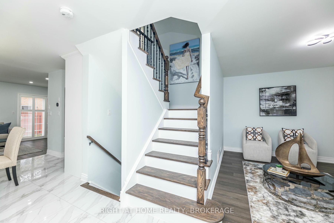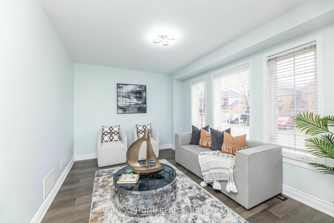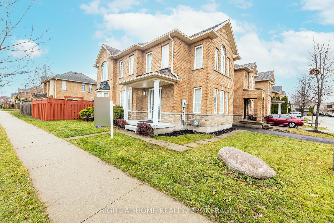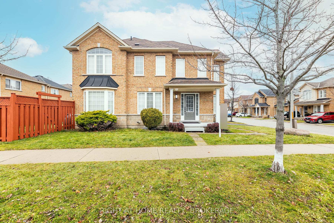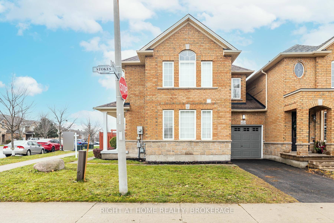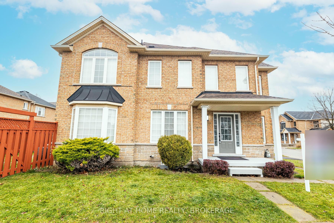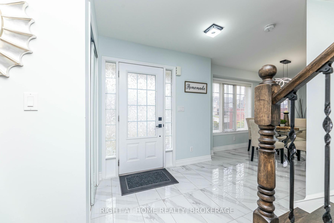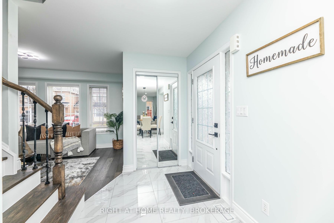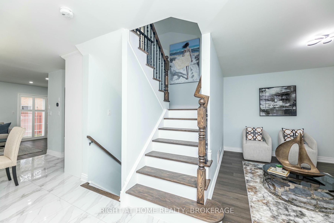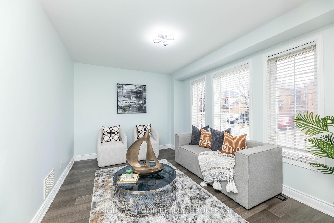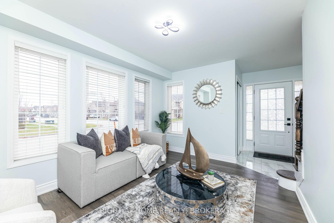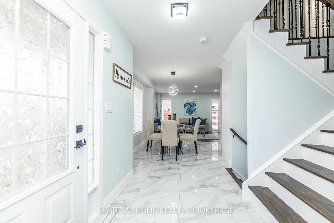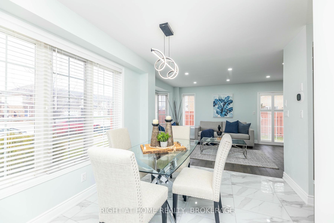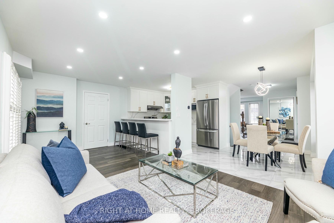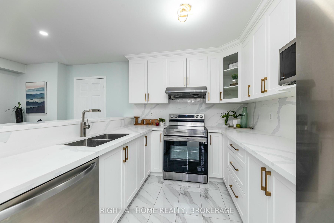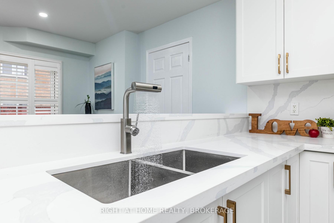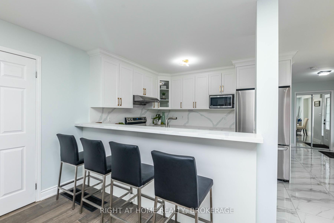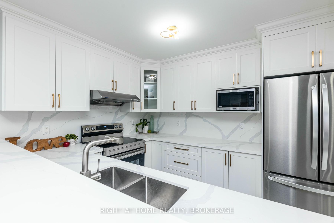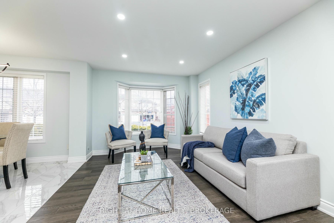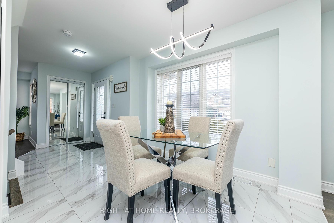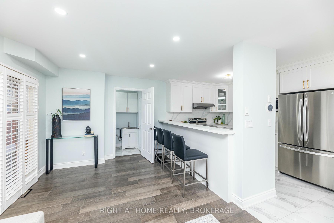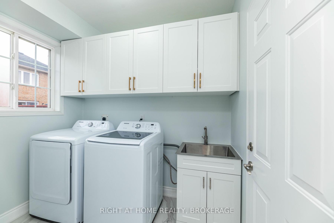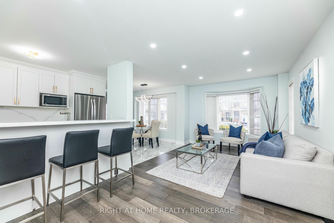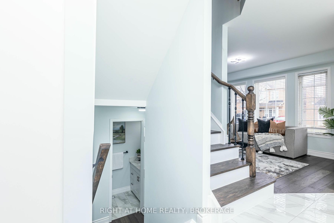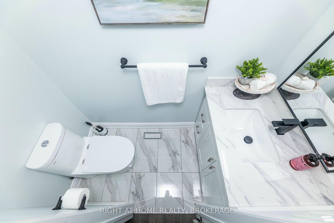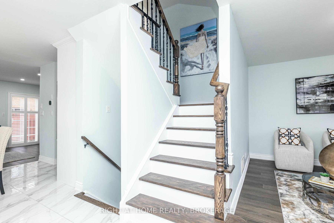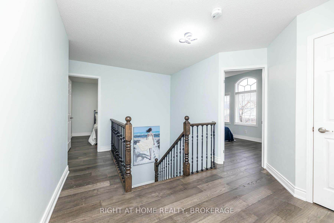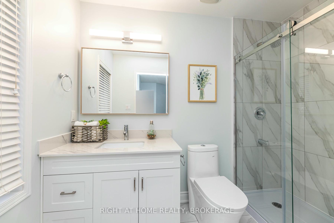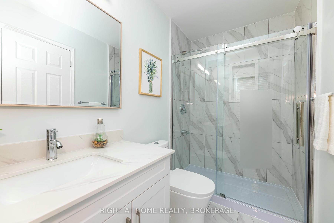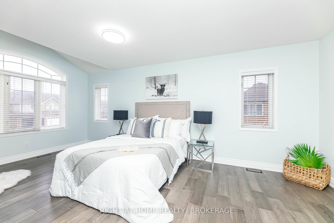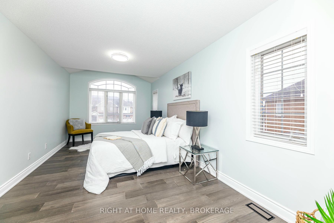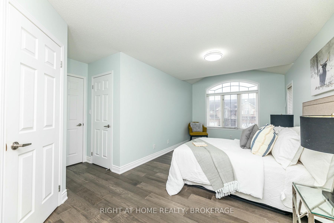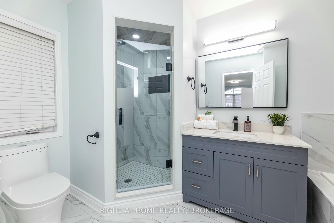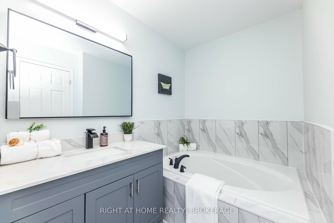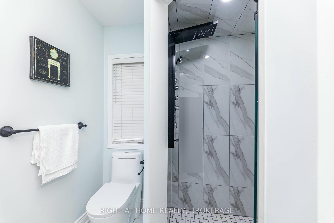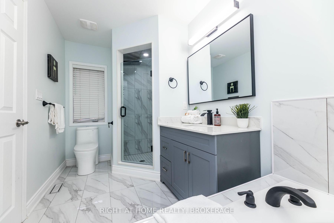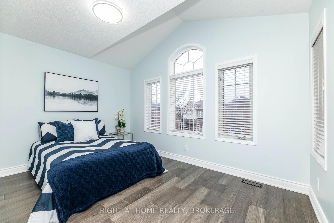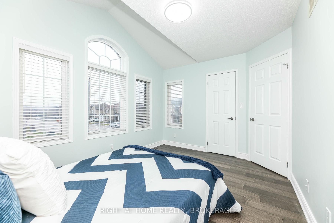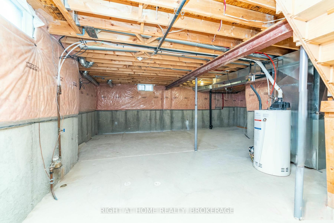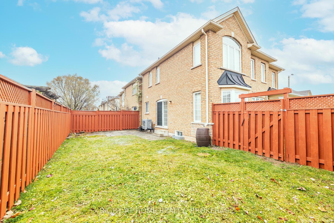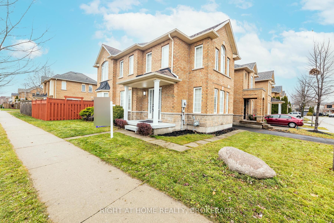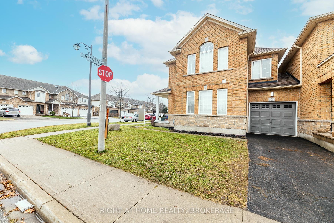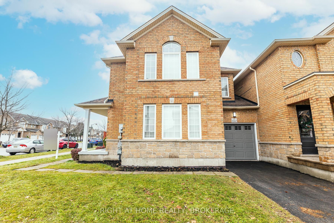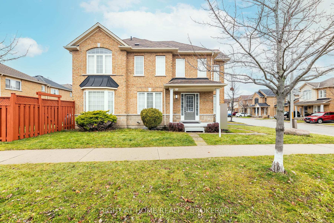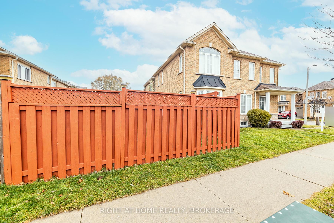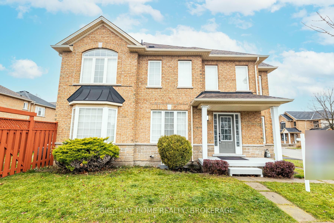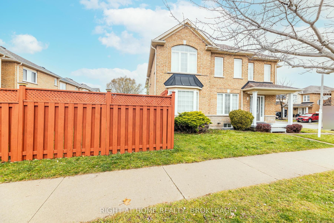$1,099,900
Available - For Sale
Listing ID: W11891219
2240 Stokes Lane , Burlington, L7L 7P5, Ontario
| Don't Miss This Opportunity To Own A Beautiful Freehold Fully Renovated Modern Spacious Corner End Unit All Brick Link Home (Attached Only From The Garage) In The Prime Orchard Community of Burlington. Bordered By Ravines and Parks, Approximately 1740 Sqft Of Finished Space With 3 Bedrooms and 2.5 Baths. Stunning Newly Upgraded Kitchen With SS Appliances, Quartz Counter Top With Undermount Sink & Breakfast Bar. Rich Hardwood Flooring Throughout, Oak Staircase, Pot Lights, All Bathrooms Upgraded, Main Floor Laundry Room With Storage Cabinets, Fantastic Efficient Layout With A Separate Living and Family Room In A Family Friendly Neighbourhood. The Master Suite Includes A Luxurious Ensuite And Separate Closets For Couples. The Unspoiled Basement Awaits Your Architectural Vision, Providing A Blank Canvas To Make Your Own. Step Outside Through Patio Doors To Discover Your Private Fully Fenced Large Backyard, Perfect For Outdoor Gatherings. The Backyard Is Accessible From The Garage As Well. Perfectly Located Near Schools And Amenities, This Home Blends Style, Comfort, and Convenience In One Exceptional Package. Ready For Immediate Occupancy! |
| Price | $1,099,900 |
| Taxes: | $4719.00 |
| Address: | 2240 Stokes Lane , Burlington, L7L 7P5, Ontario |
| Lot Size: | 35.45 x 70.52 (Feet) |
| Directions/Cross Streets: | Sutton Drive to Dryden Ave to Stokes Lane |
| Rooms: | 7 |
| Bedrooms: | 3 |
| Bedrooms +: | |
| Kitchens: | 1 |
| Family Room: | Y |
| Basement: | Unfinished |
| Approximatly Age: | 16-30 |
| Property Type: | Link |
| Style: | 2-Storey |
| Exterior: | Brick |
| Garage Type: | Attached |
| (Parking/)Drive: | Private |
| Drive Parking Spaces: | 1 |
| Pool: | None |
| Approximatly Age: | 16-30 |
| Approximatly Square Footage: | 1500-2000 |
| Fireplace/Stove: | N |
| Heat Source: | Gas |
| Heat Type: | Forced Air |
| Central Air Conditioning: | Central Air |
| Sewers: | Sewers |
| Water: | Municipal |
$
%
Years
This calculator is for demonstration purposes only. Always consult a professional
financial advisor before making personal financial decisions.
| Although the information displayed is believed to be accurate, no warranties or representations are made of any kind. |
| RIGHT AT HOME REALTY, BROKERAGE |
|
|

Nazila Tavakkolinamin
Sales Representative
Dir:
416-574-5561
Bus:
905-731-2000
Fax:
905-886-7556
| Virtual Tour | Book Showing | Email a Friend |
Jump To:
At a Glance:
| Type: | Freehold - Link |
| Area: | Halton |
| Municipality: | Burlington |
| Neighbourhood: | Orchard |
| Style: | 2-Storey |
| Lot Size: | 35.45 x 70.52(Feet) |
| Approximate Age: | 16-30 |
| Tax: | $4,719 |
| Beds: | 3 |
| Baths: | 3 |
| Fireplace: | N |
| Pool: | None |
Locatin Map:
Payment Calculator:

