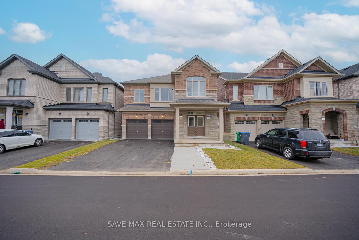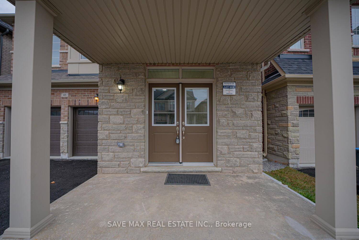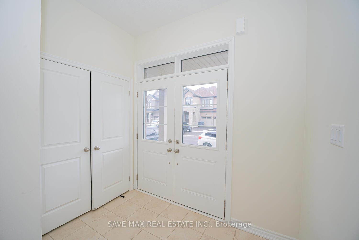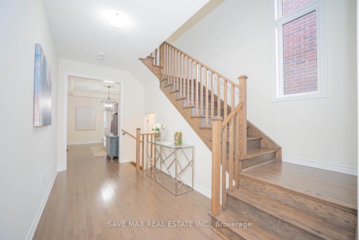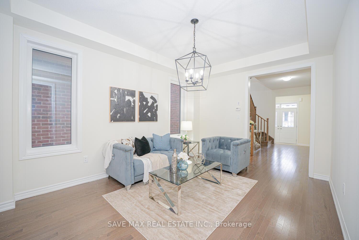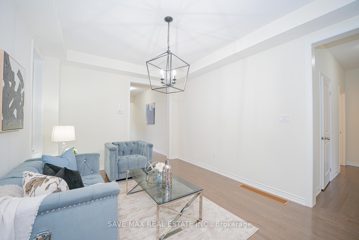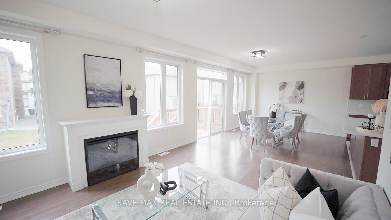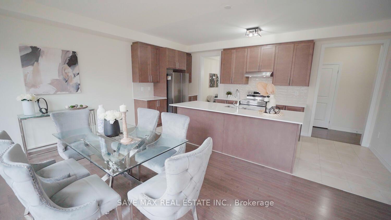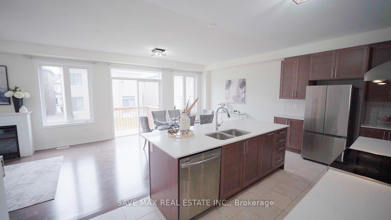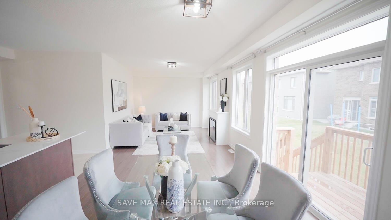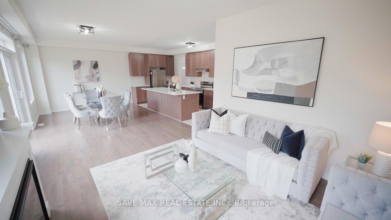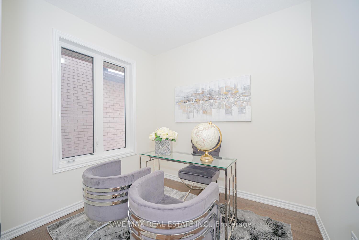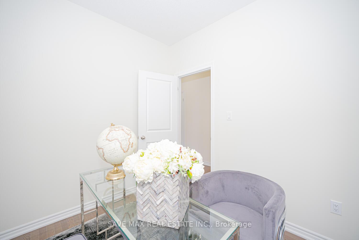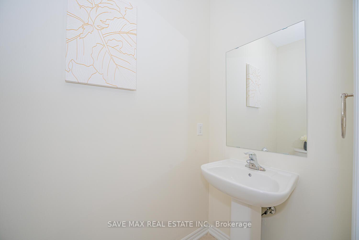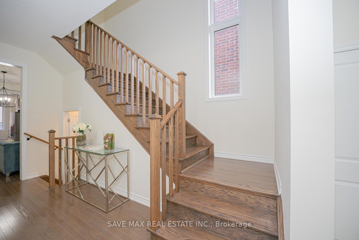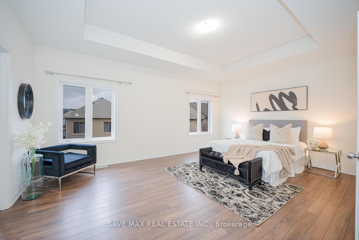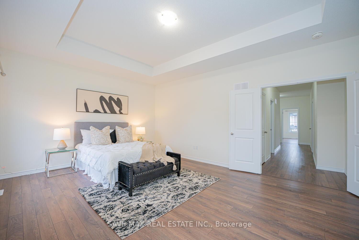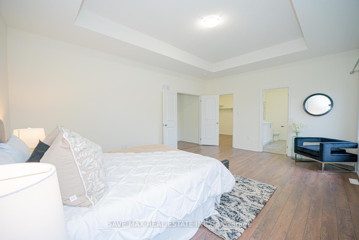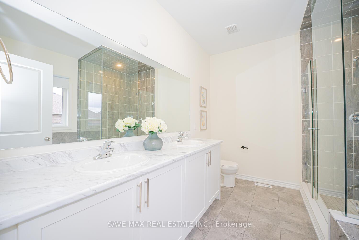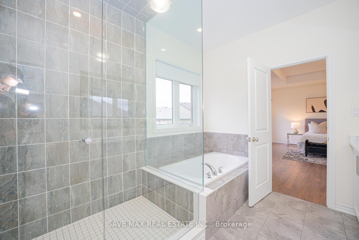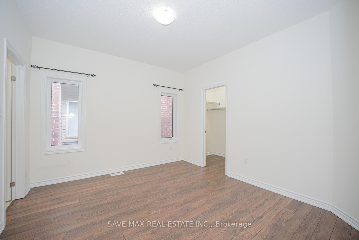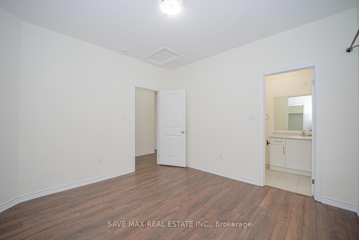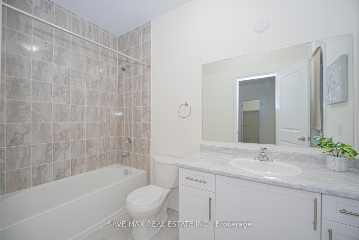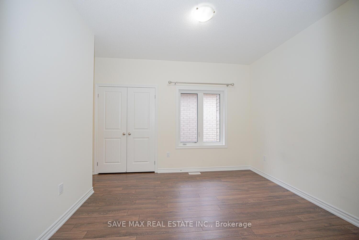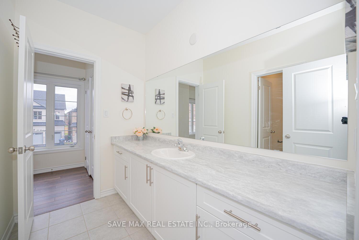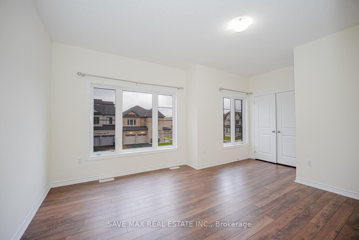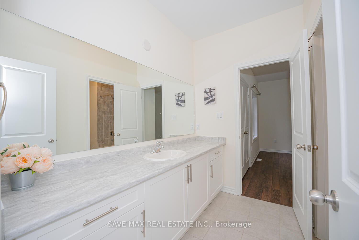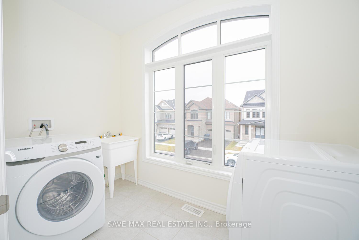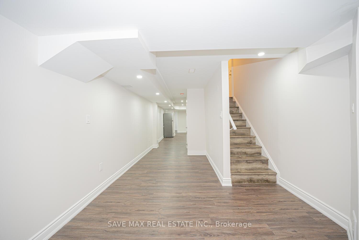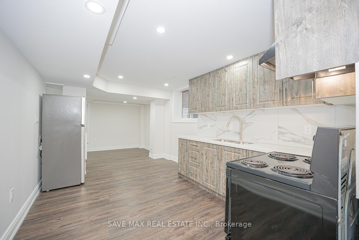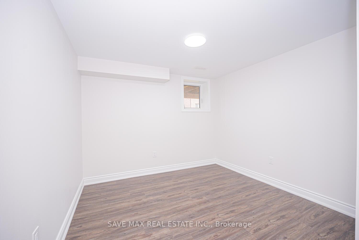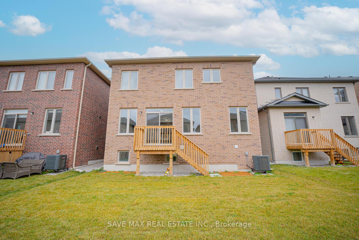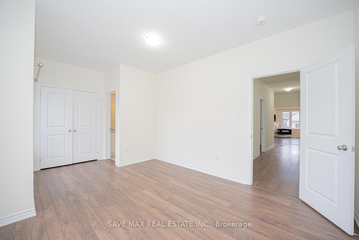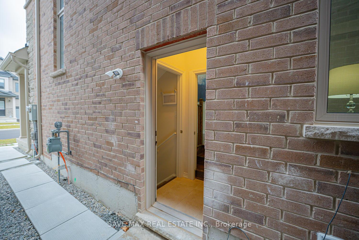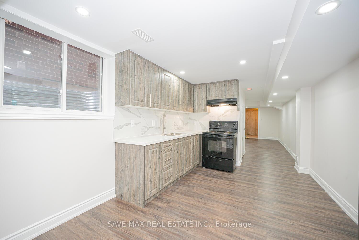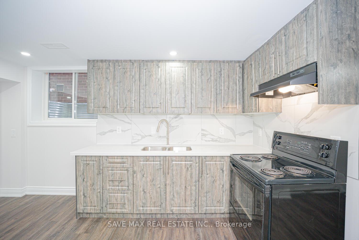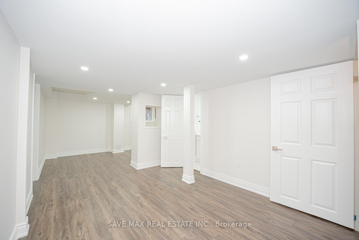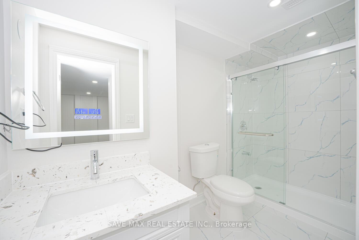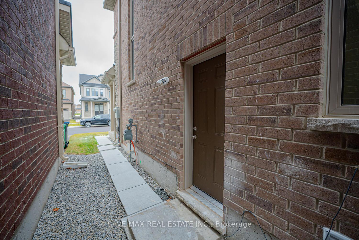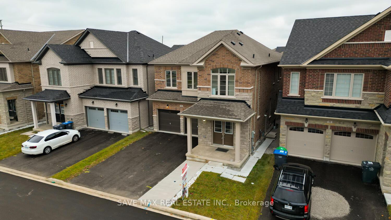$1,749,999
Available - For Sale
Listing ID: W11891195
46 Eastman Dr , Brampton, L6X 5S5, Ontario
| Stunning home in the most desired neighbourhood of Brampton. Never lived Double car garage detached homes offers you approx 4300 sq.ft of living space. Open foyer welcomes you to separate living, family and dining area.Optional 5th bedroom/ office space is cherry on cake for older parents or working from home professionals. Open concept kitchen design with huge island, backsplash. Lots of windows and fireplace in the family room ensures your quiet cozy evenings. Upstairs offers double door master bedroom with huge walk-in closet and 5 piece en-suite. 4 bed 3 bath upstairs with 2nd floor laundry makes your life easy. Worried about your mortgage amount, this house got you covered, 2 bed plus den legal finished basement, with builder finished separate entrance takes stress out of your mind. Close to all the amenities, Freshco, No Frills, Walmart, Home Depot and so much more. |
| Price | $1,749,999 |
| Taxes: | $8578.00 |
| Address: | 46 Eastman Dr , Brampton, L6X 5S5, Ontario |
| Lot Size: | 38.06 x 100.10 (Feet) |
| Directions/Cross Streets: | CADENCE RD & EASTMAN DR |
| Rooms: | 11 |
| Bedrooms: | 4 |
| Bedrooms +: | 3 |
| Kitchens: | 1 |
| Kitchens +: | 1 |
| Family Room: | Y |
| Basement: | Finished, Sep Entrance |
| Approximatly Age: | 0-5 |
| Property Type: | Detached |
| Style: | 2-Storey |
| Exterior: | Brick, Stone |
| Garage Type: | Attached |
| (Parking/)Drive: | Private |
| Drive Parking Spaces: | 5 |
| Pool: | None |
| Approximatly Age: | 0-5 |
| Approximatly Square Footage: | 3000-3500 |
| Property Features: | Library, Park, Place Of Worship, Public Transit, School, School Bus Route |
| Fireplace/Stove: | Y |
| Heat Source: | Gas |
| Heat Type: | Forced Air |
| Central Air Conditioning: | Central Air |
| Laundry Level: | Upper |
| Sewers: | Sewers |
| Water: | Municipal |
$
%
Years
This calculator is for demonstration purposes only. Always consult a professional
financial advisor before making personal financial decisions.
| Although the information displayed is believed to be accurate, no warranties or representations are made of any kind. |
| SAVE MAX REAL ESTATE INC. |
|
|

Nazila Tavakkolinamin
Sales Representative
Dir:
416-574-5561
Bus:
905-731-2000
Fax:
905-886-7556
| Virtual Tour | Book Showing | Email a Friend |
Jump To:
At a Glance:
| Type: | Freehold - Detached |
| Area: | Peel |
| Municipality: | Brampton |
| Neighbourhood: | Credit Valley |
| Style: | 2-Storey |
| Lot Size: | 38.06 x 100.10(Feet) |
| Approximate Age: | 0-5 |
| Tax: | $8,578 |
| Beds: | 4+3 |
| Baths: | 5 |
| Fireplace: | Y |
| Pool: | None |
Locatin Map:
Payment Calculator:

