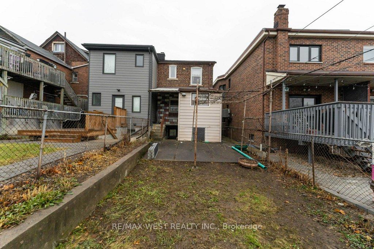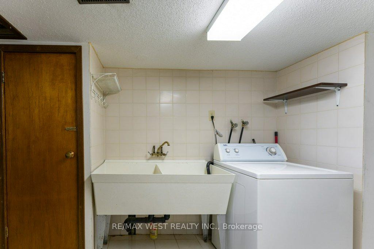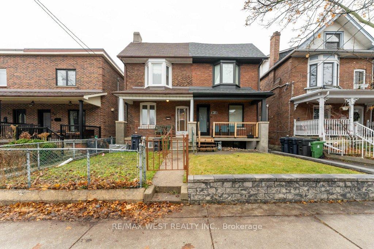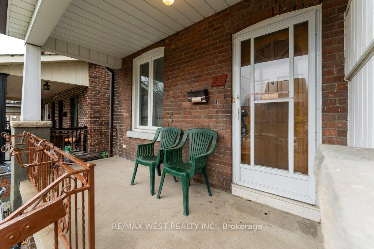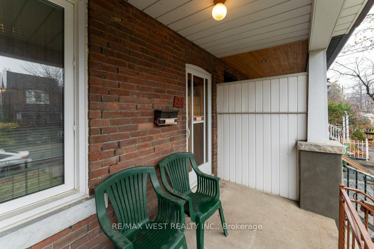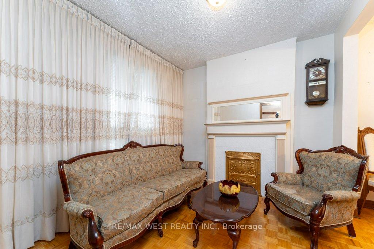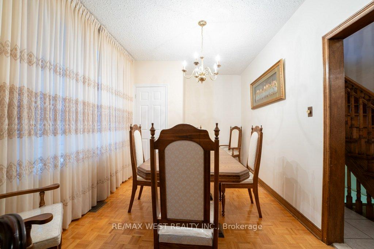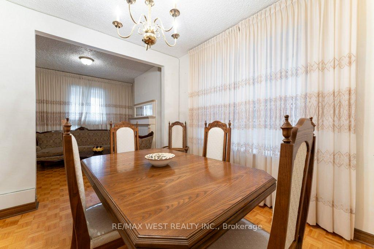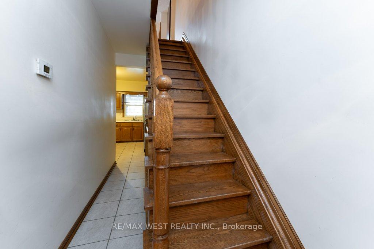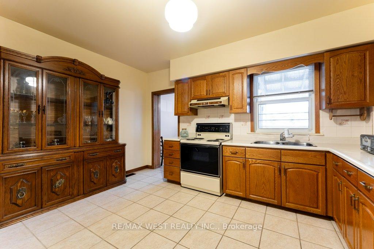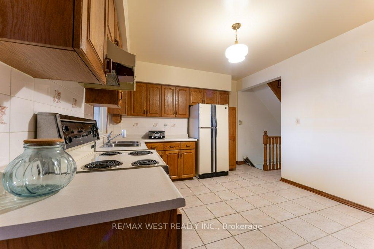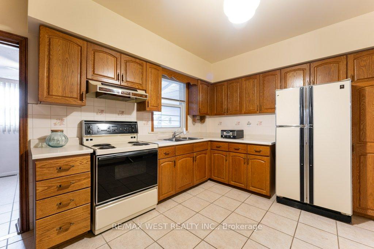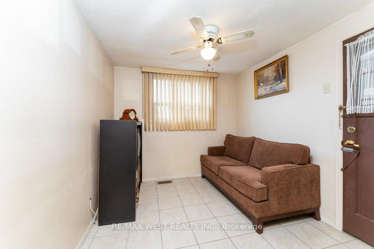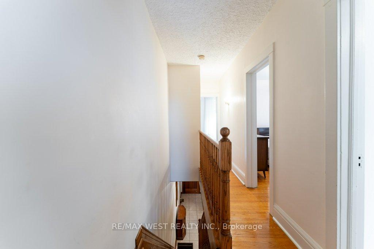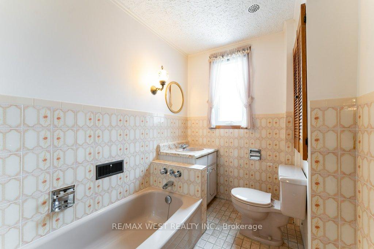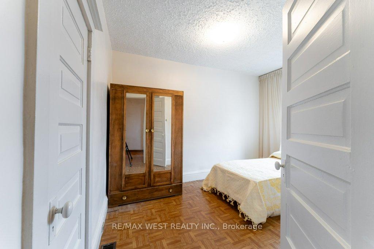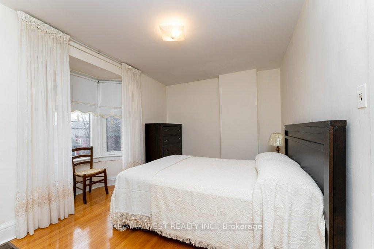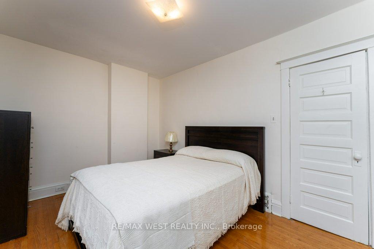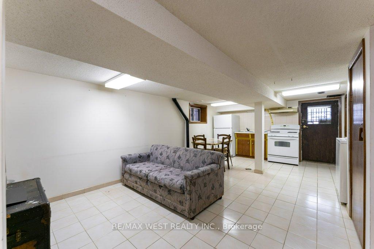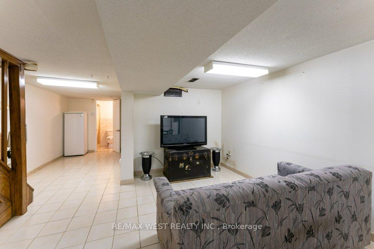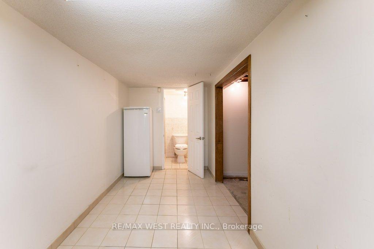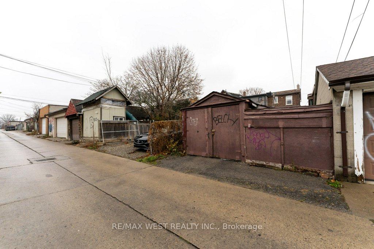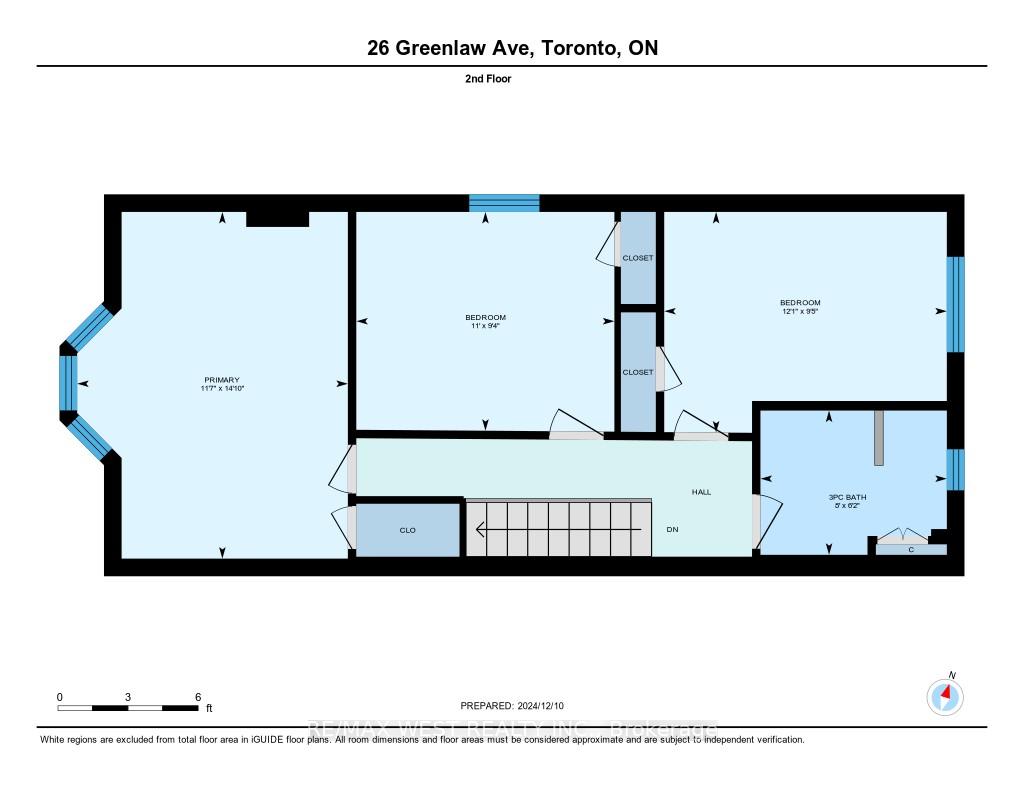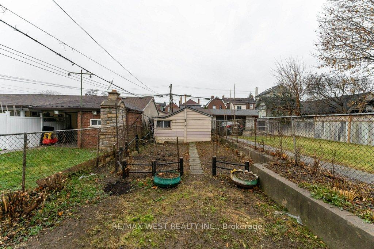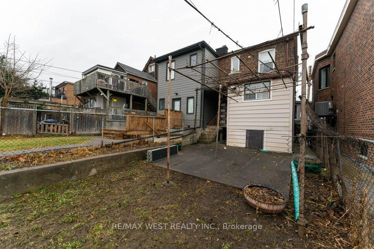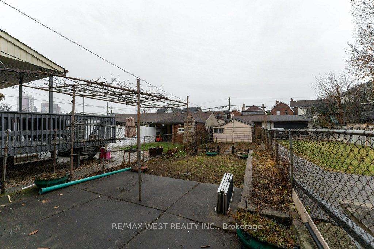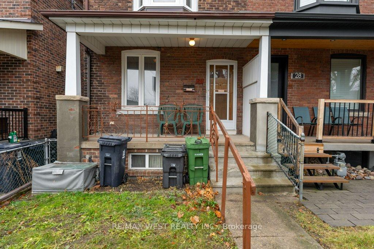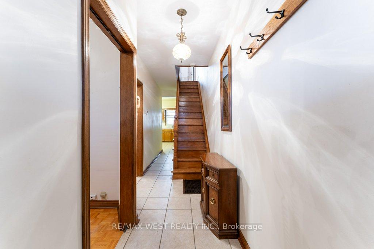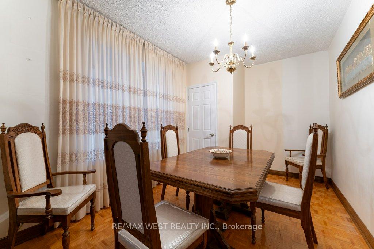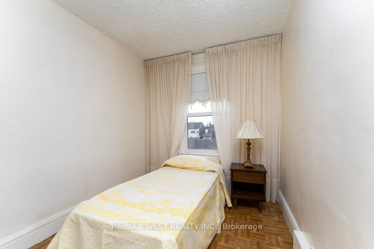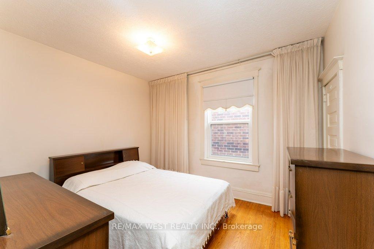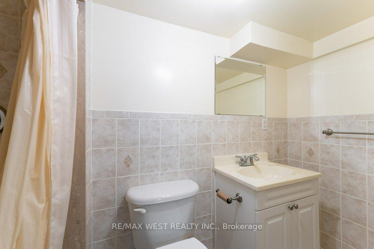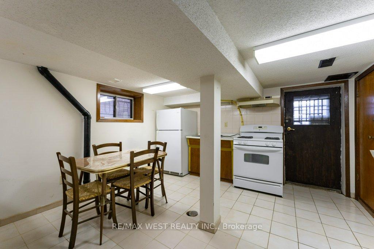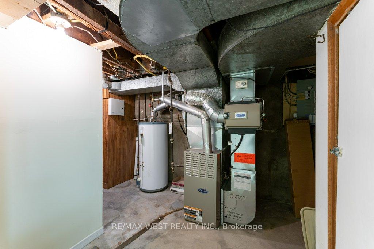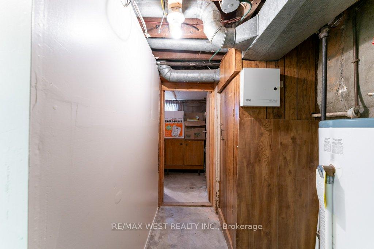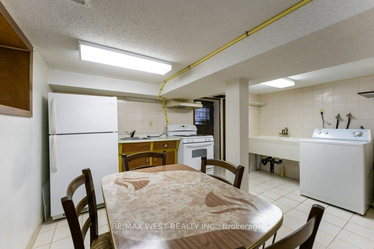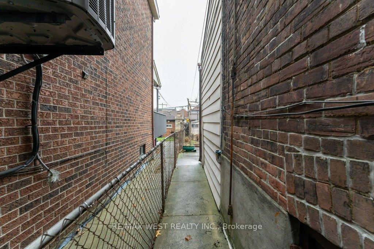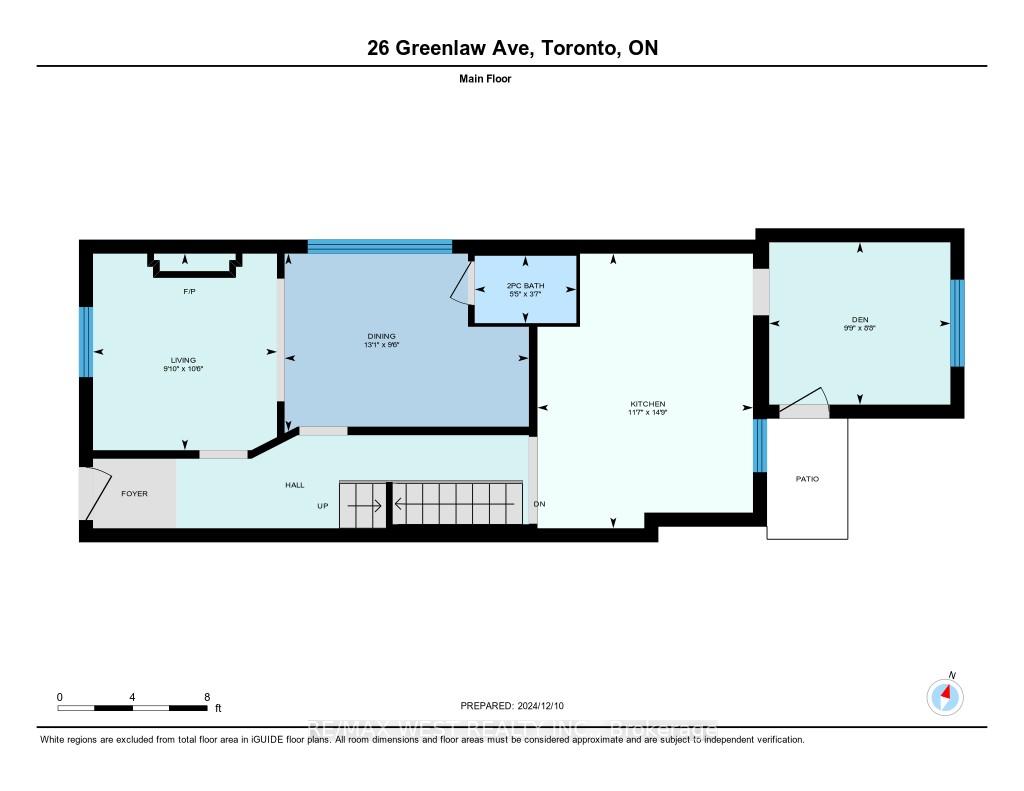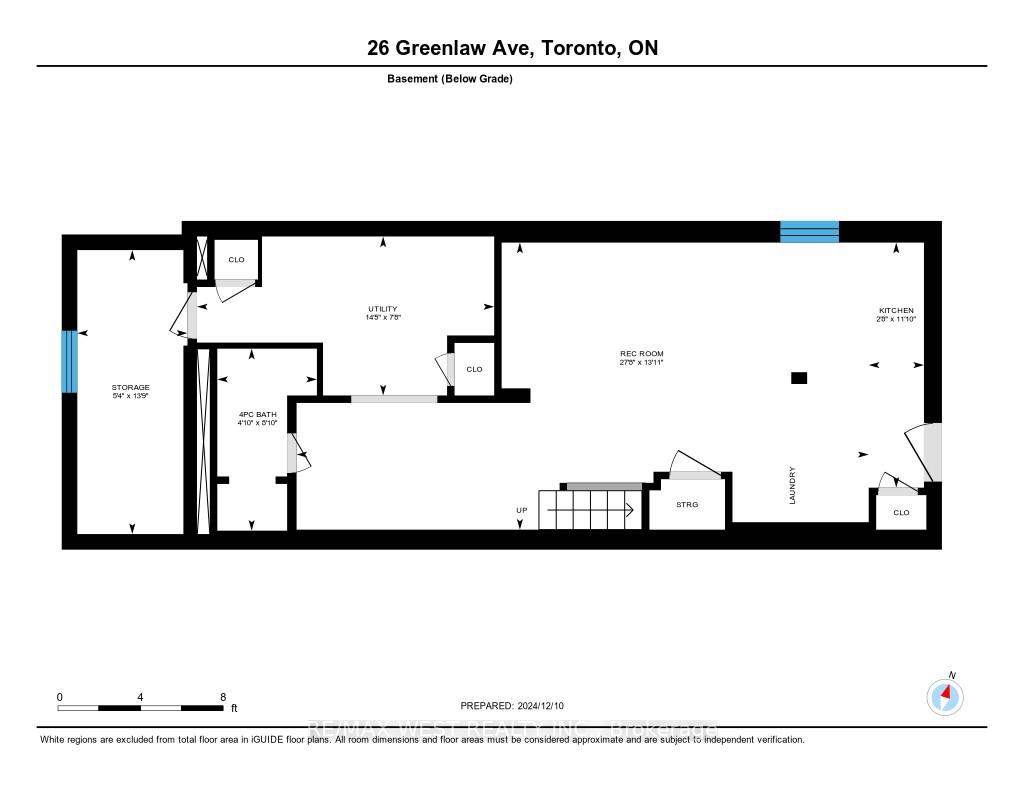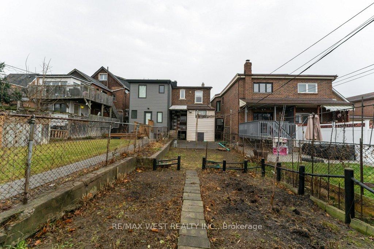$1,199,888
Available - For Sale
Listing ID: W11891188
26 Greenlaw Ave , Toronto, M6H 3V5, Ontario
| This charming home in the highly sought-after St. Clair West Corso Italia neighborhood offers just over 1300 sq ft of above-ground living space and includes a laneway garage (with potential to build a Laneway Suite). Featuring three bedrooms and three bathrooms, it also boasts a separate entrance to a basement in-law suite complete with a kitchen, making it a versatile space for multi-generational living or rental potential. Move in as is, renovate it to suit your family's needs, or transform it into a multi-dwelling property there are endless possibilities for this home. Situated in a "Walker's Paradise" with a walk score of 96, you're steps away from the best restaurants, cafes, bakeries, and more that St. Clair Ave W has to offer. Additionally, the property is conveniently located near top-rated public, private, and Catholic schools, as well as easy access to TTC at Davenport, Dufferin, and St. Clair Ave W.This is the first time the home has been available since it was built in the 1960s, and it has been lovingly maintained by its original owner. |
| Price | $1,199,888 |
| Taxes: | $4670.84 |
| Address: | 26 Greenlaw Ave , Toronto, M6H 3V5, Ontario |
| Lot Size: | 16.95 x 148.30 (Feet) |
| Directions/Cross Streets: | From St Clair turn south on Greenlaw ave |
| Rooms: | 7 |
| Bedrooms: | 3 |
| Bedrooms +: | |
| Kitchens: | 1 |
| Family Room: | N |
| Basement: | Part Bsmt |
| Approximatly Age: | 51-99 |
| Property Type: | Semi-Detached |
| Style: | 2-Storey |
| Exterior: | Brick |
| Garage Type: | Detached |
| (Parking/)Drive: | Lane |
| Drive Parking Spaces: | 1 |
| Pool: | None |
| Approximatly Age: | 51-99 |
| Fireplace/Stove: | N |
| Heat Source: | Gas |
| Heat Type: | Forced Air |
| Central Air Conditioning: | Central Air |
| Sewers: | Septic |
| Water: | Municipal |
$
%
Years
This calculator is for demonstration purposes only. Always consult a professional
financial advisor before making personal financial decisions.
| Although the information displayed is believed to be accurate, no warranties or representations are made of any kind. |
| RE/MAX WEST REALTY INC. |
|
|

Nazila Tavakkolinamin
Sales Representative
Dir:
416-574-5561
Bus:
905-731-2000
Fax:
905-886-7556
| Book Showing | Email a Friend |
Jump To:
At a Glance:
| Type: | Freehold - Semi-Detached |
| Area: | Toronto |
| Municipality: | Toronto |
| Neighbourhood: | Corso Italia-Davenport |
| Style: | 2-Storey |
| Lot Size: | 16.95 x 148.30(Feet) |
| Approximate Age: | 51-99 |
| Tax: | $4,670.84 |
| Beds: | 3 |
| Baths: | 3 |
| Fireplace: | N |
| Pool: | None |
Locatin Map:
Payment Calculator:

