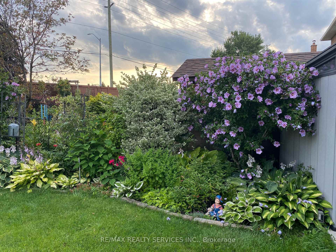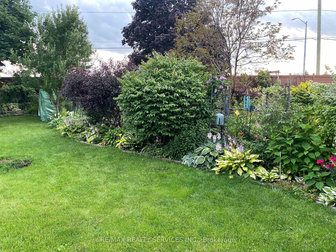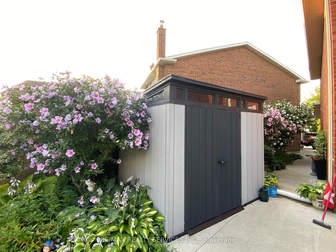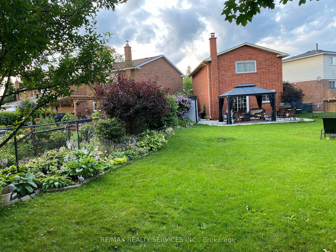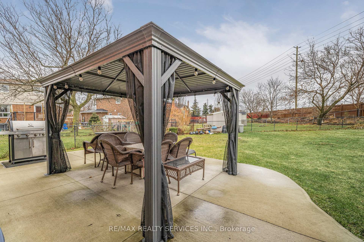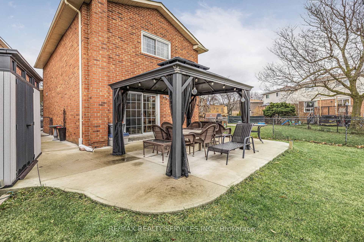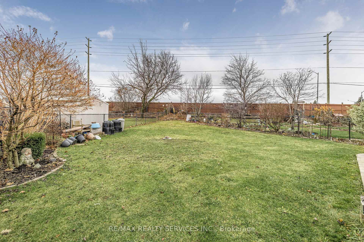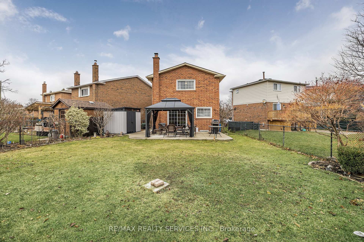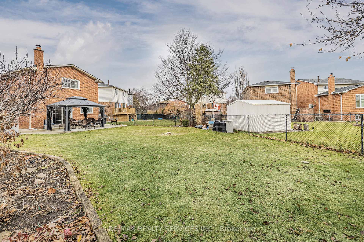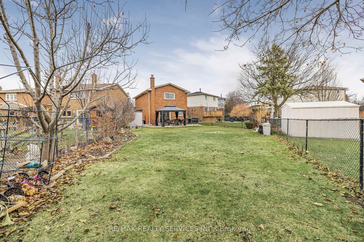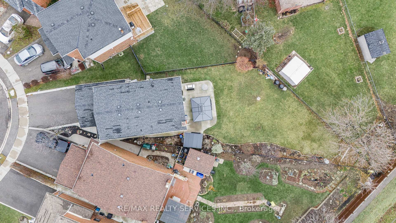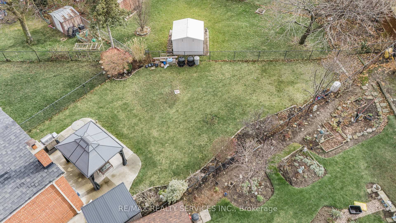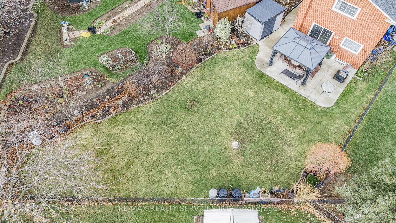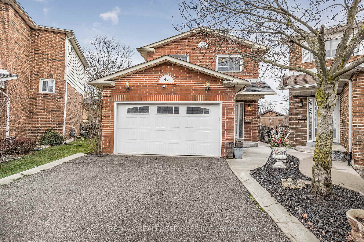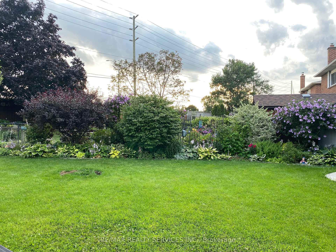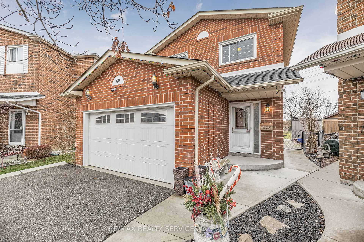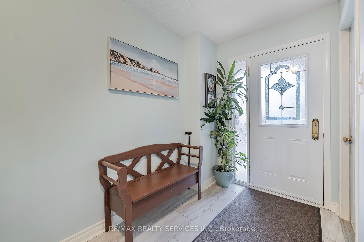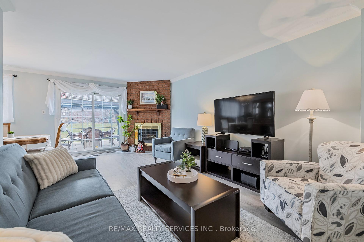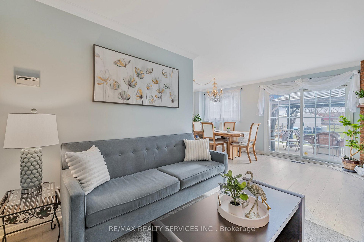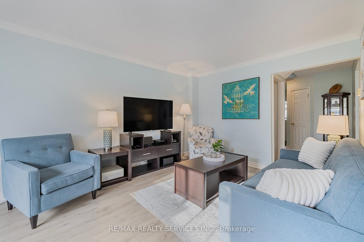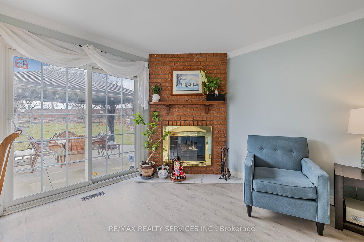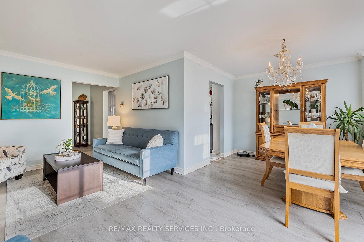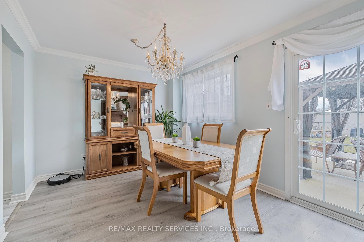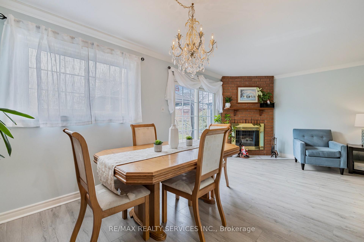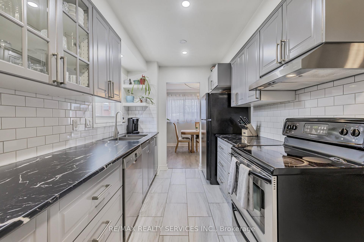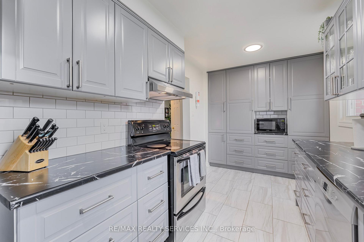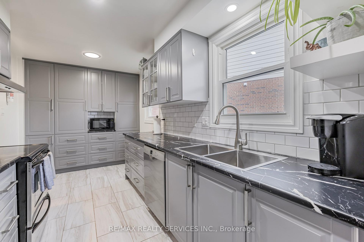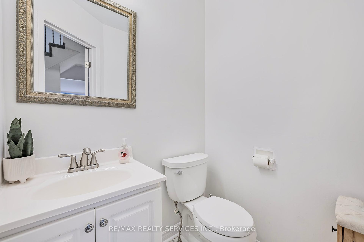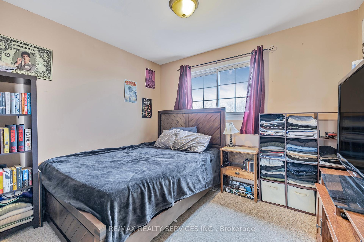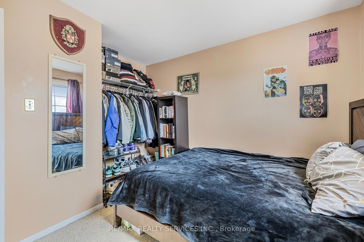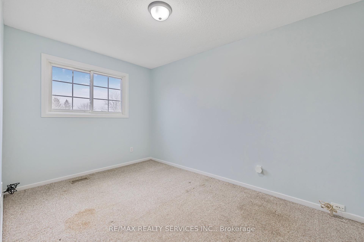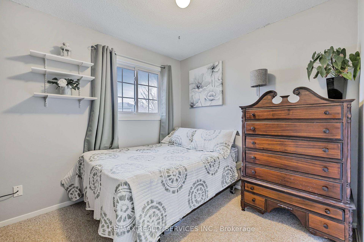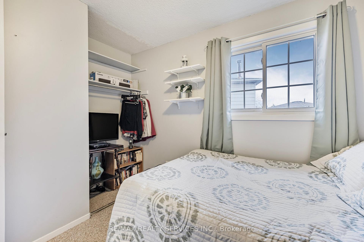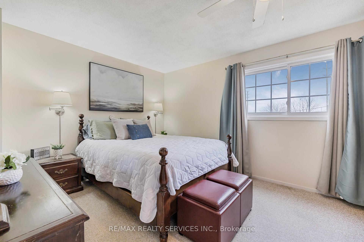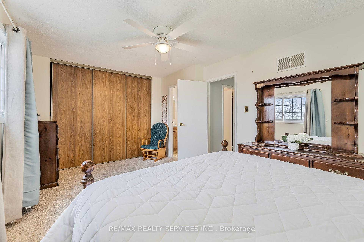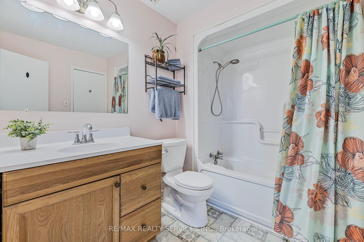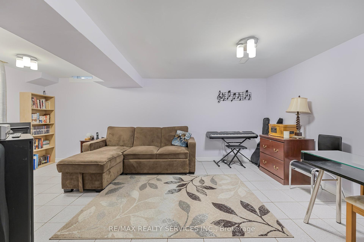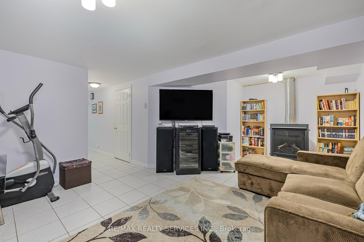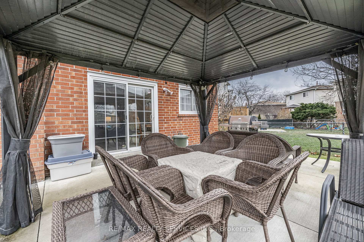$939,999
Available - For Sale
Listing ID: W11891068
40 Crenshaw Crt , Brampton, L6Z 1W9, Ontario
| This Heart Lake all-brick, two-storey detached home is sure to check all your home search boxes. Located at the end of a quiet court, on a 118-deep pie-shaped lot with gorgeous perennial gardens, concrete patio and large gazebo. It features four bedrooms, four-piece semi-ensuite off the primary bedroom and a finished basement rec room with lots of storage space and a gas fireplace. The main floor layout is bright and spacious with a thoughtfully renovated kitchen which offers lots of cabinetry and counter space. The dining room just off the kitchen flows into the sun-filled living room which features a cozy wood-burning fireplace, updated flooring and a walk-out to the backyard. The 1.5-car garage and ample driveway space have your parking needs covered too. Conveniently located within walking distance of public transit, shopping and easy commuting via Hwy 410. |
| Extras: Includes gazebo, garden shed, TV wall mount in the basement. |
| Price | $939,999 |
| Taxes: | $4925.49 |
| Address: | 40 Crenshaw Crt , Brampton, L6Z 1W9, Ontario |
| Lot Size: | 20.00 x 118.10 (Feet) |
| Directions/Cross Streets: | Braidwood Lake / Sandalwood |
| Rooms: | 7 |
| Rooms +: | 1 |
| Bedrooms: | 4 |
| Bedrooms +: | |
| Kitchens: | 1 |
| Family Room: | N |
| Basement: | Finished |
| Approximatly Age: | 31-50 |
| Property Type: | Detached |
| Style: | 2-Storey |
| Exterior: | Brick |
| Garage Type: | Attached |
| (Parking/)Drive: | Pvt Double |
| Drive Parking Spaces: | 3 |
| Pool: | None |
| Approximatly Age: | 31-50 |
| Property Features: | Cul De Sac, Fenced Yard, Park, Public Transit |
| Fireplace/Stove: | Y |
| Heat Source: | Gas |
| Heat Type: | Forced Air |
| Central Air Conditioning: | Central Air |
| Sewers: | Sewers |
| Water: | Municipal |
$
%
Years
This calculator is for demonstration purposes only. Always consult a professional
financial advisor before making personal financial decisions.
| Although the information displayed is believed to be accurate, no warranties or representations are made of any kind. |
| RE/MAX REALTY SERVICES INC. |
|
|

Nazila Tavakkolinamin
Sales Representative
Dir:
416-574-5561
Bus:
905-731-2000
Fax:
905-886-7556
| Virtual Tour | Book Showing | Email a Friend |
Jump To:
At a Glance:
| Type: | Freehold - Detached |
| Area: | Peel |
| Municipality: | Brampton |
| Neighbourhood: | Heart Lake West |
| Style: | 2-Storey |
| Lot Size: | 20.00 x 118.10(Feet) |
| Approximate Age: | 31-50 |
| Tax: | $4,925.49 |
| Beds: | 4 |
| Baths: | 2 |
| Fireplace: | Y |
| Pool: | None |
Locatin Map:
Payment Calculator:

