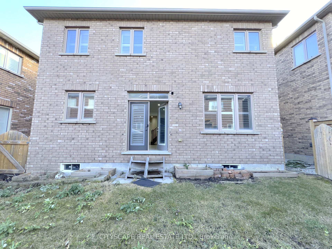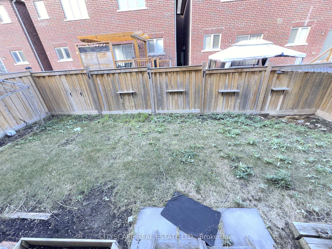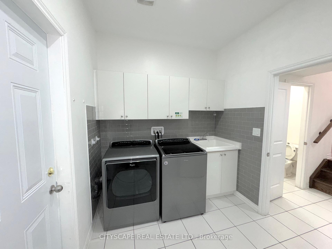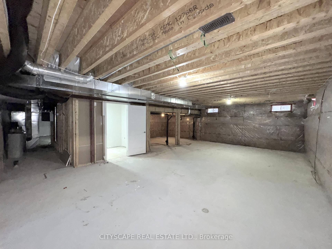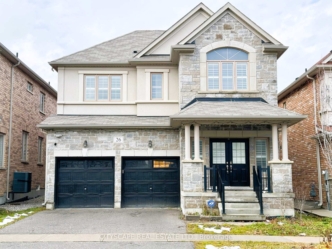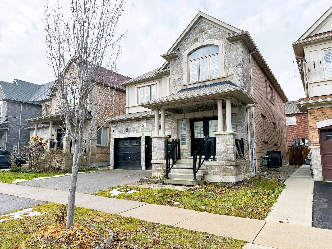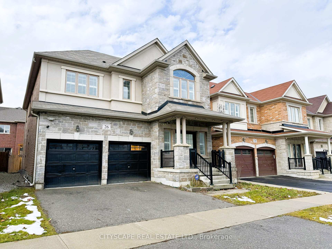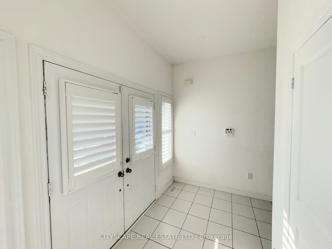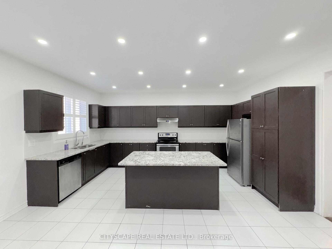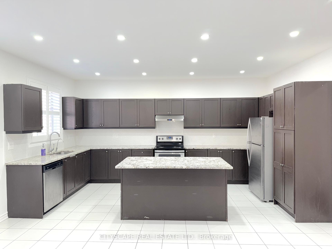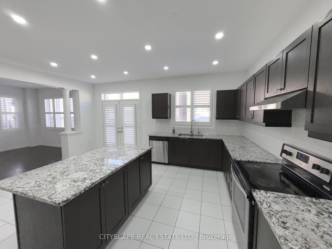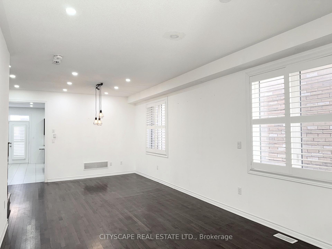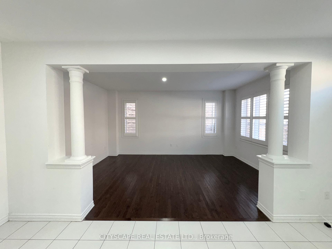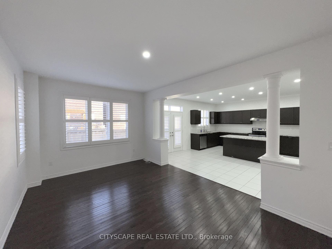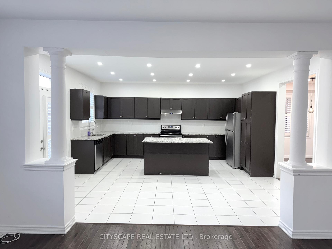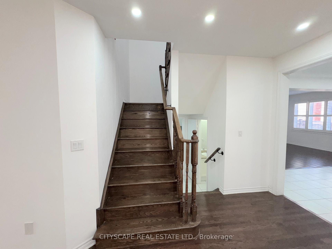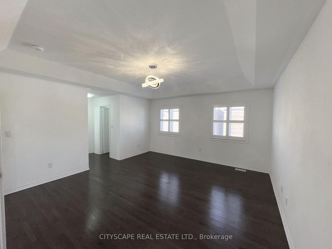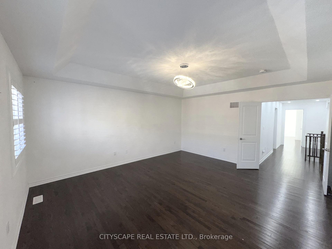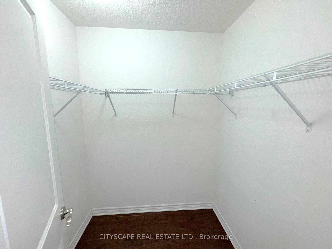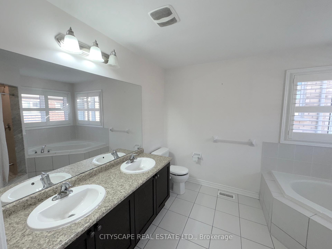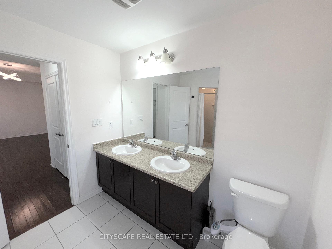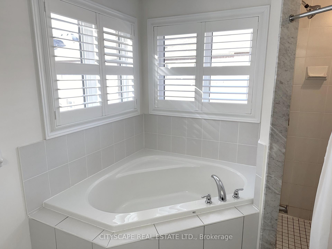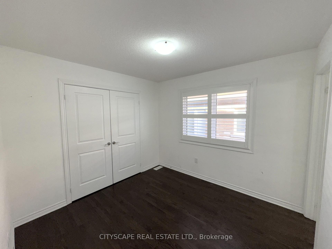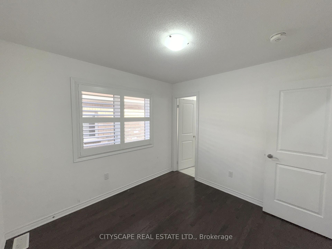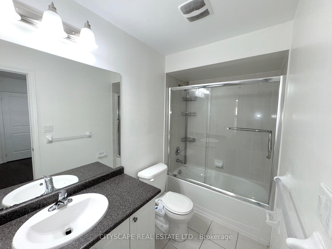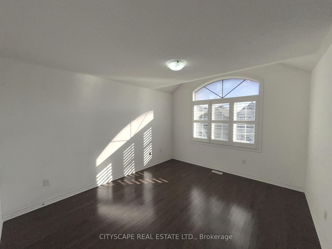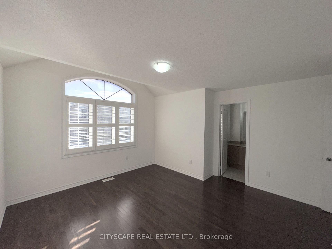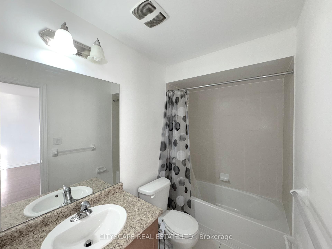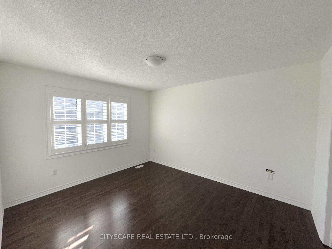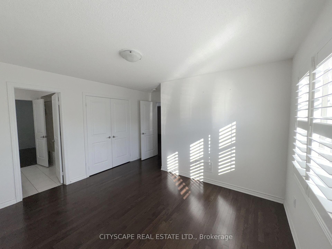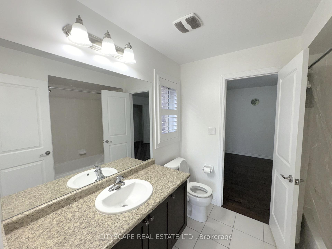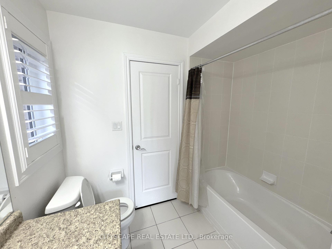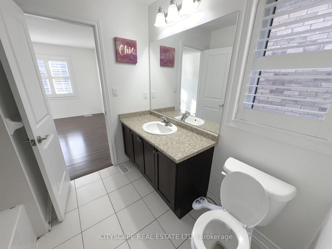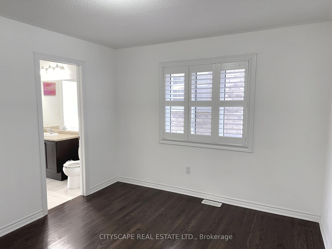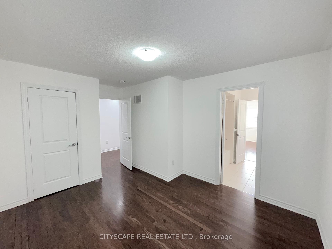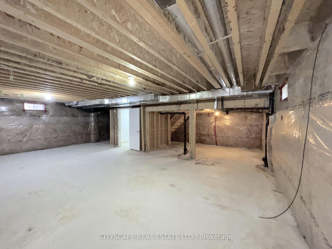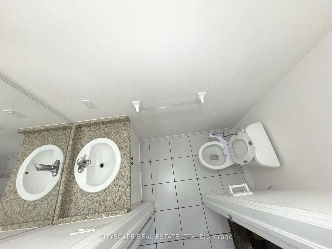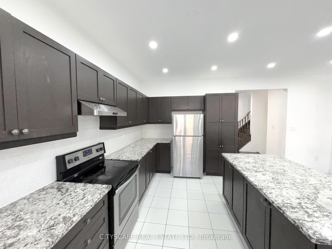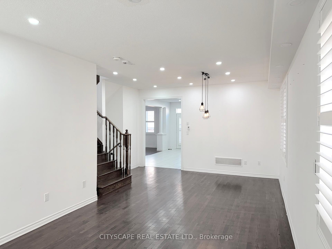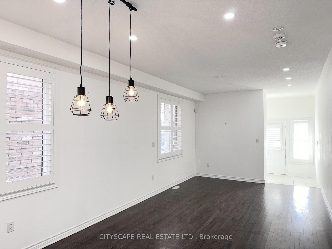$1,379,000
Available - For Sale
Listing ID: W11890216
26 Clockwork Dr , Brampton, L7A 4R8, Ontario
| Welcome to your dream home in the heart of Brampton's sought-after Northwest Brampton community! Perfect for a growing family,this stunning 5-bedroom, 5-bathroom detached home boasts over 2800 sqft of elegant living space. Hardwood flooring flows seamlessly throughout, complemented by modern pot lights illuminating the ground floor of this beautiful residence. The thoughtfully designed layout offers ample space for relaxation and entertainment, making it ideal for any family dynamic. Enjoy the convenience of being less than 4km from Mount Pleasant GO Station and just a 3-minute walk to transit. Surrounded by top-rated schools, parks,shopping, and more, this home combines luxury living with everyday practicality. Don't miss this incredible opportunity - book your showing today and make this amazing property yours! |
| Price | $1,379,000 |
| Taxes: | $7571.00 |
| Assessment: | $684000 |
| Assessment Year: | 2024 |
| Address: | 26 Clockwork Dr , Brampton, L7A 4R8, Ontario |
| Lot Size: | 40.03 x 88.58 (Feet) |
| Acreage: | < .50 |
| Directions/Cross Streets: | Creditview Rd & Mayfield Rd |
| Rooms: | 13 |
| Bedrooms: | 5 |
| Bedrooms +: | |
| Kitchens: | 1 |
| Family Room: | Y |
| Basement: | Full, Unfinished |
| Approximatly Age: | 6-15 |
| Property Type: | Detached |
| Style: | 2-Storey |
| Exterior: | Brick, Stone |
| Garage Type: | Built-In |
| (Parking/)Drive: | Private |
| Drive Parking Spaces: | 2 |
| Pool: | None |
| Approximatly Age: | 6-15 |
| Approximatly Square Footage: | 2500-3000 |
| Property Features: | Fenced Yard, Golf, Hospital, Library, Park, Public Transit |
| Fireplace/Stove: | N |
| Heat Source: | Gas |
| Heat Type: | Forced Air |
| Central Air Conditioning: | Central Air |
| Sewers: | Sewers |
| Water: | Municipal |
$
%
Years
This calculator is for demonstration purposes only. Always consult a professional
financial advisor before making personal financial decisions.
| Although the information displayed is believed to be accurate, no warranties or representations are made of any kind. |
| CITYSCAPE REAL ESTATE LTD. |
|
|

Nazila Tavakkolinamin
Sales Representative
Dir:
416-574-5561
Bus:
905-731-2000
Fax:
905-886-7556
| Book Showing | Email a Friend |
Jump To:
At a Glance:
| Type: | Freehold - Detached |
| Area: | Peel |
| Municipality: | Brampton |
| Neighbourhood: | Northwest Brampton |
| Style: | 2-Storey |
| Lot Size: | 40.03 x 88.58(Feet) |
| Approximate Age: | 6-15 |
| Tax: | $7,571 |
| Beds: | 5 |
| Baths: | 5 |
| Fireplace: | N |
| Pool: | None |
Locatin Map:
Payment Calculator:

