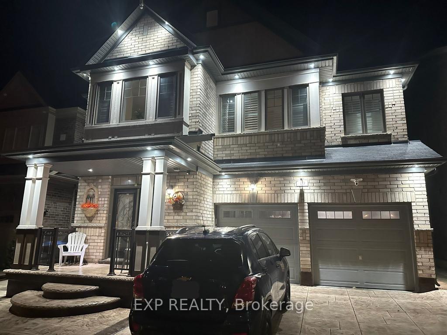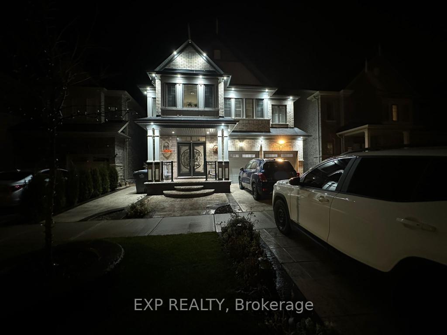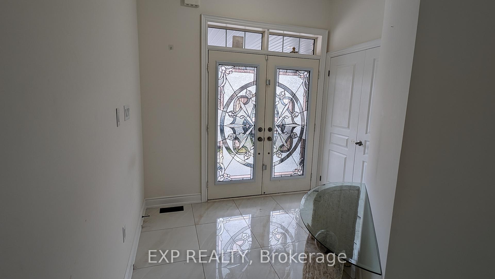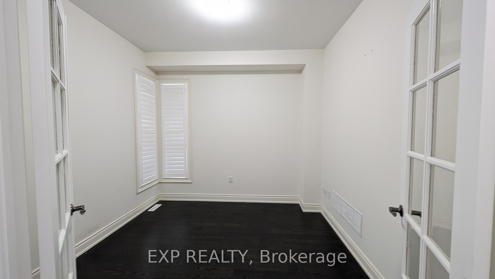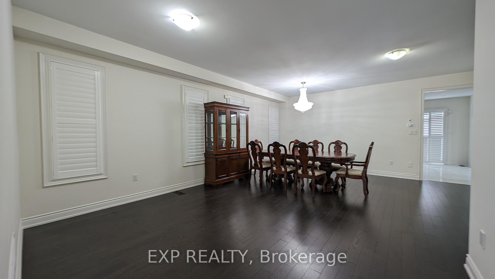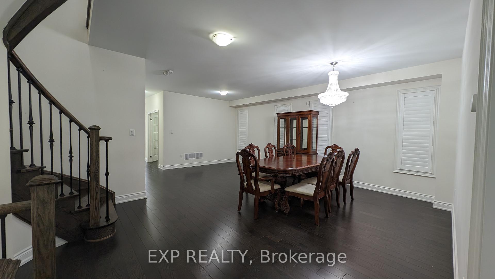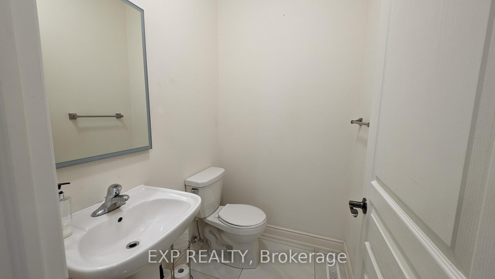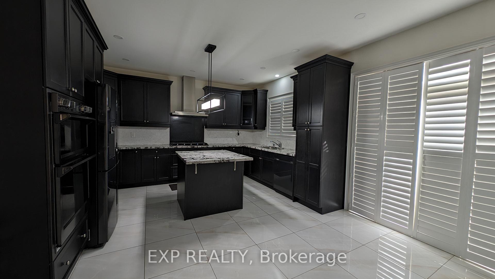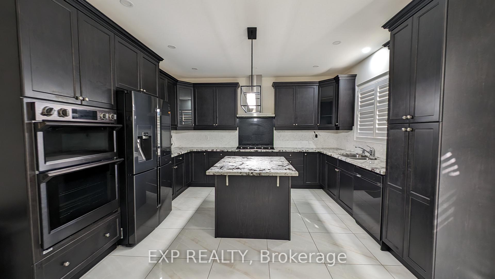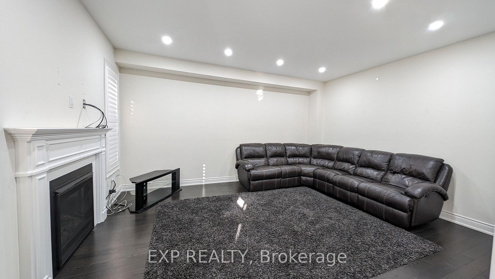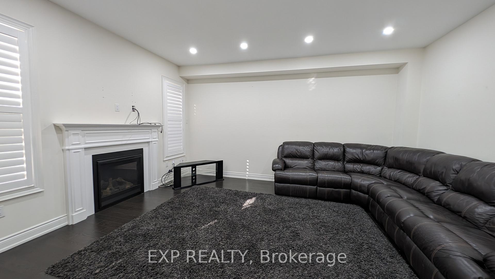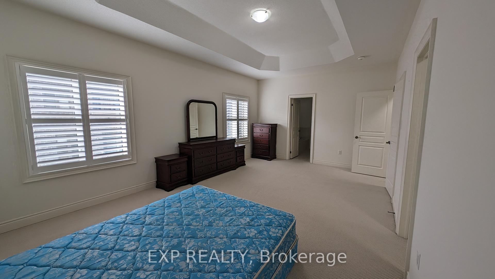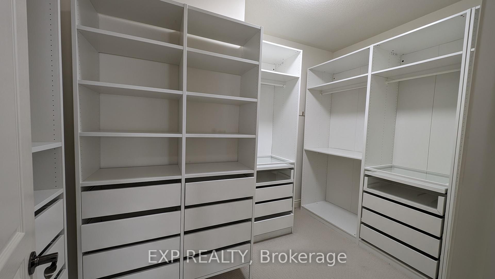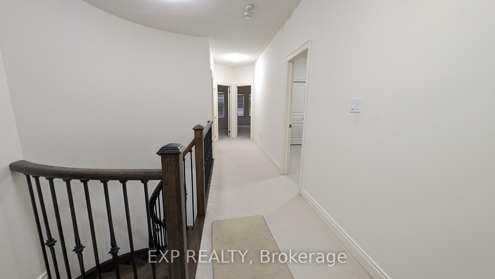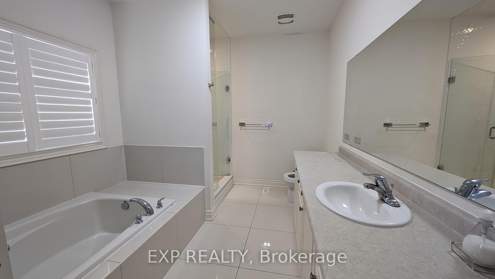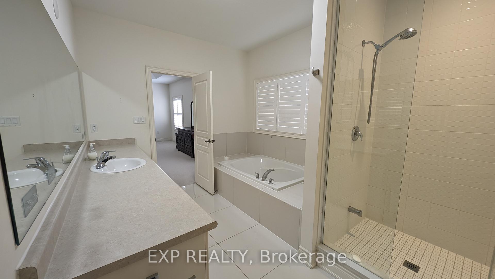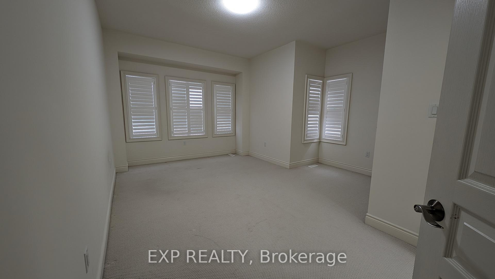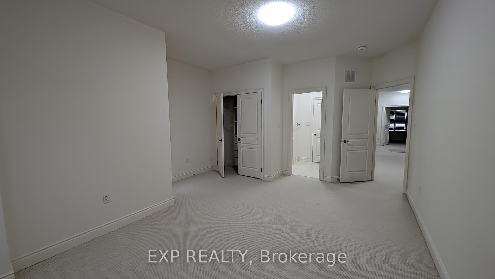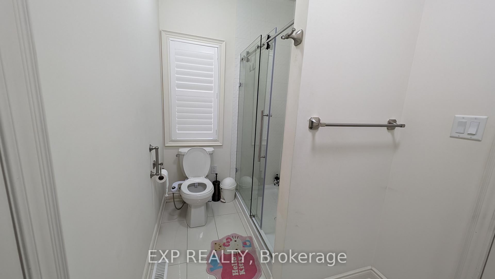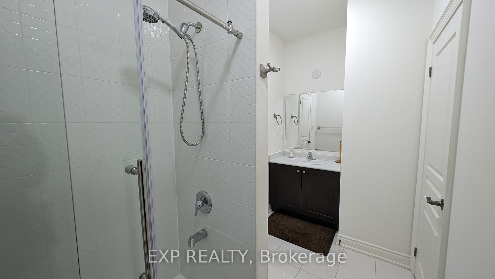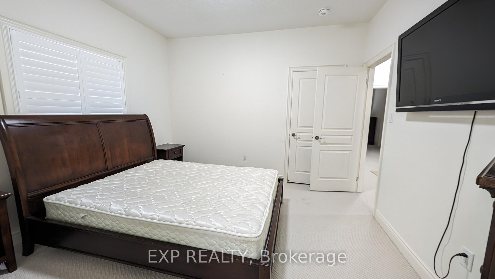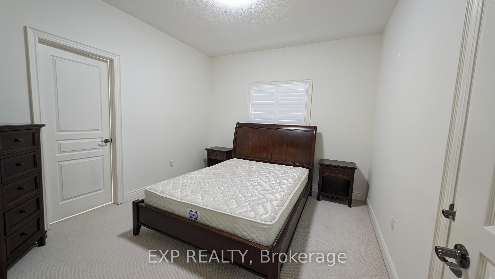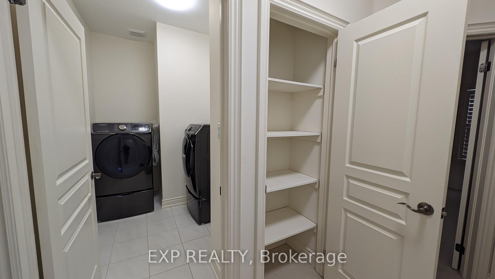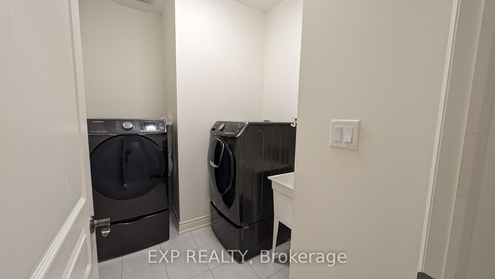$3,200
Available - For Rent
Listing ID: W11890124
10 Goderich Dr , Unit Upper, Brampton, L7A 5A7, Ontario
| Welcome to the Beautiful home with 3 Bed/3 bath on 2nd floor with an Office room, Separate Family room and Drawing and Dinning on the main floor in the prestegious Mississauga Rd & Mayfield Rd are in North West Brampton. Gourmet Kitchen with top of the line appliances, breakfast area, cozy family room with gas fireplace. Primary suite with 4 pc bath and a custom made walk-in closet. 2nd Floor laundry to make life convinient. Total 3 car parking (1 in Garage and 2 on the driveway). |
| Extras: Upper unit tenant to pay 70% of the monthly utilities including hotwater tank rental. Tenant to obtain teant insurance. |
| Price | $3,200 |
| Address: | 10 Goderich Dr , Unit Upper, Brampton, L7A 5A7, Ontario |
| Apt/Unit: | Upper |
| Lot Size: | 41.00 x 91.00 (Feet) |
| Acreage: | < .50 |
| Directions/Cross Streets: | Mississauga Rd & Goderich Dr |
| Rooms: | 12 |
| Bedrooms: | 3 |
| Bedrooms +: | |
| Kitchens: | 1 |
| Family Room: | Y |
| Basement: | None |
| Furnished: | N |
| Approximatly Age: | 0-5 |
| Property Type: | Detached |
| Style: | 2-Storey |
| Exterior: | Brick |
| Garage Type: | Built-In |
| (Parking/)Drive: | Available |
| Drive Parking Spaces: | 2 |
| Pool: | None |
| Private Entrance: | Y |
| Laundry Access: | Ensuite |
| Approximatly Age: | 0-5 |
| Approximatly Square Footage: | 3000-3500 |
| Property Features: | Fenced Yard, Park, Public Transit |
| Fireplace/Stove: | Y |
| Heat Source: | Gas |
| Heat Type: | Forced Air |
| Central Air Conditioning: | Central Air |
| Laundry Level: | Upper |
| Elevator Lift: | N |
| Sewers: | Sewers |
| Water: | Municipal |
| Utilities-Cable: | A |
| Utilities-Hydro: | Y |
| Utilities-Gas: | Y |
| Utilities-Telephone: | A |
| Although the information displayed is believed to be accurate, no warranties or representations are made of any kind. |
| EXP REALTY |
|
|

Nazila Tavakkolinamin
Sales Representative
Dir:
416-574-5561
Bus:
905-731-2000
Fax:
905-886-7556
| Book Showing | Email a Friend |
Jump To:
At a Glance:
| Type: | Freehold - Detached |
| Area: | Peel |
| Municipality: | Brampton |
| Neighbourhood: | Northwest Brampton |
| Style: | 2-Storey |
| Lot Size: | 41.00 x 91.00(Feet) |
| Approximate Age: | 0-5 |
| Beds: | 3 |
| Baths: | 3 |
| Fireplace: | Y |
| Pool: | None |
Locatin Map:

