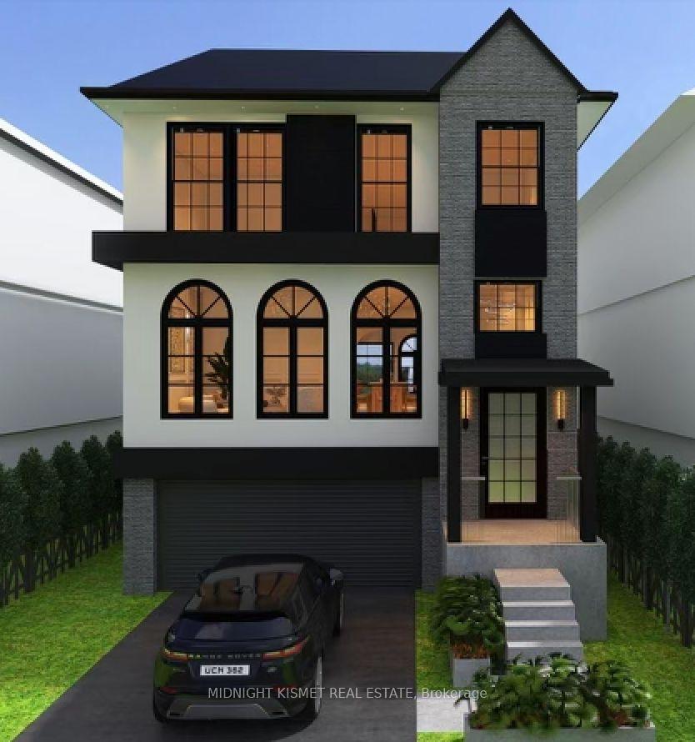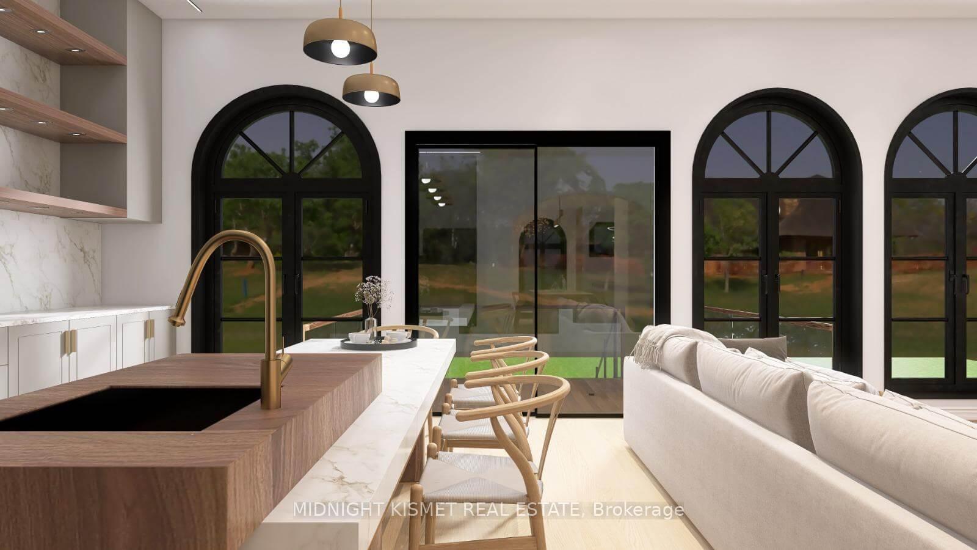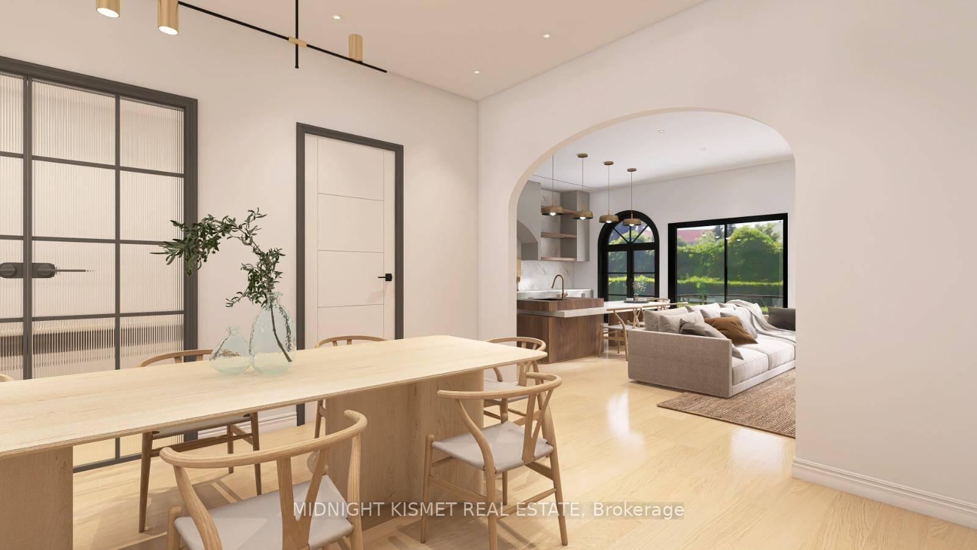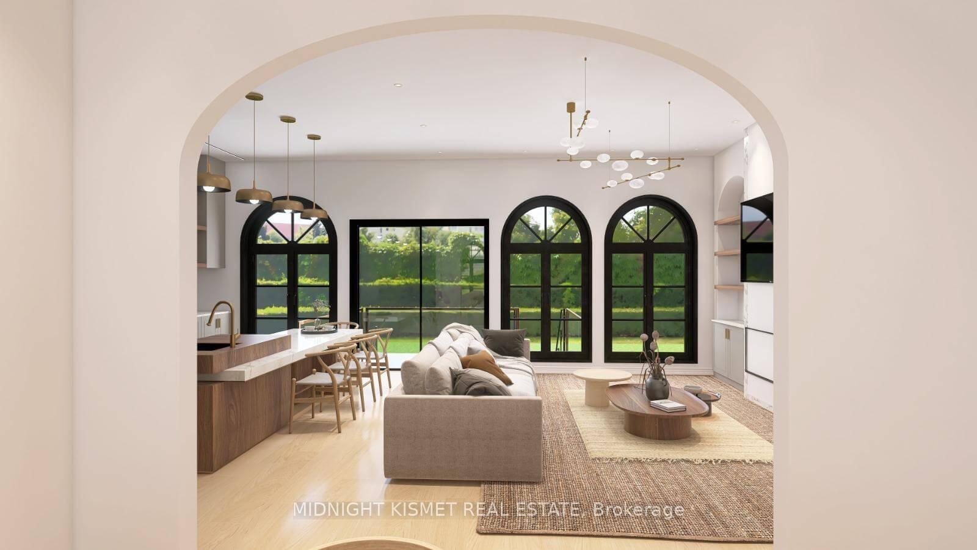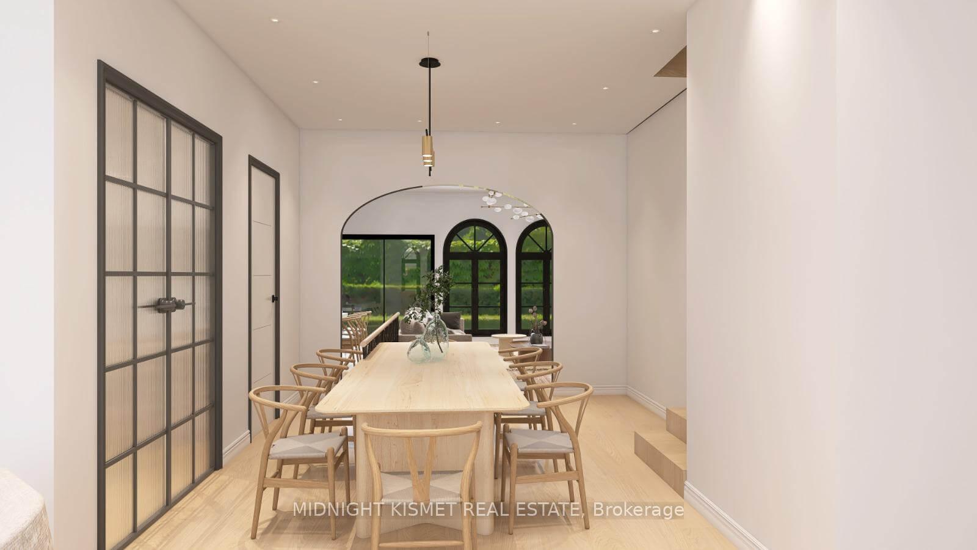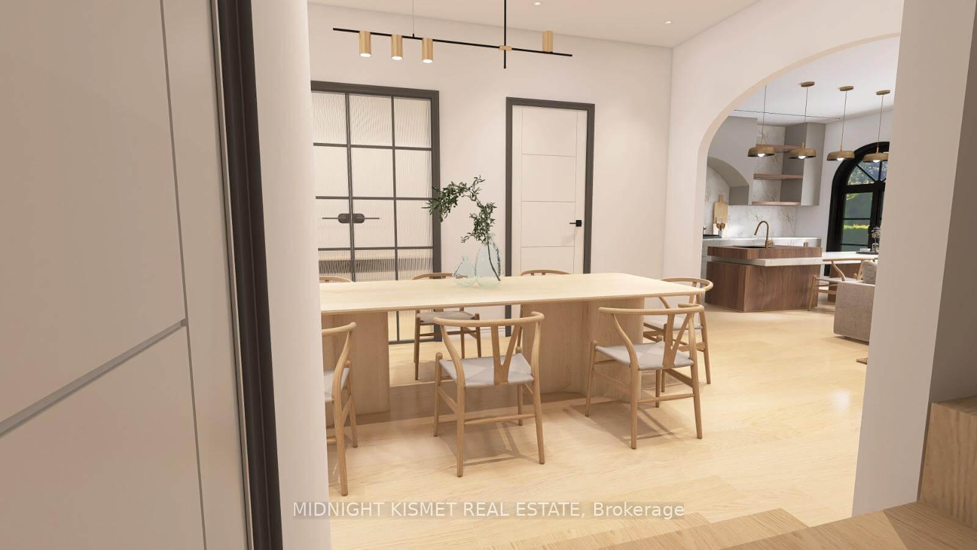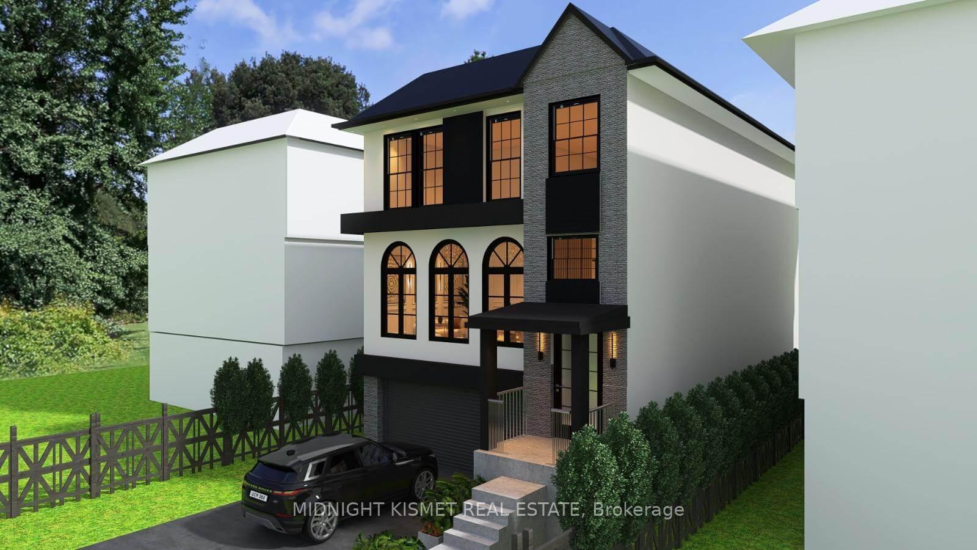$2,550,000
Available - For Sale
Listing ID: W10418248
21 Murrie St , Toronto, M8V 1X6, Ontario
| Brand new approximately 3300 sqft (total living space) home in Mimico! Home will be finished and move-in ready this March 2025 and is equipped with a full 7 year Tarion Warranty. Be the first to own this newly built home! Executive size lot (35 feet wide) and a double car garage on a quaint residential street in the coveted Mimico area! Exquisite upgrades and features have been added to this grand home. 10 foot ceilings on the main level, modern quartz countertops, elevated engineered hardwood flooring, finished basement with walk-out, spacious four bedrooms, beautiful arched windows and hallways on main level, and so much more! ** Home is under construction ** |
| Extras: Tarion Warranty Fee |
| Price | $2,550,000 |
| Taxes: | $4000.00 |
| Address: | 21 Murrie St , Toronto, M8V 1X6, Ontario |
| Lot Size: | 35.00 x 125.00 (Feet) |
| Directions/Cross Streets: | Royal York And Lakeshore Blvd |
| Rooms: | 10 |
| Bedrooms: | 4 |
| Bedrooms +: | |
| Kitchens: | 1 |
| Kitchens +: | 1 |
| Family Room: | Y |
| Basement: | Finished |
| Approximatly Age: | New |
| Property Type: | Detached |
| Style: | 2-Storey |
| Exterior: | Brick |
| Garage Type: | Detached |
| (Parking/)Drive: | Private |
| Drive Parking Spaces: | 2 |
| Pool: | None |
| Approximatly Age: | New |
| Approximatly Square Footage: | 3000-3500 |
| Property Features: | Arts Centre, Hospital, Library, Public Transit, School |
| Fireplace/Stove: | Y |
| Heat Source: | Gas |
| Heat Type: | Forced Air |
| Central Air Conditioning: | Central Air |
| Laundry Level: | Lower |
| Elevator Lift: | N |
| Sewers: | Sewers |
| Water: | Municipal |
| Utilities-Cable: | A |
| Utilities-Hydro: | Y |
| Utilities-Gas: | Y |
| Utilities-Telephone: | A |
$
%
Years
This calculator is for demonstration purposes only. Always consult a professional
financial advisor before making personal financial decisions.
| Although the information displayed is believed to be accurate, no warranties or representations are made of any kind. |
| MIDNIGHT KISMET REAL ESTATE |
|
|

Nazila Tavakkolinamin
Sales Representative
Dir:
416-574-5561
Bus:
905-731-2000
Fax:
905-886-7556
| Book Showing | Email a Friend |
Jump To:
At a Glance:
| Type: | Freehold - Detached |
| Area: | Toronto |
| Municipality: | Toronto |
| Neighbourhood: | Mimico |
| Style: | 2-Storey |
| Lot Size: | 35.00 x 125.00(Feet) |
| Approximate Age: | New |
| Tax: | $4,000 |
| Beds: | 4 |
| Baths: | 5 |
| Fireplace: | Y |
| Pool: | None |
Locatin Map:
Payment Calculator:

