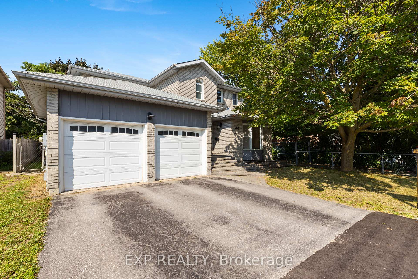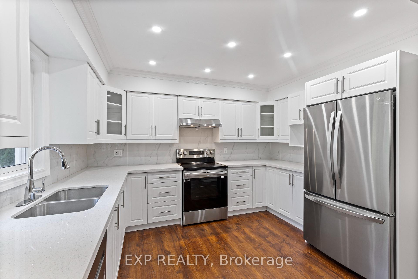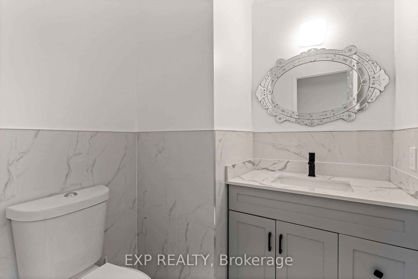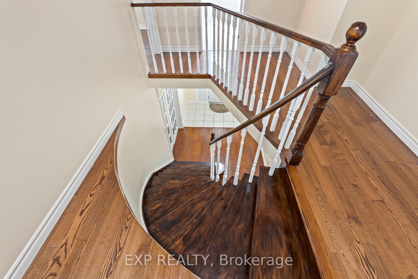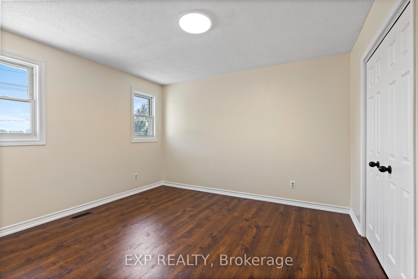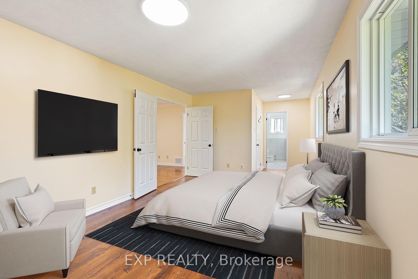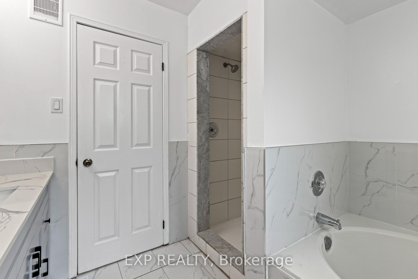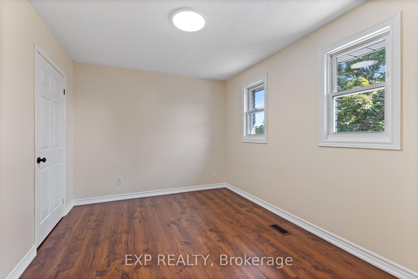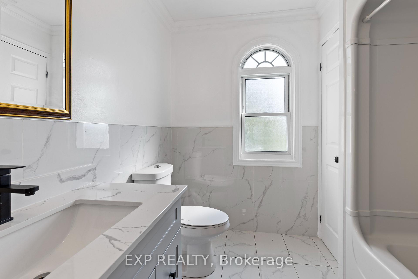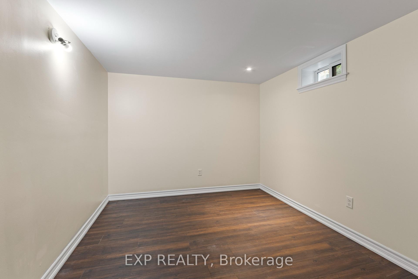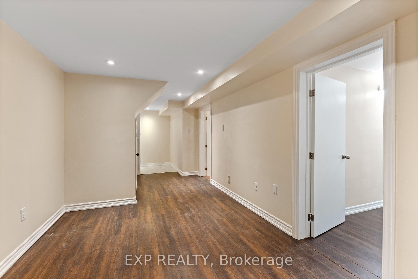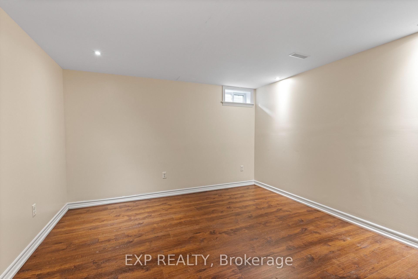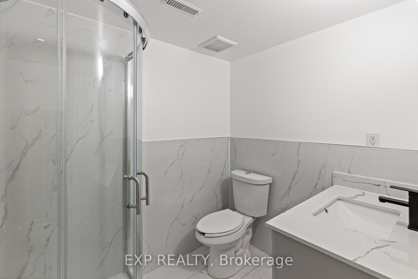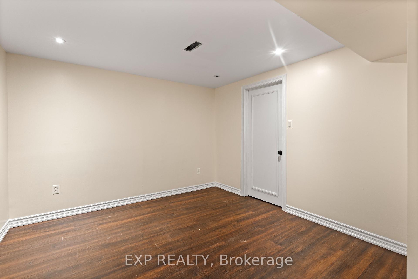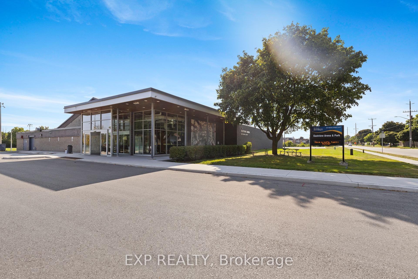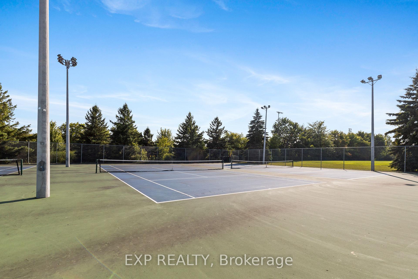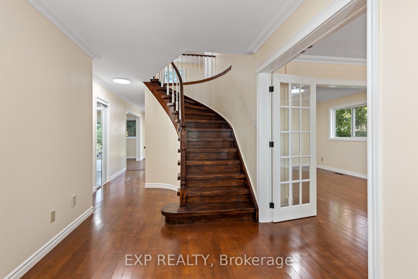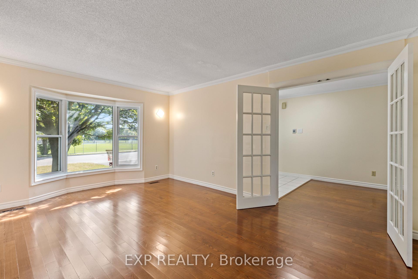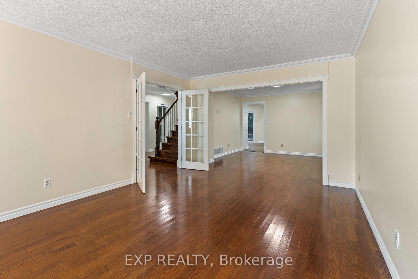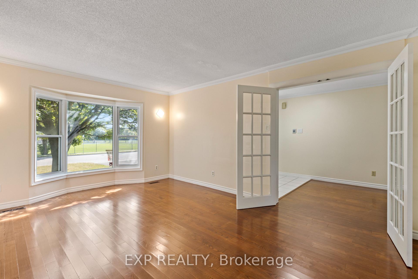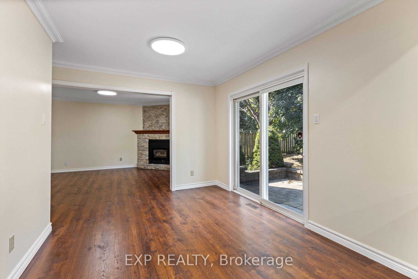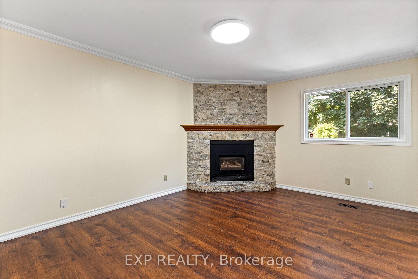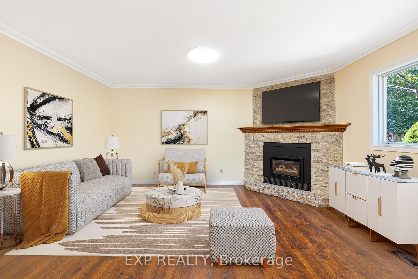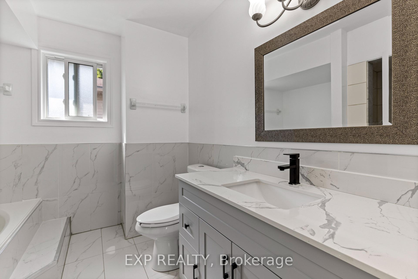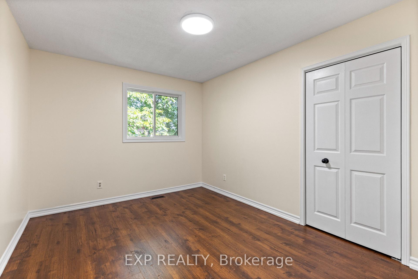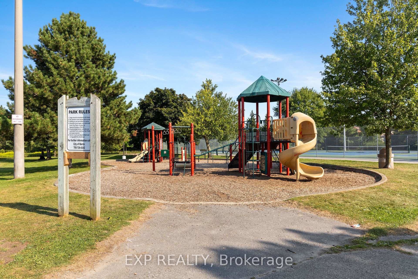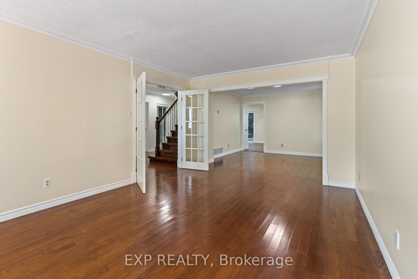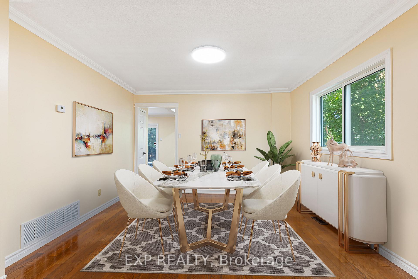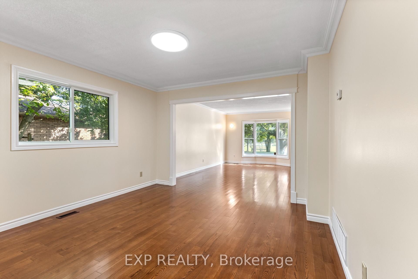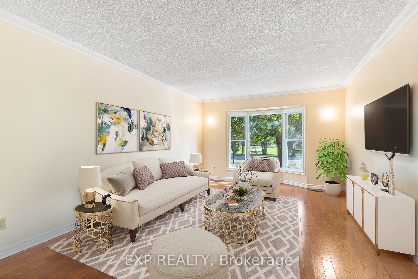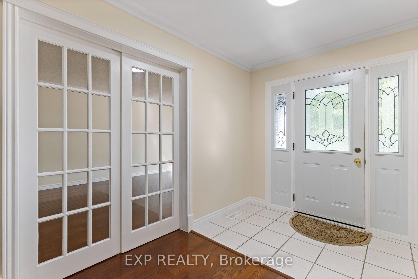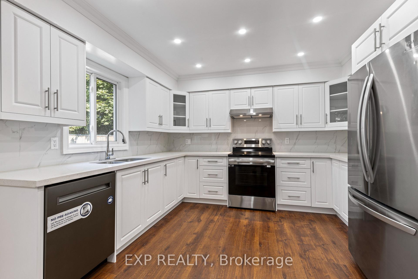$915,000
Available - For Sale
Listing ID: S9769957
460 Grove St East , Barrie, L4M 5W2, Ontario
| Welcome to This Fabulous Renovated Home Facing Into Soccer Field !Just Steps from your door to the Community Recreation Centre,Play Ground,Public Tennis Court,East View Hight School.Enjoy your Front View All Year Round!Front Brick With a Double Deep Car Garage . This 2 Storey house Is Located In A Family Friendly Neighborhood.Fast access to HWY 4 min, Hospital 3 min and Georgian College .Perfect Home For A Growing Family. Dinnig Room Offers A Beautiful Open Concept With Tons Of NaturalLight .New Flooring , New Kitchen with Quartz Countertop . The Fireplace Creates A Cozy Ambiance.TheMaster Bedroom Includes It's Own Suite. This Amazing Finished Basement With A Potential to Build A Separete Entance and Kitchen . |
| Price | $915,000 |
| Taxes: | $4712.80 |
| Assessment Year: | 2024 |
| Address: | 460 Grove St East , Barrie, L4M 5W2, Ontario |
| Lot Size: | 49.21 x 111.65 (Feet) |
| Directions/Cross Streets: | JohnsonSt/Grove E st |
| Rooms: | 14 |
| Bedrooms: | 4 |
| Bedrooms +: | 3 |
| Kitchens: | 1 |
| Family Room: | Y |
| Basement: | Finished |
| Approximatly Age: | 31-50 |
| Property Type: | Detached |
| Style: | 2-Storey |
| Exterior: | Brick Front, Vinyl Siding |
| Garage Type: | Attached |
| (Parking/)Drive: | Pvt Double |
| Drive Parking Spaces: | 2 |
| Pool: | None |
| Approximatly Age: | 31-50 |
| Fireplace/Stove: | Y |
| Heat Source: | Gas |
| Heat Type: | Forced Air |
| Central Air Conditioning: | Central Air |
| Laundry Level: | Main |
| Sewers: | Sewers |
| Water: | None |
$
%
Years
This calculator is for demonstration purposes only. Always consult a professional
financial advisor before making personal financial decisions.
| Although the information displayed is believed to be accurate, no warranties or representations are made of any kind. |
| EXP REALTY |
|
|

Nazila Tavakkolinamin
Sales Representative
Dir:
416-574-5561
Bus:
905-731-2000
Fax:
905-886-7556
| Book Showing | Email a Friend |
Jump To:
At a Glance:
| Type: | Freehold - Detached |
| Area: | Simcoe |
| Municipality: | Barrie |
| Neighbourhood: | Grove East |
| Style: | 2-Storey |
| Lot Size: | 49.21 x 111.65(Feet) |
| Approximate Age: | 31-50 |
| Tax: | $4,712.8 |
| Beds: | 4+3 |
| Baths: | 4 |
| Fireplace: | Y |
| Pool: | None |
Locatin Map:
Payment Calculator:

