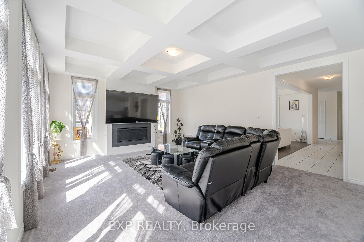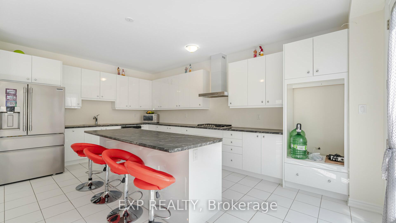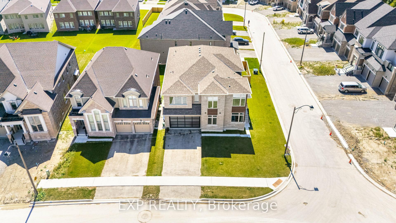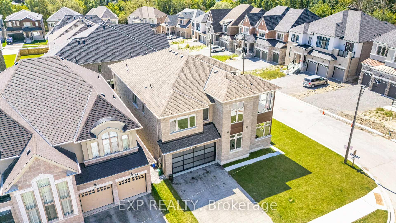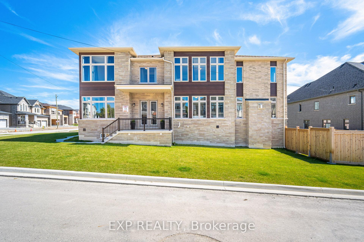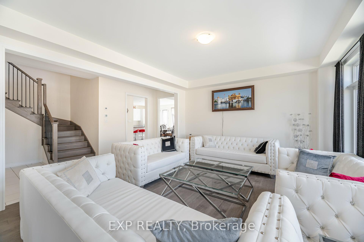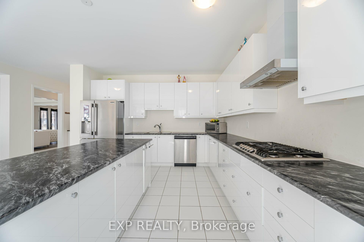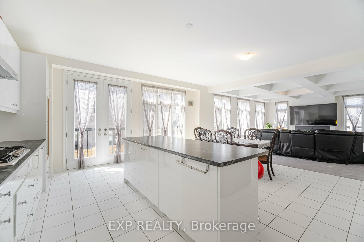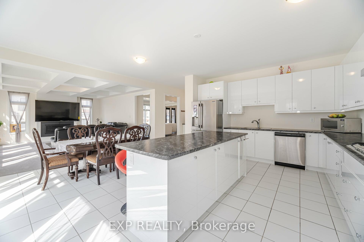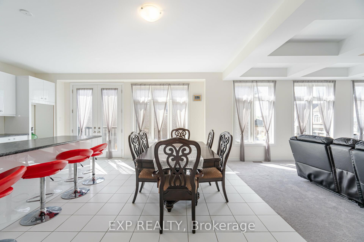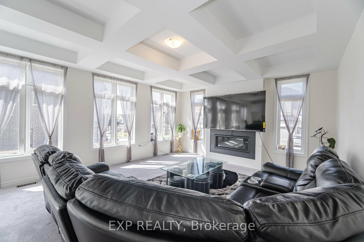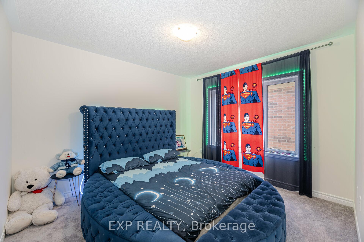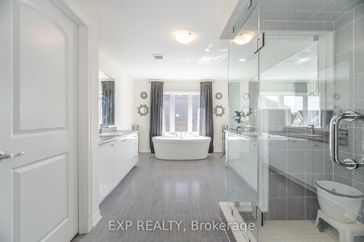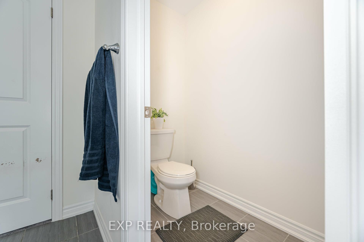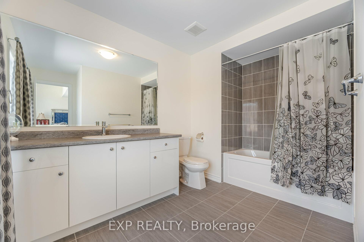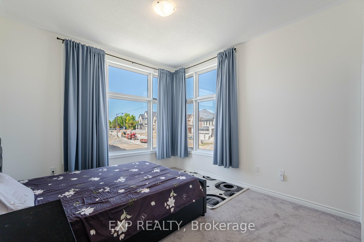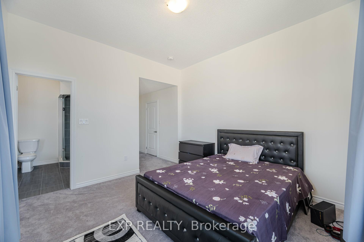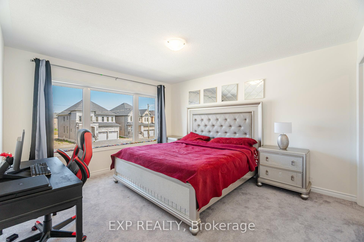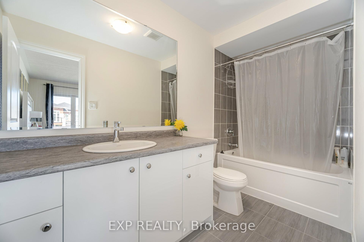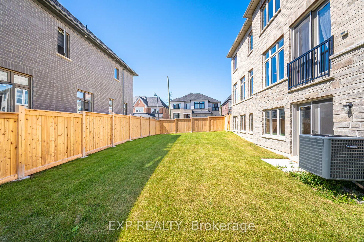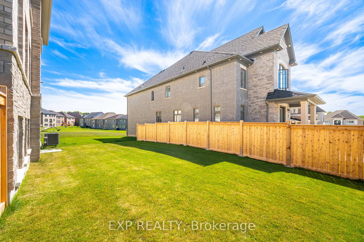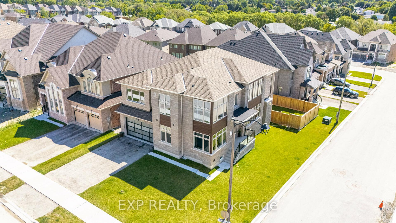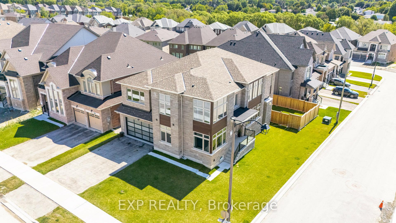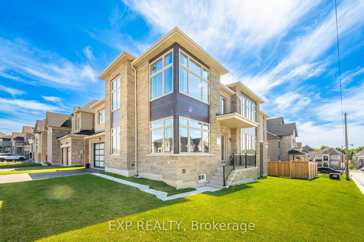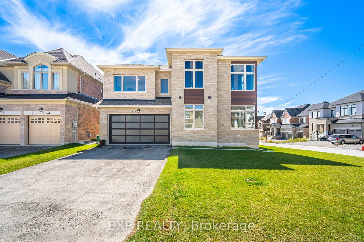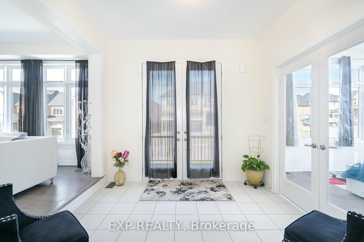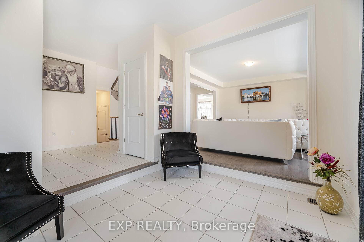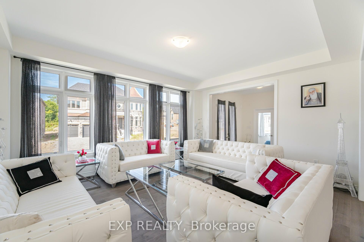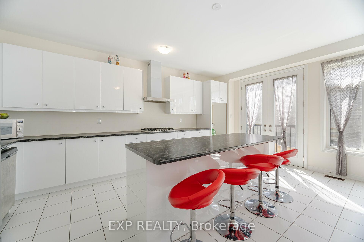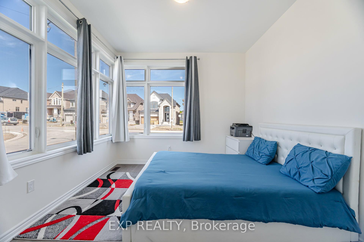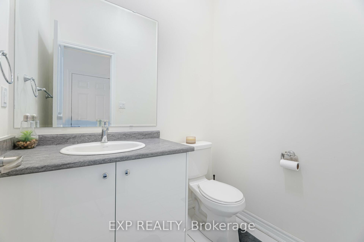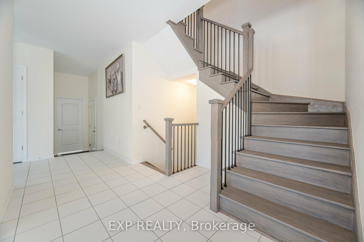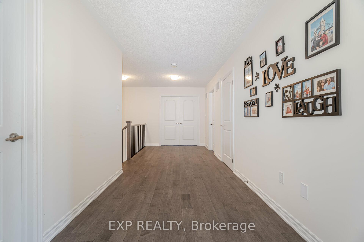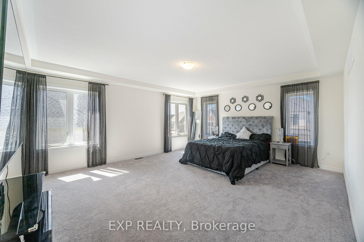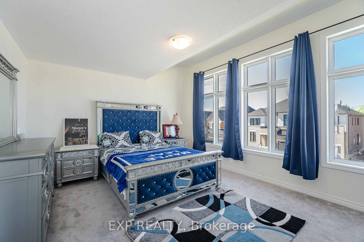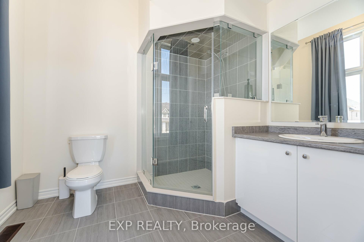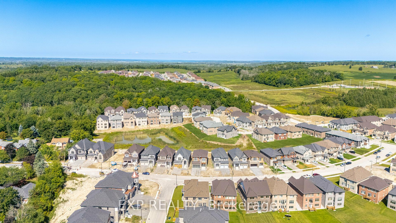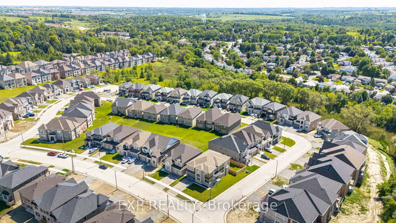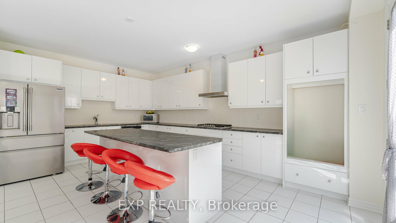$2,249,888
Available - For Sale
Listing ID: N9301718
189 Thompson Dr , East Gwillimbury, L9N 1E2, Ontario
| Nestled in the sought-after Holland Landing community, this stunning 2-storey detached home offers luxury living with approximately 4,130 sq. ft. of space. Featuring 4 spacious bedrooms, each with its own ensuite bathroom, and a separate entrance walk-out basement, this property is perfect for families seeking comfort and convenience. The main level boasts a gourmet kitchen with a breakfast area, a cozy family room with a gas fireplace, and a formal living room with coffered ceilings. With a built-in 3-car garage and a private double driveway accommodating up to 7 vehicles, this home combines elegance with practicality. Conveniently located near Yonge Street, this property provides easy access to amenities and top-rated schools. Don't miss the opportunity to make this exquisite residence your own! |
| Price | $2,249,888 |
| Taxes: | $7202.00 |
| Assessment: | $863000 |
| Assessment Year: | 2024 |
| Address: | 189 Thompson Dr , East Gwillimbury, L9N 1E2, Ontario |
| Lot Size: | 60.66 x 111.00 (Feet) |
| Acreage: | < .50 |
| Directions/Cross Streets: | Thompson Dr and Yonge St |
| Rooms: | 10 |
| Bedrooms: | 4 |
| Bedrooms +: | 2 |
| Kitchens: | 1 |
| Family Room: | Y |
| Basement: | Sep Entrance, W/O |
| Approximatly Age: | New |
| Property Type: | Detached |
| Style: | 2-Storey |
| Exterior: | Brick, Stone |
| Garage Type: | Built-In |
| (Parking/)Drive: | Pvt Double |
| Drive Parking Spaces: | 4 |
| Pool: | None |
| Approximatly Age: | New |
| Approximatly Square Footage: | 3500-5000 |
| Fireplace/Stove: | Y |
| Heat Source: | Gas |
| Heat Type: | Forced Air |
| Central Air Conditioning: | Central Air |
| Laundry Level: | Main |
| Elevator Lift: | N |
| Sewers: | Sewers |
| Water: | Municipal |
| Utilities-Cable: | A |
| Utilities-Hydro: | A |
| Utilities-Gas: | A |
| Utilities-Telephone: | A |
$
%
Years
This calculator is for demonstration purposes only. Always consult a professional
financial advisor before making personal financial decisions.
| Although the information displayed is believed to be accurate, no warranties or representations are made of any kind. |
| EXP REALTY |
|
|

Nazila Tavakkolinamin
Sales Representative
Dir:
416-574-5561
Bus:
905-731-2000
Fax:
905-886-7556
| Virtual Tour | Book Showing | Email a Friend |
Jump To:
At a Glance:
| Type: | Freehold - Detached |
| Area: | York |
| Municipality: | East Gwillimbury |
| Neighbourhood: | Holland Landing |
| Style: | 2-Storey |
| Lot Size: | 60.66 x 111.00(Feet) |
| Approximate Age: | New |
| Tax: | $7,202 |
| Beds: | 4+2 |
| Baths: | 5 |
| Fireplace: | Y |
| Pool: | None |
Locatin Map:
Payment Calculator:

