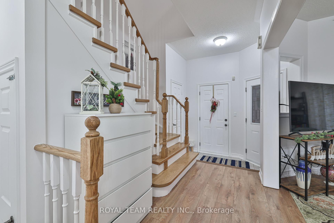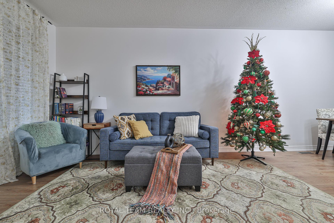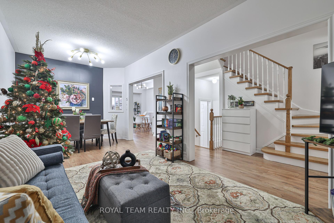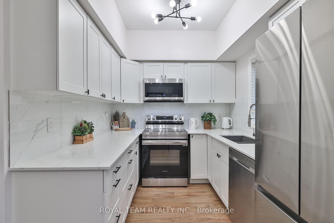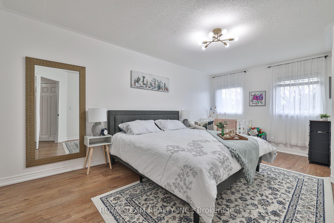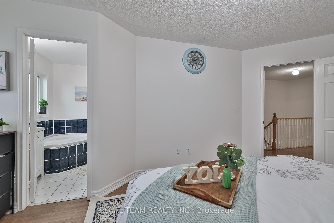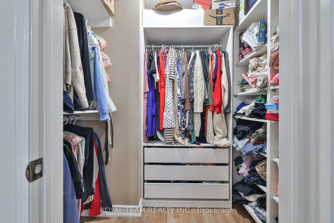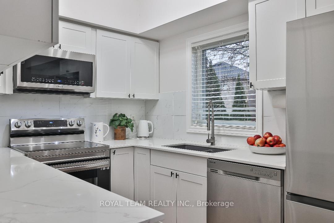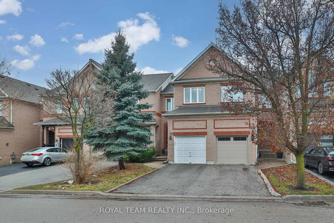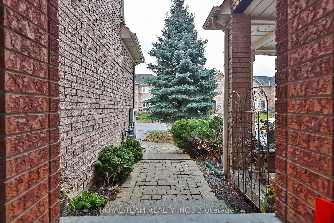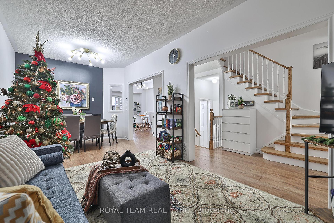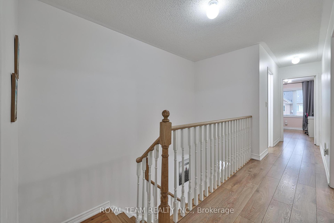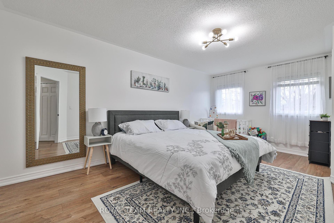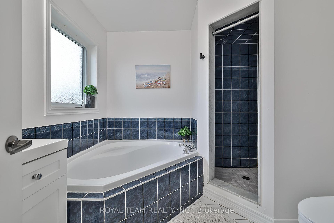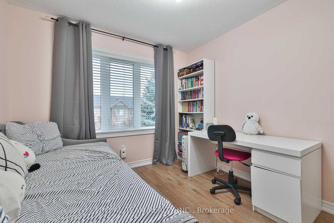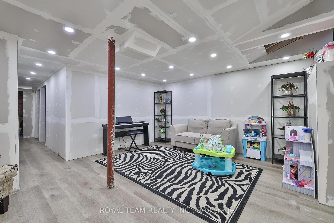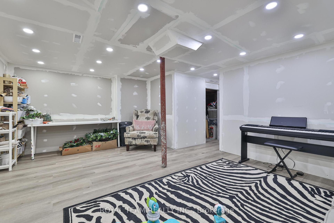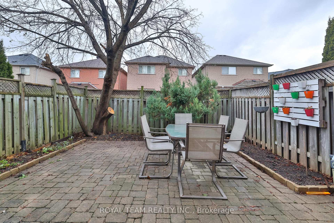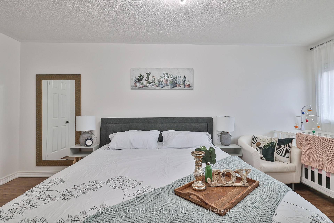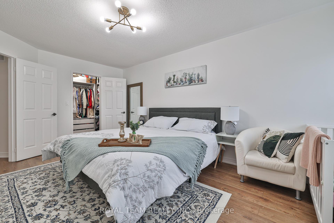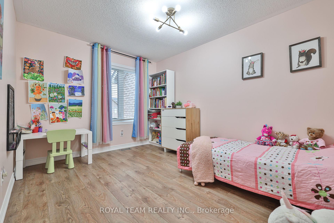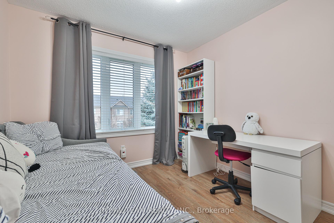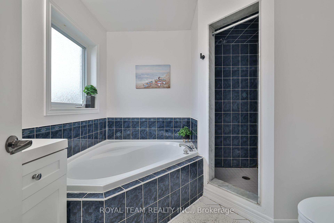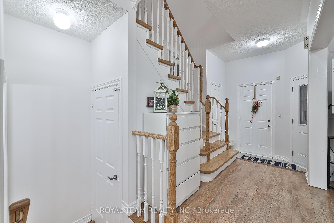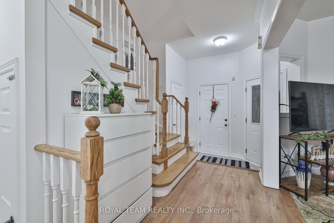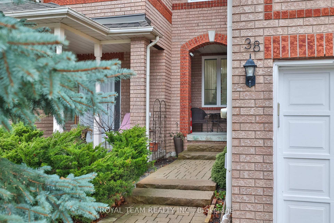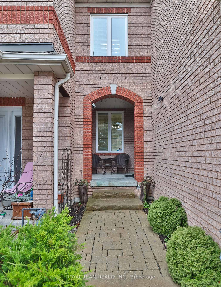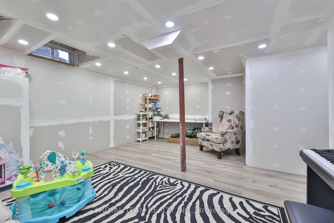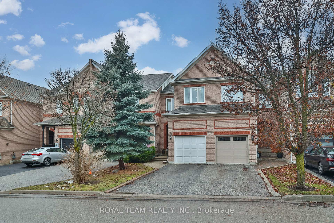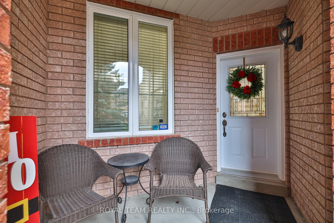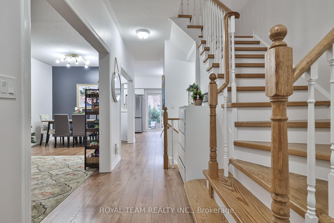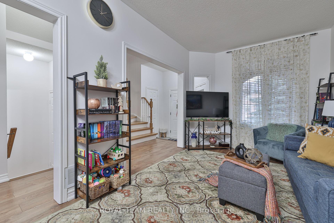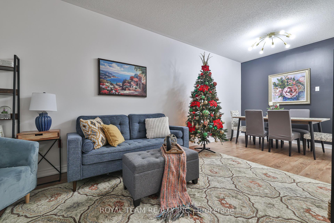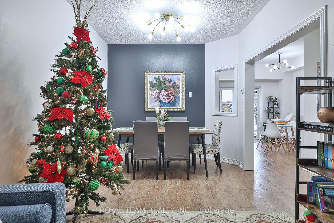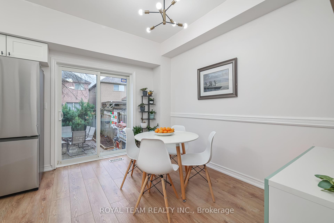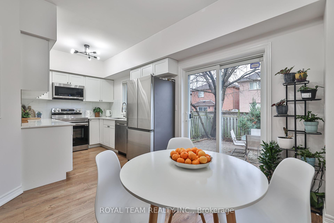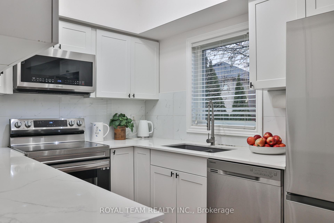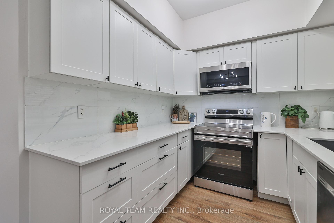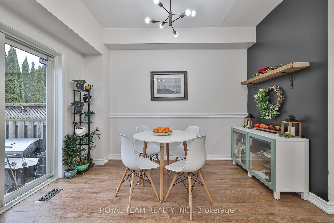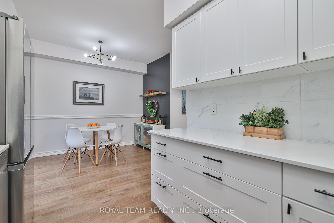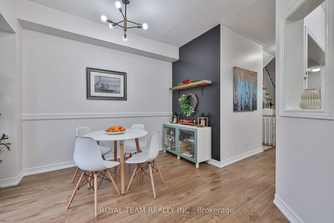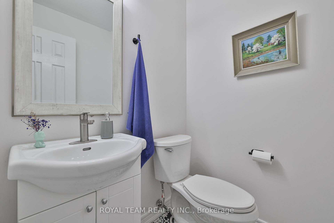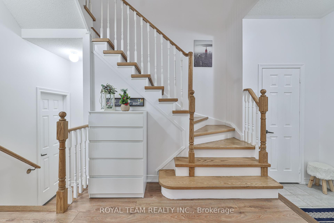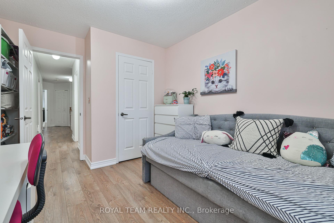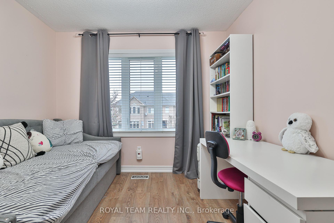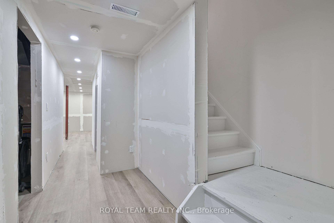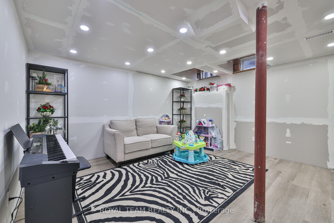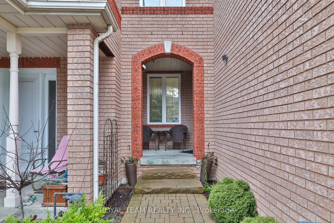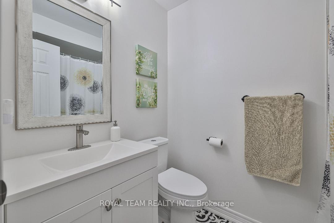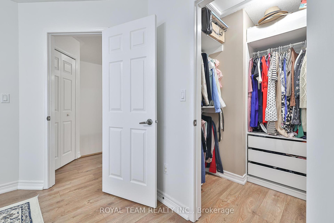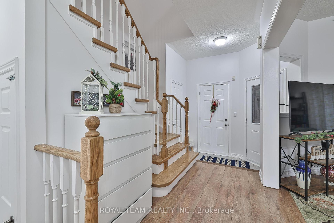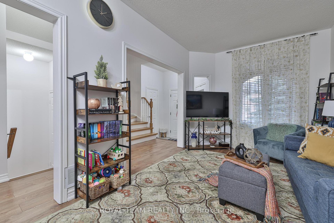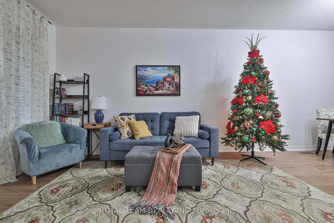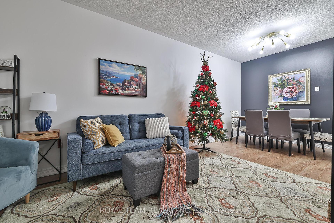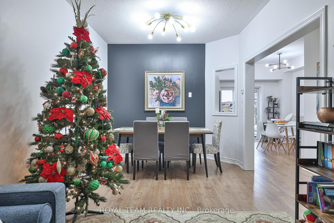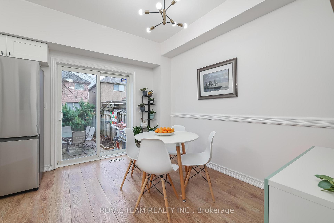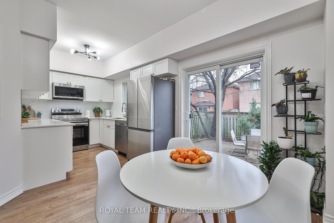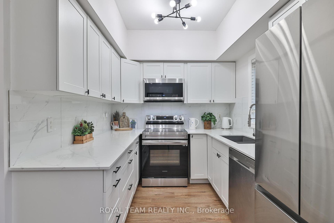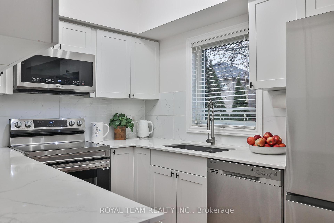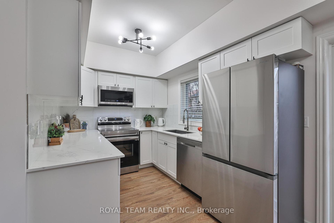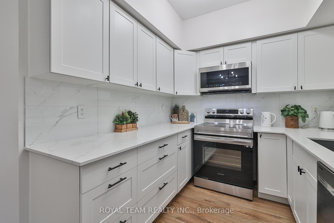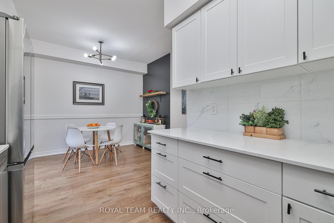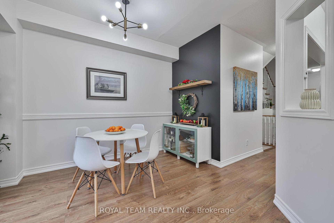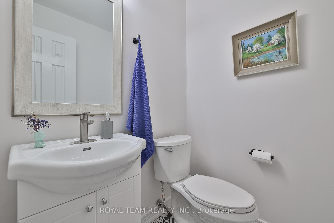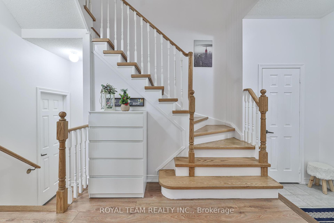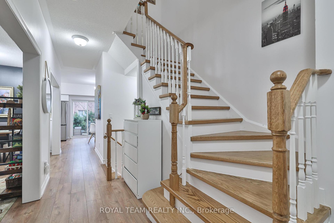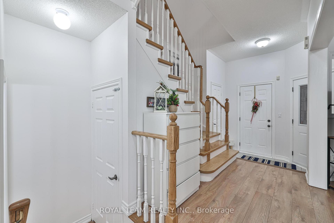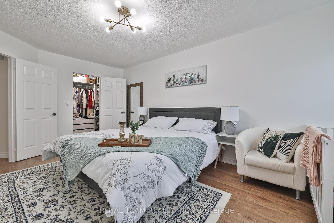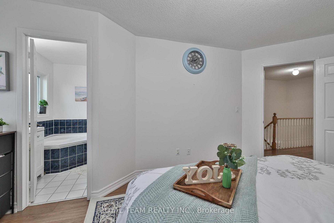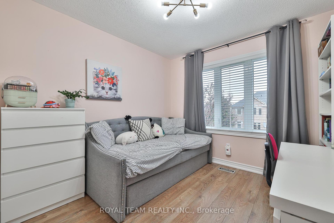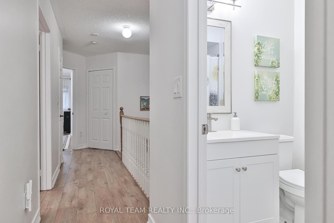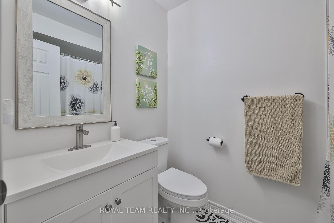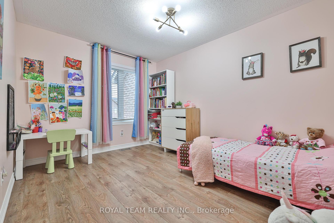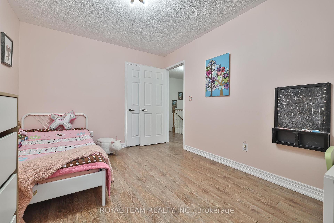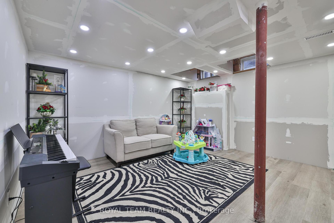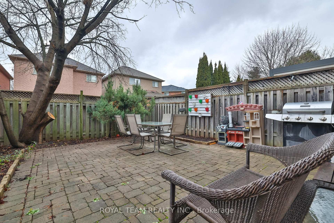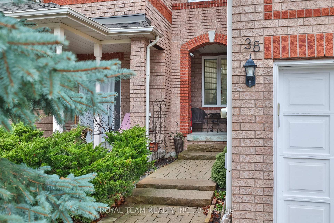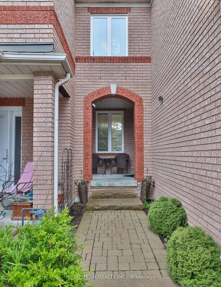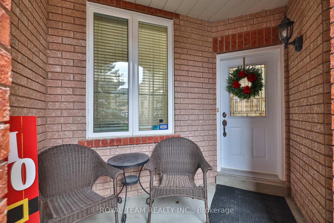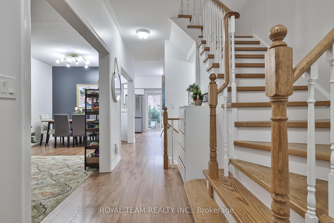$1,099,000
Available - For Sale
Listing ID: N11891399
38 Maple Meadows Lane , Vaughan, L6A 2X5, Ontario
| Welcome to this thoughtfully renovated townhouse in the heart of Maple a neighbourhood known for its excellent schools, family-friendly atmosphere, and safe streets. This home combines modern style with cozy comfort, featuring brand-new high-quality flooring, a sleek updated kitchen, and refreshed bathrooms designed with care.This home features:Renovated kitchen (Fall 2022) with new appliances (2022)Updated bathrooms with refreshed vanities, toilets, and flooring (late 2022)New AC (2022) and hot water tank (2024) for energy efficiency.High-quality flooring throughout (2022-2023)The partially finished very warm basement offers additional living space, with all major structural and messy work already completed. Upstairs, all bedrooms are spacious and well-proportioned, including a bright master suite with a large ensuite bathroom.Adding to the homes practicality is a garage with mezzanine for extra storage. Ideally located near top schools, parks, amenities, and a newly built, modern hospital with advanced equipment, this property offers the perfect blend of comfort and convenience. |
| Price | $1,099,000 |
| Taxes: | $3650.00 |
| Address: | 38 Maple Meadows Lane , Vaughan, L6A 2X5, Ontario |
| Lot Size: | 19.69 x 98.43 (Feet) |
| Directions/Cross Streets: | Jane/Teston |
| Rooms: | 9 |
| Rooms +: | 1 |
| Bedrooms: | 3 |
| Bedrooms +: | 1 |
| Kitchens: | 1 |
| Family Room: | Y |
| Basement: | Part Fin |
| Property Type: | Att/Row/Twnhouse |
| Style: | 2-Storey |
| Exterior: | Brick |
| Garage Type: | Attached |
| (Parking/)Drive: | Available |
| Drive Parking Spaces: | 2 |
| Pool: | None |
| Property Features: | Park, School |
| Fireplace/Stove: | N |
| Heat Source: | Gas |
| Heat Type: | Forced Air |
| Central Air Conditioning: | Central Air |
| Laundry Level: | Upper |
| Sewers: | Sewers |
| Water: | Municipal |
$
%
Years
This calculator is for demonstration purposes only. Always consult a professional
financial advisor before making personal financial decisions.
| Although the information displayed is believed to be accurate, no warranties or representations are made of any kind. |
| ROYAL TEAM REALTY INC. |
|
|

Nazila Tavakkolinamin
Sales Representative
Dir:
416-574-5561
Bus:
905-731-2000
Fax:
905-886-7556
| Book Showing | Email a Friend |
Jump To:
At a Glance:
| Type: | Freehold - Att/Row/Twnhouse |
| Area: | York |
| Municipality: | Vaughan |
| Neighbourhood: | Maple |
| Style: | 2-Storey |
| Lot Size: | 19.69 x 98.43(Feet) |
| Tax: | $3,650 |
| Beds: | 3+1 |
| Baths: | 3 |
| Fireplace: | N |
| Pool: | None |
Locatin Map:
Payment Calculator:

