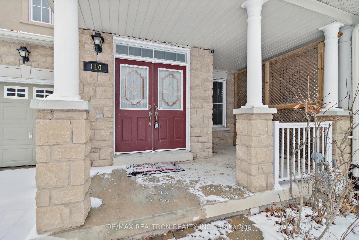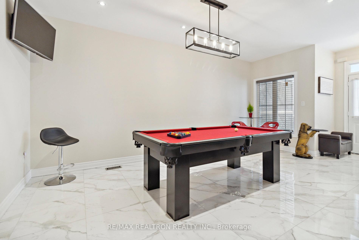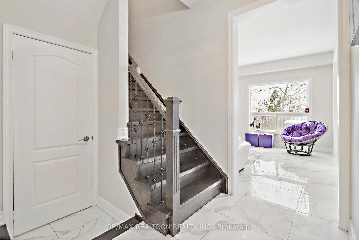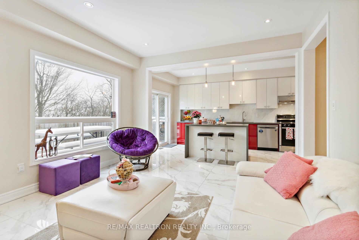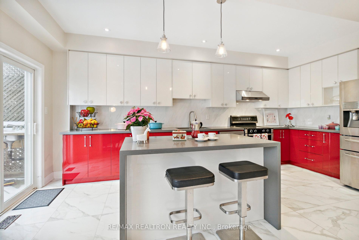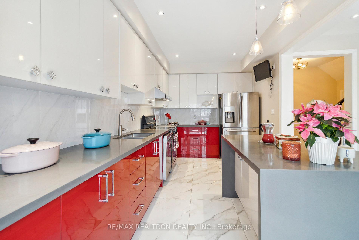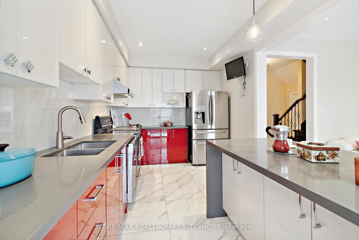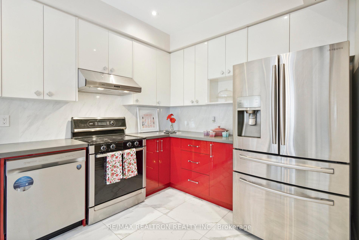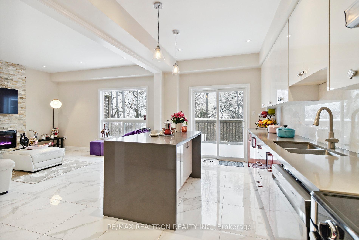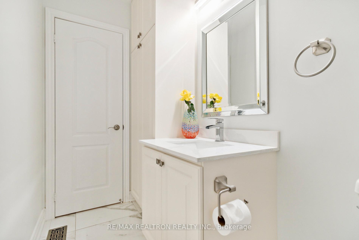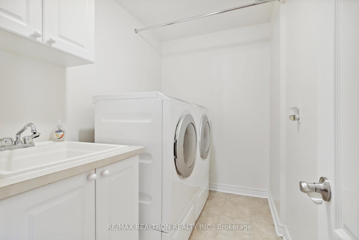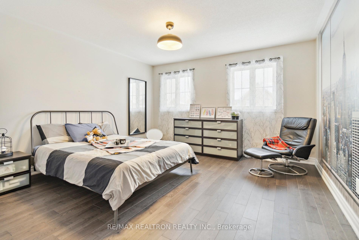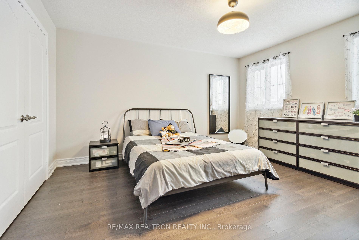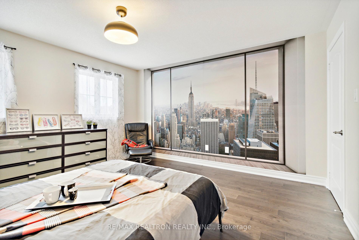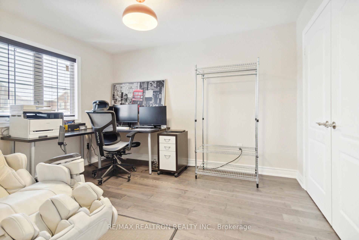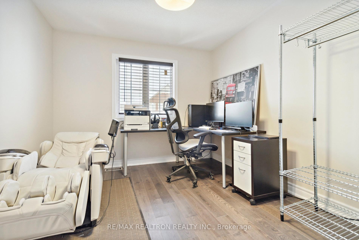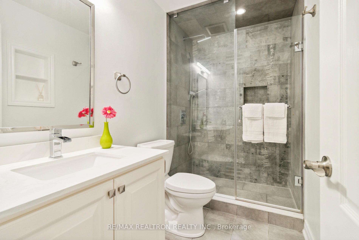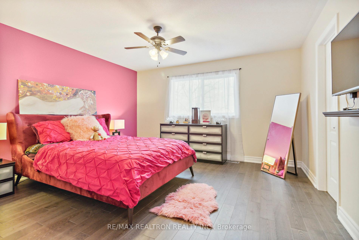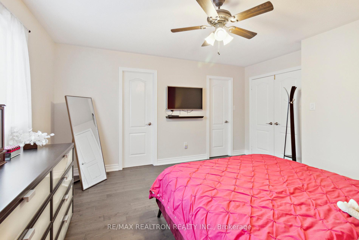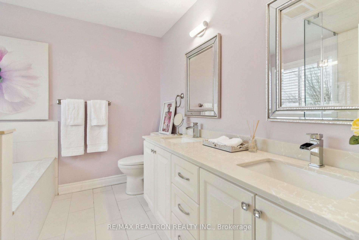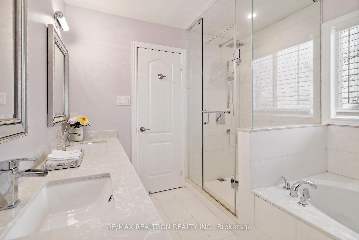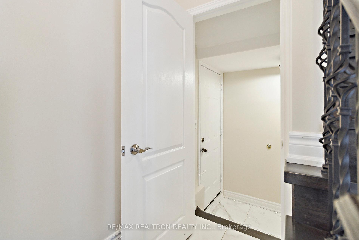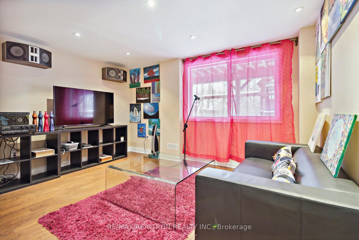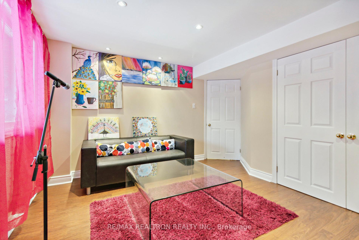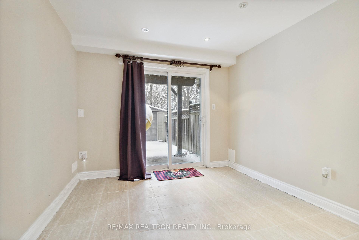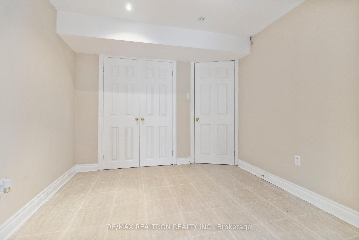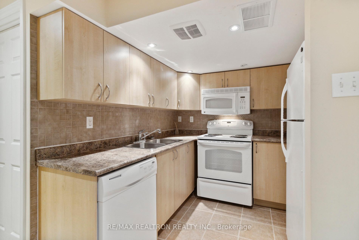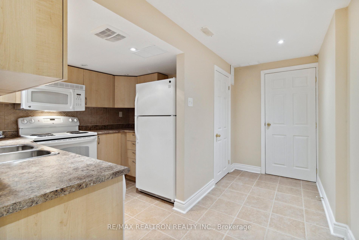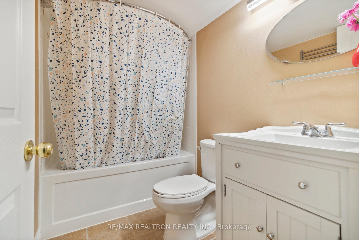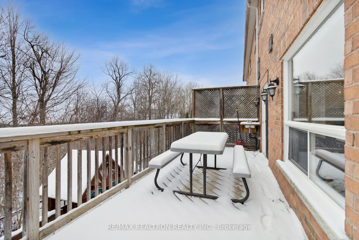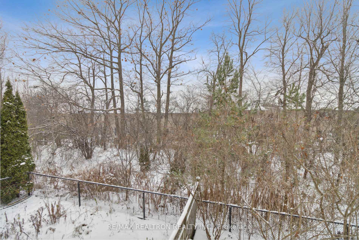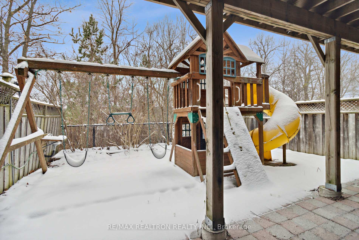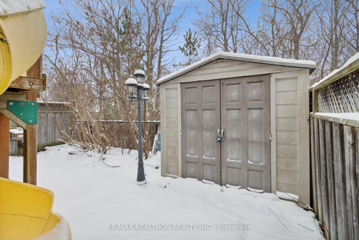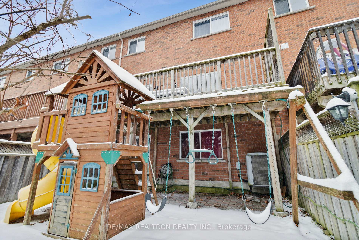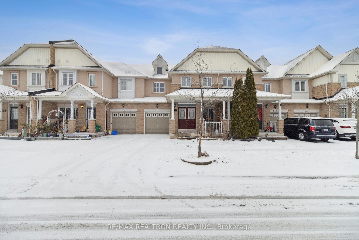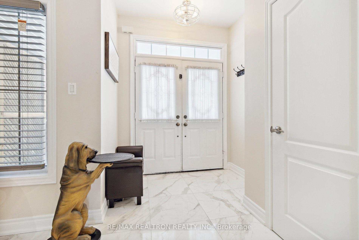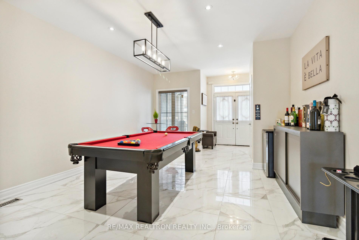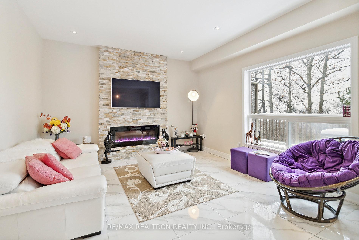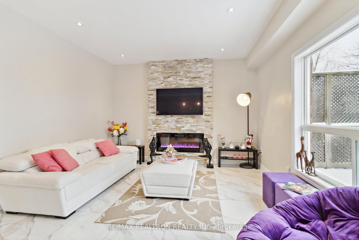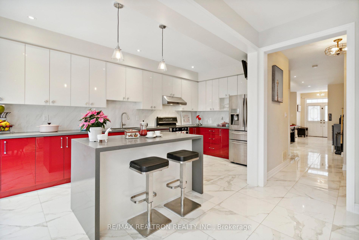$1,060,000
Available - For Sale
Listing ID: N11890837
110 Lebovic Dr , Richmond Hill, L4E 5C1, Ontario
| 3+2 bedroom well-kept townhome with walk-out basement backing on greenspace. Trendy Features: Ceramic Floor & Pot Lights throughout the Main Floor. Gourmet Kitchen With Huge Centre Island Overlooking The Beautiful Family Room & Electric Fireplace, W/O To Large Deck. 2nd Floor Features a Master Ensuite With a spa liked bathroom + 2 Large Bedrooms, & An Oversized Laundry Room. 2 Basement Bedrooms at a sun filled walkout basement, Potential a separate entrance apartment through the Garage, a Full Bath & Kitchen + R/I Laundry Room & a Huge Storage Room. Extended Interlock Driveway For Extra Parking. Close To Schools, Parks, Trails, Shopping & More! Newer Roof (2021), Hot Water tank (2024). Dish Washer (2024). |
| Extras: Include Existing: 2 Fridge; 2 Stove; 2 Dishwasher; Washer & Dryer; All Lighting Fixtures; All Windows Coverings. |
| Price | $1,060,000 |
| Taxes: | $4522.22 |
| Address: | 110 Lebovic Dr , Richmond Hill, L4E 5C1, Ontario |
| Lot Size: | 24.61 x 90.03 (Feet) |
| Acreage: | < .50 |
| Directions/Cross Streets: | Yonge & Old Colony |
| Rooms: | 10 |
| Bedrooms: | 3 |
| Bedrooms +: | 2 |
| Kitchens: | 1 |
| Kitchens +: | 1 |
| Family Room: | Y |
| Basement: | Fin W/O, W/O |
| Property Type: | Att/Row/Twnhouse |
| Style: | 2-Storey |
| Exterior: | Stone, Stucco/Plaster |
| Garage Type: | Attached |
| (Parking/)Drive: | Private |
| Drive Parking Spaces: | 2 |
| Pool: | None |
| Other Structures: | Garden Shed |
| Approximatly Square Footage: | 1500-2000 |
| Property Features: | Fenced Yard, Grnbelt/Conserv, Ravine, Wooded/Treed |
| Fireplace/Stove: | Y |
| Heat Source: | Gas |
| Heat Type: | Forced Air |
| Central Air Conditioning: | Central Air |
| Laundry Level: | Upper |
| Elevator Lift: | N |
| Sewers: | Sewers |
| Water: | Municipal |
| Utilities-Cable: | Y |
| Utilities-Hydro: | Y |
| Utilities-Gas: | Y |
| Utilities-Telephone: | Y |
$
%
Years
This calculator is for demonstration purposes only. Always consult a professional
financial advisor before making personal financial decisions.
| Although the information displayed is believed to be accurate, no warranties or representations are made of any kind. |
| RE/MAX REALTRON REALTY INC. |
|
|

Nazila Tavakkolinamin
Sales Representative
Dir:
416-574-5561
Bus:
905-731-2000
Fax:
905-886-7556
| Virtual Tour | Book Showing | Email a Friend |
Jump To:
At a Glance:
| Type: | Freehold - Att/Row/Twnhouse |
| Area: | York |
| Municipality: | Richmond Hill |
| Neighbourhood: | Oak Ridges Lake Wilcox |
| Style: | 2-Storey |
| Lot Size: | 24.61 x 90.03(Feet) |
| Tax: | $4,522.22 |
| Beds: | 3+2 |
| Baths: | 4 |
| Fireplace: | Y |
| Pool: | None |
Locatin Map:
Payment Calculator:

