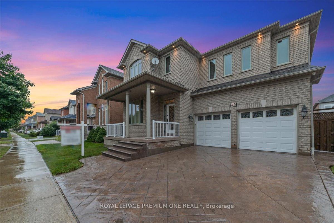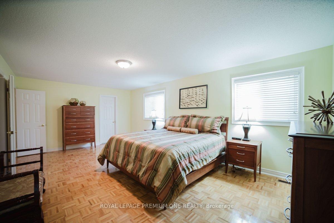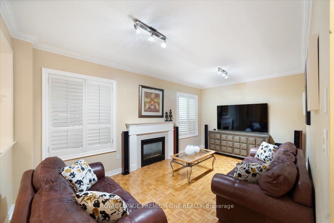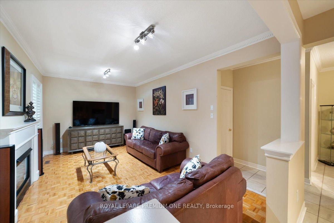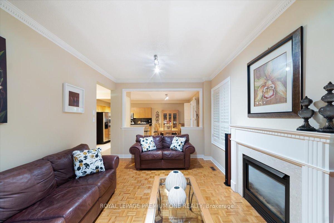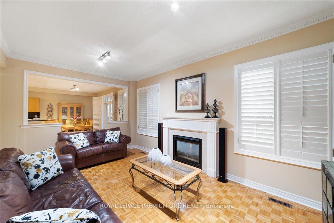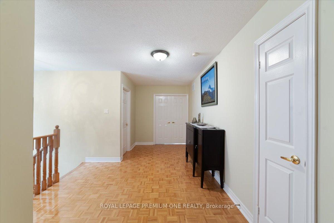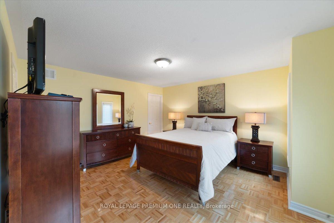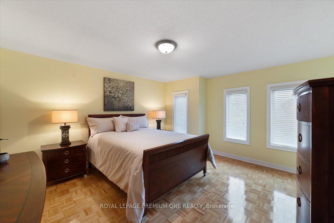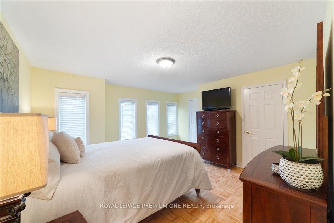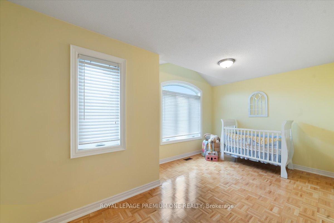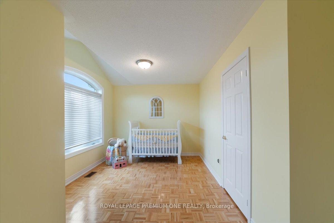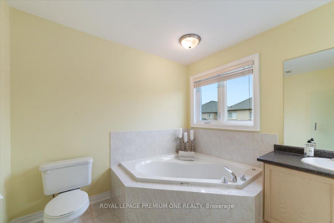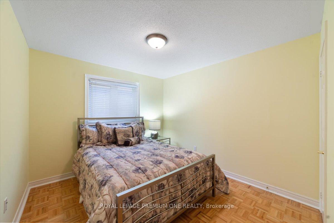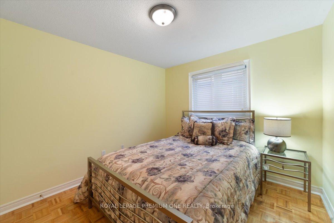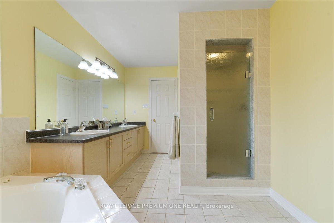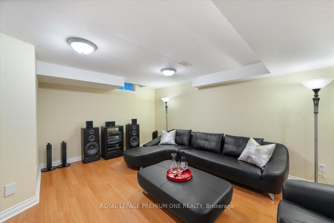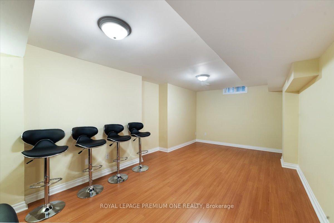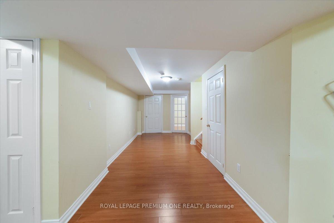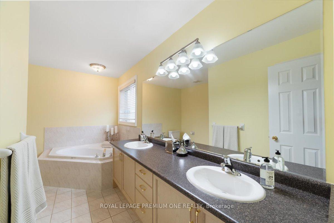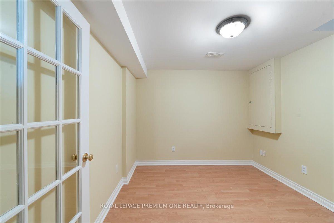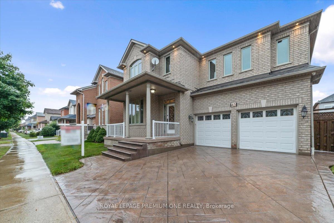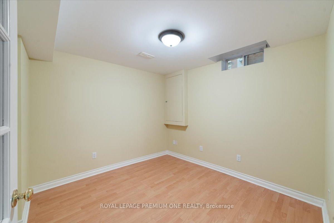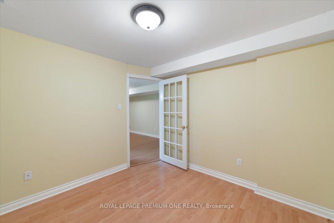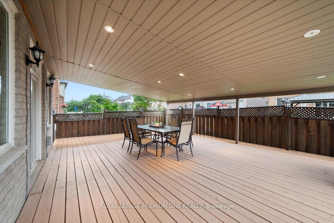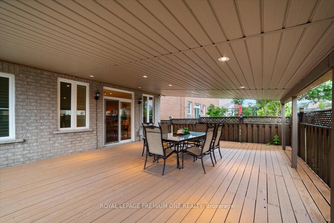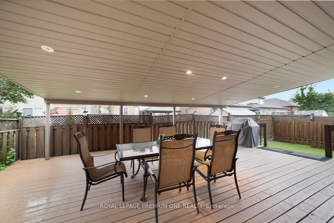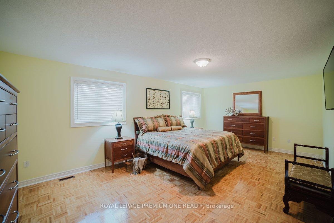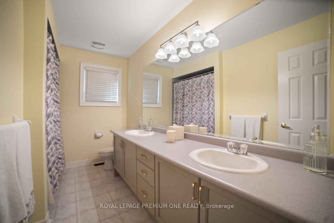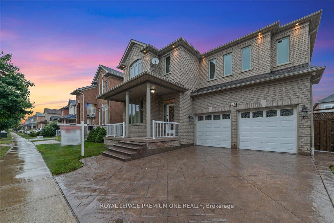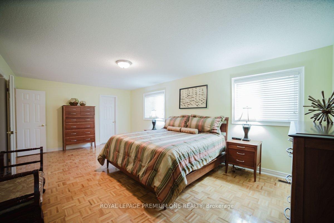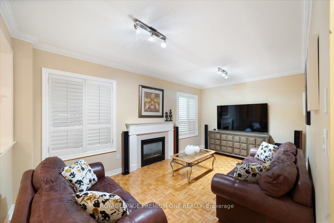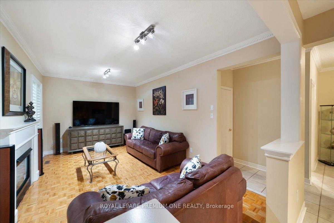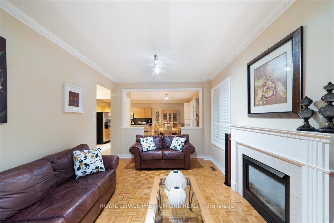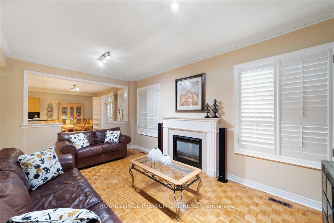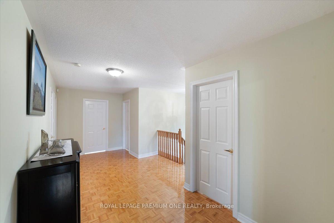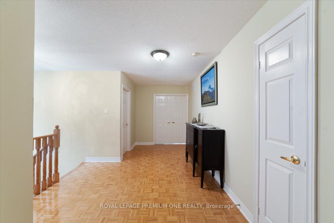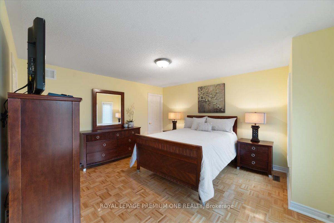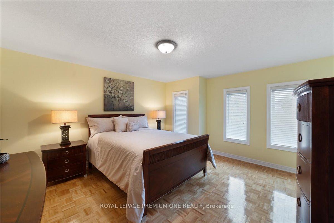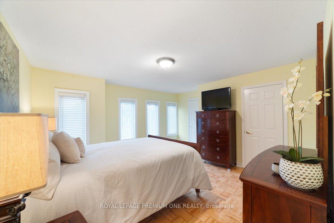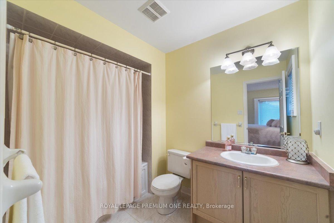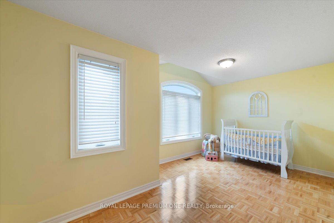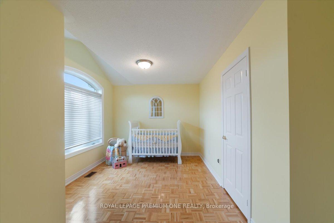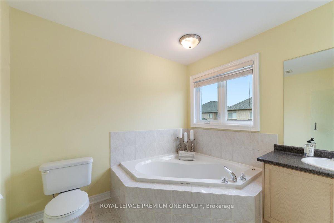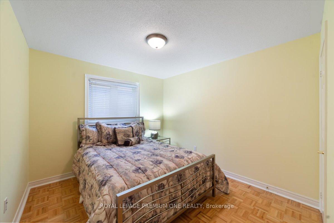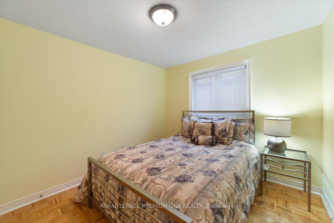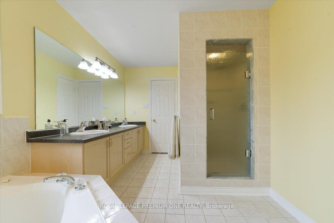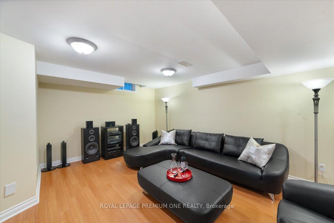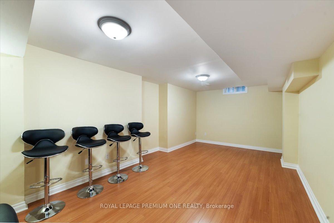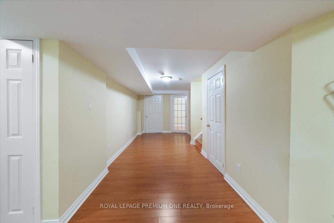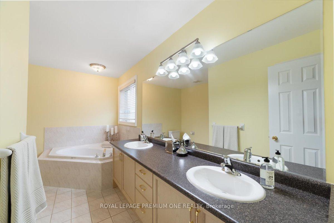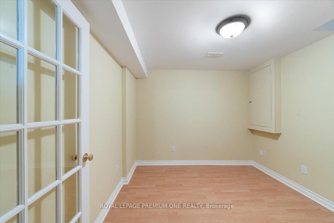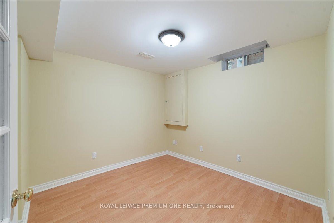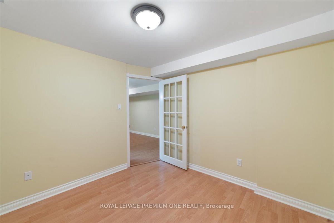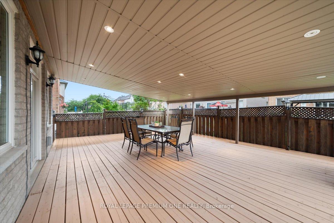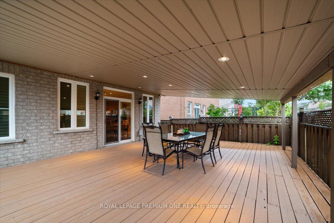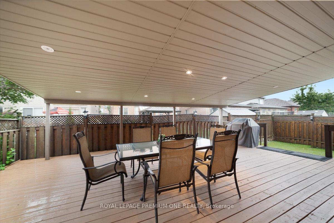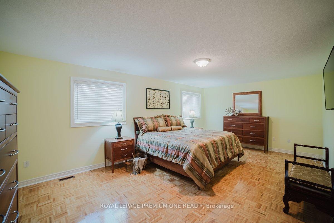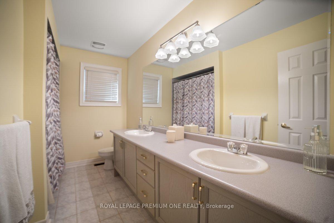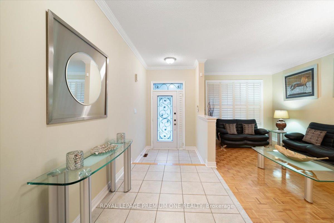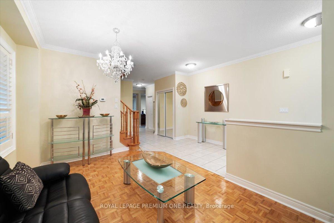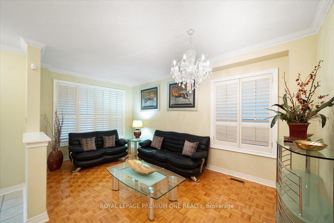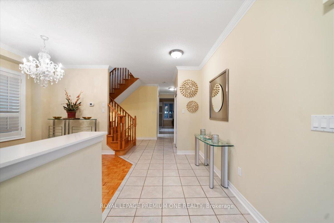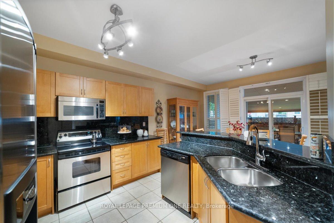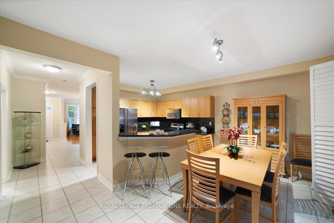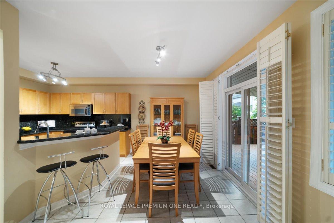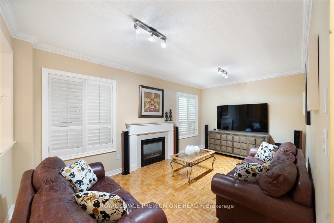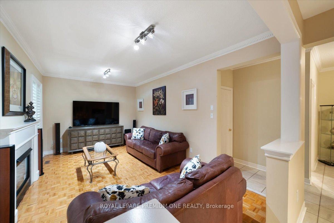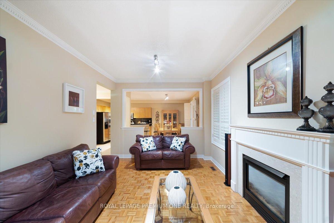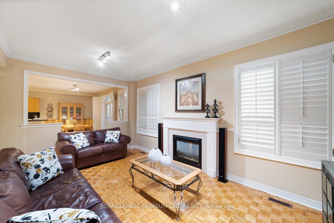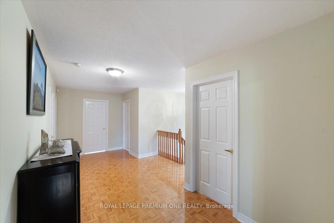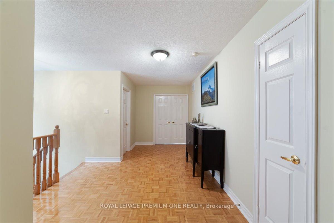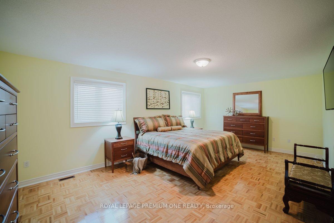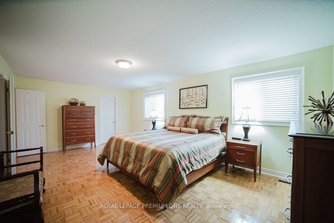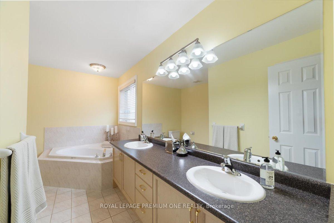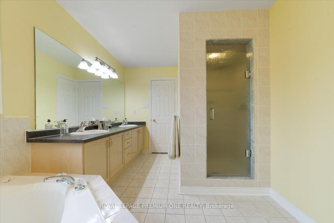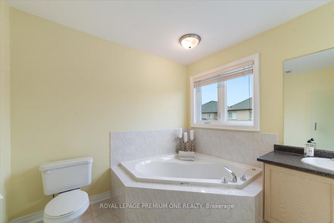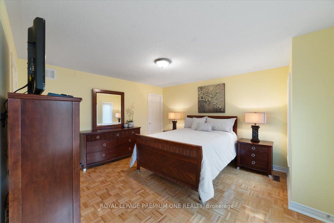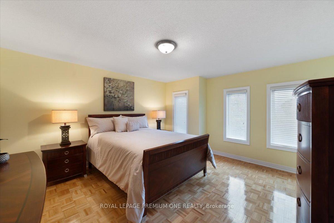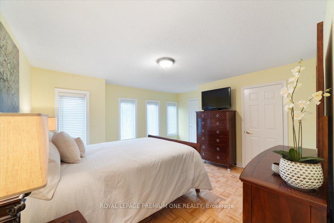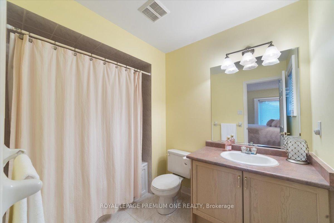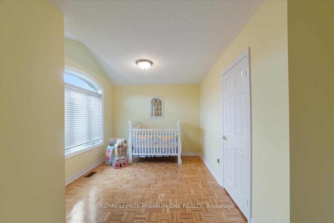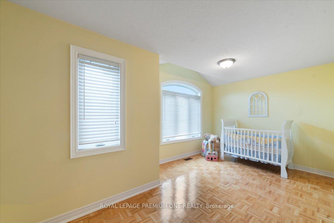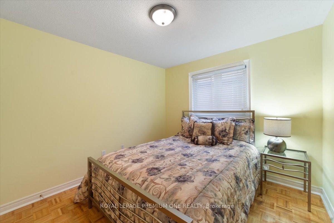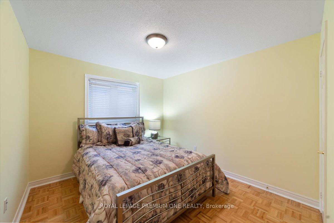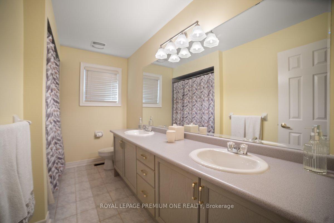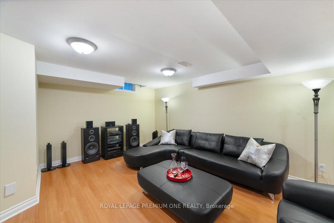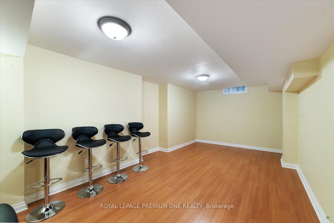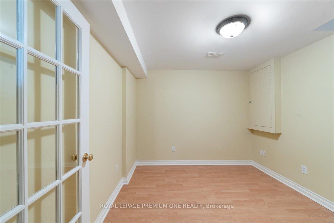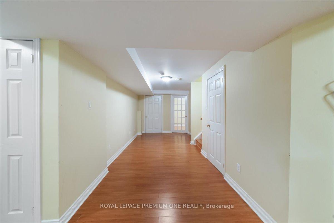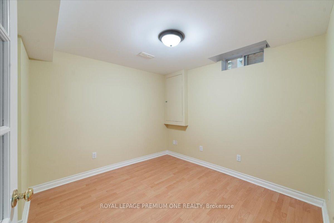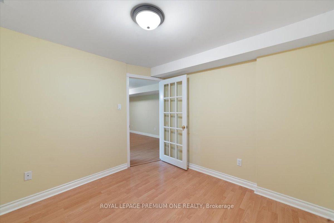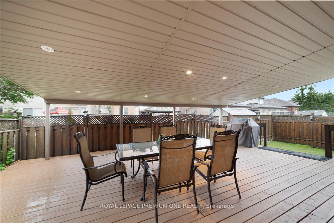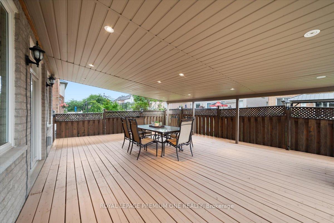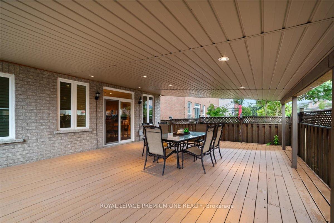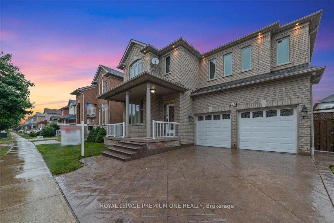$1,699,000
Available - For Sale
Listing ID: N11890638
45 Forecastle Rd , Vaughan, L4K 5J1, Ontario
| Welcome Home To This Beautifully Appointed 4 Bedroom, 5 Bath Home With Bright East/West Exposure. Located In The Highly Sought After Dufferin Hill Community. Homes Like This Rarely Become Available. This Home Features Spacious Principle Rooms And An Open Concept Layout. The Functional Kitchen design is equipped with a Breakfast Bar, Large Pantry, Granite Backsplash/Countertop & Stainless Steel Appliances. The Main Floor Features California Style Shutters, Cornice Mouldings, Gas Fireplace And A Huge Covered Wood Deck Just Off The Eat-In Kitchen Area. Great Space for Entertaining Friends and Family. This Home Is Perfectly Suited for a Large Family, Upstairs There are 4 Ample Bedrooms, 2 of Which Have Their Own Ensuite Bath. Even the Basement Is Finished! Close proximity to Hillcrest Mall, The Promenade & Vaughan Mills, Grocery Stores, Restaurants & Shops. Easy Access to Hwy 7, Hwy 407, Hwy 400, Conveniently located near Transit Bus. Close to Schools & Parks. |
| Extras: Stainless Steel: Refrigerator 2 Door Water/Ice, B/I Microwave, B/I DW, Stove, White Washer & Dryer. Cornice Mouldings |
| Price | $1,699,000 |
| Taxes: | $6381.42 |
| Address: | 45 Forecastle Rd , Vaughan, L4K 5J1, Ontario |
| Lot Size: | 45.16 x 80.16 (Feet) |
| Directions/Cross Streets: | Dufferin & Ten Oaks |
| Rooms: | 10 |
| Bedrooms: | 4 |
| Bedrooms +: | |
| Kitchens: | 1 |
| Family Room: | Y |
| Basement: | Finished |
| Property Type: | Detached |
| Style: | 2-Storey |
| Exterior: | Brick |
| Garage Type: | Built-In |
| (Parking/)Drive: | Pvt Double |
| Drive Parking Spaces: | 3 |
| Pool: | None |
| Approximatly Square Footage: | 2500-3000 |
| Property Features: | Fenced Yard, Park, Place Of Worship, Rec Centre, School |
| Fireplace/Stove: | Y |
| Heat Source: | Gas |
| Heat Type: | Forced Air |
| Central Air Conditioning: | Central Air |
| Laundry Level: | Main |
| Sewers: | Sewers |
| Water: | Municipal |
$
%
Years
This calculator is for demonstration purposes only. Always consult a professional
financial advisor before making personal financial decisions.
| Although the information displayed is believed to be accurate, no warranties or representations are made of any kind. |
| ROYAL LEPAGE PREMIUM ONE REALTY |
|
|

Nazila Tavakkolinamin
Sales Representative
Dir:
416-574-5561
Bus:
905-731-2000
Fax:
905-886-7556
| Book Showing | Email a Friend |
Jump To:
At a Glance:
| Type: | Freehold - Detached |
| Area: | York |
| Municipality: | Vaughan |
| Neighbourhood: | Patterson |
| Style: | 2-Storey |
| Lot Size: | 45.16 x 80.16(Feet) |
| Tax: | $6,381.42 |
| Beds: | 4 |
| Baths: | 5 |
| Fireplace: | Y |
| Pool: | None |
Locatin Map:
Payment Calculator:

