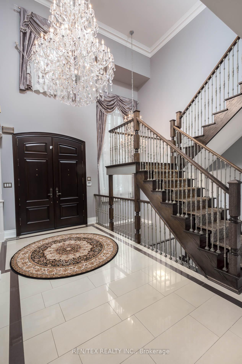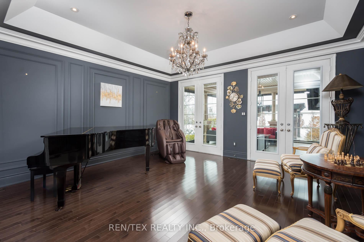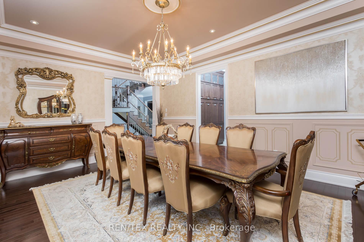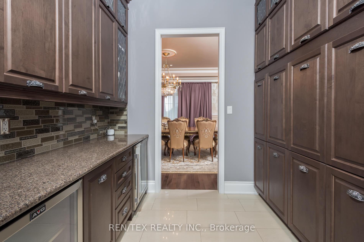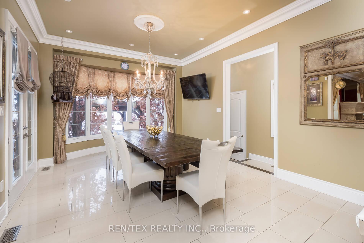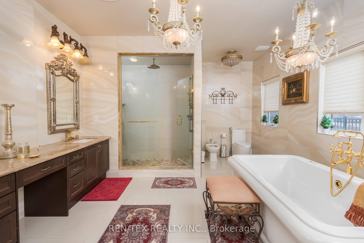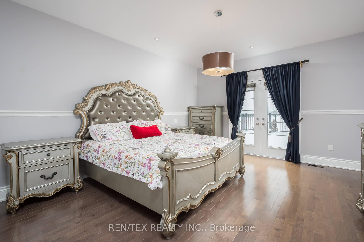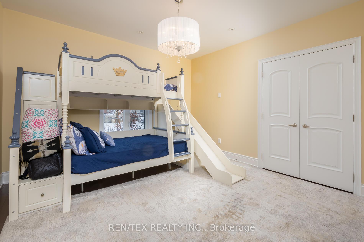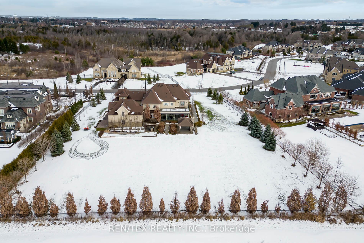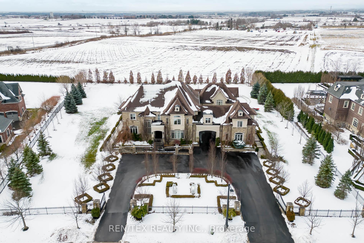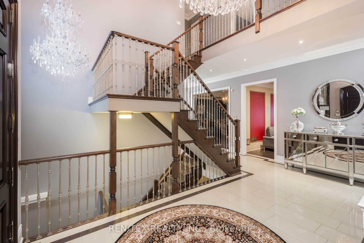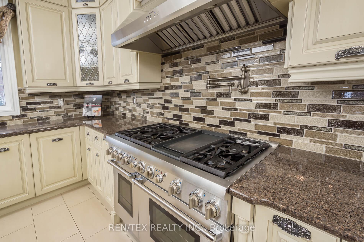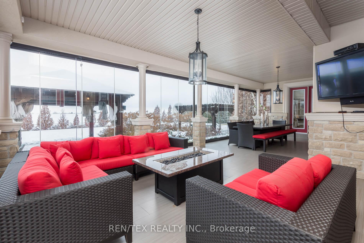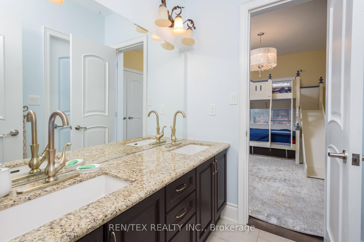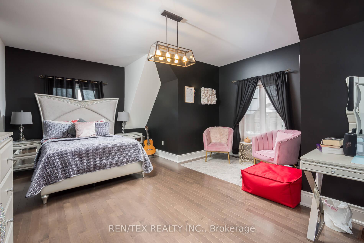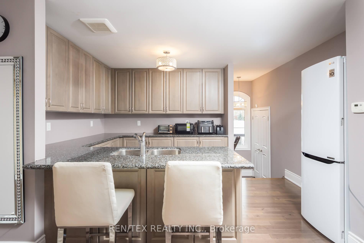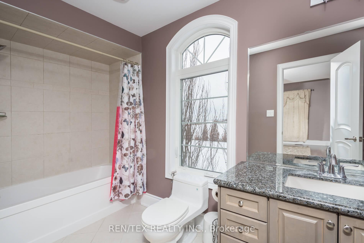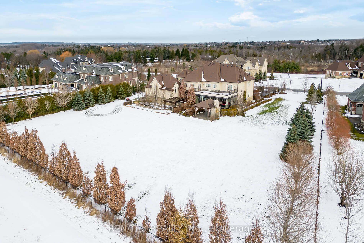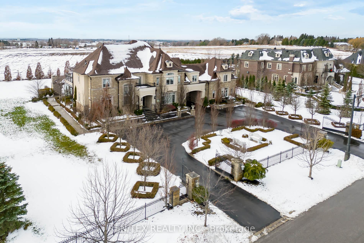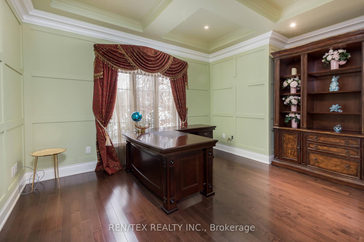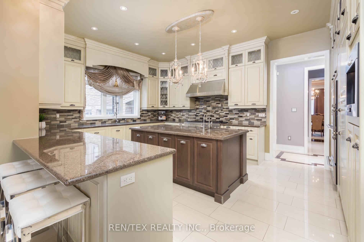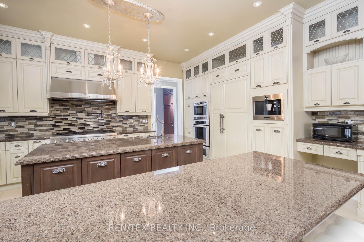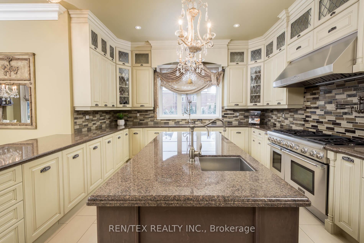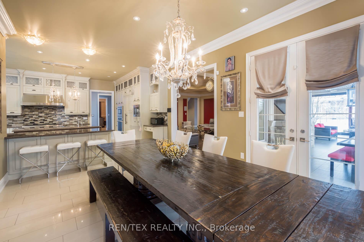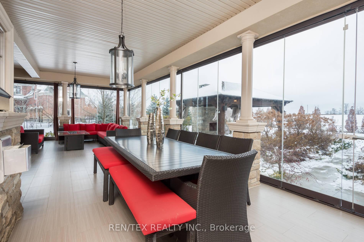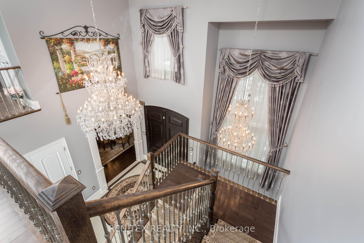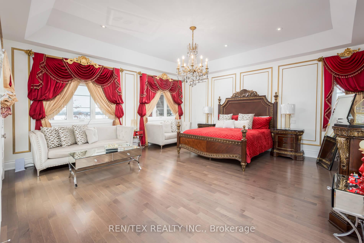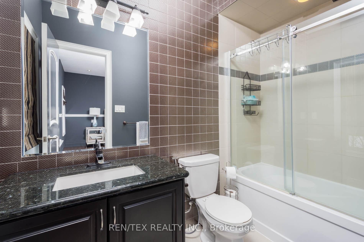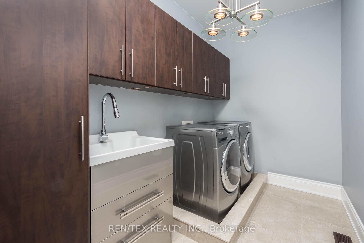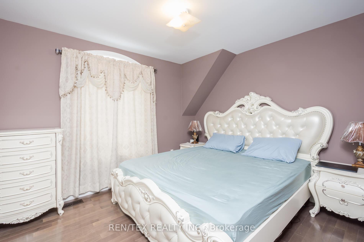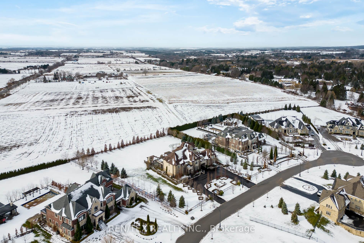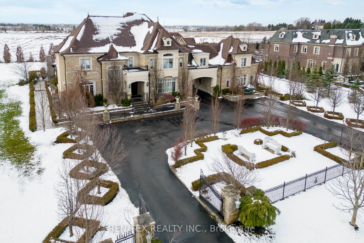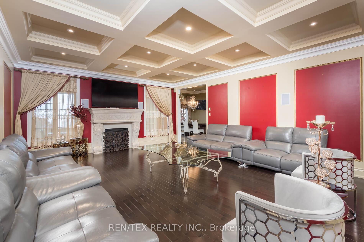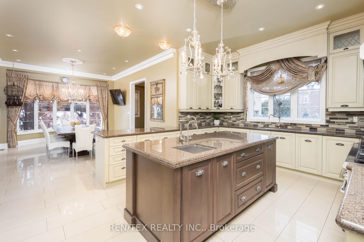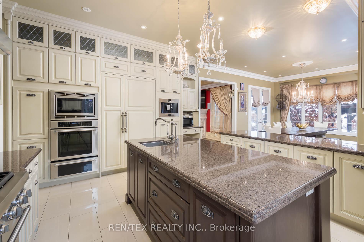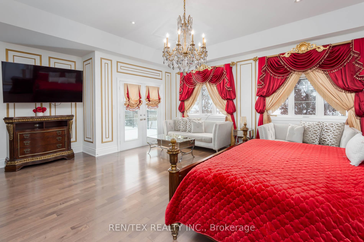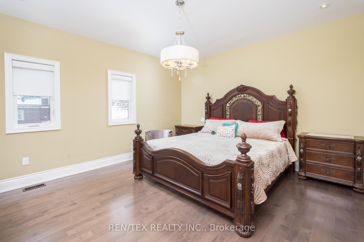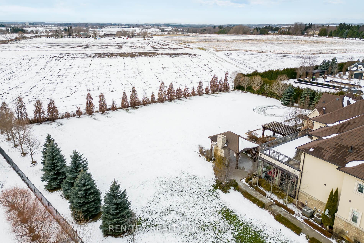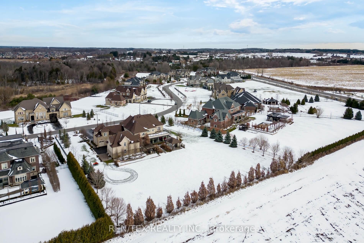$5,999,000
Available - For Sale
Listing ID: N11890479
106 Stallions Crt , Vaughan, L6A 4V5, Ontario
| Welcome To 106 Stallions Court! This Magnificent Gated 7,000 Sq.Ft. Mansion On Rare 1.5 Acres Overlooking Farmland Will Captivate You With Its Stylish Design & Fine Attention To Detail. Elegant Finishes & Well Appointed Interior Creates A Luxurious Living Experience. See & Feel The Hardwood & Porcelain Flooring, Spa-Like Bathrooms With High End Finishes, Smooth Ceilings, Chef-Inspired Kitchen With Quality Built-In Appliances, Granite Countertops, & More. Featuring Large Open Sunroom With Retractable Glass Wall, Perfect For Outdoor Entertaining & Relaxation. Extensive Landscaping, Pergola, Bar, Covered Cabana With Fireplace, Bocee Court, 5 Car Garage & Wrought Iron Gates. Excellent Layout With 7 Large Bedrooms Including Private Guest Suite Or Nanny Suite, Nestled Within A Private Enclave Of Estate Homes. Enjoy Privacy And Tranquil Views From Your Backyard Oasis! Nearby Quality Private Schools Country Day & Villanova. Truly A Hidden Gem. |
| Extras: All Kitchen Appliances, Washer/Dryer, Furniture Negotiable. |
| Price | $5,999,000 |
| Taxes: | $18000.00 |
| Address: | 106 Stallions Crt , Vaughan, L6A 4V5, Ontario |
| Lot Size: | 194.00 x 300.00 (Feet) |
| Acreage: | .50-1.99 |
| Directions/Cross Streets: | Keele & King-Vaughan |
| Rooms: | 14 |
| Bedrooms: | 7 |
| Bedrooms +: | |
| Kitchens: | 1 |
| Family Room: | Y |
| Basement: | Full |
| Approximatly Age: | 6-15 |
| Property Type: | Detached |
| Style: | 2-Storey |
| Exterior: | Stone, Stucco/Plaster |
| Garage Type: | Built-In |
| (Parking/)Drive: | Circular |
| Drive Parking Spaces: | 15 |
| Pool: | None |
| Approximatly Age: | 6-15 |
| Property Features: | Clear View, Cul De Sac, Fenced Yard, Wooded/Treed |
| Fireplace/Stove: | Y |
| Heat Source: | Gas |
| Heat Type: | Forced Air |
| Central Air Conditioning: | Central Air |
| Laundry Level: | Upper |
| Sewers: | Septic |
| Water: | Well |
$
%
Years
This calculator is for demonstration purposes only. Always consult a professional
financial advisor before making personal financial decisions.
| Although the information displayed is believed to be accurate, no warranties or representations are made of any kind. |
| REN/TEX REALTY INC. |
|
|

Nazila Tavakkolinamin
Sales Representative
Dir:
416-574-5561
Bus:
905-731-2000
Fax:
905-886-7556
| Virtual Tour | Book Showing | Email a Friend |
Jump To:
At a Glance:
| Type: | Freehold - Detached |
| Area: | York |
| Municipality: | Vaughan |
| Neighbourhood: | Rural Vaughan |
| Style: | 2-Storey |
| Lot Size: | 194.00 x 300.00(Feet) |
| Approximate Age: | 6-15 |
| Tax: | $18,000 |
| Beds: | 7 |
| Baths: | 8 |
| Fireplace: | Y |
| Pool: | None |
Locatin Map:
Payment Calculator:

