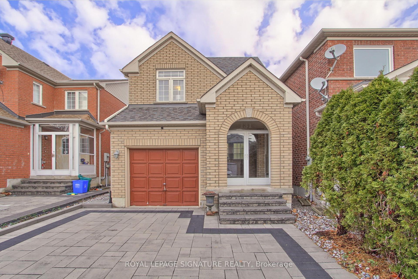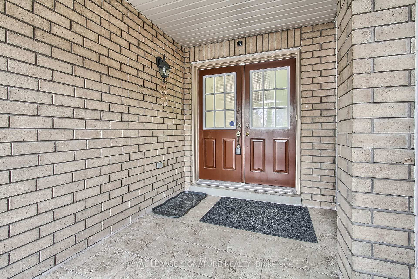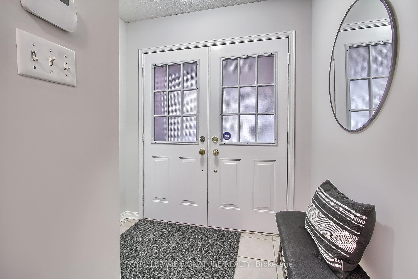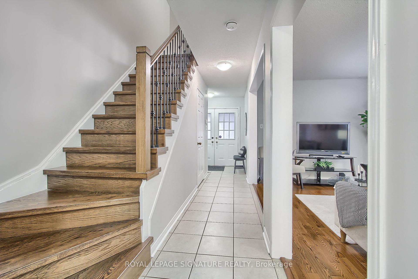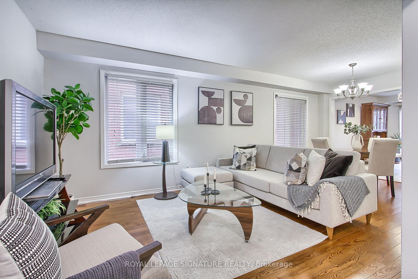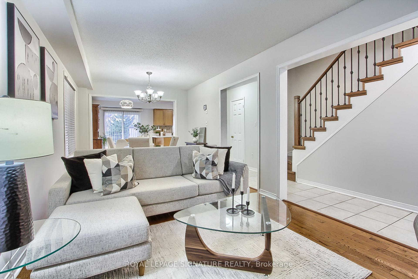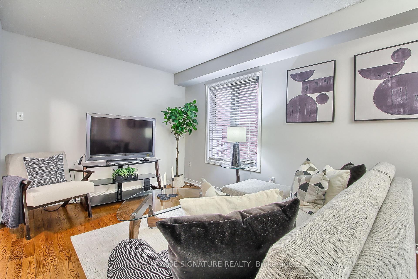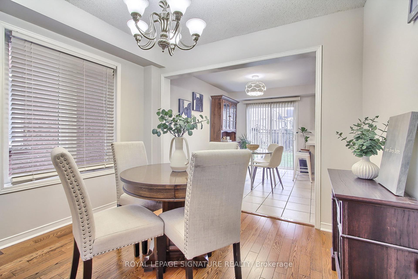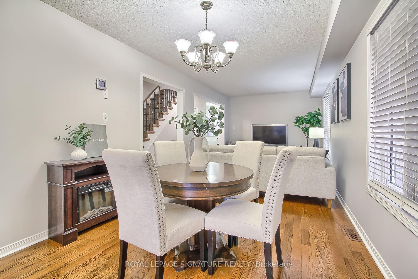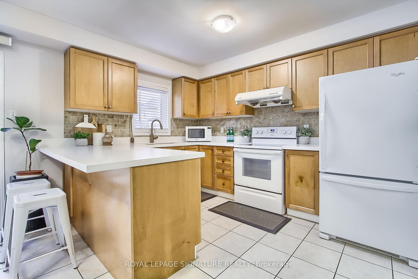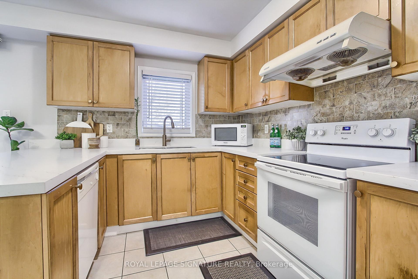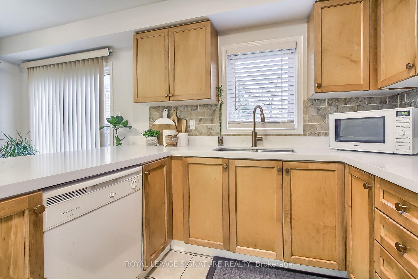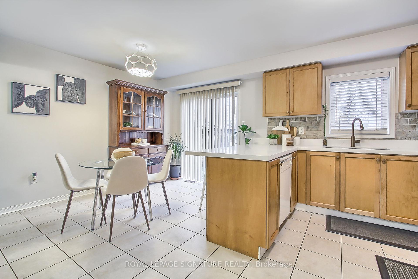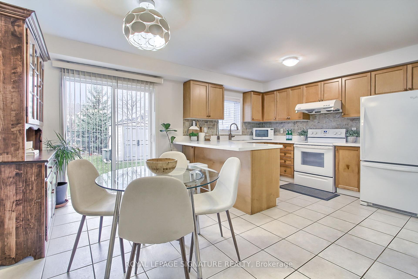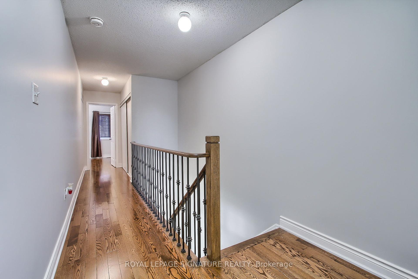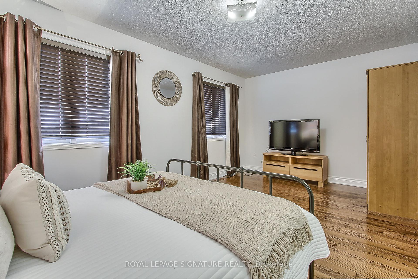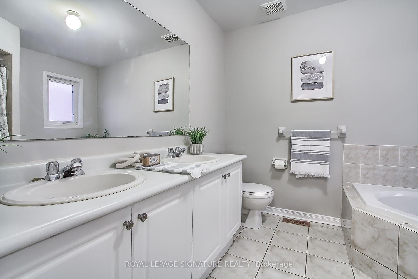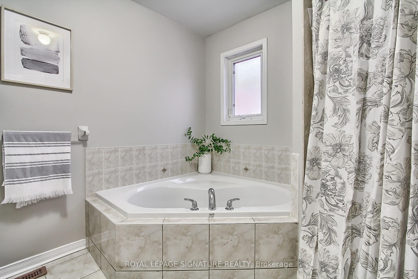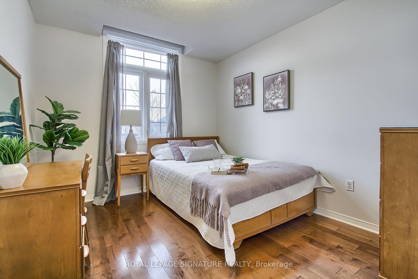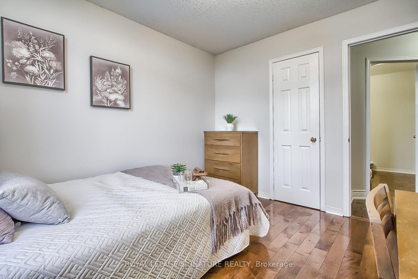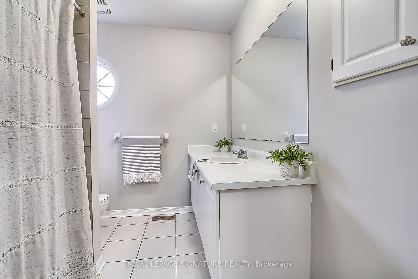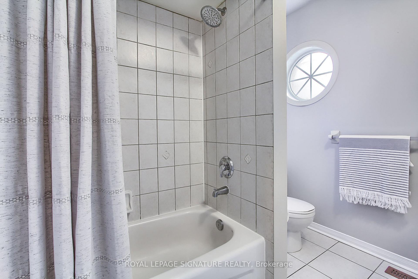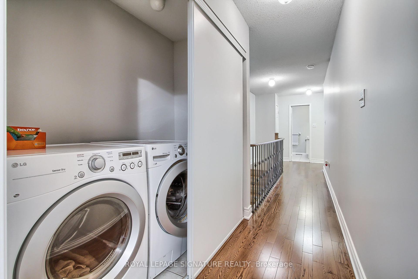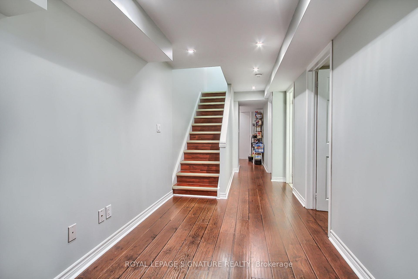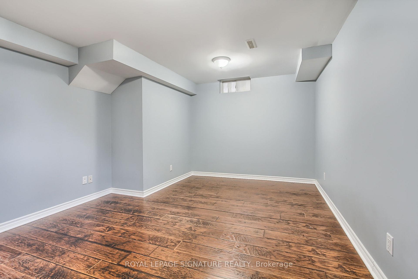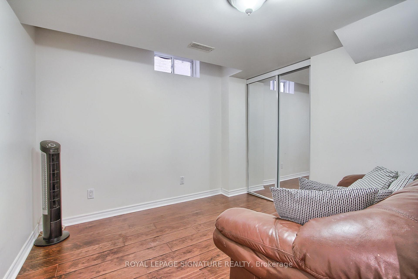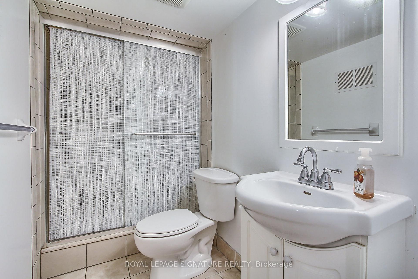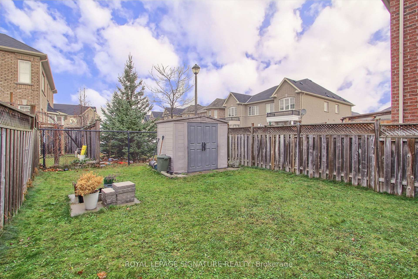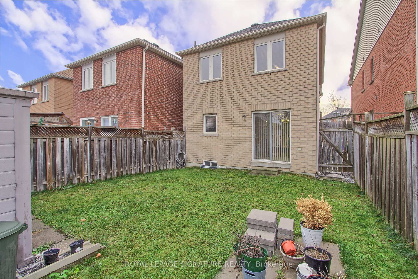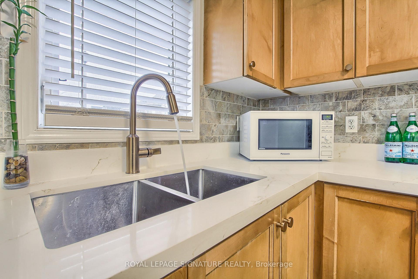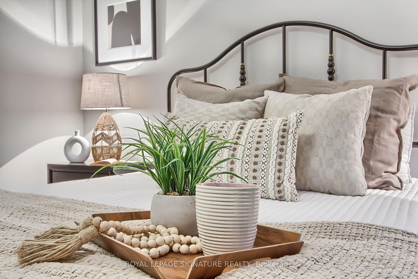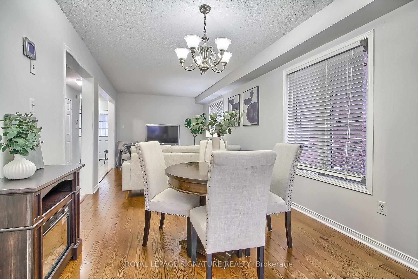$1,239,900
Available - For Sale
Listing ID: N11890256
131 Tara Cres , Markham, L3S 4S6, Ontario
| Welcome to this stunning 3-bedroom, 3.5-bathroom link home in the heart of Markham, Ontario. Designed for modern living, this property combines style and functionality. Gleaming hardwood floors flow throughout, while the kitchen features upgraded quartz countertops, ample storage, and abright breakfast area.Upstairs, you'll find three spacious bedrooms, a convenient second-floor laundry area, and upgraded stairs and railings that add a touch of sophistication. The fully finished basement provides additional flexibility with two extra bedrooms, perfect for guests, a home office, or recreational use.Outside, the interlocked stone driveway and enclosed porch create exceptional curb appeal. Located in a family-friendly community near top schools,parks, and amenities, this home is ideal for comfortable living. |
| Extras: Fantastic Location! Minutes Away From Costco & Walmart, Grocery, Shopping, Restaurants, Places of Worship, Golf Clubs, Parks and Trails, TTC,YRT and HWY. |
| Price | $1,239,900 |
| Taxes: | $4232.48 |
| Address: | 131 Tara Cres , Markham, L3S 4S6, Ontario |
| Lot Size: | 24.61 x 104.99 (Feet) |
| Directions/Cross Streets: | Markham Rd & Denison St |
| Rooms: | 9 |
| Bedrooms: | 3 |
| Bedrooms +: | 2 |
| Kitchens: | 1 |
| Family Room: | Y |
| Basement: | Finished |
| Property Type: | Link |
| Style: | 2-Storey |
| Exterior: | Brick |
| Garage Type: | Built-In |
| (Parking/)Drive: | Private |
| Drive Parking Spaces: | 3 |
| Pool: | None |
| Fireplace/Stove: | N |
| Heat Source: | Gas |
| Heat Type: | Forced Air |
| Central Air Conditioning: | Central Air |
| Laundry Level: | Upper |
| Sewers: | Sewers |
| Water: | Municipal |
$
%
Years
This calculator is for demonstration purposes only. Always consult a professional
financial advisor before making personal financial decisions.
| Although the information displayed is believed to be accurate, no warranties or representations are made of any kind. |
| ROYAL LEPAGE SIGNATURE REALTY |
|
|

Nazila Tavakkolinamin
Sales Representative
Dir:
416-574-5561
Bus:
905-731-2000
Fax:
905-886-7556
| Virtual Tour | Book Showing | Email a Friend |
Jump To:
At a Glance:
| Type: | Freehold - Link |
| Area: | York |
| Municipality: | Markham |
| Neighbourhood: | Cedarwood |
| Style: | 2-Storey |
| Lot Size: | 24.61 x 104.99(Feet) |
| Tax: | $4,232.48 |
| Beds: | 3+2 |
| Baths: | 4 |
| Fireplace: | N |
| Pool: | None |
Locatin Map:
Payment Calculator:

