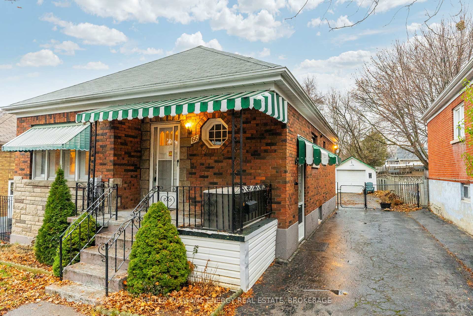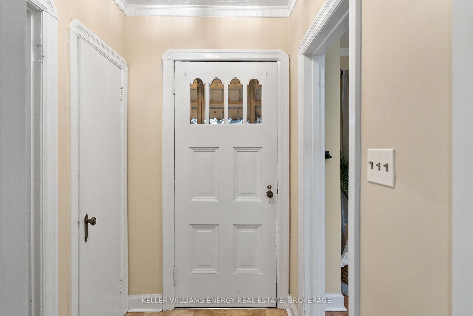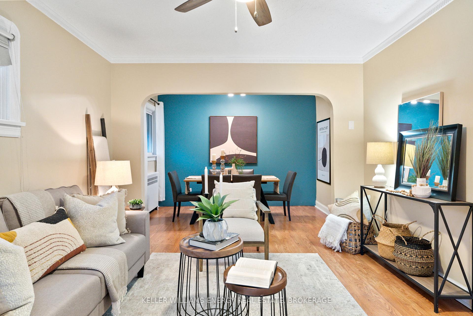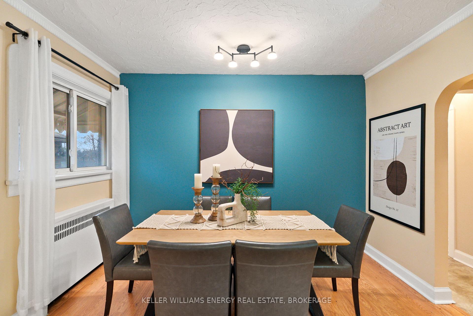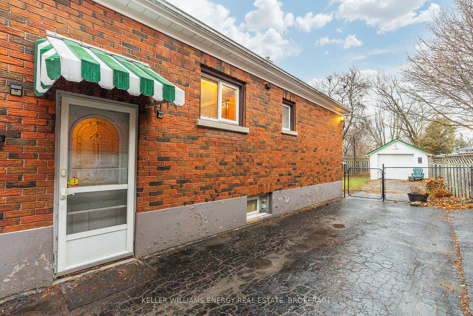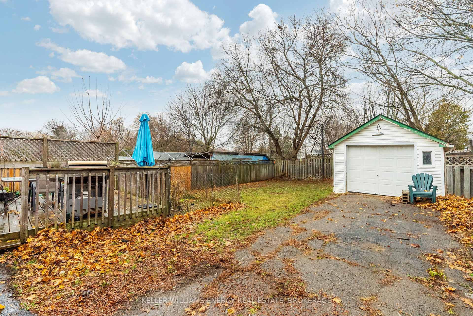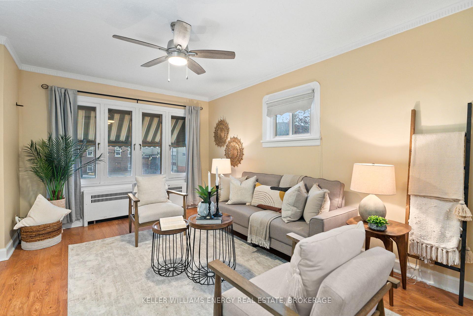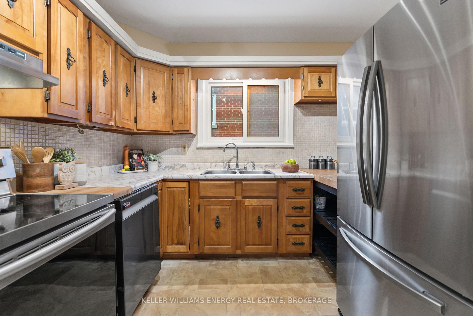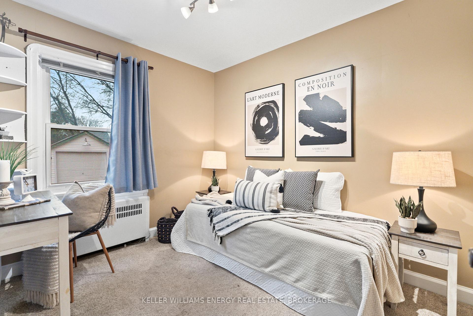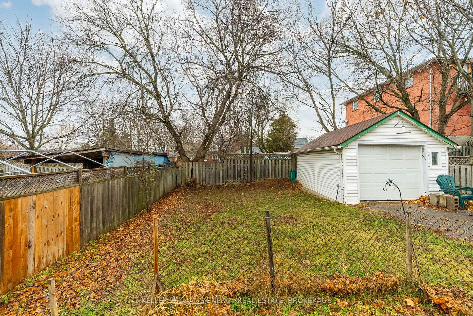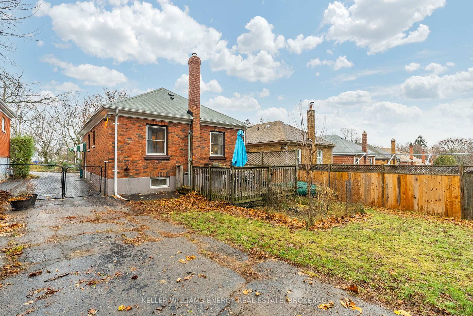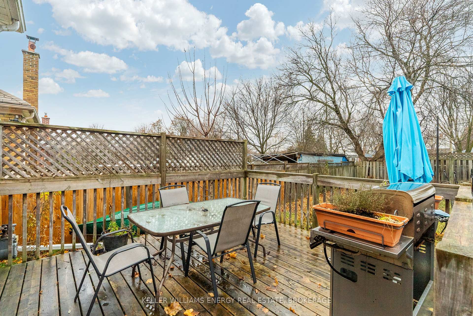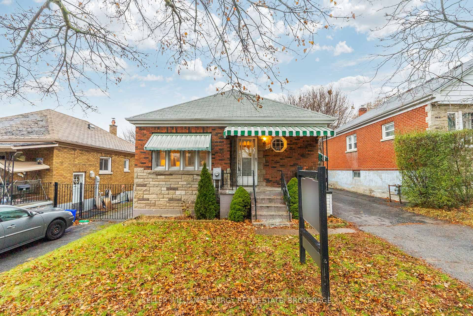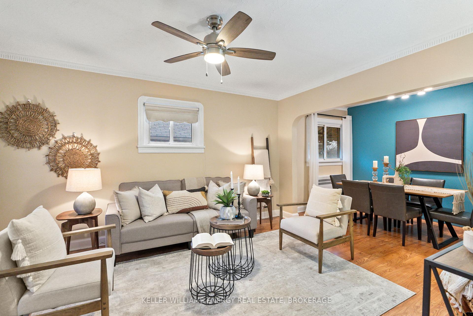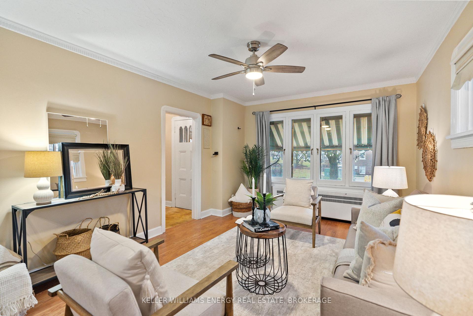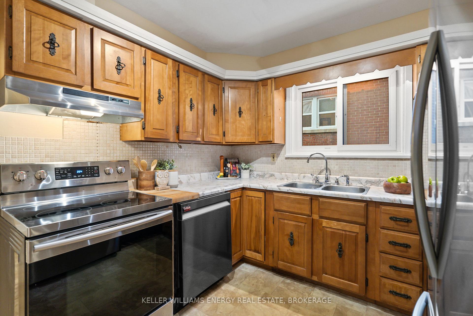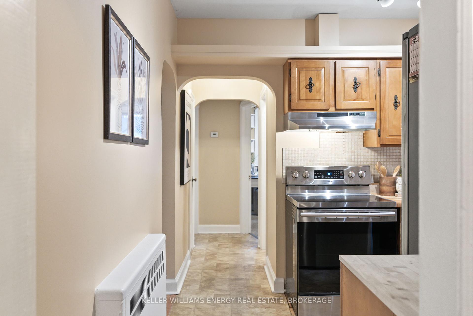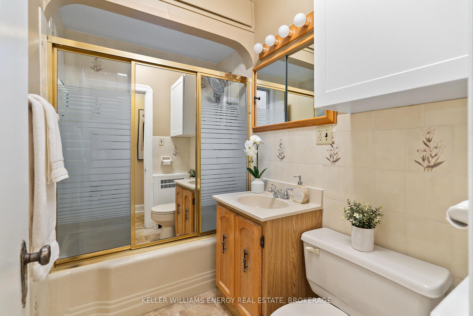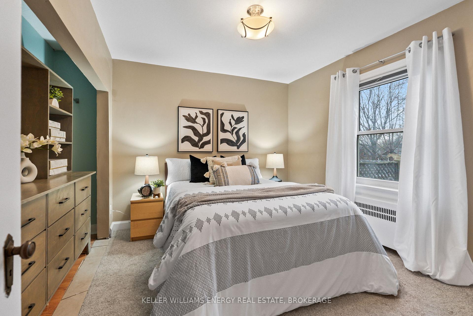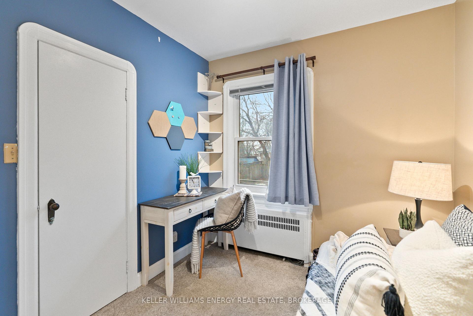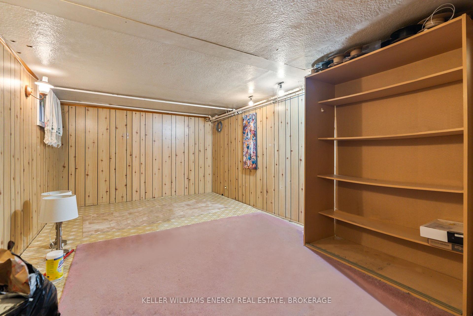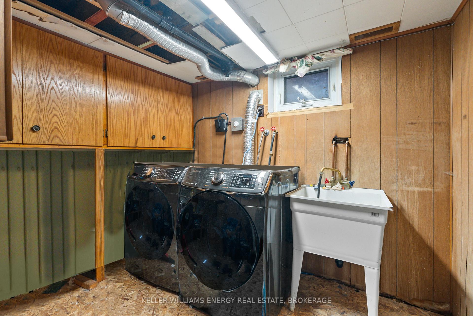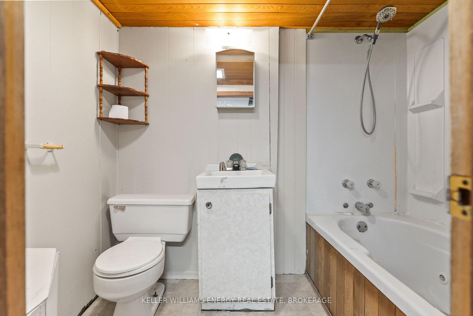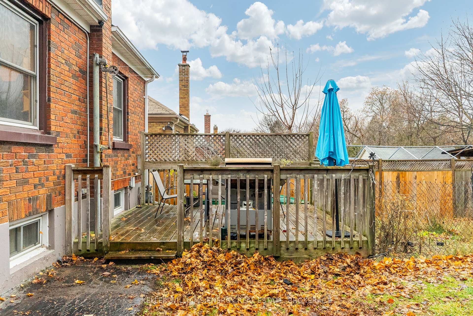$549,900
Available - For Sale
Listing ID: E11891057
66 Quebec St , Oshawa, L1H 2K5, Ontario
| Well-maintained detached bungalow in the heart of Oshawa! The main floor of this home has 2bedrooms, including the primary which has had an oversized closet added, as well as a full 4piece bathroom. The kitchen features new stainless steel appliances, including a dishwasher that was installed in 2021. There is a separate side entrance to the lower level, which features a large bedroom and another full bathroom. Big driveway and backyard offers plenty of space for your guests, and the fully fenced-in yard also features a detached garage. Conveniently located close to main transit routes and the 401, as well as shopping and dining options. R5-A/R7-Azoning. Perfect home for first time buyers and investors! |
| Extras: Fridge 2022, Dishwasher 2021, Stove 2020, Washer 2020, Dryer 2020, Primary Bedroom Closet2024, Hallway Linen Closet 2024, Paint in Kitchen, Dining Room, Living Room, Hallway, Bathroom, and 2 nd Bedroom 2024. |
| Price | $549,900 |
| Taxes: | $3236.00 |
| Address: | 66 Quebec St , Oshawa, L1H 2K5, Ontario |
| Lot Size: | 38.64 x 116.00 (Feet) |
| Directions/Cross Streets: | Simcoe St S & Quebec St |
| Rooms: | 5 |
| Rooms +: | 3 |
| Bedrooms: | 2 |
| Bedrooms +: | 1 |
| Kitchens: | 1 |
| Family Room: | N |
| Basement: | Finished, Sep Entrance |
| Property Type: | Detached |
| Style: | Bungalow |
| Exterior: | Brick |
| Garage Type: | Detached |
| (Parking/)Drive: | Private |
| Drive Parking Spaces: | 5 |
| Pool: | None |
| Approximatly Square Footage: | 700-1100 |
| Fireplace/Stove: | N |
| Heat Source: | Gas |
| Heat Type: | Water |
| Central Air Conditioning: | None |
| Sewers: | Sewers |
| Water: | Municipal |
$
%
Years
This calculator is for demonstration purposes only. Always consult a professional
financial advisor before making personal financial decisions.
| Although the information displayed is believed to be accurate, no warranties or representations are made of any kind. |
| KELLER WILLIAMS ENERGY REAL ESTATE, BROKERAGE |
|
|

Nazila Tavakkolinamin
Sales Representative
Dir:
416-574-5561
Bus:
905-731-2000
Fax:
905-886-7556
| Virtual Tour | Book Showing | Email a Friend |
Jump To:
At a Glance:
| Type: | Freehold - Detached |
| Area: | Durham |
| Municipality: | Oshawa |
| Neighbourhood: | Central |
| Style: | Bungalow |
| Lot Size: | 38.64 x 116.00(Feet) |
| Tax: | $3,236 |
| Beds: | 2+1 |
| Baths: | 2 |
| Fireplace: | N |
| Pool: | None |
Locatin Map:
Payment Calculator:

