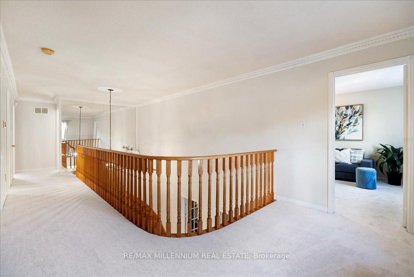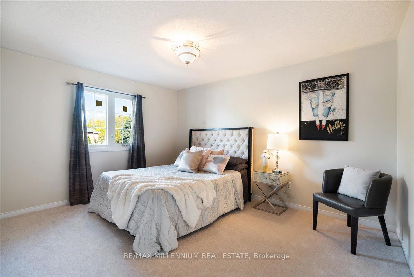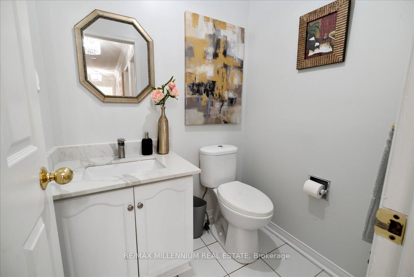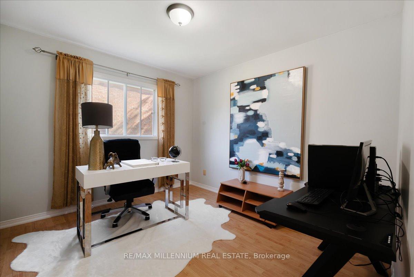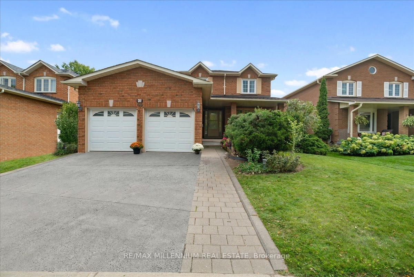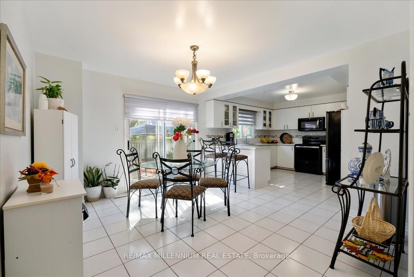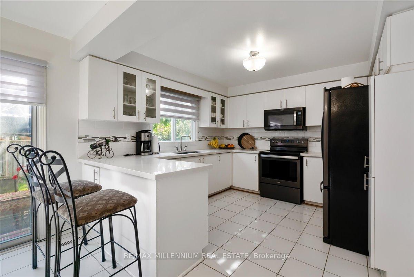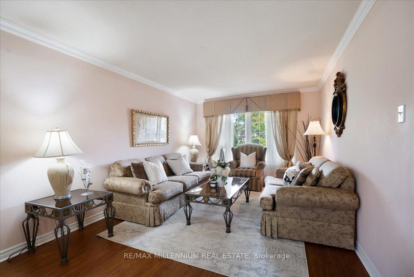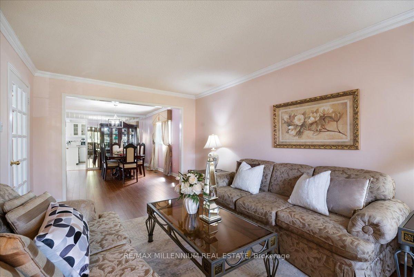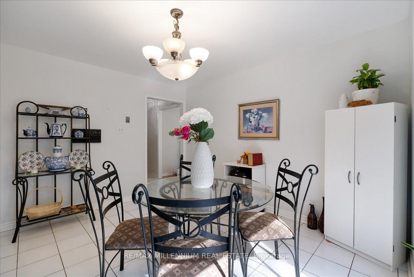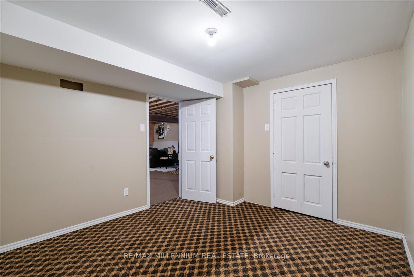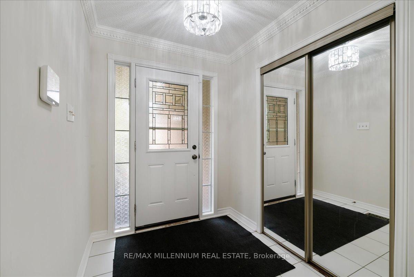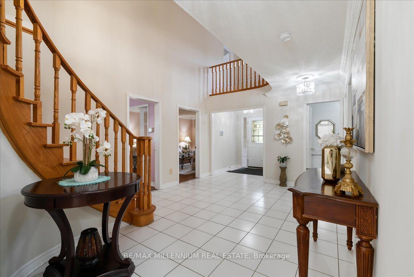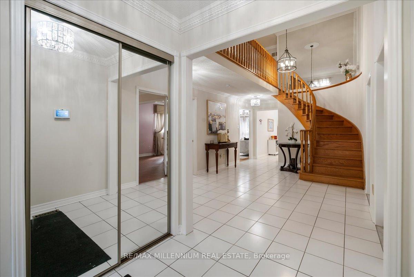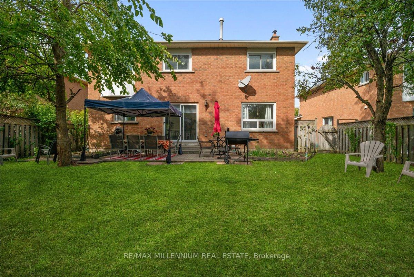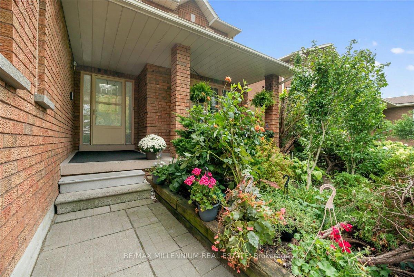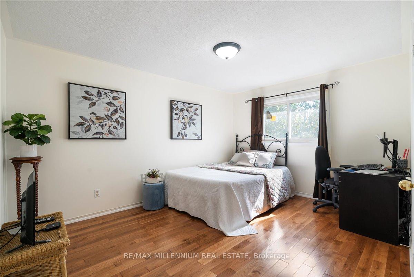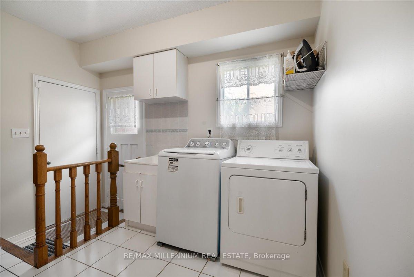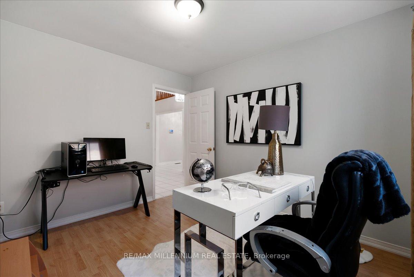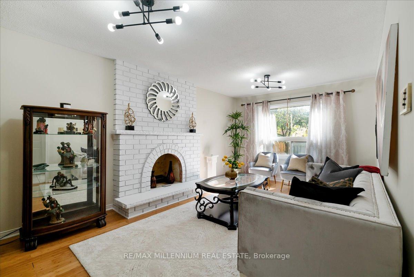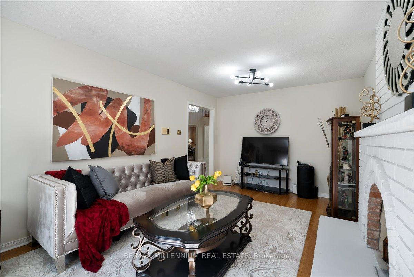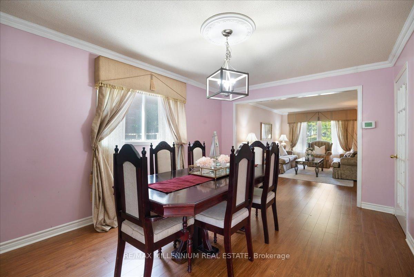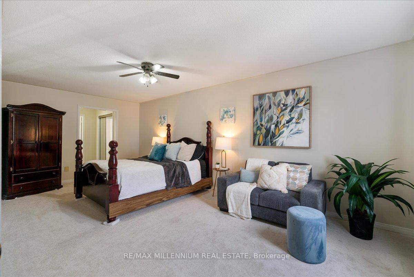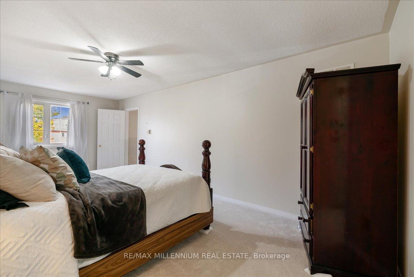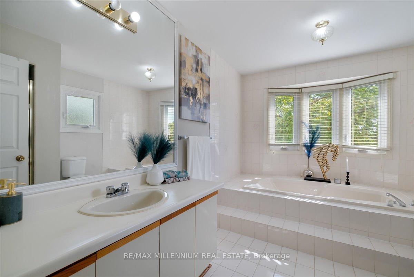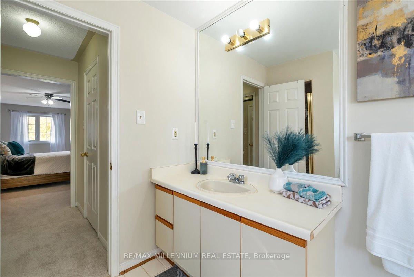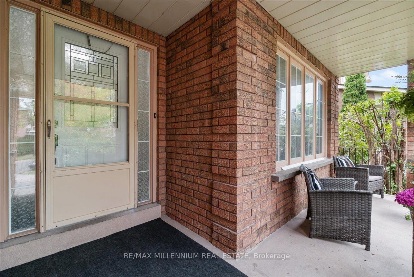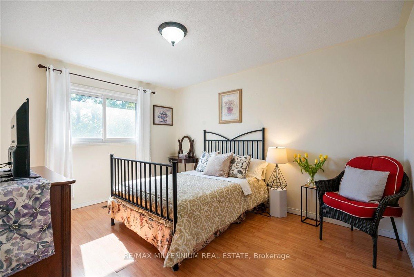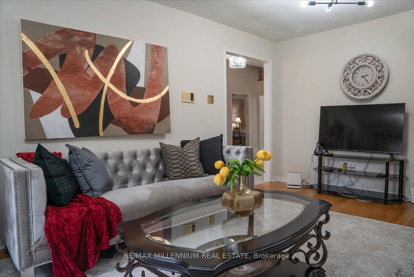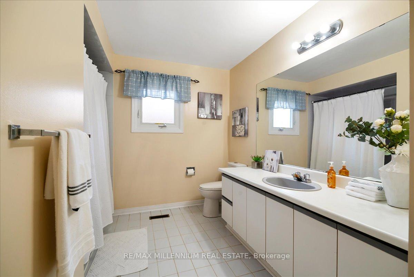$1,197,000
Available - For Sale
Listing ID: E11890987
45 Lofthouse Dr , Whitby, L1R 1W5, Ontario
| Location,Location,Location This stunning two-story family home, featuring **four bedrooms plus two**and **four bathrooms**, located in the highly sought-after Rolling Acres neighbourhood of Whitby. This bright and sun-filled home boasts a spacious, **eat-in kitchen**, perfect for entertaining or raising a family, with a walkout to a large backyard, ideal for family barbecues. The combined **Family and dining room** and the cozy **family room with a fireplace** provide ample space for hosting family gatherings during the holidays.Enjoy the convenience of **main-floor laundry** with direct access to the **double garage**. This home is situated in an area known for its **top-rated schools**, parks, close proximity to transit, shops, and much more. The large, **partially finished basement** offers additional space for your personal touch. This beautiful property provides plenty of room for extended family and guests, offering comfort and style in every corner! |
| Extras: 3 French Doors, Garage door opener , Ceiling fan ,Central Vac, Extra tiles in basement for bathroom |
| Price | $1,197,000 |
| Taxes: | $7589.78 |
| Address: | 45 Lofthouse Dr , Whitby, L1R 1W5, Ontario |
| Lot Size: | 53.00 x 114.00 (Feet) |
| Directions/Cross Streets: | Rossland & Anderson |
| Rooms: | 11 |
| Bedrooms: | 4 |
| Bedrooms +: | 2 |
| Kitchens: | 1 |
| Family Room: | Y |
| Basement: | Part Fin |
| Approximatly Age: | 31-50 |
| Property Type: | Detached |
| Style: | 2-Storey |
| Exterior: | Brick |
| Garage Type: | Attached |
| (Parking/)Drive: | Private |
| Drive Parking Spaces: | 2 |
| Pool: | None |
| Approximatly Age: | 31-50 |
| Approximatly Square Footage: | 3000-3500 |
| Fireplace/Stove: | Y |
| Heat Source: | Gas |
| Heat Type: | Forced Air |
| Central Air Conditioning: | Central Air |
| Laundry Level: | Main |
| Sewers: | Sewers |
| Water: | Municipal |
$
%
Years
This calculator is for demonstration purposes only. Always consult a professional
financial advisor before making personal financial decisions.
| Although the information displayed is believed to be accurate, no warranties or representations are made of any kind. |
| RE/MAX MILLENNIUM REAL ESTATE |
|
|

Nazila Tavakkolinamin
Sales Representative
Dir:
416-574-5561
Bus:
905-731-2000
Fax:
905-886-7556
| Book Showing | Email a Friend |
Jump To:
At a Glance:
| Type: | Freehold - Detached |
| Area: | Durham |
| Municipality: | Whitby |
| Neighbourhood: | Rolling Acres |
| Style: | 2-Storey |
| Lot Size: | 53.00 x 114.00(Feet) |
| Approximate Age: | 31-50 |
| Tax: | $7,589.78 |
| Beds: | 4+2 |
| Baths: | 4 |
| Fireplace: | Y |
| Pool: | None |
Locatin Map:
Payment Calculator:

