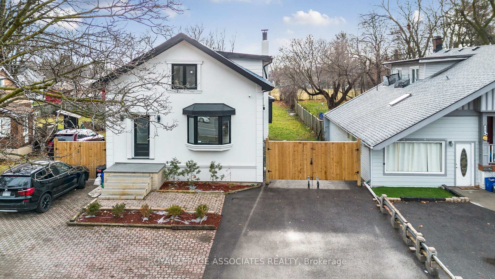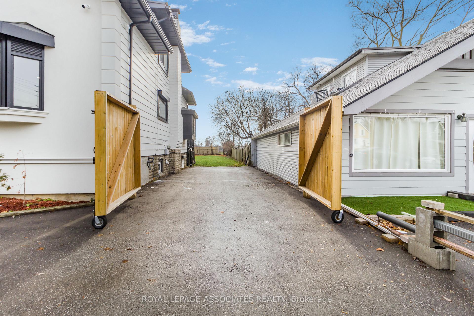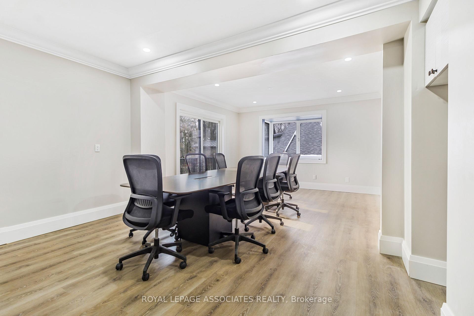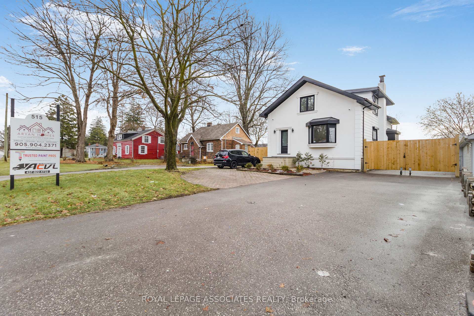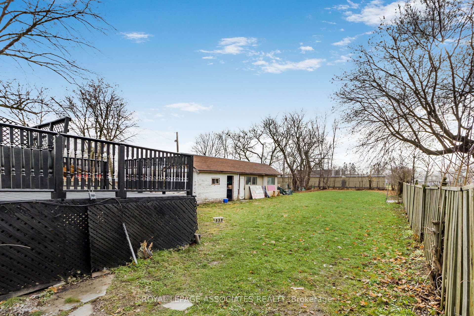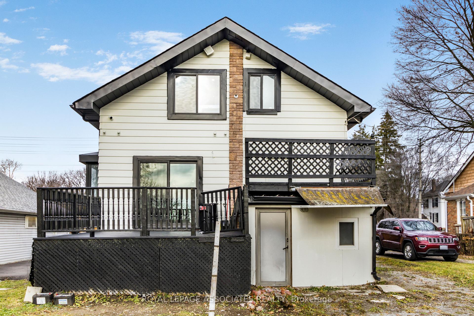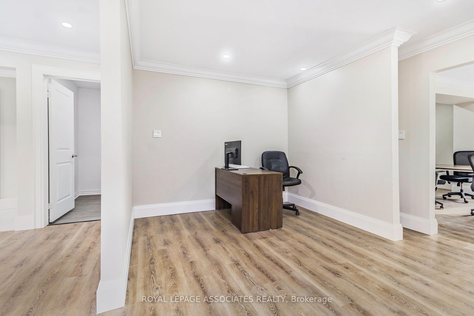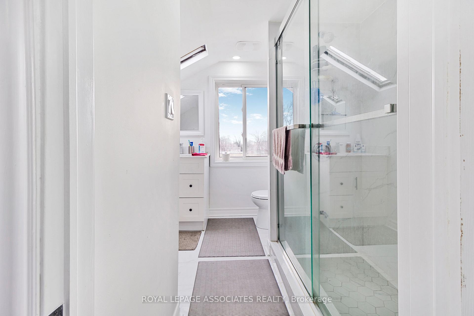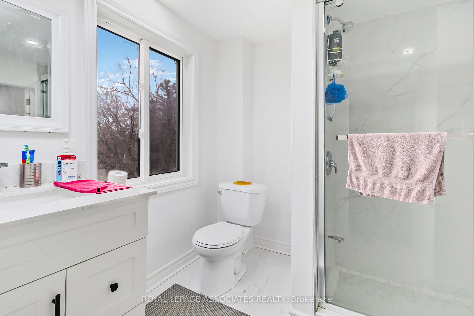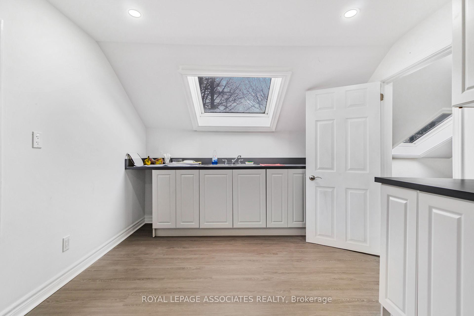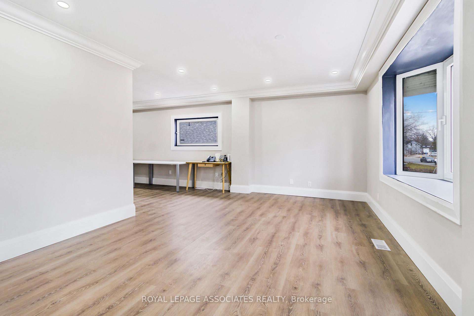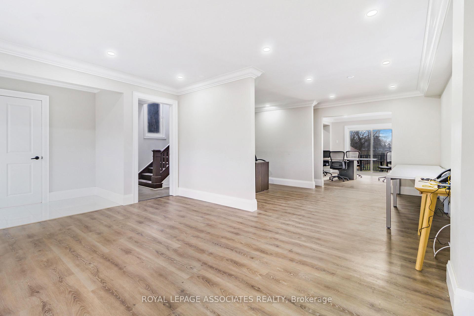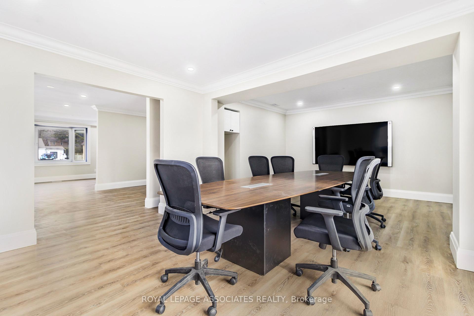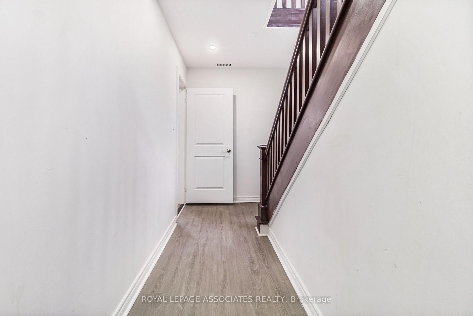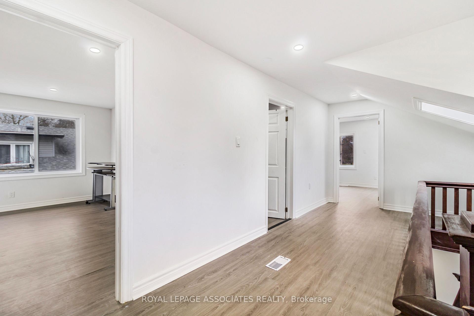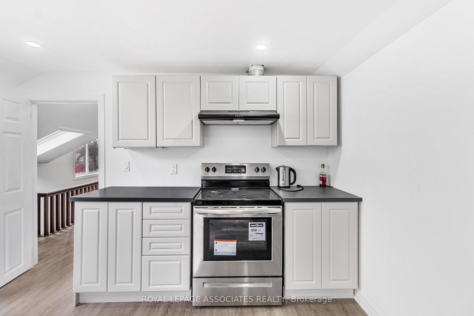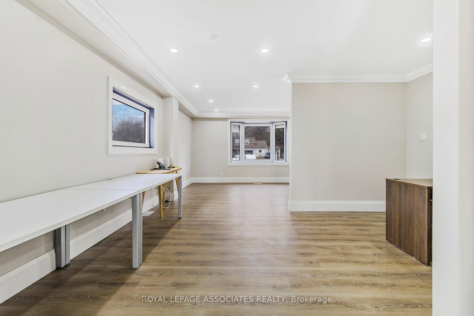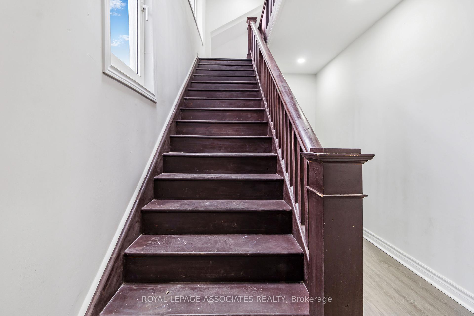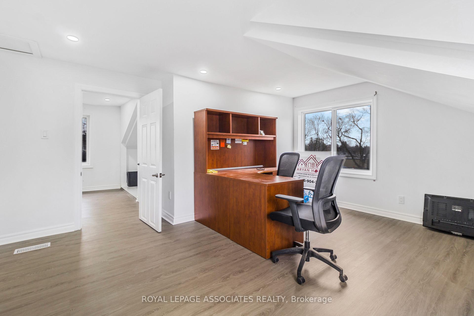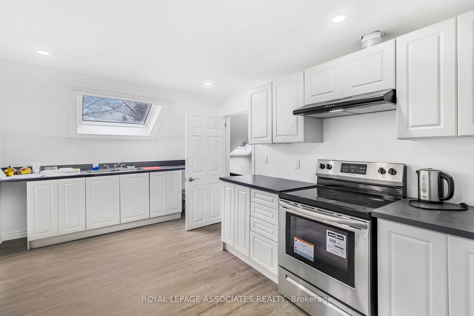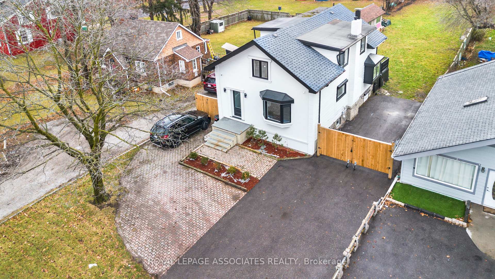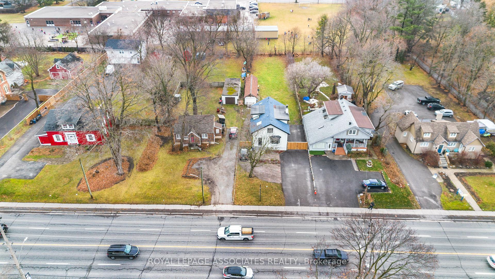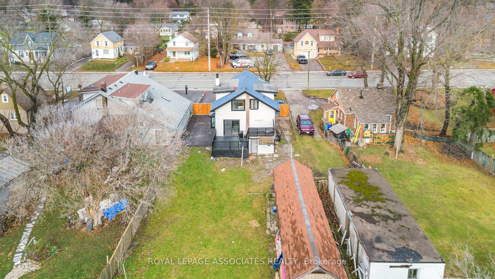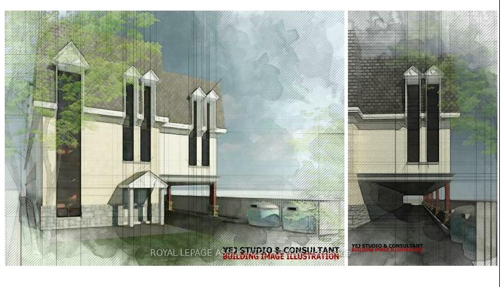$1,488,000
Available - For Sale
Listing ID: E11890974
515 Kingston Rd West , Ajax, L1S 6M1, Ontario
| Rare Development Opportunity to own in Pickering Village Ajax with great visibility and foot traffic. This Fully renovated, Detached House Is zoned for commercial and residential use. With an Extra Deep, 270ft Lot and Plenty Of Parking, this property is the perfect unit for office use. Amazing location, Close To Ajax Go, Highway 401, Shopping centres And Schools with transit at doorstop. $$$ spent on renovations including new flooring, painting, kitchen, washroom and appliances. There are 3 spacious room that can be rented as bedrooms or individual offices and a detached garage that can also add additional rental income. The basement has a separate entrance and a walk-up for easy storage. Not a heritage home, can renovate to your liking. Zoned for office, medical, car dealership, daycare, retail and so much more! |
| Extras: Mixed use property with residential and commercial zoning |
| Price | $1,488,000 |
| Taxes: | $7216.13 |
| Address: | 515 Kingston Rd West , Ajax, L1S 6M1, Ontario |
| Lot Size: | 50.00 x 270.00 (Feet) |
| Directions/Cross Streets: | Kingston Rd W & Church |
| Rooms: | 6 |
| Bedrooms: | 3 |
| Bedrooms +: | |
| Kitchens: | 1 |
| Family Room: | Y |
| Basement: | Sep Entrance, Walk-Up |
| Property Type: | Detached |
| Style: | 2-Storey |
| Exterior: | Stucco/Plaster |
| Garage Type: | Attached |
| (Parking/)Drive: | Private |
| Drive Parking Spaces: | 4 |
| Pool: | None |
| Property Features: | Fenced Yard, Place Of Worship, Public Transit |
| Fireplace/Stove: | N |
| Heat Source: | Gas |
| Heat Type: | Forced Air |
| Central Air Conditioning: | Central Air |
| Sewers: | Sewers |
| Water: | Municipal |
$
%
Years
This calculator is for demonstration purposes only. Always consult a professional
financial advisor before making personal financial decisions.
| Although the information displayed is believed to be accurate, no warranties or representations are made of any kind. |
| ROYAL LEPAGE ASSOCIATES REALTY |
|
|

Nazila Tavakkolinamin
Sales Representative
Dir:
416-574-5561
Bus:
905-731-2000
Fax:
905-886-7556
| Book Showing | Email a Friend |
Jump To:
At a Glance:
| Type: | Freehold - Detached |
| Area: | Durham |
| Municipality: | Ajax |
| Neighbourhood: | Central West |
| Style: | 2-Storey |
| Lot Size: | 50.00 x 270.00(Feet) |
| Tax: | $7,216.13 |
| Beds: | 3 |
| Baths: | 2 |
| Fireplace: | N |
| Pool: | None |
Locatin Map:
Payment Calculator:

