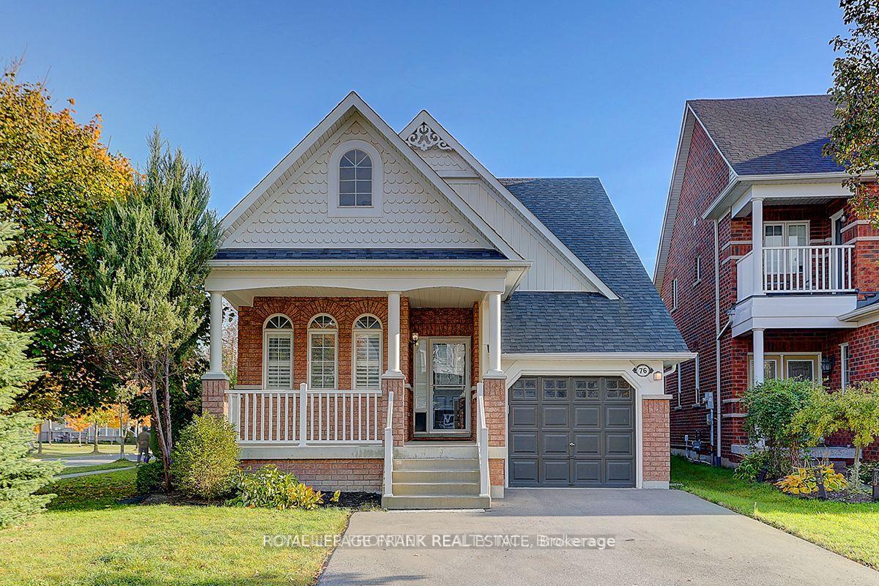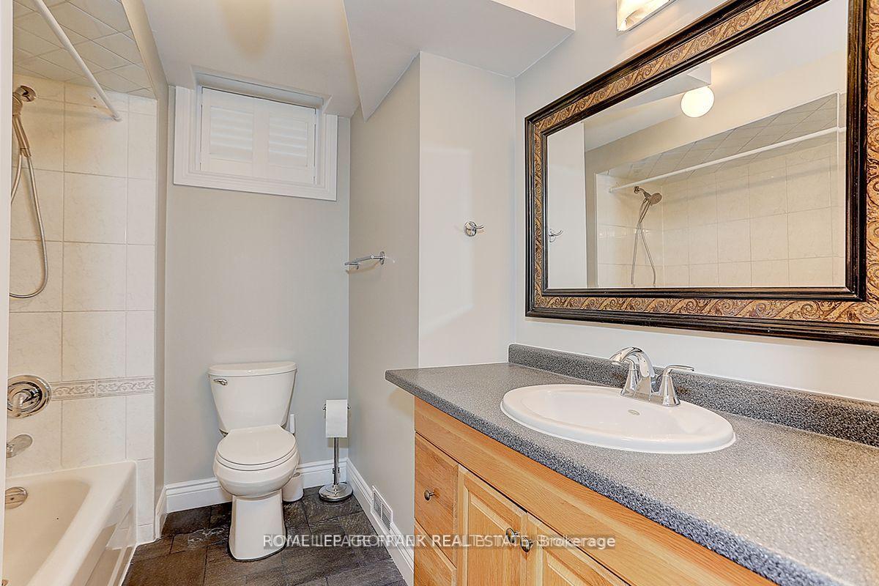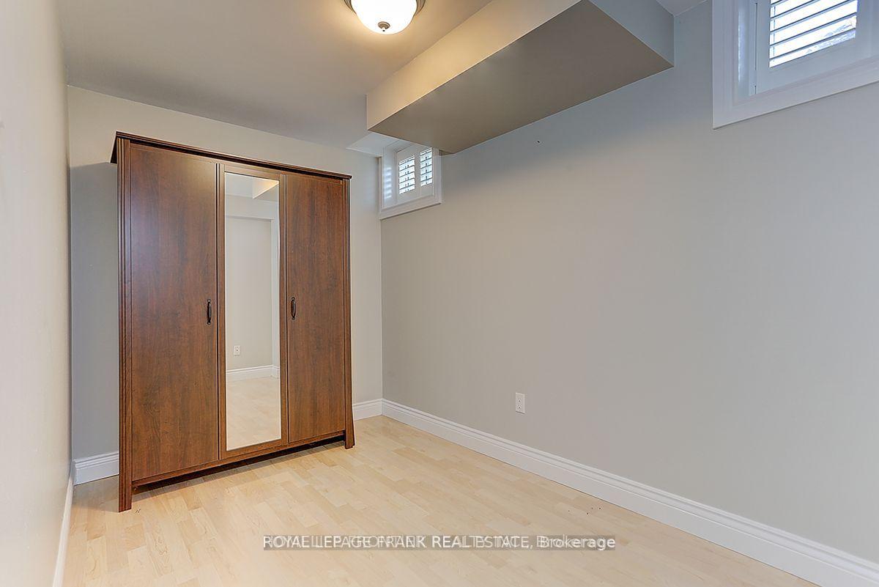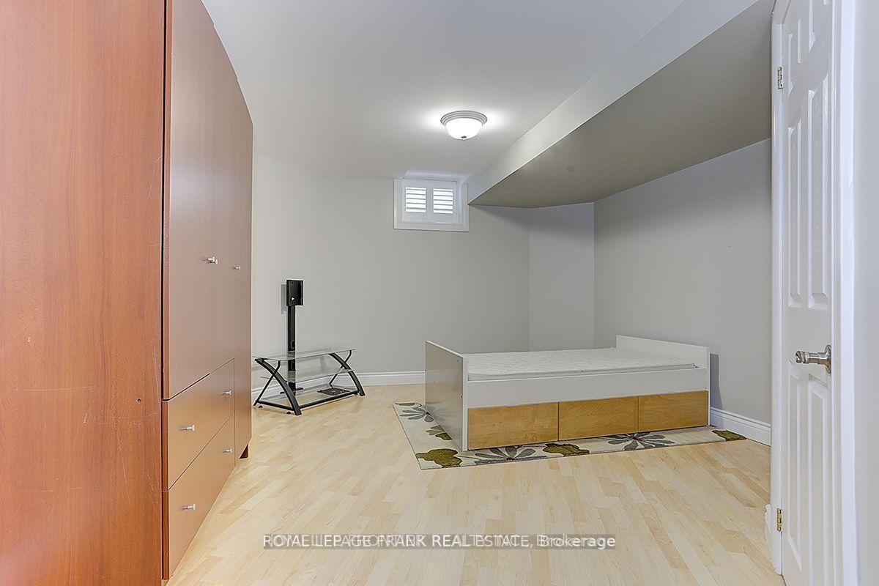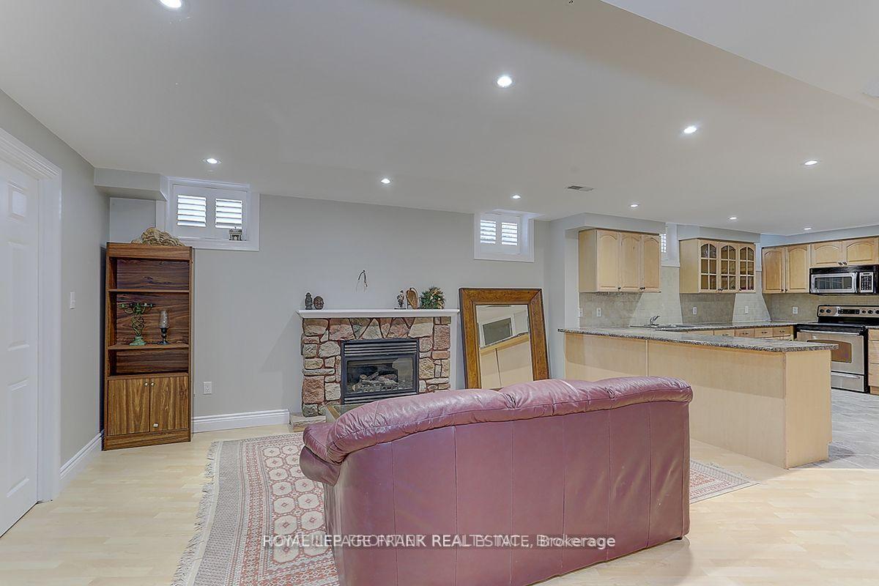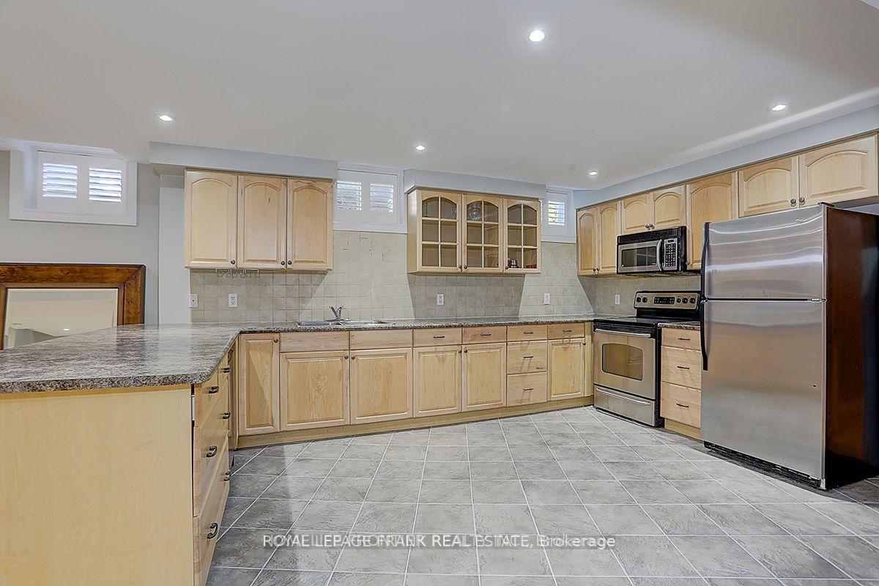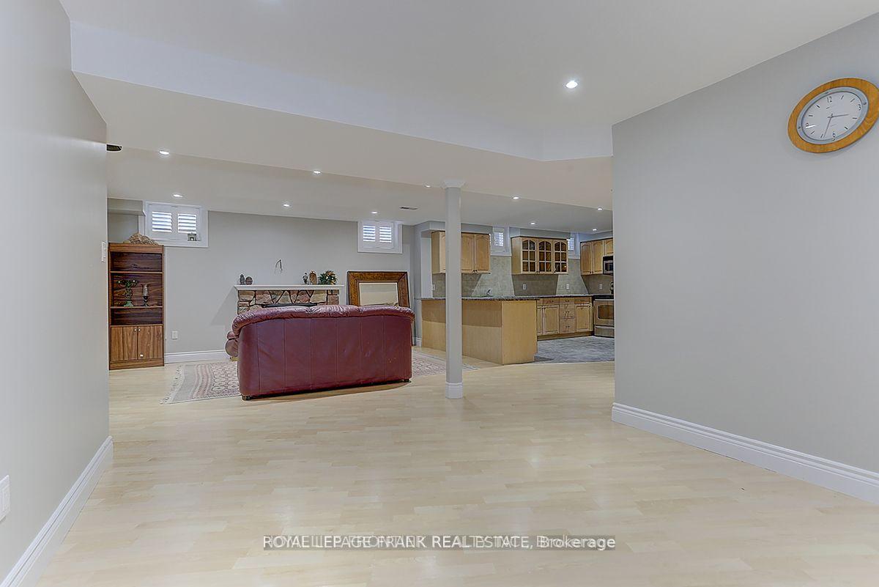$2,000
Available - For Rent
Listing ID: E11890531
76 Kenilworth Cres , Whitby, L1M 2M7, Ontario
| This 1 bedroom + den, 1 bathroom unit in Brooklin has everything you need and more. The large Primary Bedroom features a closet & egress window, the den also has a window, large windows throughout with plenty of natural light, pot lights throughout, 4-piece bathroom with tub, massive kitchen with dishwasher, gas fireplace in living room, ensuite laundry, separate entrance through garage, 1 driveway parking space. conveniently located in a family friendly neighbourhood near highways, transit, schools, shops, parks and anthing else that you may need! |
| Price | $2,000 |
| Address: | 76 Kenilworth Cres , Whitby, L1M 2M7, Ontario |
| Lot Size: | 55.31 x 107.37 (Feet) |
| Acreage: | < .50 |
| Directions/Cross Streets: | Thickson Rd & Carnwith Dr E |
| Rooms: | 5 |
| Bedrooms: | 1 |
| Bedrooms +: | 1 |
| Kitchens: | 1 |
| Family Room: | N |
| Basement: | Finished |
| Furnished: | N |
| Property Type: | Detached |
| Style: | Bungalow |
| Exterior: | Brick |
| Garage Type: | Attached |
| (Parking/)Drive: | Private |
| Drive Parking Spaces: | 1 |
| Pool: | None |
| Private Entrance: | Y |
| Laundry Access: | Ensuite |
| Hydro Included: | Y |
| Water Included: | Y |
| Heat Included: | Y |
| Parking Included: | Y |
| Fireplace/Stove: | Y |
| Heat Source: | Gas |
| Heat Type: | Forced Air |
| Central Air Conditioning: | Central Air |
| Laundry Level: | Lower |
| Sewers: | Sewers |
| Water: | Municipal |
| Utilities-Hydro: | Y |
| Utilities-Gas: | Y |
| Although the information displayed is believed to be accurate, no warranties or representations are made of any kind. |
| ROYAL LEPAGE FRANK REAL ESTATE |
|
|

Nazila Tavakkolinamin
Sales Representative
Dir:
416-574-5561
Bus:
905-731-2000
Fax:
905-886-7556
| Book Showing | Email a Friend |
Jump To:
At a Glance:
| Type: | Freehold - Detached |
| Area: | Durham |
| Municipality: | Whitby |
| Neighbourhood: | Brooklin |
| Style: | Bungalow |
| Lot Size: | 55.31 x 107.37(Feet) |
| Beds: | 1+1 |
| Baths: | 1 |
| Fireplace: | Y |
| Pool: | None |
Locatin Map:

