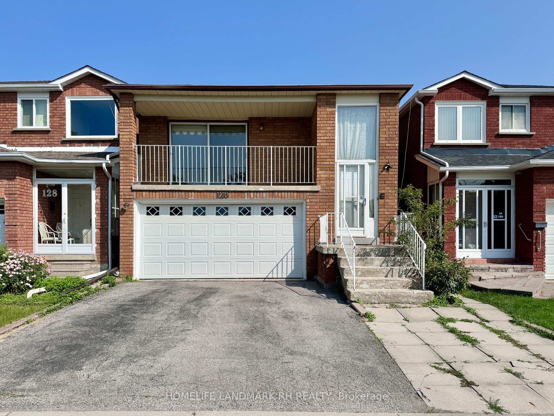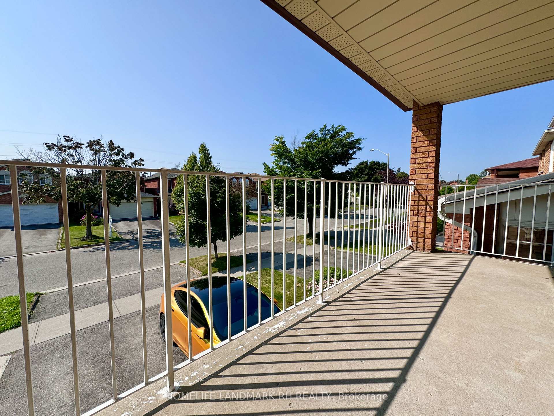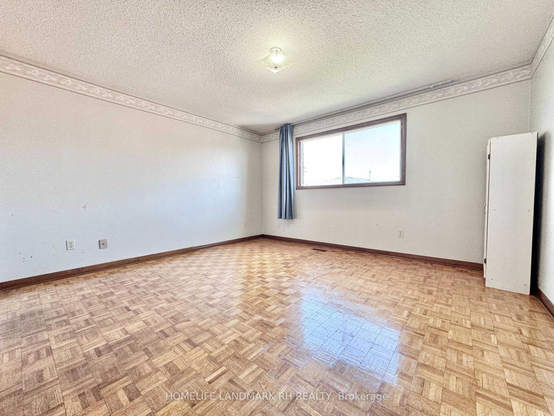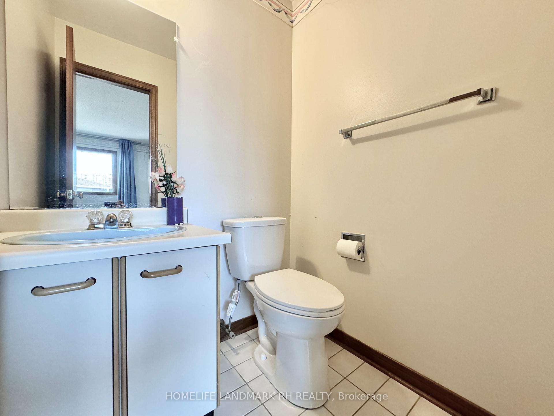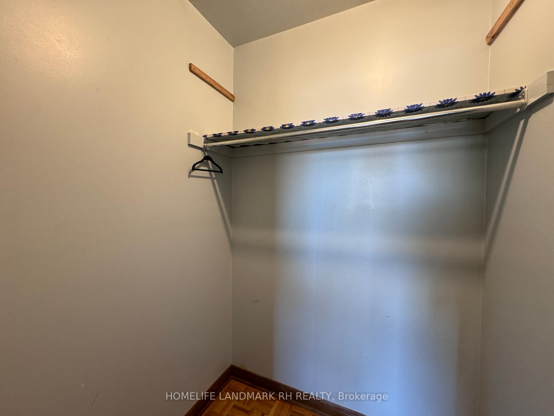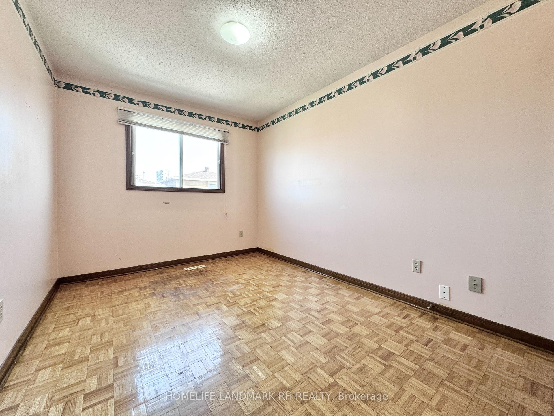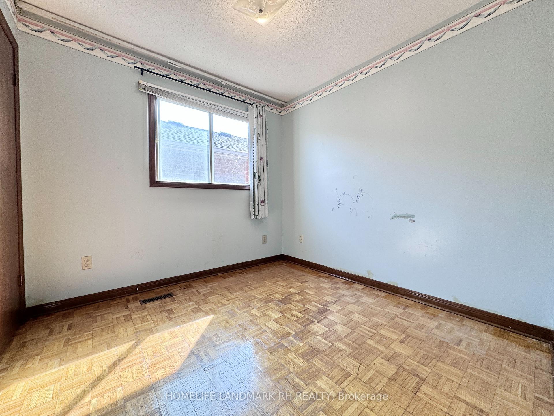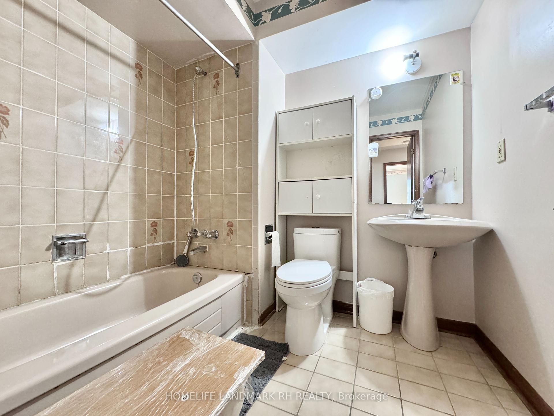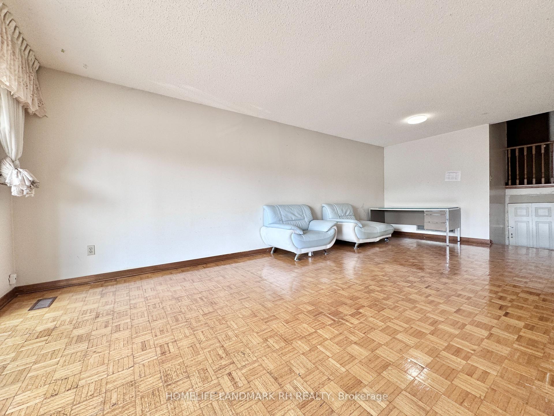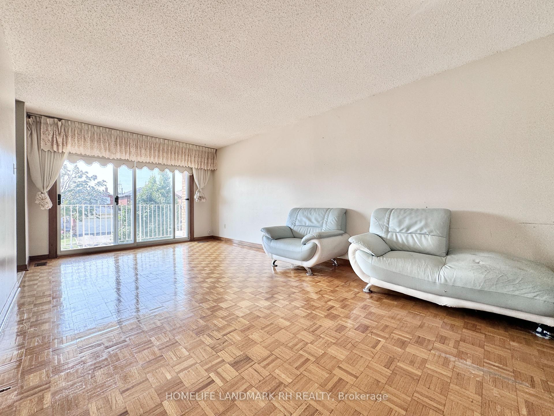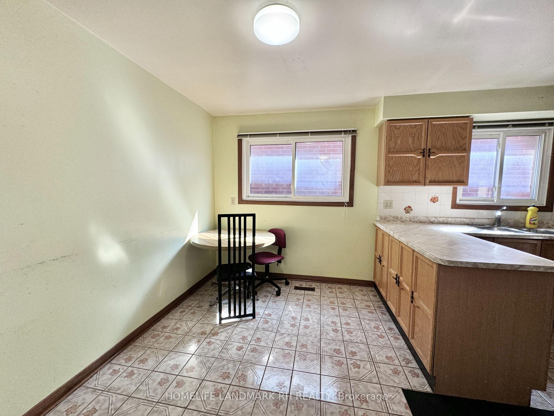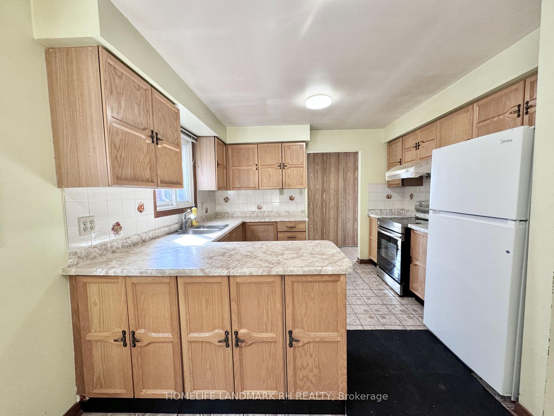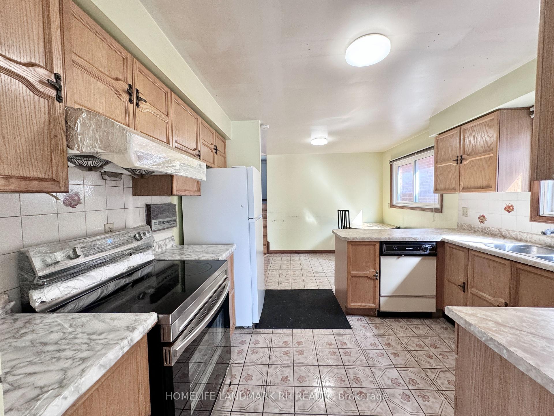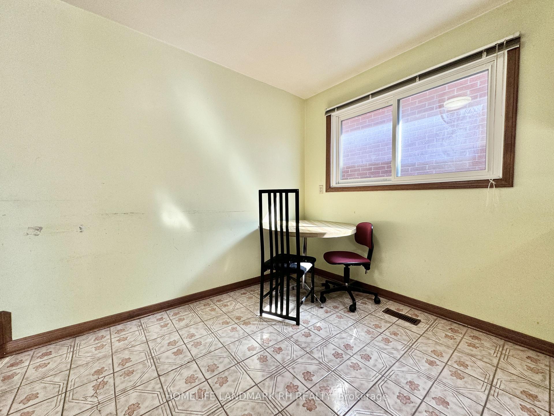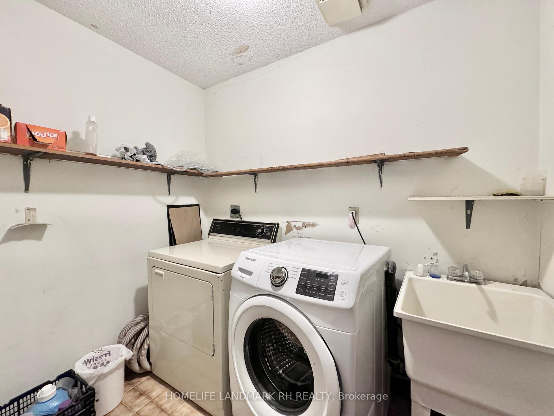$2,500
Available - For Rent
Listing ID: E11890418
126 Wharton Sq , Unit Upper, Toronto, M1V 4M7, Ontario
| Bright and Spacious Upper unit w/separate entrance in Central Scarborough location close to all amenities! Open Concept floor plan w/lots of windows. Large sized bedrooms all w/closets. Large open concept living/dining w/walkout to large balcony. Top Ranking School **Agnes Macphail Public School (179/2975)** |
| Extras: Steps to public transit, Schools & parks. Close to Milliken Wells shopping center, supermarket, restaurants, shopping & Hwy 401. |
| Price | $2,500 |
| Address: | 126 Wharton Sq , Unit Upper, Toronto, M1V 4M7, Ontario |
| Apt/Unit: | Upper |
| Lot Size: | 29.32 x 100.00 (Feet) |
| Directions/Cross Streets: | McCowan & McNicoll |
| Rooms: | 7 |
| Bedrooms: | 3 |
| Bedrooms +: | |
| Kitchens: | 1 |
| Family Room: | N |
| Basement: | None |
| Furnished: | N |
| Property Type: | Detached |
| Style: | Bungalow-Raised |
| Exterior: | Brick |
| Garage Type: | None |
| (Parking/)Drive: | Private |
| Drive Parking Spaces: | 1 |
| Pool: | None |
| Private Entrance: | Y |
| Laundry Access: | Shared |
| Property Features: | Library, Park, Place Of Worship, Public Transit, Rec Centre, School |
| CAC Included: | Y |
| Hydro Included: | Y |
| Water Included: | Y |
| Heat Included: | Y |
| Parking Included: | Y |
| Fireplace/Stove: | N |
| Heat Source: | Gas |
| Heat Type: | Forced Air |
| Central Air Conditioning: | Central Air |
| Sewers: | Sewers |
| Water: | Municipal |
| Although the information displayed is believed to be accurate, no warranties or representations are made of any kind. |
| HOMELIFE LANDMARK RH REALTY |
|
|

Nazila Tavakkolinamin
Sales Representative
Dir:
416-574-5561
Bus:
905-731-2000
Fax:
905-886-7556
| Book Showing | Email a Friend |
Jump To:
At a Glance:
| Type: | Freehold - Detached |
| Area: | Toronto |
| Municipality: | Toronto |
| Neighbourhood: | Milliken |
| Style: | Bungalow-Raised |
| Lot Size: | 29.32 x 100.00(Feet) |
| Beds: | 3 |
| Baths: | 1 |
| Fireplace: | N |
| Pool: | None |
Locatin Map:

