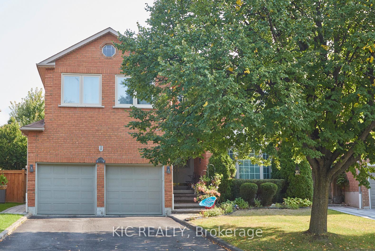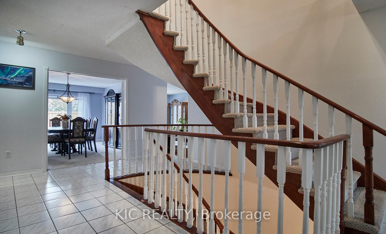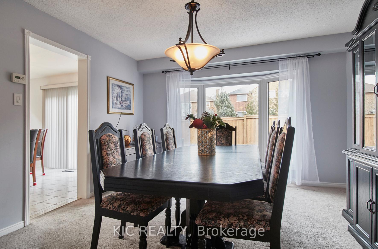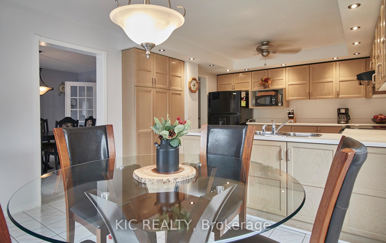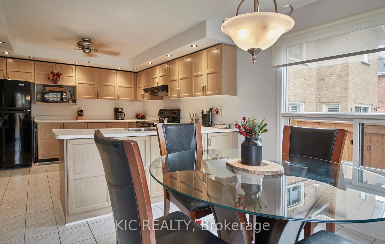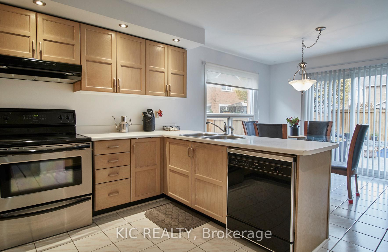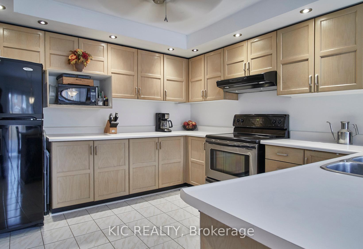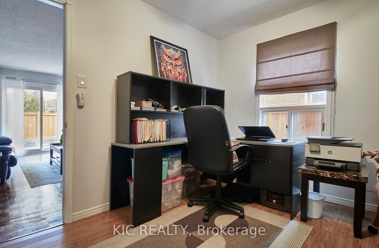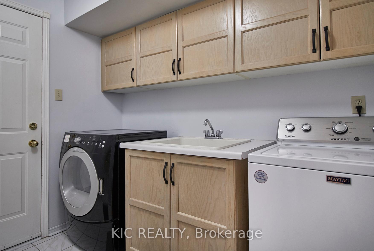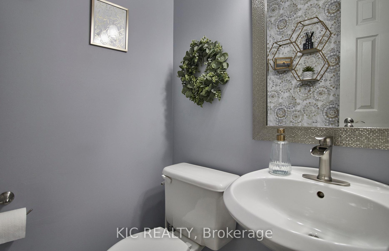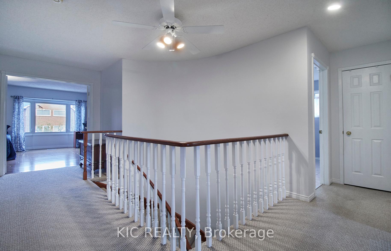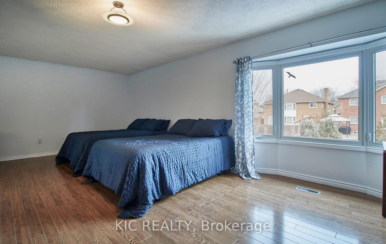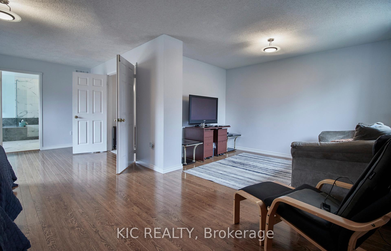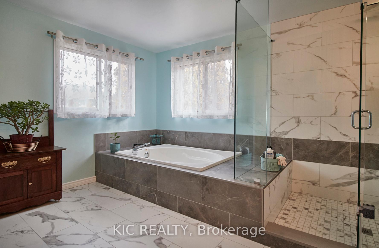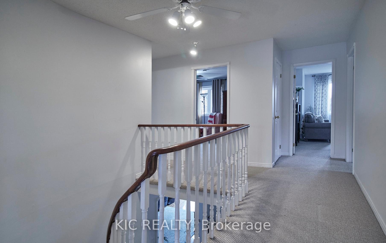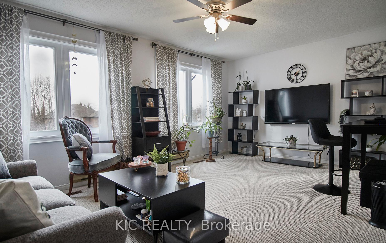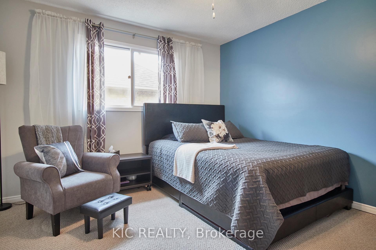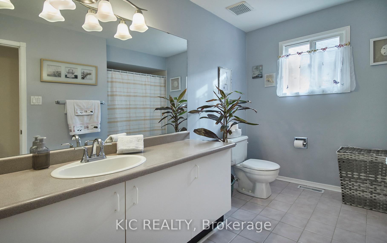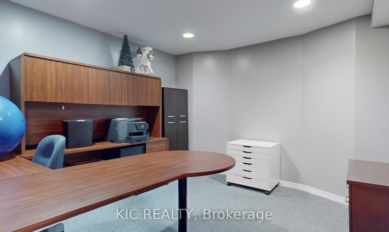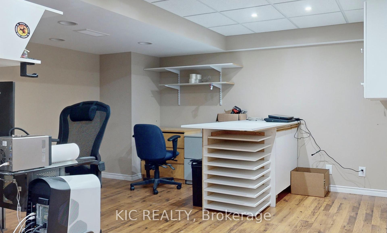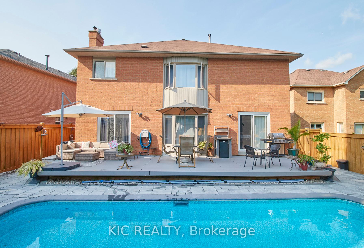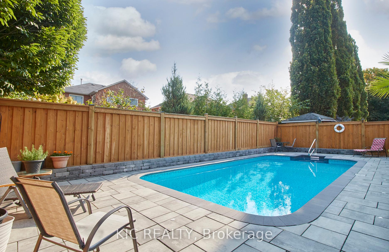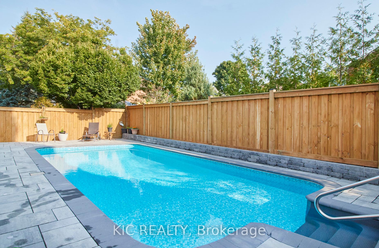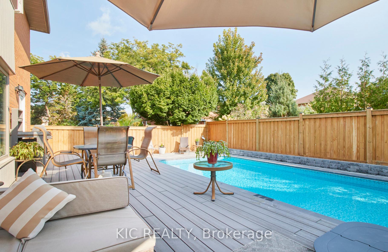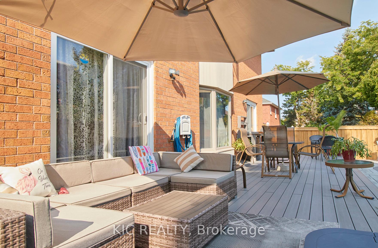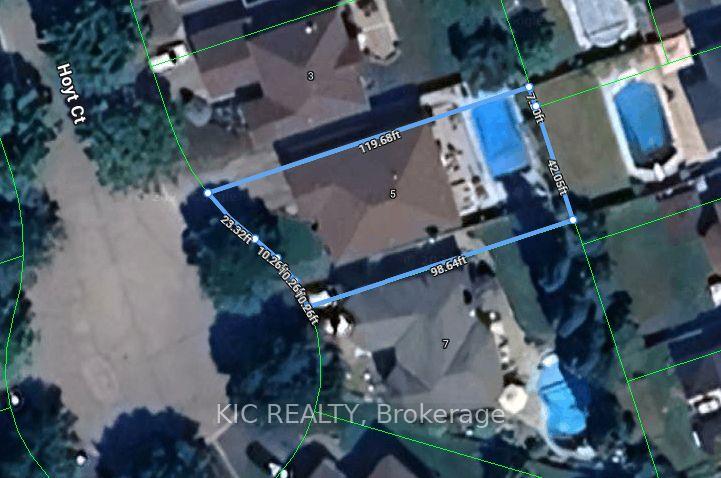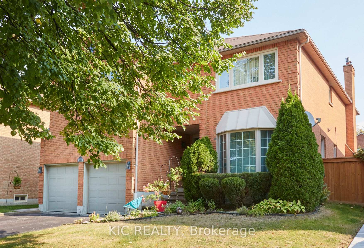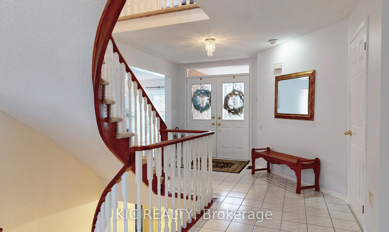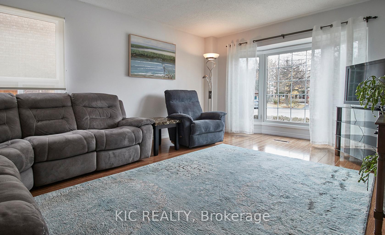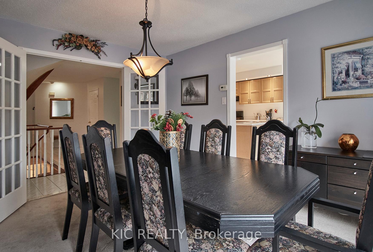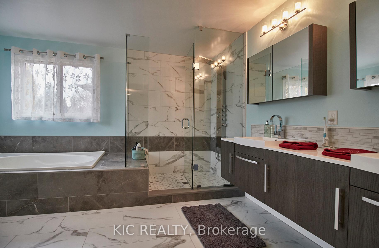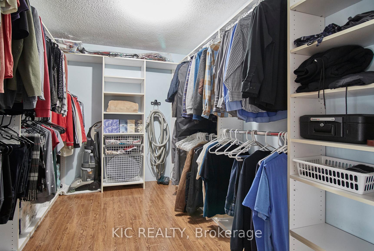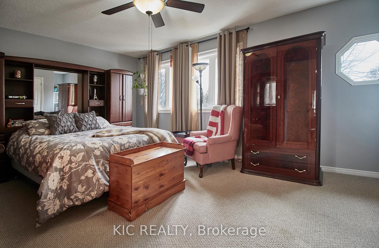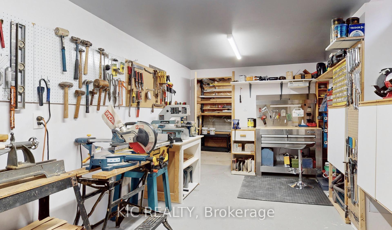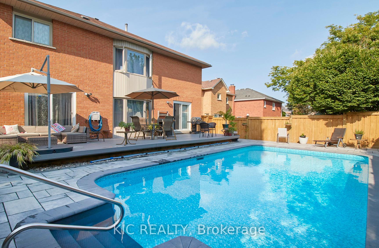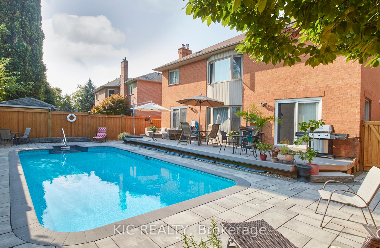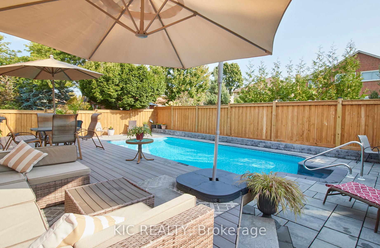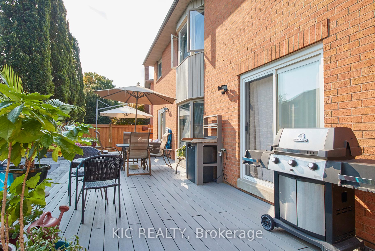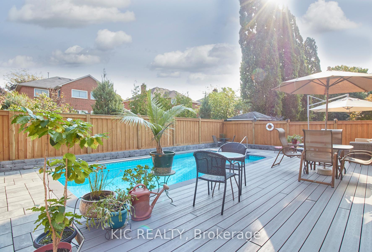$1,350,000
Available - For Sale
Listing ID: E11890340
5 HOYT Crt , Whitby, L1N 8Z3, Ontario
| Welcome to this stunning 3106 sq ft brick 2-storey home, nestled in the highly sought-after Blue Grass Meadows neighborhood in Whitby. Offering ample space and incredible features, this home is perfect for growing families. With 4 oversized bedrooms and 3 bathrooms, theres no shortage of space for comfort and privacy. The partially finished basement includes a large workroom, perfect for hobbies or extra storage. On the main floor, you'll find a separate office, ideal for working from home, as well as a convenient garage entrance from the main floor laundry room. The backyard is an entertainer's paradise, featuring a large composite deck and beautiful interlock surrounding the inground pool, offering a tranquil space to relax or host gatherings. (pool liner - 2021, pool pump & equipment - 2021, deck - 2020) Situated on a quiet court, this home is close to top-rated schools, parks, and all amenities, making it an ideal location for families. Don't miss your chance to own this incredible property in one of Whitby's most desirable communities. |
| Price | $1,350,000 |
| Taxes: | $7804.47 |
| Address: | 5 HOYT Crt , Whitby, L1N 8Z3, Ontario |
| Lot Size: | 54.10 x 119.68 (Feet) |
| Directions/Cross Streets: | WILLIAM STEPHENSON DR. & THICKSON RD. N. |
| Rooms: | 10 |
| Bedrooms: | 4 |
| Bedrooms +: | |
| Kitchens: | 1 |
| Family Room: | Y |
| Basement: | Part Fin |
| Property Type: | Detached |
| Style: | 2-Storey |
| Exterior: | Brick |
| Garage Type: | Attached |
| (Parking/)Drive: | Pvt Double |
| Drive Parking Spaces: | 4 |
| Pool: | Inground |
| Fireplace/Stove: | Y |
| Heat Source: | Gas |
| Heat Type: | Forced Air |
| Central Air Conditioning: | Central Air |
| Laundry Level: | Main |
| Sewers: | Sewers |
| Water: | Municipal |
$
%
Years
This calculator is for demonstration purposes only. Always consult a professional
financial advisor before making personal financial decisions.
| Although the information displayed is believed to be accurate, no warranties or representations are made of any kind. |
| KIC REALTY |
|
|

Nazila Tavakkolinamin
Sales Representative
Dir:
416-574-5561
Bus:
905-731-2000
Fax:
905-886-7556
| Virtual Tour | Book Showing | Email a Friend |
Jump To:
At a Glance:
| Type: | Freehold - Detached |
| Area: | Durham |
| Municipality: | Whitby |
| Neighbourhood: | Blue Grass Meadows |
| Style: | 2-Storey |
| Lot Size: | 54.10 x 119.68(Feet) |
| Tax: | $7,804.47 |
| Beds: | 4 |
| Baths: | 3 |
| Fireplace: | Y |
| Pool: | Inground |
Locatin Map:
Payment Calculator:

