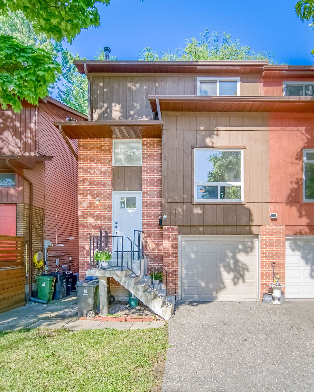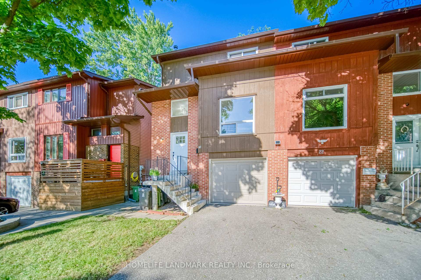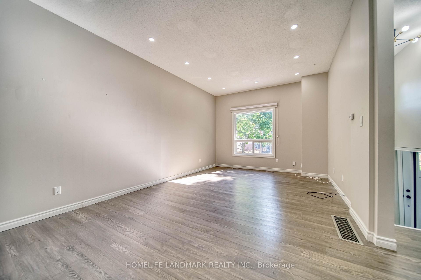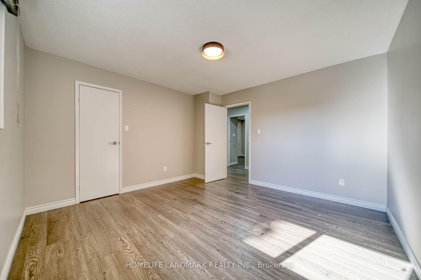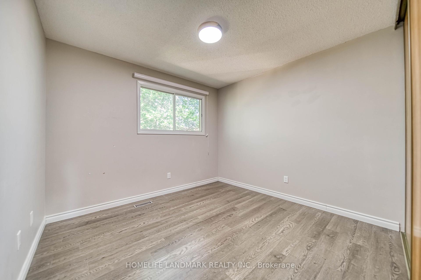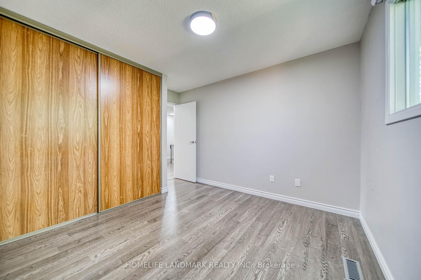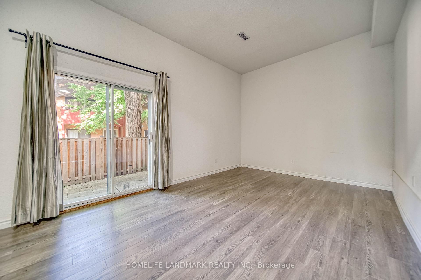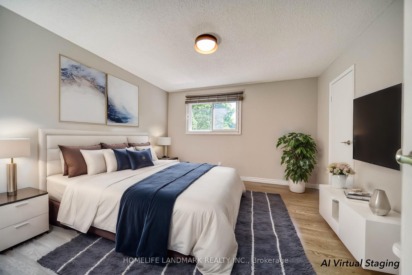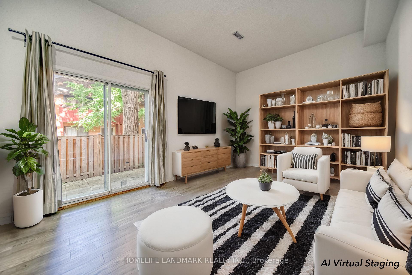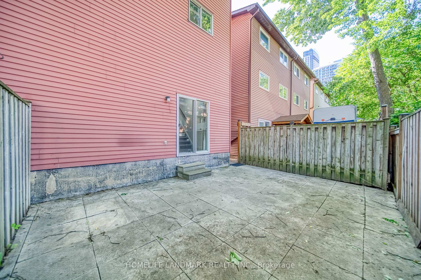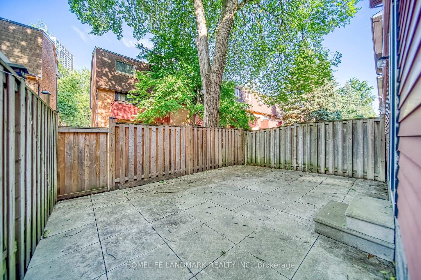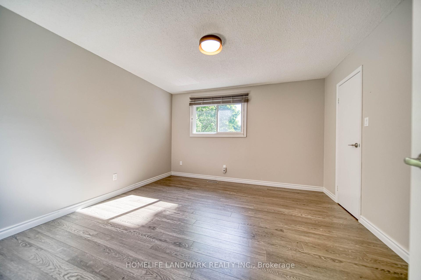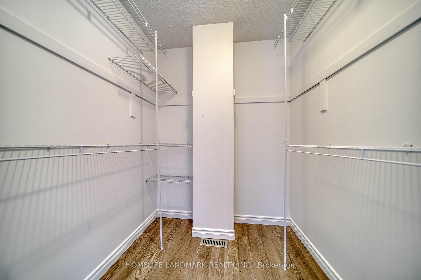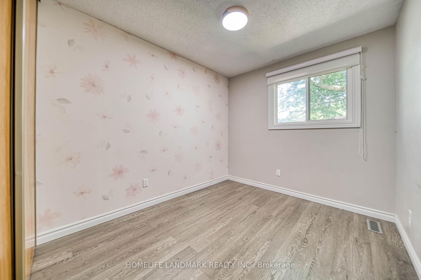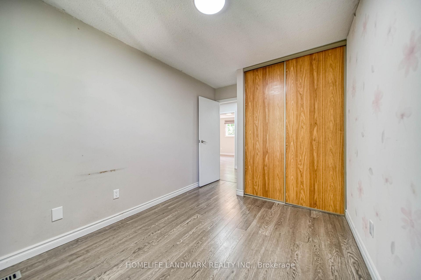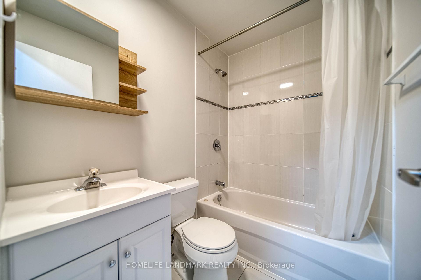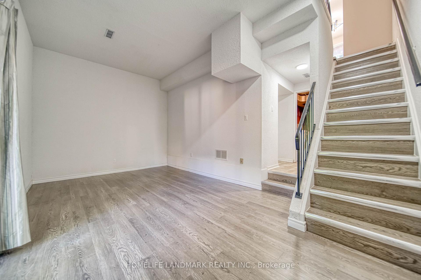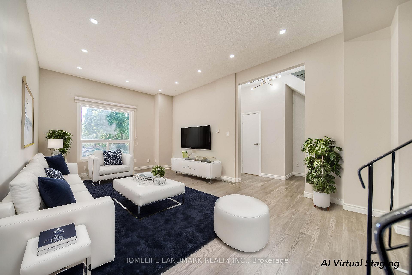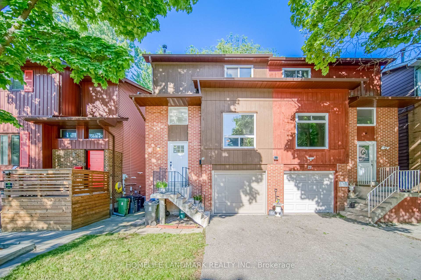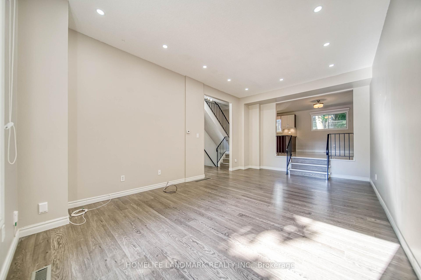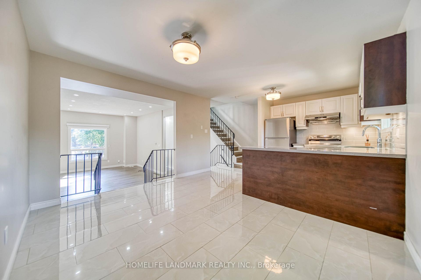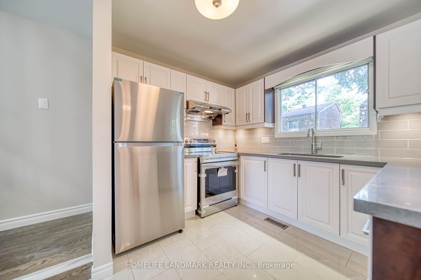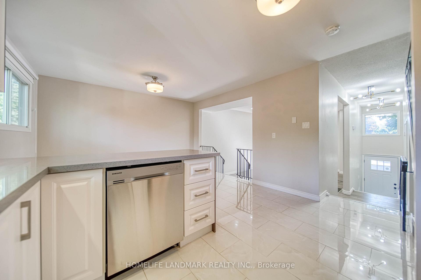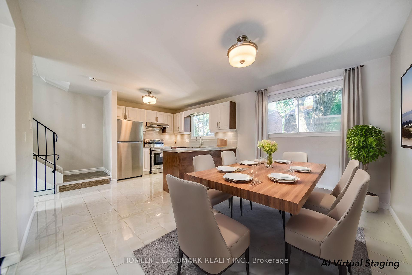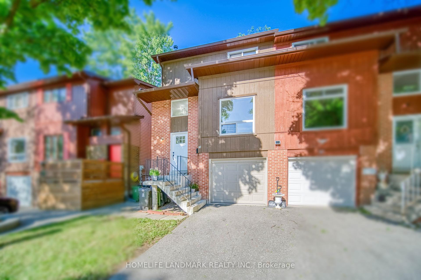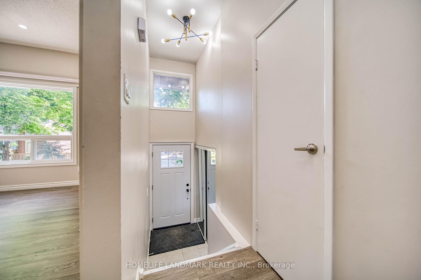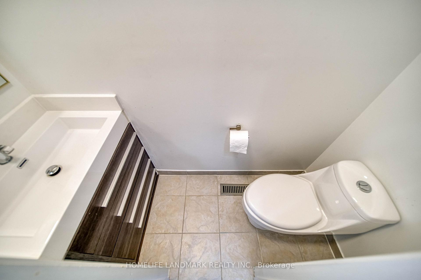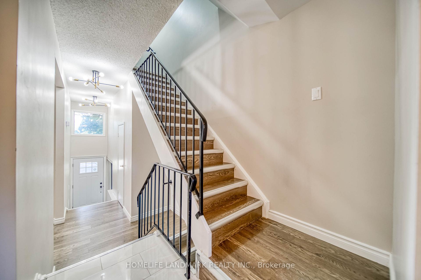$1,078,000
Available - For Sale
Listing ID: C9389671
20 Boneset Rd , Toronto, M2J 4X4, Ontario
| This Contemporary Family Home Enjoys Both Tranquility and All the Urban Convenience in North York Neighborhood, Featuring 3 Generous Size Bedrooms, Main Level Open Concept, Soaring 10ft Ceiling In Living/Dining Rm, Renovated Kitchen W/Sparkling Quartz Countertop and Newer Appliances, Good Sized Eat-in Kitchen / Breakfast Area, Laminate Floor & New Lighting Thru-Out, Perfect W/O Basement For Cozy Family Time, Maintenance-Free Interlock Backyard Oasis for your Summer BBQ, Direct Access From Garage, Hi-Eff Furnace(2016), A.C.(2017), Meticulously Move-In Condition! No POTL Fee, Absolute Freehold Property. |
| Extras: Superb Location, Close to All Amenities, Steps to Transit, Fairview Mall & Easy Access to 404/401. |
| Price | $1,078,000 |
| Taxes: | $4091.45 |
| Address: | 20 Boneset Rd , Toronto, M2J 4X4, Ontario |
| Lot Size: | 23.03 x 56.06 (Feet) |
| Directions/Cross Streets: | Sheppard / Don Mills |
| Rooms: | 8 |
| Bedrooms: | 3 |
| Bedrooms +: | |
| Kitchens: | 1 |
| Family Room: | N |
| Basement: | Fin W/O |
| Property Type: | Semi-Detached |
| Style: | 3-Storey |
| Exterior: | Alum Siding, Brick Front |
| Garage Type: | Built-In |
| (Parking/)Drive: | Private |
| Drive Parking Spaces: | 1 |
| Pool: | None |
| Fireplace/Stove: | N |
| Heat Source: | Gas |
| Heat Type: | Forced Air |
| Central Air Conditioning: | Central Air |
| Laundry Level: | Lower |
| Sewers: | Sewers |
| Water: | Municipal |
$
%
Years
This calculator is for demonstration purposes only. Always consult a professional
financial advisor before making personal financial decisions.
| Although the information displayed is believed to be accurate, no warranties or representations are made of any kind. |
| HOMELIFE LANDMARK REALTY INC. |
|
|

Nazila Tavakkolinamin
Sales Representative
Dir:
416-574-5561
Bus:
905-731-2000
Fax:
905-886-7556
| Book Showing | Email a Friend |
Jump To:
At a Glance:
| Type: | Freehold - Semi-Detached |
| Area: | Toronto |
| Municipality: | Toronto |
| Neighbourhood: | Pleasant View |
| Style: | 3-Storey |
| Lot Size: | 23.03 x 56.06(Feet) |
| Tax: | $4,091.45 |
| Beds: | 3 |
| Baths: | 2 |
| Fireplace: | N |
| Pool: | None |
Locatin Map:
Payment Calculator:

