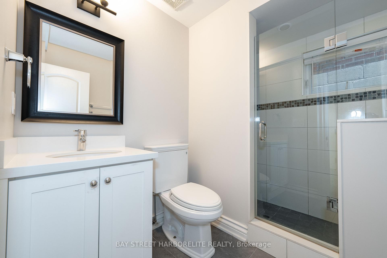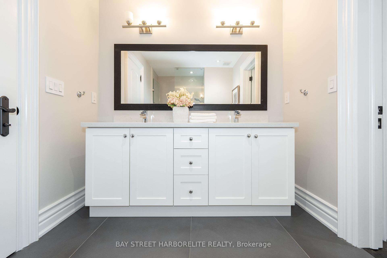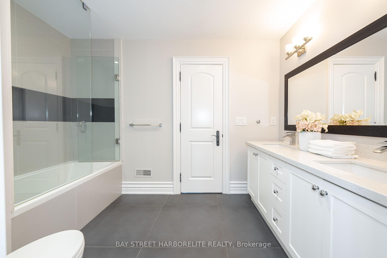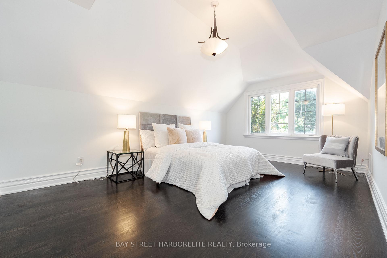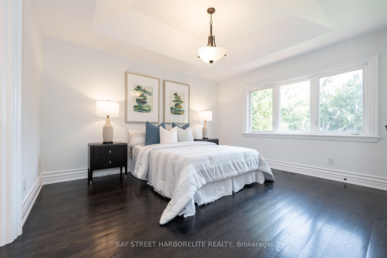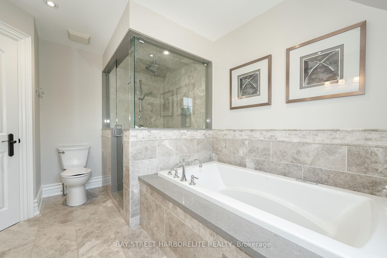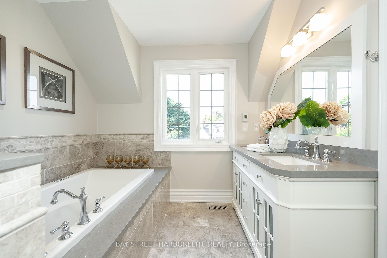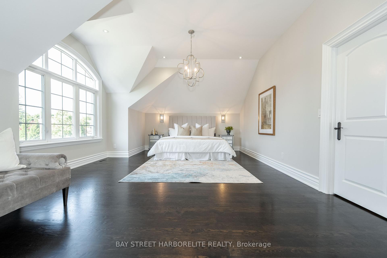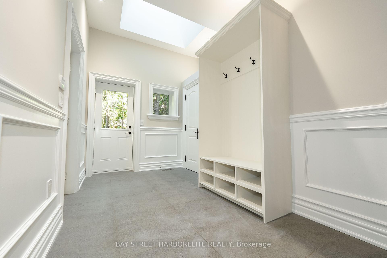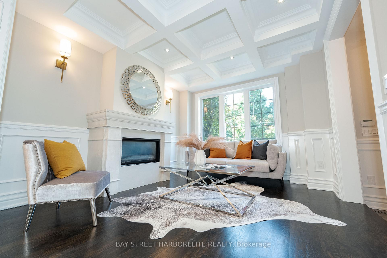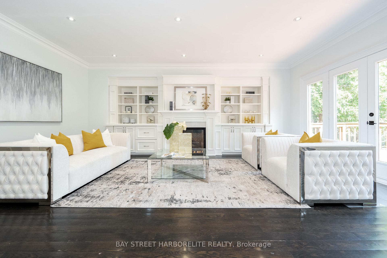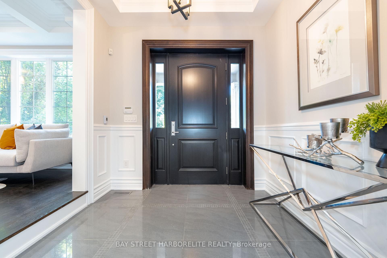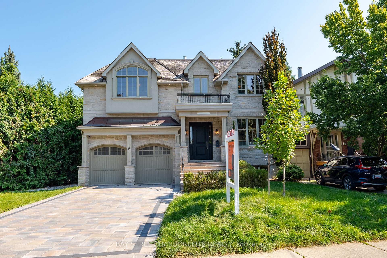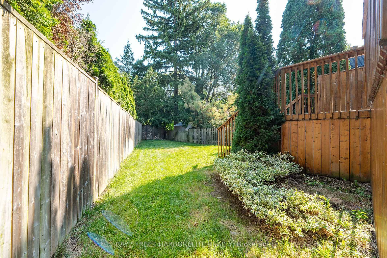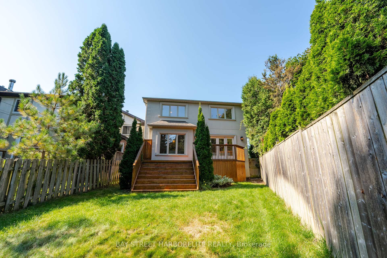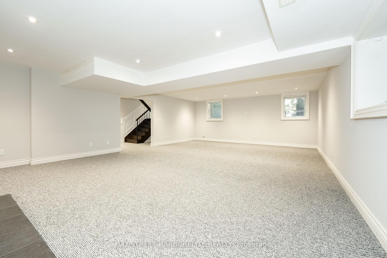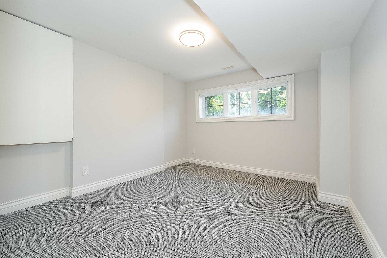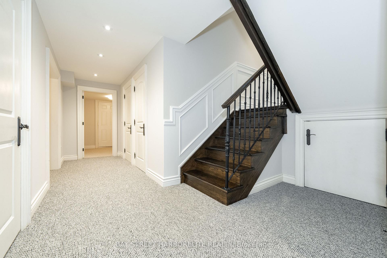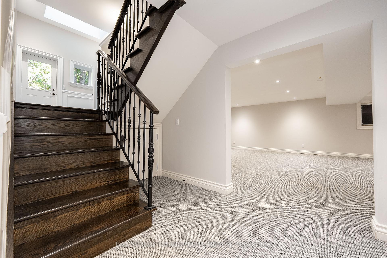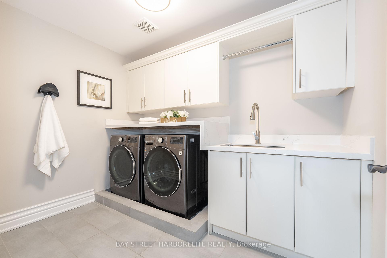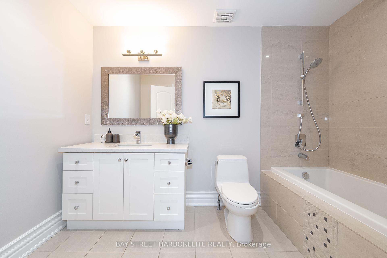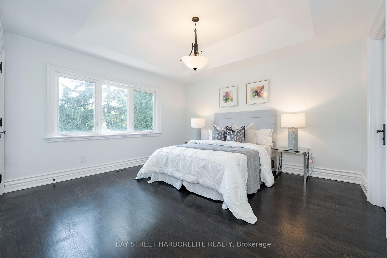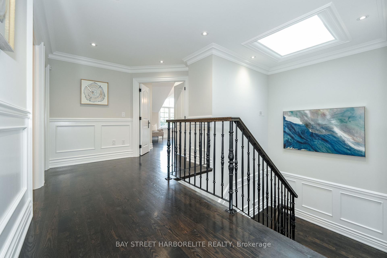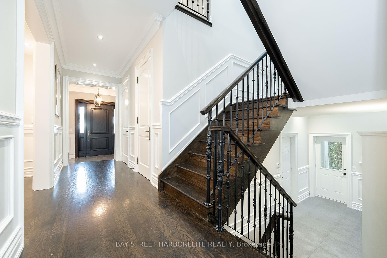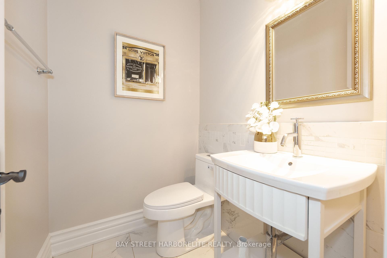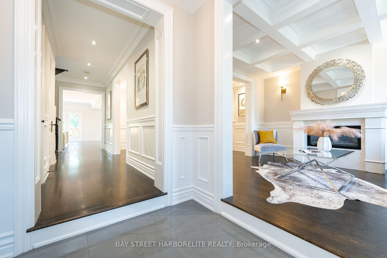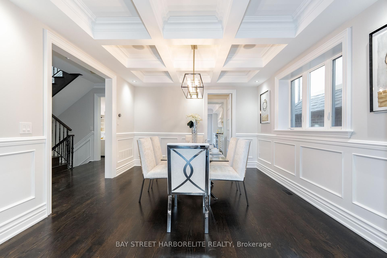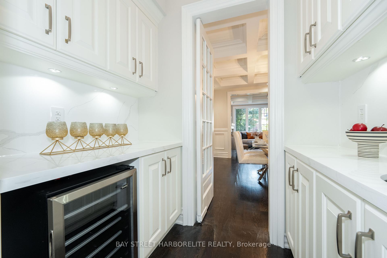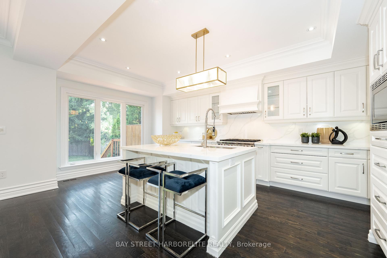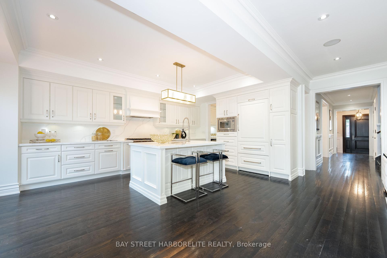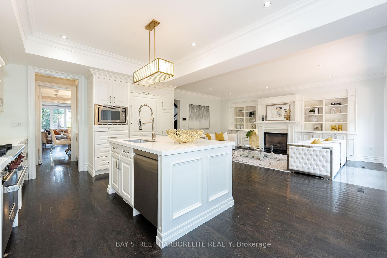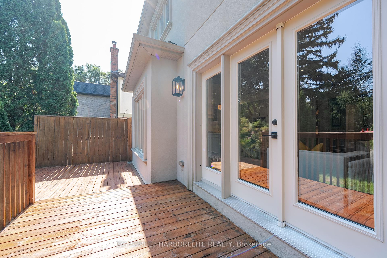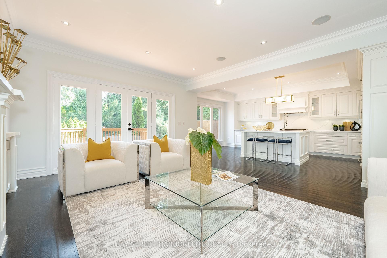$4,190,000
Available - For Sale
Listing ID: C11891289
151 Brentcliffe Rd , Toronto, M4G 3Y7, Ontario
| Elegant State Of The Art Custom Built Home In Desirable North Leaside, Blending Architectural Detail With Up To The Minute Design Of Today. Large, Highest Quality Of Finished Rooms Throughout. Updated principal rooms with high ceilings, pot light. Impressive great room with designed eat-in kitchen, coffee bar and conformable entertaining space. This well thought out main floor includes a rare mudroom as well. Double Car Garage With Interlock Driveway And Natural Stone Front Facade. Great Curb Appeal. This Home Is Not To Be Missed! |
| Extras: Paneled Sub Zero Fridge, Wolf Stove, Miele Dishwasher, Washer And Dryer, All Elf And Chandeliers, Central Vacuum, Front Door Camera System, Security Alarm, Carpet In Basement. |
| Price | $4,190,000 |
| Taxes: | $17203.00 |
| Address: | 151 Brentcliffe Rd , Toronto, M4G 3Y7, Ontario |
| Lot Size: | 90.00 x 150.00 (Feet) |
| Directions/Cross Streets: | Eglinton/Laird |
| Rooms: | 11 |
| Rooms +: | 3 |
| Bedrooms: | 4 |
| Bedrooms +: | 1 |
| Kitchens: | 1 |
| Family Room: | Y |
| Basement: | Finished |
| Approximatly Age: | New |
| Property Type: | Detached |
| Style: | 2-Storey |
| Exterior: | Stone, Stucco/Plaster |
| Garage Type: | Attached |
| (Parking/)Drive: | Pvt Double |
| Drive Parking Spaces: | 4 |
| Pool: | None |
| Approximatly Age: | New |
| Approximatly Square Footage: | 3000-3500 |
| Property Features: | Park, Place Of Worship, Public Transit, Ravine, Rec Centre, School |
| Fireplace/Stove: | Y |
| Heat Source: | Gas |
| Heat Type: | Forced Air |
| Central Air Conditioning: | Central Air |
| Laundry Level: | Upper |
| Elevator Lift: | N |
| Sewers: | Sewers |
| Water: | Municipal |
| Utilities-Cable: | A |
| Utilities-Hydro: | Y |
| Utilities-Gas: | Y |
| Utilities-Telephone: | A |
$
%
Years
This calculator is for demonstration purposes only. Always consult a professional
financial advisor before making personal financial decisions.
| Although the information displayed is believed to be accurate, no warranties or representations are made of any kind. |
| BAY STREET HARBORELITE REALTY |
|
|

Nazila Tavakkolinamin
Sales Representative
Dir:
416-574-5561
Bus:
905-731-2000
Fax:
905-886-7556
| Virtual Tour | Book Showing | Email a Friend |
Jump To:
At a Glance:
| Type: | Freehold - Detached |
| Area: | Toronto |
| Municipality: | Toronto |
| Neighbourhood: | Leaside |
| Style: | 2-Storey |
| Lot Size: | 90.00 x 150.00(Feet) |
| Approximate Age: | New |
| Tax: | $17,203 |
| Beds: | 4+1 |
| Baths: | 5 |
| Fireplace: | Y |
| Pool: | None |
Locatin Map:
Payment Calculator:

