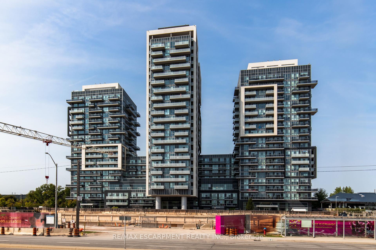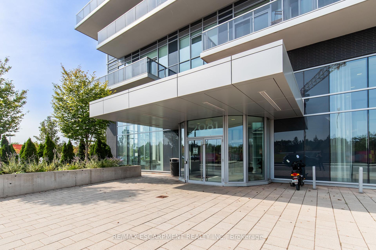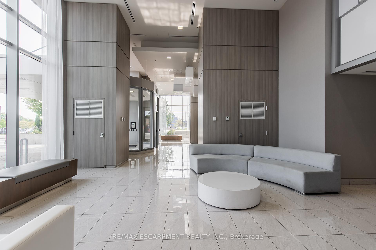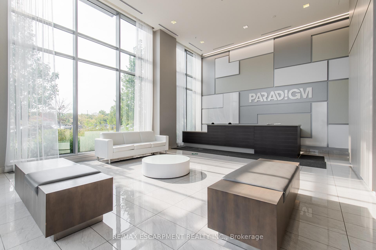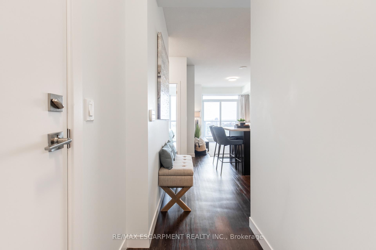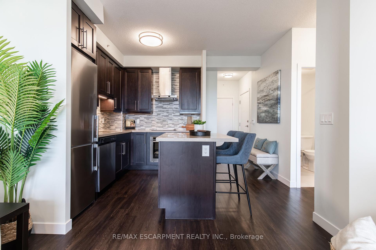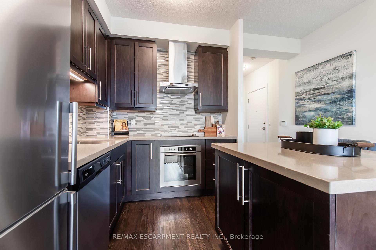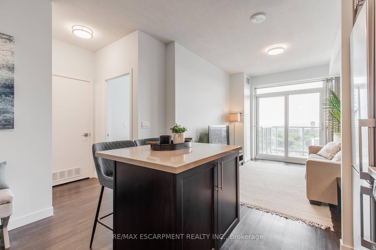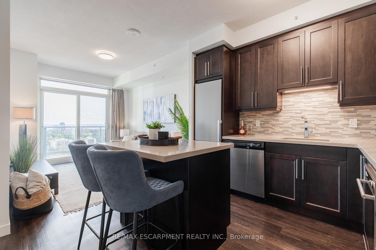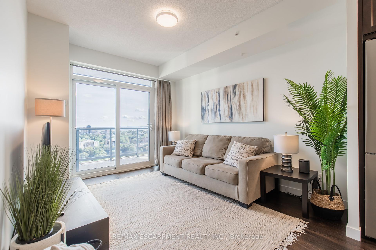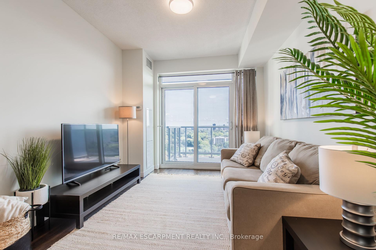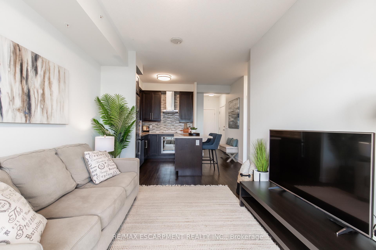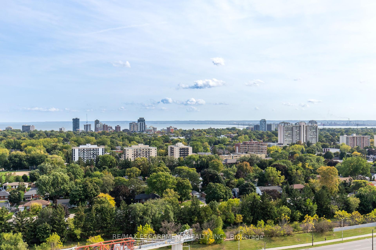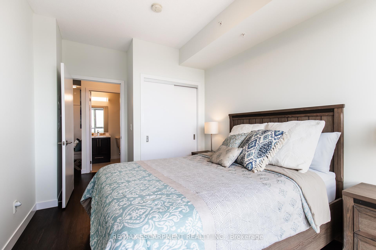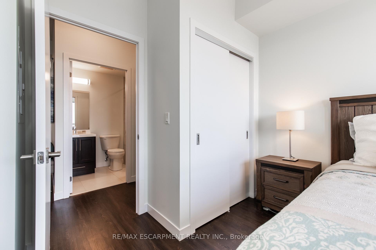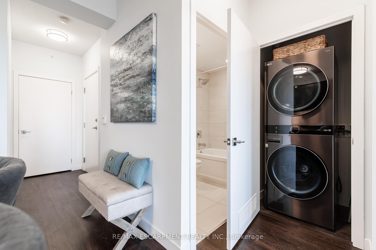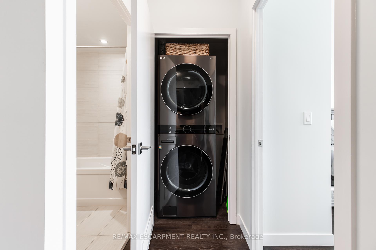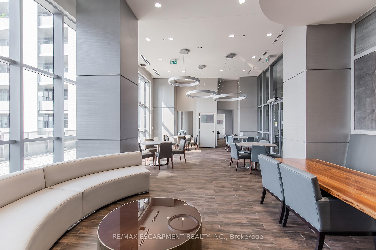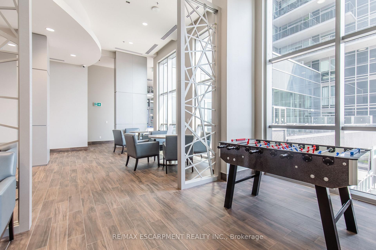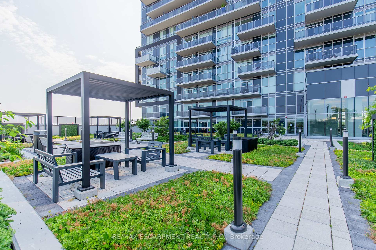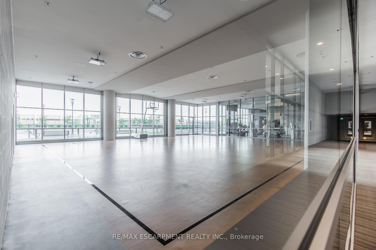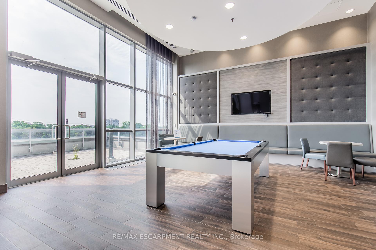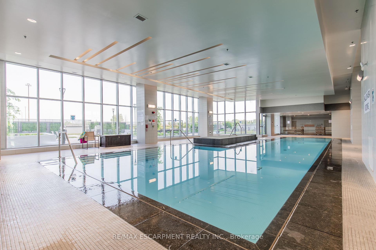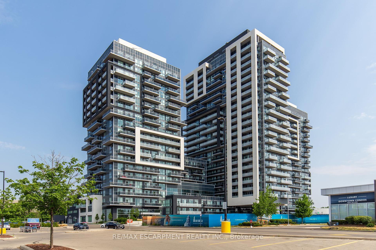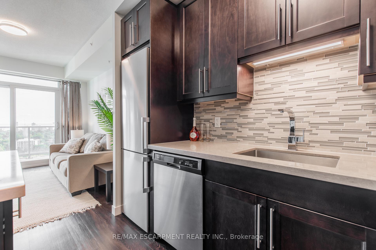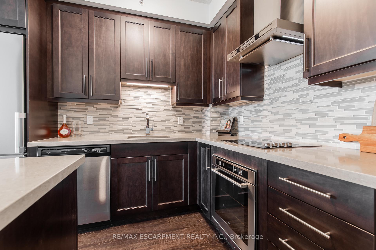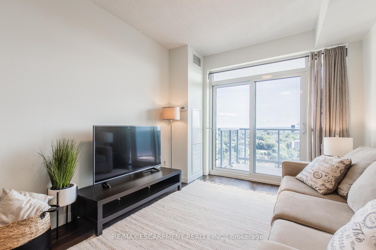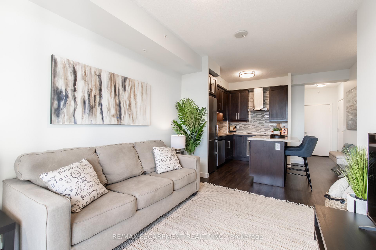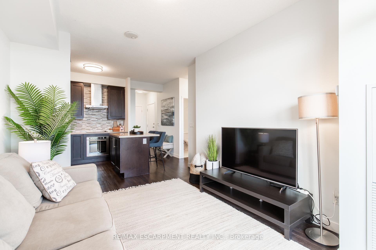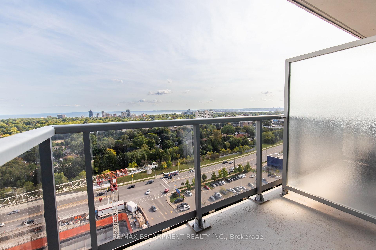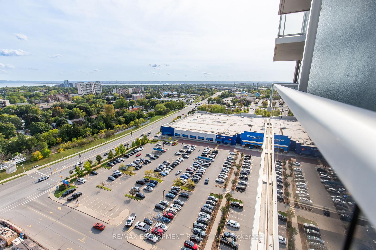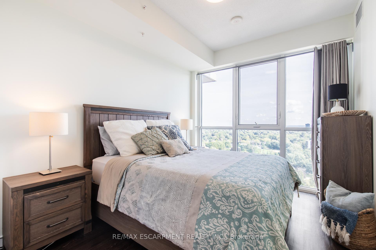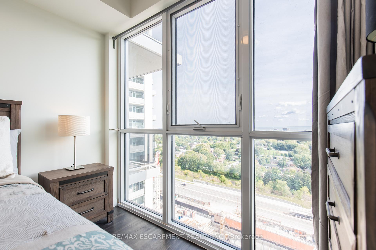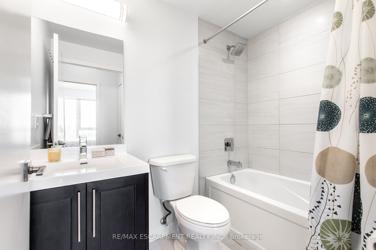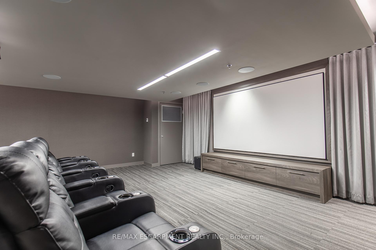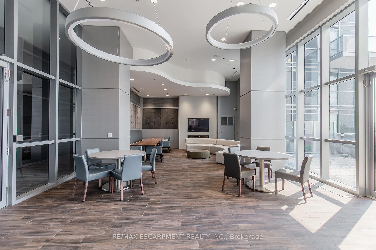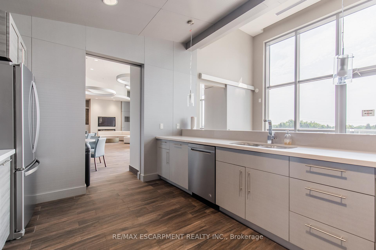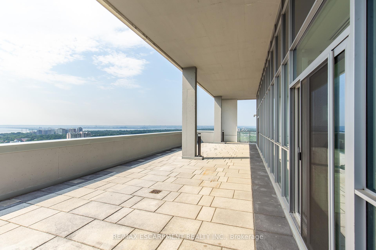$499,990
Available - For Sale
Listing ID: W9382195
2081 Fairview St , Unit 1704, Burlington, L7R 0E4, Ontario
| Welcome to your dream home at Paradigm Condos! This bright & modern 1 bed unit offers a perfect blend of luxury & convenience in the heart of Burlington. Located just steps from shopping, restaurants, & amenities this condo is a true gem. As you enter this open-concept layout, you'll be greeted by abundant natural light streaming through the floor-to-ceiling windows. The condo is carpet-free featuring luxury flooring throughout. The south facing balcony is ideal for relaxing with a morning coffee. The gourmet kitchen is a chef's delight, boasting sleek stainless steel appliances including a built-in oven & built-in cooktop, elegant quartz countertops & ample storage space. The kitchen island doubles as a breakfast bar, perfect for casual dining or entertaining guests. Paradigm Condos is not just about the unit, enjoy an array of incredible amenities, including an indoor pool, hot tub, sauna, steam room, & a state-of-the-art fitness centre. |
| Extras: 2 party rooms, sky lounge, outdoor BBQs on the patio. Added features - Guest Suites, 24-hour concierge service & visitor parking. 1 owned UG parking, 2 owned storage lockers. Direct access to Burlington GO. On-site Car Charging stations! |
| Price | $499,990 |
| Taxes: | $2286.20 |
| Assessment Year: | 2023 |
| Maintenance Fee: | 566.49 |
| Address: | 2081 Fairview St , Unit 1704, Burlington, L7R 0E4, Ontario |
| Province/State: | Ontario |
| Condo Corporation No | HSC |
| Level | 17 |
| Unit No | 4 |
| Directions/Cross Streets: | Brant St. & Fairview St. |
| Rooms: | 4 |
| Bedrooms: | 1 |
| Bedrooms +: | |
| Kitchens: | 1 |
| Family Room: | N |
| Basement: | None |
| Approximatly Age: | 6-10 |
| Property Type: | Condo Apt |
| Style: | Apartment |
| Exterior: | Brick, Concrete |
| Garage Type: | Underground |
| Garage(/Parking)Space: | 1.00 |
| Drive Parking Spaces: | 0 |
| Park #1 | |
| Parking Spot: | 55 |
| Parking Type: | Owned |
| Legal Description: | Level A |
| Exposure: | S |
| Balcony: | Open |
| Locker: | Owned |
| Pet Permited: | Restrict |
| Approximatly Age: | 6-10 |
| Approximatly Square Footage: | 500-599 |
| Building Amenities: | Concierge, Games Room, Gym, Indoor Pool, Media Room, Party/Meeting Room |
| Maintenance: | 566.49 |
| Common Elements Included: | Y |
| Heat Included: | Y |
| Parking Included: | Y |
| Building Insurance Included: | Y |
| Fireplace/Stove: | N |
| Heat Source: | Gas |
| Heat Type: | Forced Air |
| Central Air Conditioning: | Central Air |
$
%
Years
This calculator is for demonstration purposes only. Always consult a professional
financial advisor before making personal financial decisions.
| Although the information displayed is believed to be accurate, no warranties or representations are made of any kind. |
| RE/MAX ESCARPMENT REALTY INC. |
|
|

Nazila Tavakkolinamin
Sales Representative
Dir:
416-574-5561
Bus:
905-731-2000
Fax:
905-886-7556
| Book Showing | Email a Friend |
Jump To:
At a Glance:
| Type: | Condo - Condo Apt |
| Area: | Halton |
| Municipality: | Burlington |
| Neighbourhood: | Brant |
| Style: | Apartment |
| Approximate Age: | 6-10 |
| Tax: | $2,286.2 |
| Maintenance Fee: | $566.49 |
| Beds: | 1 |
| Baths: | 1 |
| Garage: | 1 |
| Fireplace: | N |
Locatin Map:
Payment Calculator:

