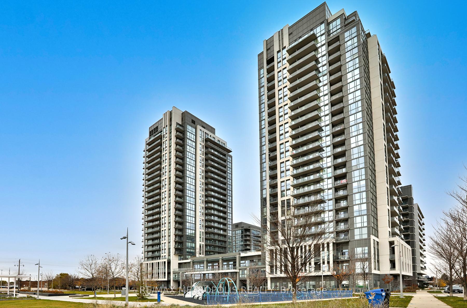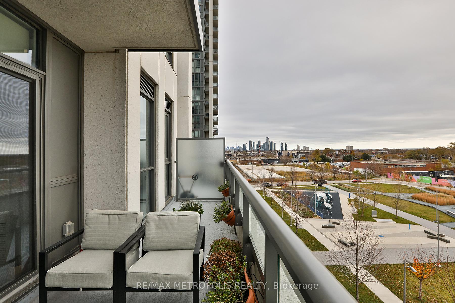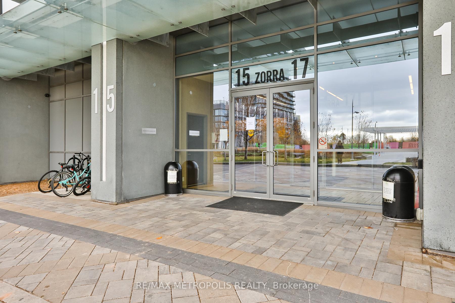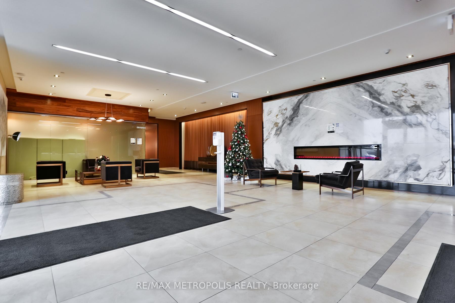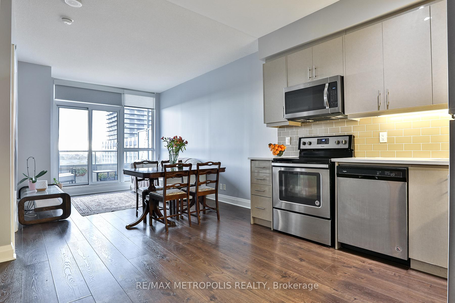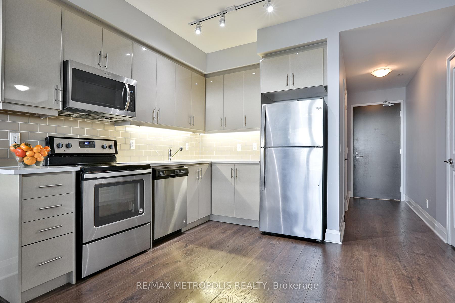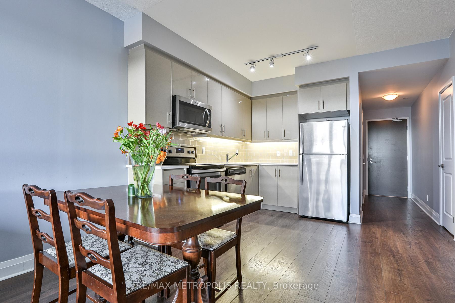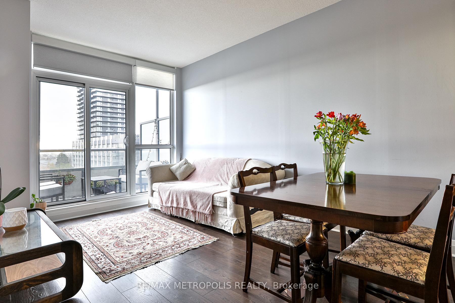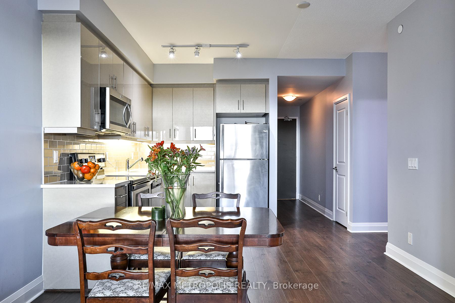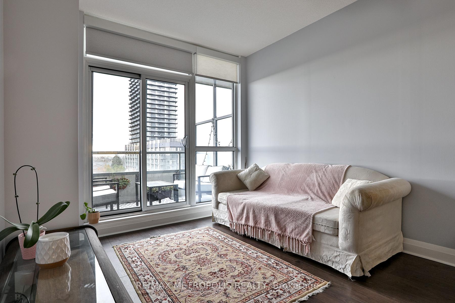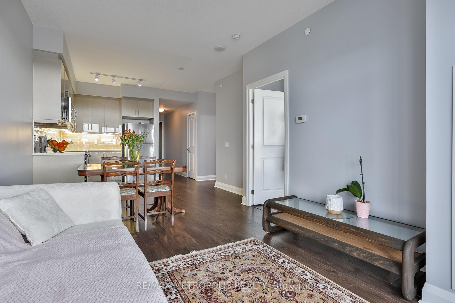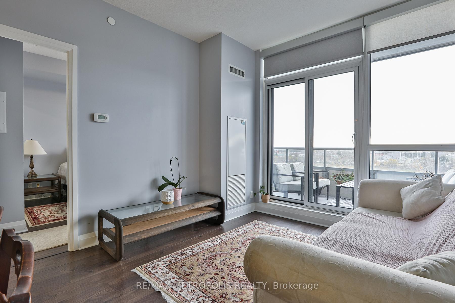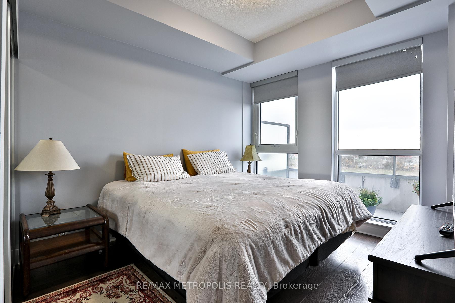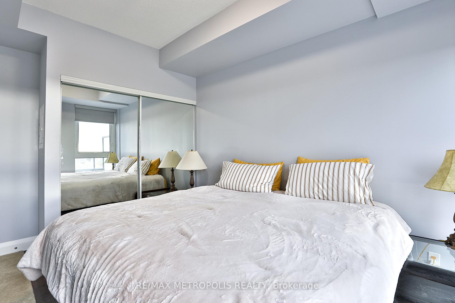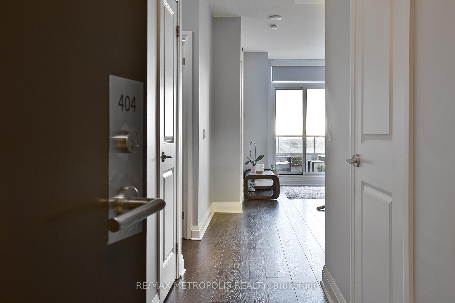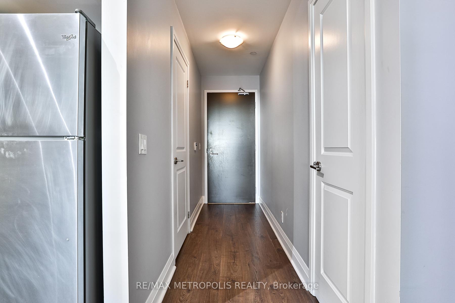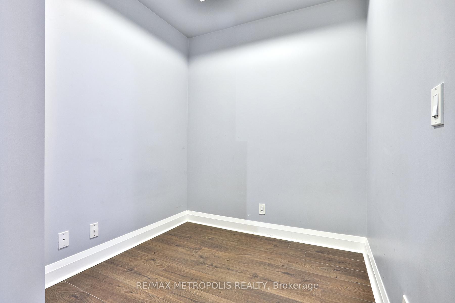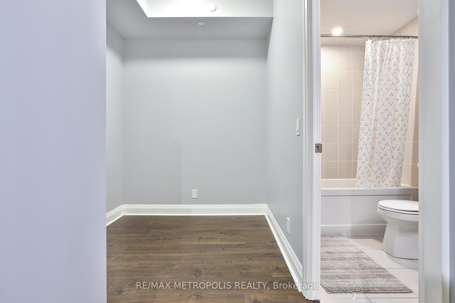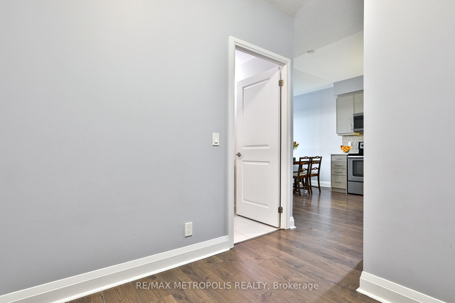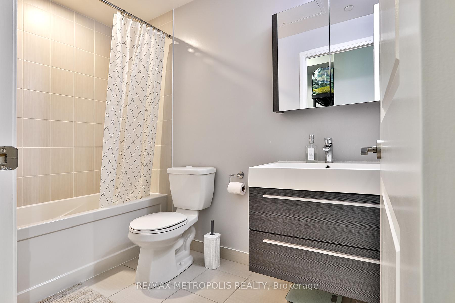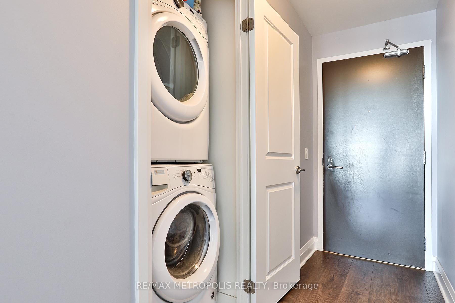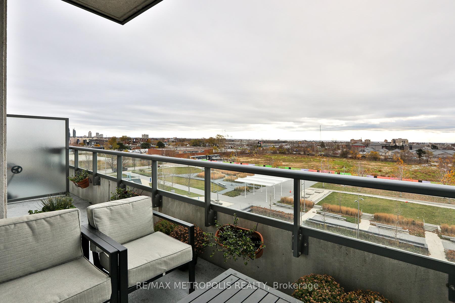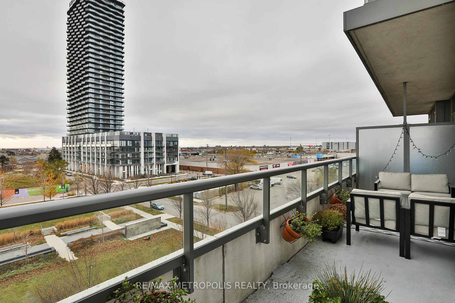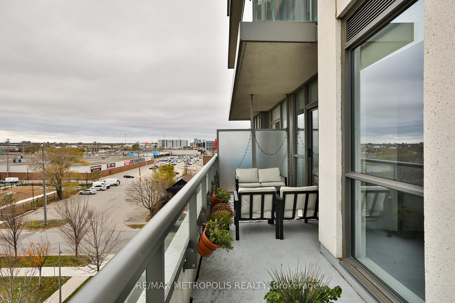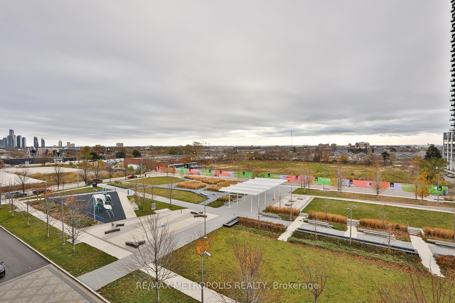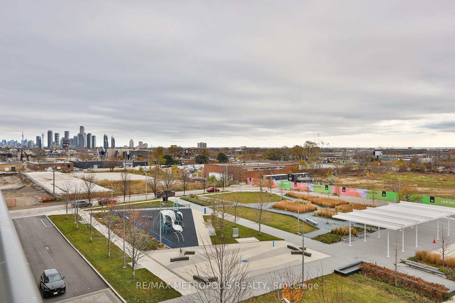$539,000
Available - For Sale
Listing ID: W11889030
15 Zorra St , Unit 404, Toronto, M8Z 0C1, Ontario
| Sun-Filled 1-Bed + Den Condo with Stunning South-Facing Views in Desirable Etobicoke. Welcome to modern living at its finest! Nestled in the heart of Etobicoke, this spacious and functional 1-bedroom + den, 1-bathroom suite at the sought-after IQ Condominiums offers style, convenience, and comfort in one incredible package. Step inside and be greeted by a bright, open-concept layout featuring 9-ft ceilings and floor-to-ceiling windows that flood the space with natural light. The modern kitchen is a chefs dream, showcasing sleek stainless steel appliances, a chic ceramic tile backsplash, elegant quartz countertops, and ample custom cabinetry with under-cabinet lighting for a contemporary touch. The inviting den offers the perfect flex space for a home office, creative studio, or reading nook tailored to suit your lifestyle. The sun-drenched living area opens up to breathtaking south-facing views, providing a daily dose of serenity and natural beauty. Enjoy a resort-style experience with access to exceptional IQ Condominiums amenities, including a luxurious infinity pool, state-of-the-art fitness centre, stylish party lounge, and an expansive outdoor terrace. Location, Location, Location! You'll be living at the centre of it all just minutes from Kipling Subway Station, GO Transit, and major highways like Hwy 427 and the Gardiner Expressway, making your daily commute a breeze in and out of the Downtown core. Steps from the best of Etobicoke's shopping, dining, and entertainment, with hotspots like Sherway Gardens, Cineplex Cinemas, Smart Centre. |
| Extras: Stainless Steel Appliances; Fridge, Stove, Dishwasher, Microwave. White Stackable, Front Loading Washer & Dryer. 1 Parking and 1 Locker included. Blinds. |
| Price | $539,000 |
| Taxes: | $1952.74 |
| Maintenance Fee: | 516.08 |
| Address: | 15 Zorra St , Unit 404, Toronto, M8Z 0C1, Ontario |
| Province/State: | Ontario |
| Condo Corporation No | TSCC |
| Level | 4 |
| Unit No | 4 |
| Directions/Cross Streets: | THE QUEENSWAY / KIPLING AVE |
| Rooms: | 4 |
| Bedrooms: | 1 |
| Bedrooms +: | 1 |
| Kitchens: | 1 |
| Family Room: | N |
| Basement: | None |
| Property Type: | Condo Apt |
| Style: | Apartment |
| Exterior: | Concrete |
| Garage Type: | Underground |
| Garage(/Parking)Space: | 1.00 |
| Drive Parking Spaces: | 0 |
| Park #1 | |
| Parking Type: | Owned |
| Exposure: | S |
| Balcony: | Open |
| Locker: | Owned |
| Pet Permited: | Restrict |
| Approximatly Square Footage: | 600-699 |
| Maintenance: | 516.08 |
| CAC Included: | Y |
| Water Included: | Y |
| Common Elements Included: | Y |
| Heat Included: | Y |
| Parking Included: | Y |
| Building Insurance Included: | Y |
| Fireplace/Stove: | N |
| Heat Source: | Gas |
| Heat Type: | Forced Air |
| Central Air Conditioning: | Central Air |
$
%
Years
This calculator is for demonstration purposes only. Always consult a professional
financial advisor before making personal financial decisions.
| Although the information displayed is believed to be accurate, no warranties or representations are made of any kind. |
| RE/MAX METROPOLIS REALTY |
|
|

Nazila Tavakkolinamin
Sales Representative
Dir:
416-574-5561
Bus:
905-731-2000
Fax:
905-886-7556
| Virtual Tour | Book Showing | Email a Friend |
Jump To:
At a Glance:
| Type: | Condo - Condo Apt |
| Area: | Toronto |
| Municipality: | Toronto |
| Neighbourhood: | Islington-City Centre West |
| Style: | Apartment |
| Tax: | $1,952.74 |
| Maintenance Fee: | $516.08 |
| Beds: | 1+1 |
| Baths: | 1 |
| Garage: | 1 |
| Fireplace: | N |
Locatin Map:
Payment Calculator:

