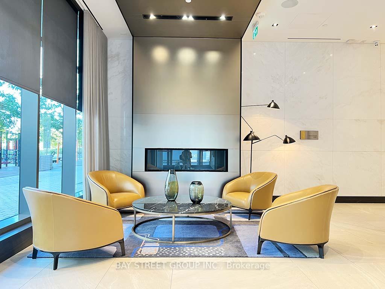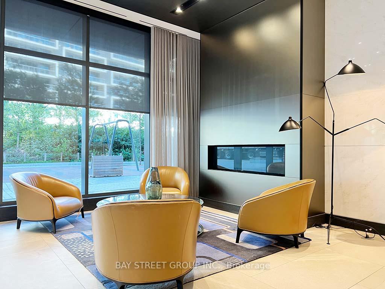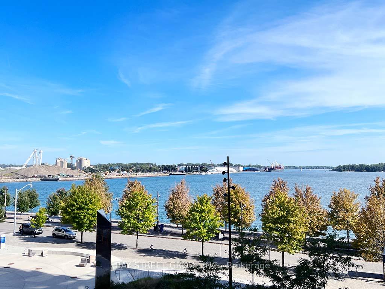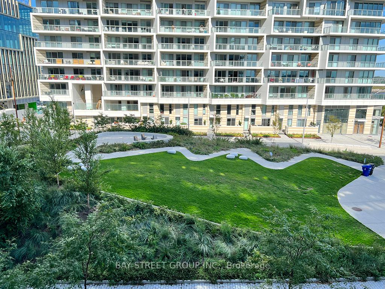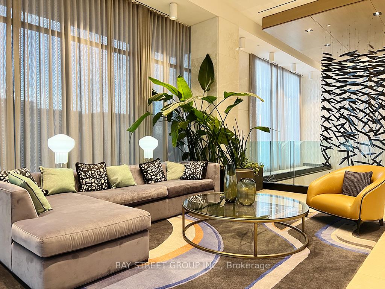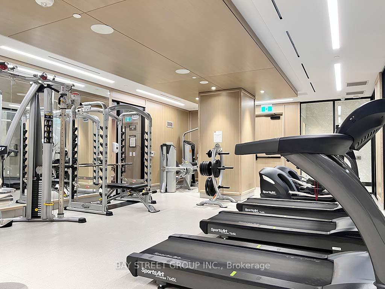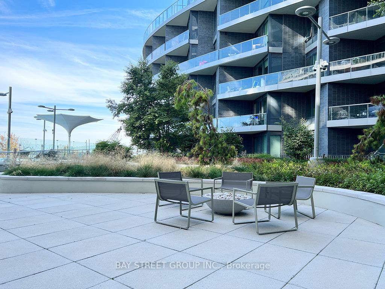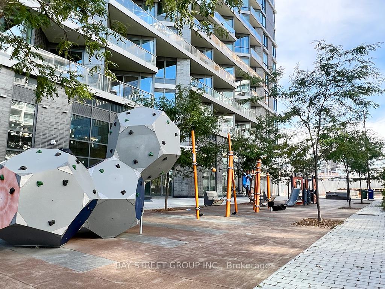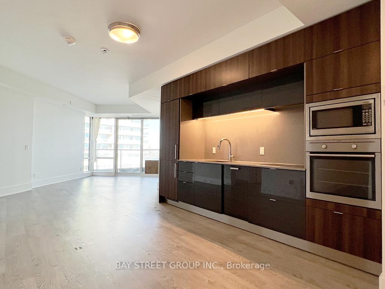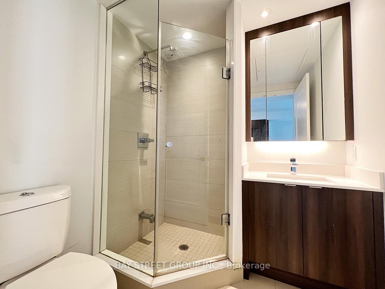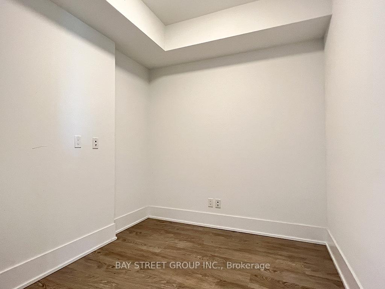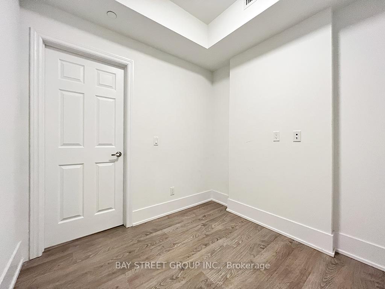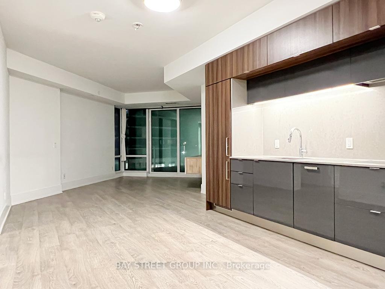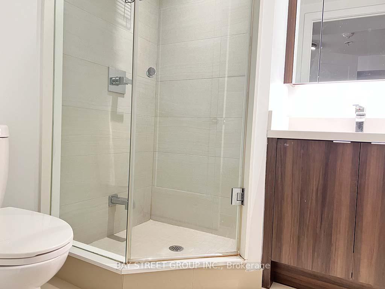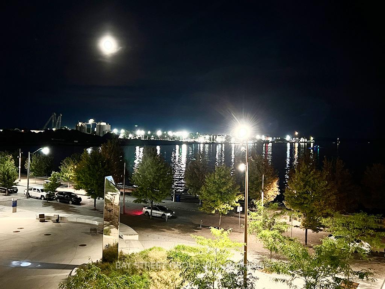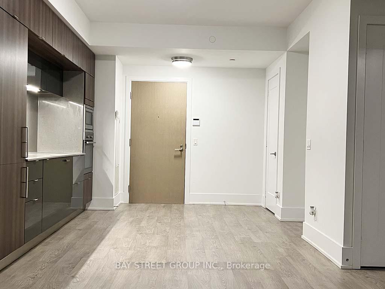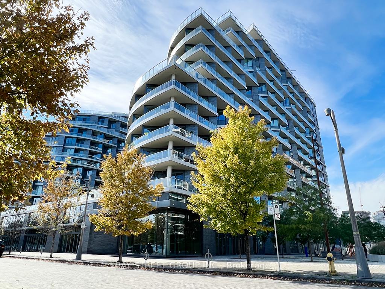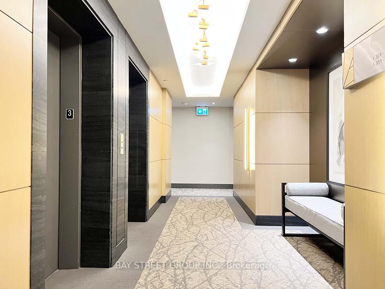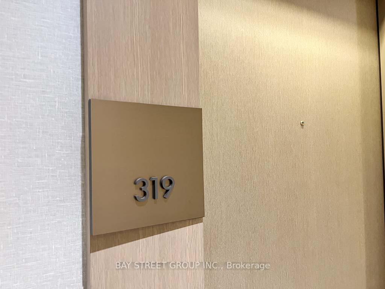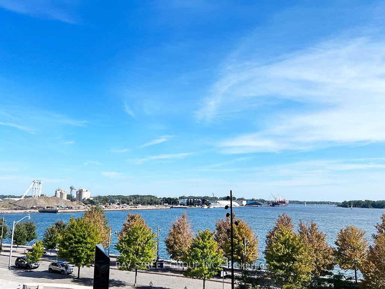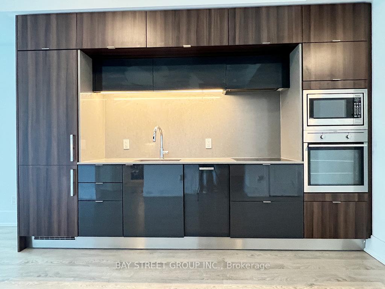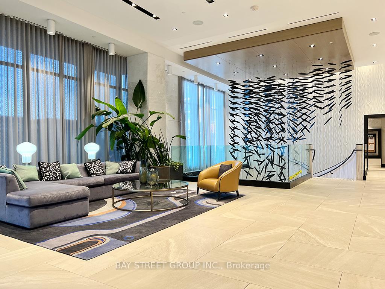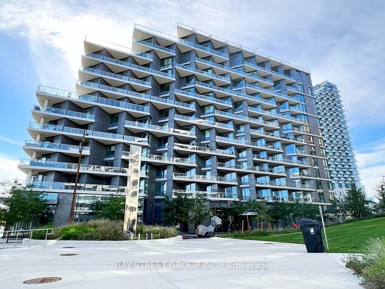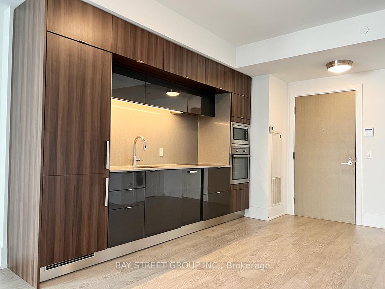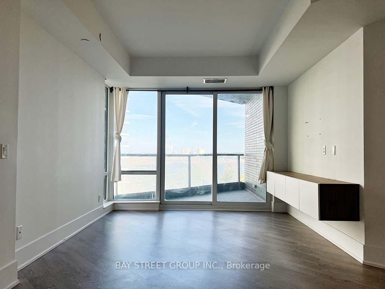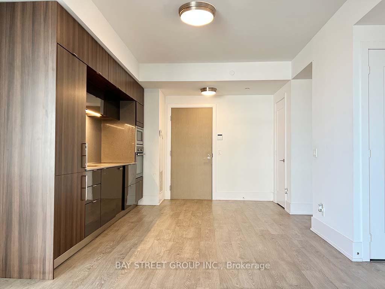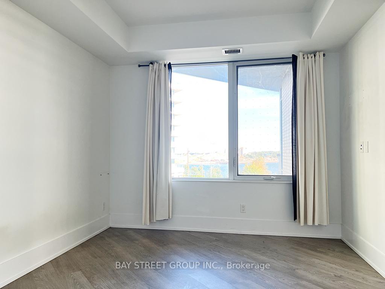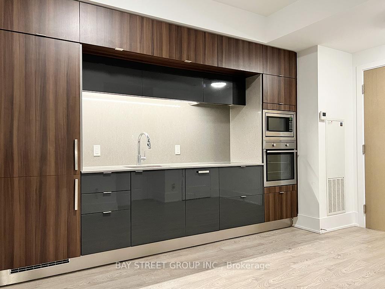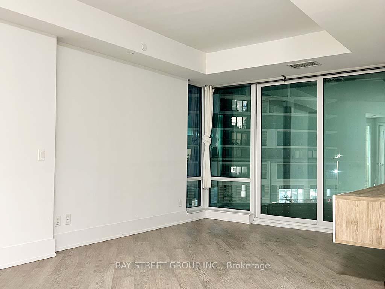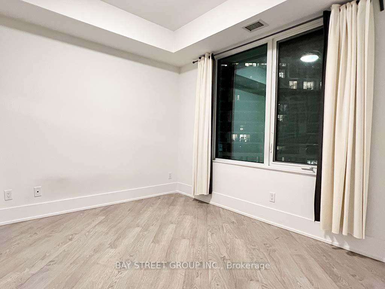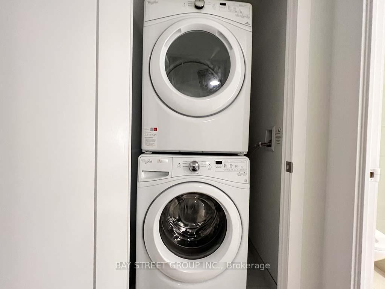$2,800
Available - For Rent
Listing ID: C11890087
1 Edgewater Dr , Unit 319, Toronto, M5A 0L1, Ontario
| Welcome to 1 Edgewater Drive, a stunning 1+1 Condo in Tridel's luxurious Aquavista at Bayside. This bright and modern unit offers 758 sq. ft. of functional living space with a W/O Balcony featuring breathtaking Lake and Park Views. Enjoy 9' Smooth Ceilings and a Gourmet Kitchen complete with Quartz Countertops, Backsplash, and B/I Appliances. The Den is spacious enough to be used as a 2nd Bedroom, making this unit highly versatile. Bldg. amenities include an Outdoor Infinity Pool, Yoga/Spin Studio, Gym, Theatre Rm. Situated steps from Sugar Beach, Sherbourne Common, and George Brown College, with nearby dining/shopping at the Distillery District, St. Lawrence Market, Loblaws, and LCBO. Enjoy 24 Hr Concierge Services and easy access to the vibrant Waterfront Community. Dont miss out book your showing today! |
| Extras: B/I Fridge, Electric Cooktop, Exhaust Range Hood, B/I Dishwasher, B/I Microwave, Washer & Dryer. Existing Window Coverings & All Electrical Light Fixtures. One Parking and One Locker are Included. |
| Price | $2,800 |
| Address: | 1 Edgewater Dr , Unit 319, Toronto, M5A 0L1, Ontario |
| Province/State: | Ontario |
| Condo Corporation No | TSCC |
| Level | 3 |
| Unit No | 17 |
| Directions/Cross Streets: | Sherbourne & Queens Quay E |
| Rooms: | 5 |
| Bedrooms: | 2 |
| Bedrooms +: | |
| Kitchens: | 1 |
| Family Room: | N |
| Basement: | None |
| Furnished: | N |
| Approximatly Age: | 0-5 |
| Property Type: | Condo Apt |
| Style: | Apartment |
| Exterior: | Concrete |
| Garage Type: | None |
| Garage(/Parking)Space: | 1.00 |
| Drive Parking Spaces: | 1 |
| Park #1 | |
| Parking Spot: | 21 |
| Parking Type: | Owned |
| Legal Description: | P4 |
| Exposure: | Se |
| Balcony: | Open |
| Locker: | Owned |
| Pet Permited: | Restrict |
| Approximatly Age: | 0-5 |
| Approximatly Square Footage: | 700-799 |
| Building Amenities: | Concierge, Exercise Room, Games Room, Outdoor Pool, Rooftop Deck/Garden, Sauna |
| Property Features: | Clear View, Park, Public Transit, Waterfront |
| CAC Included: | Y |
| Common Elements Included: | Y |
| Parking Included: | Y |
| Building Insurance Included: | Y |
| Fireplace/Stove: | N |
| Heat Source: | Gas |
| Heat Type: | Forced Air |
| Central Air Conditioning: | Central Air |
| Laundry Level: | Main |
| Ensuite Laundry: | Y |
| Although the information displayed is believed to be accurate, no warranties or representations are made of any kind. |
| BAY STREET GROUP INC. |
|
|

Nazila Tavakkolinamin
Sales Representative
Dir:
416-574-5561
Bus:
905-731-2000
Fax:
905-886-7556
| Book Showing | Email a Friend |
Jump To:
At a Glance:
| Type: | Condo - Condo Apt |
| Area: | Toronto |
| Municipality: | Toronto |
| Neighbourhood: | Waterfront Communities C8 |
| Style: | Apartment |
| Approximate Age: | 0-5 |
| Beds: | 2 |
| Baths: | 1 |
| Garage: | 1 |
| Fireplace: | N |
Locatin Map:

