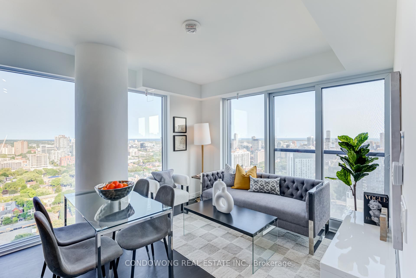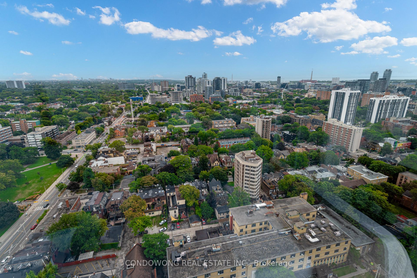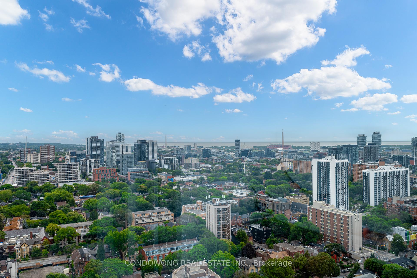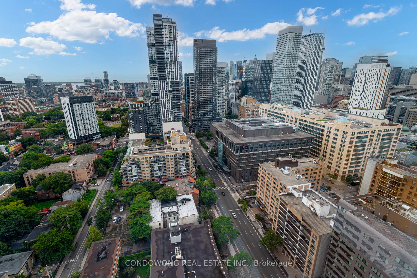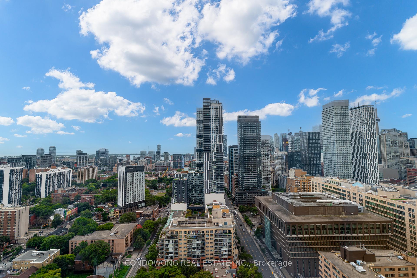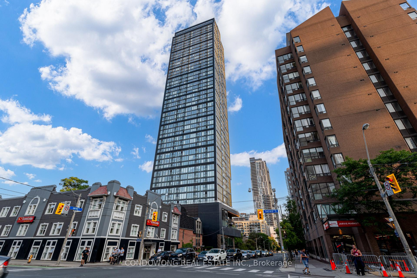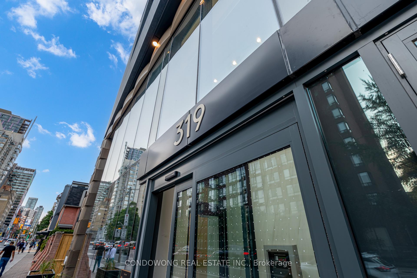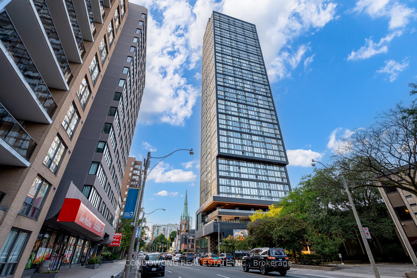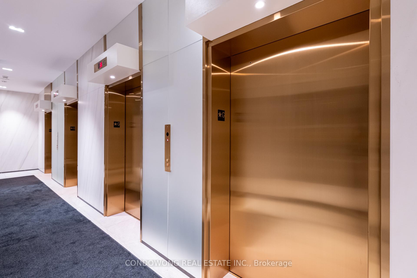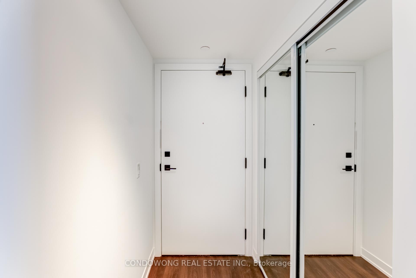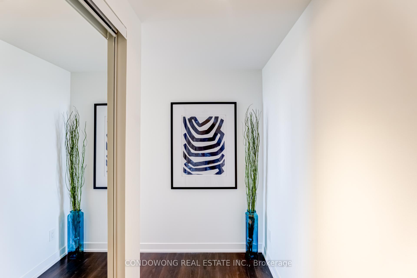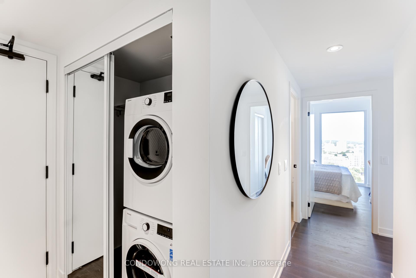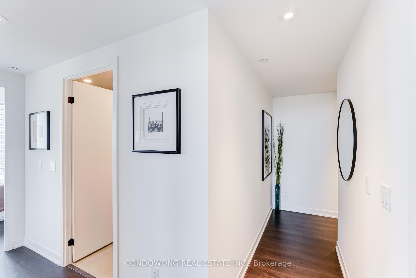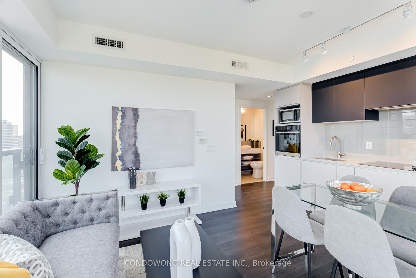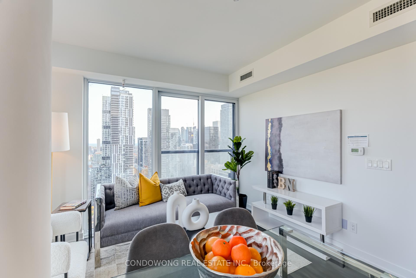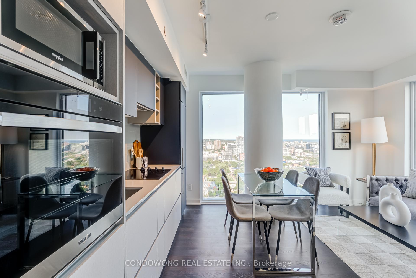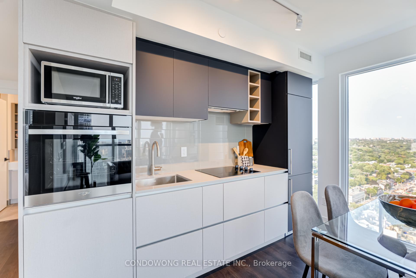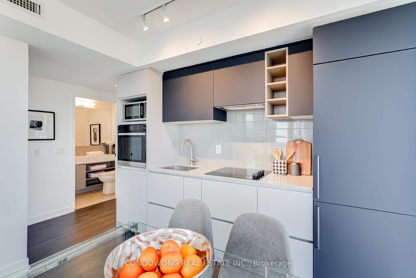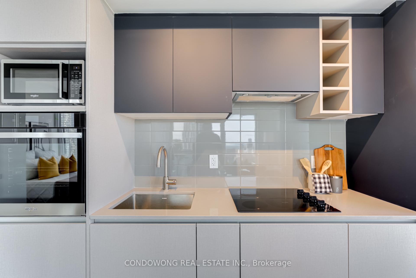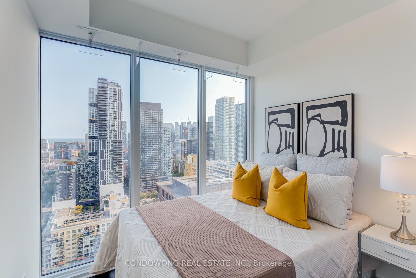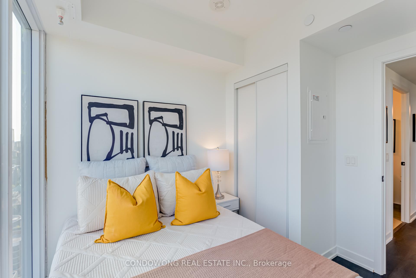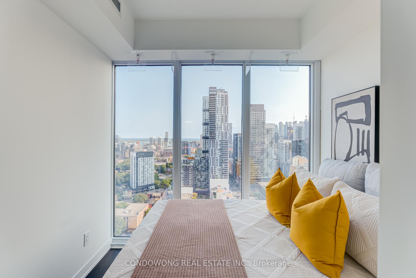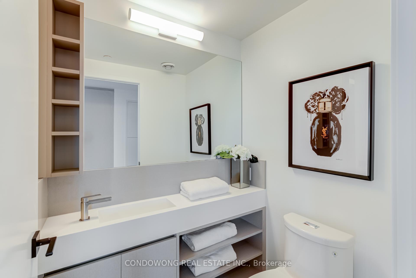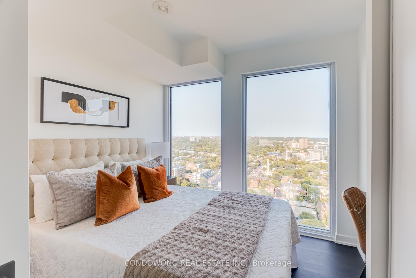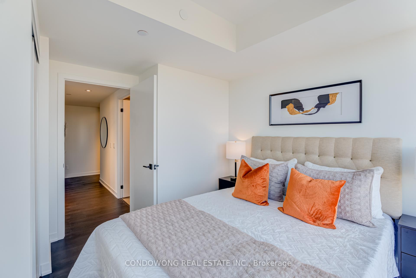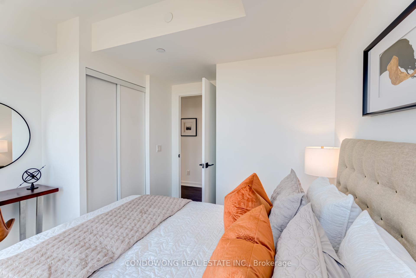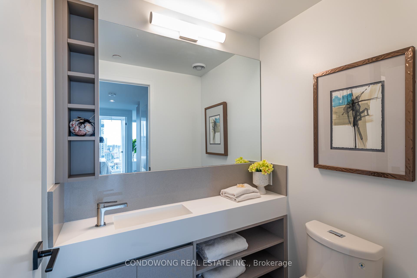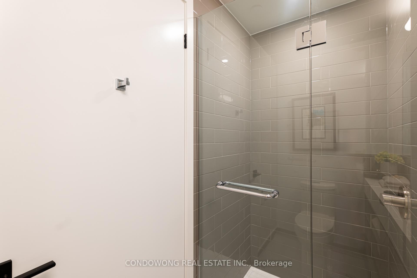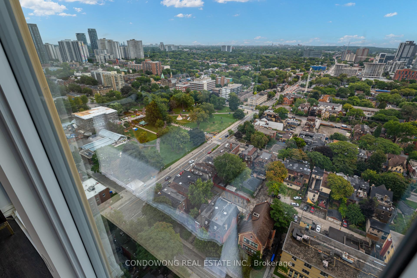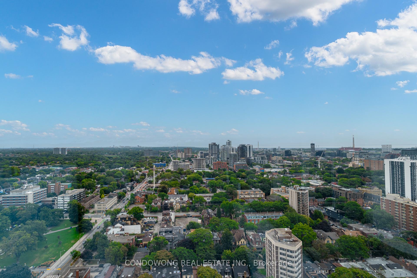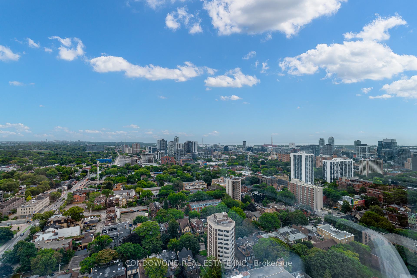$649,000
Available - For Sale
Listing ID: C11889613
319 Jarvis St , Unit 3115, Toronto, M5B 0C8, Ontario
| Brand New, Never-Lived-In South Corner Unit With Stunning Lake Views Features 2 Bedrooms And 2 Bathrooms. Conveniently Located At Jarvis & Dundas, Just Steps From Yonge-Dundas Square, Dundas Subway, And Toronto Metropolitan University (Formerly Ryerson), PRIME Offers Easy Access To Toronto's Financial District And The University Health Network. Experience Premier Shopping And Dining Right At Your Doorstep! The Luxurious Lobby Is Elegantly Furnished By Versace. With Over 10,000 Square Feet Of Indoor And Outdoor Amenities, Enjoy Quiet Study Pods, Co-Working Spaces, And Private Meeting Rooms Inspired By The Work Environments Of Facebook And Google. Stay Fit At PRIME Fitness, Featuring 6,500 Square Feet Of Indoor Facilities Including CrossFit, Cardio, Weight Training, Yoga, Boxing, And More. Property Tax Yet To Be Assessed. |
| Extras: Built In Appliances: Fridge, Stove, Dishwasher. Microwave, Washer/ Dryer. |
| Price | $649,000 |
| Taxes: | $0.00 |
| Maintenance Fee: | 530.58 |
| Address: | 319 Jarvis St , Unit 3115, Toronto, M5B 0C8, Ontario |
| Province/State: | Ontario |
| Condo Corporation No | TSCC |
| Level | 27 |
| Unit No | 12 |
| Directions/Cross Streets: | Jarvis St & Gerrard St E |
| Rooms: | 5 |
| Bedrooms: | 2 |
| Bedrooms +: | |
| Kitchens: | 1 |
| Family Room: | Y |
| Basement: | None |
| Property Type: | Condo Apt |
| Style: | Apartment |
| Exterior: | Concrete |
| Garage Type: | Underground |
| Garage(/Parking)Space: | 0.00 |
| Drive Parking Spaces: | 0 |
| Park #1 | |
| Parking Type: | None |
| Exposure: | Sw |
| Balcony: | None |
| Locker: | Owned |
| Pet Permited: | Restrict |
| Approximatly Square Footage: | 600-699 |
| Building Amenities: | Bbqs Allowed, Concierge, Exercise Room, Gym, Recreation Room, Visitor Parking |
| Maintenance: | 530.58 |
| Common Elements Included: | Y |
| Fireplace/Stove: | N |
| Heat Source: | Gas |
| Heat Type: | Forced Air |
| Central Air Conditioning: | Central Air |
| Ensuite Laundry: | Y |
$
%
Years
This calculator is for demonstration purposes only. Always consult a professional
financial advisor before making personal financial decisions.
| Although the information displayed is believed to be accurate, no warranties or representations are made of any kind. |
| CONDOWONG REAL ESTATE INC. |
|
|

Nazila Tavakkolinamin
Sales Representative
Dir:
416-574-5561
Bus:
905-731-2000
Fax:
905-886-7556
| Book Showing | Email a Friend |
Jump To:
At a Glance:
| Type: | Condo - Condo Apt |
| Area: | Toronto |
| Municipality: | Toronto |
| Neighbourhood: | Church-Yonge Corridor |
| Style: | Apartment |
| Maintenance Fee: | $530.58 |
| Beds: | 2 |
| Baths: | 2 |
| Fireplace: | N |
Locatin Map:
Payment Calculator:

