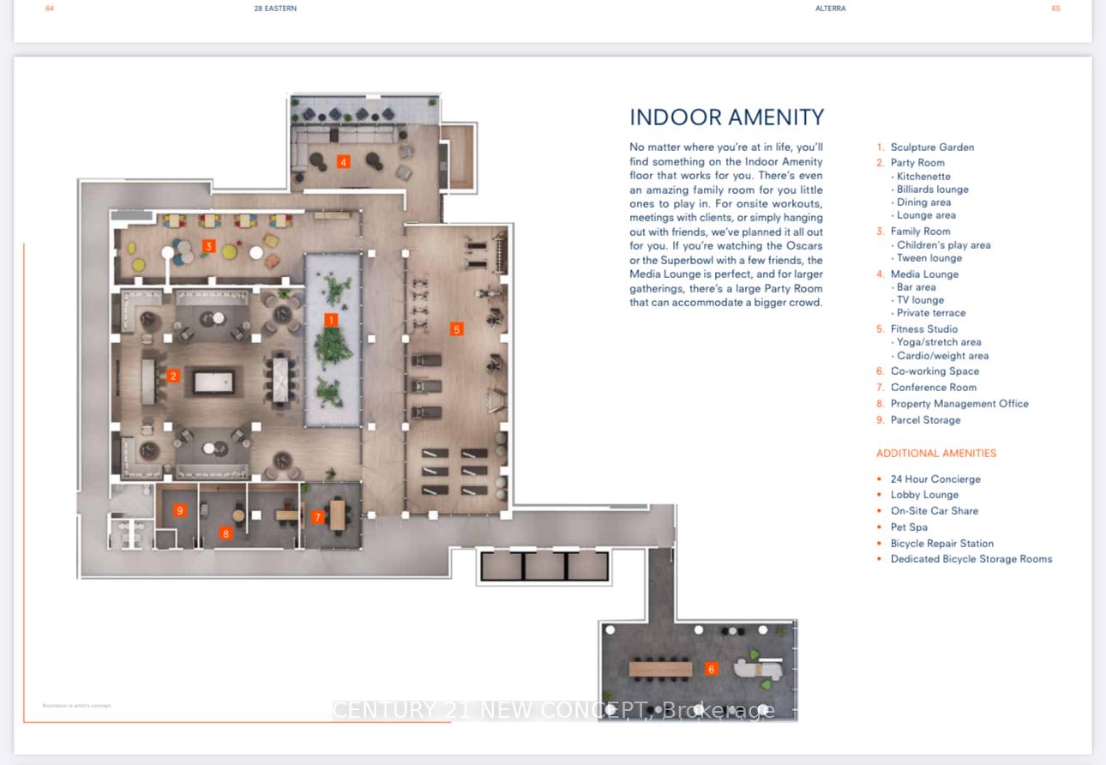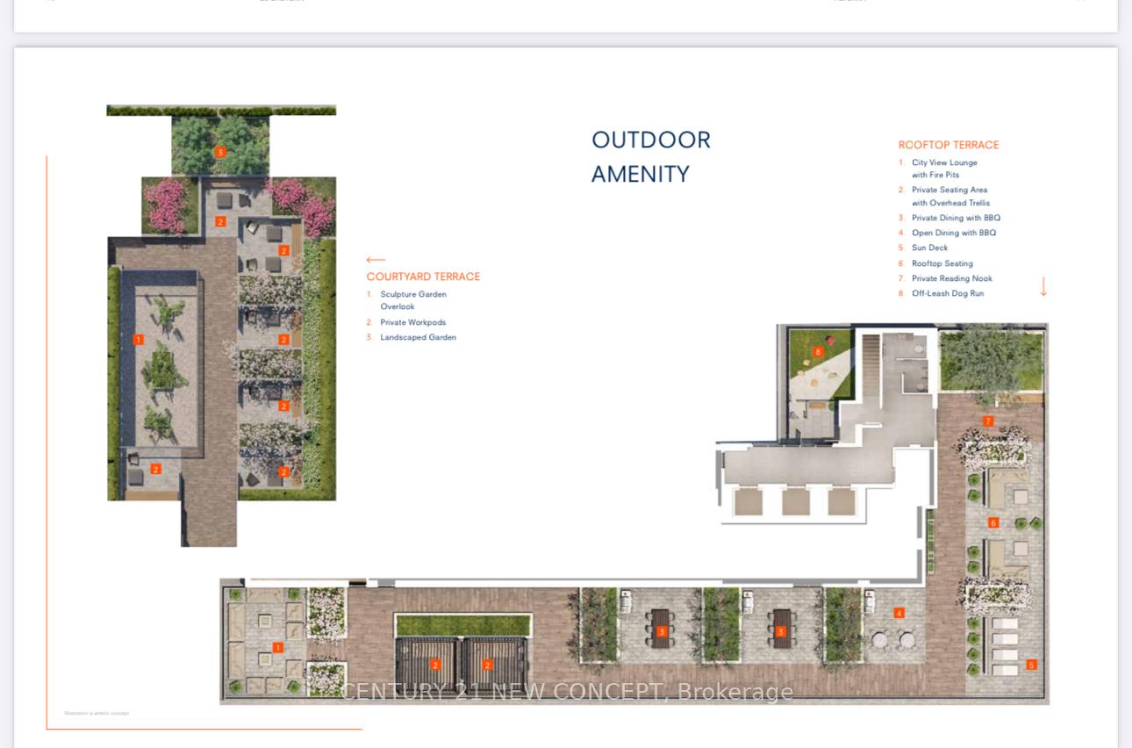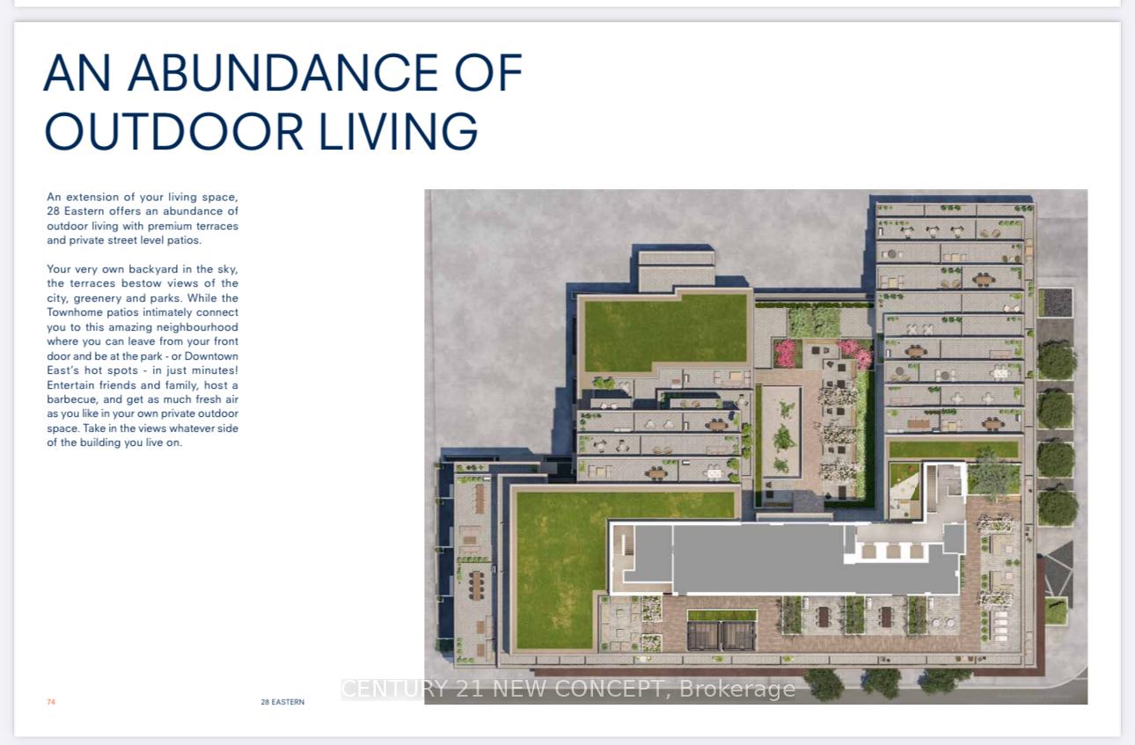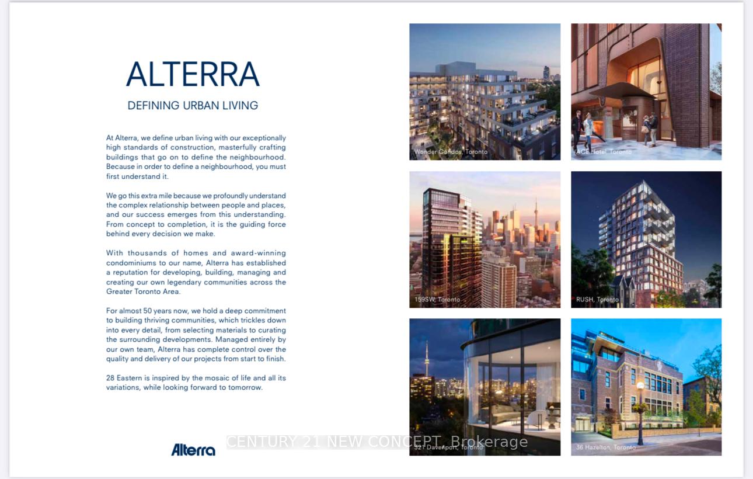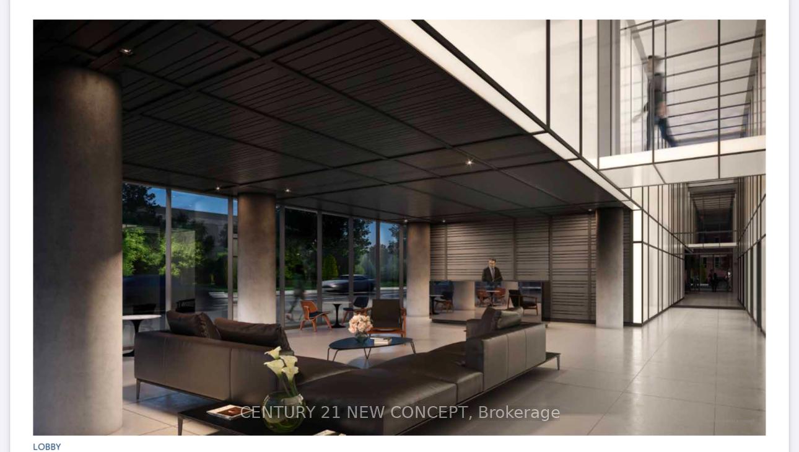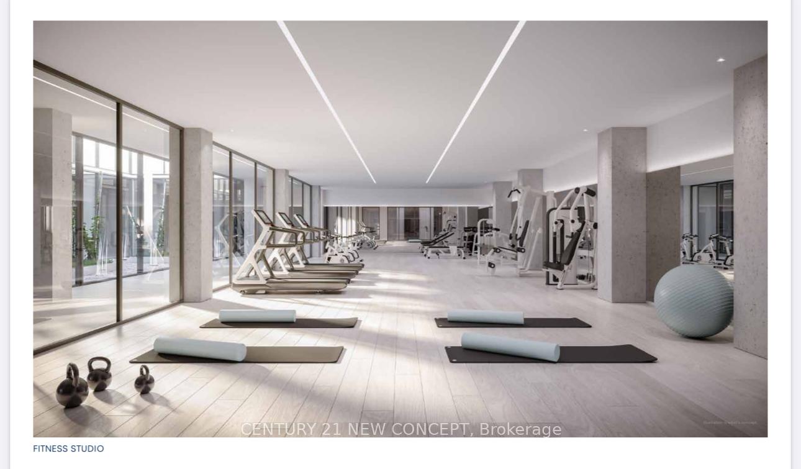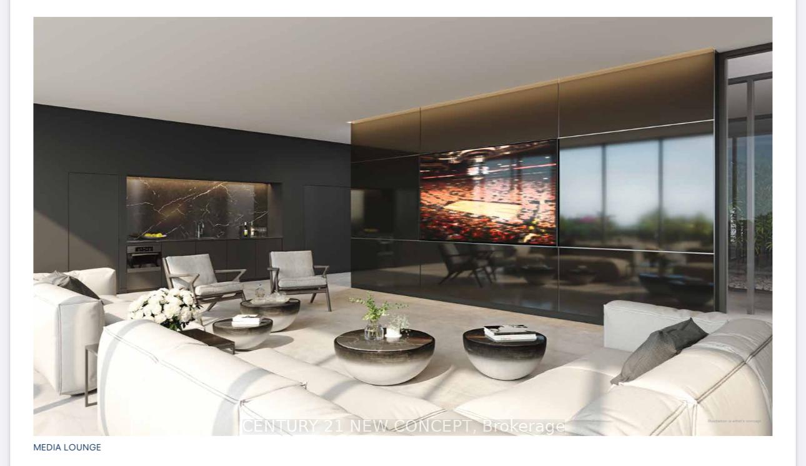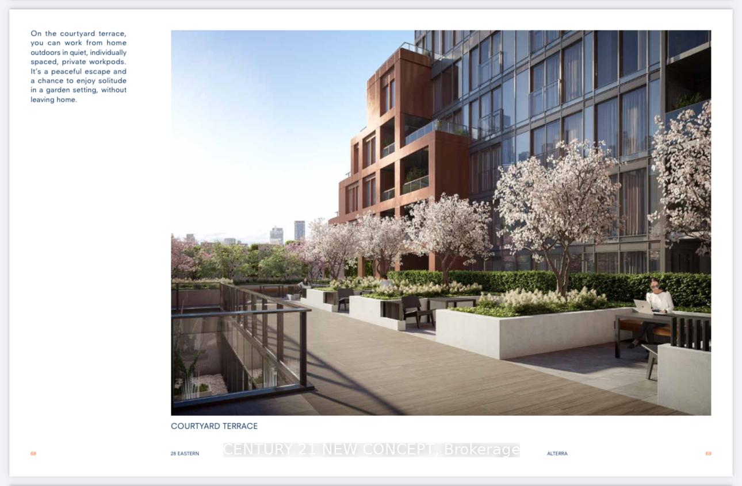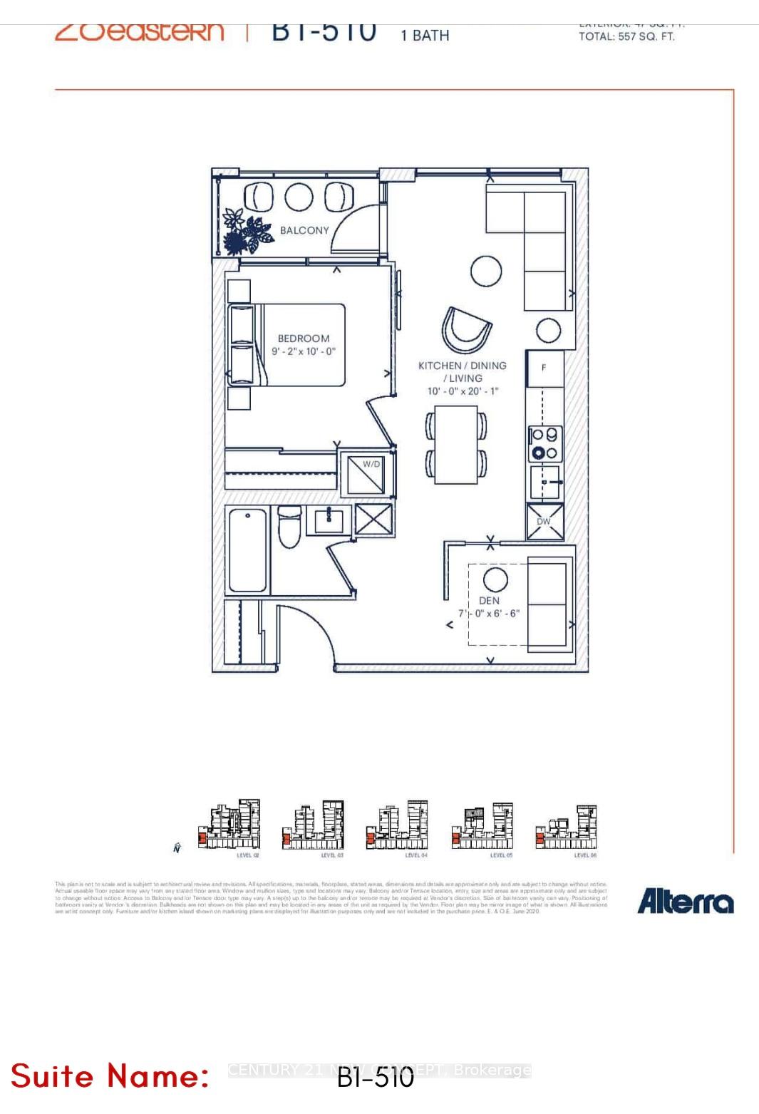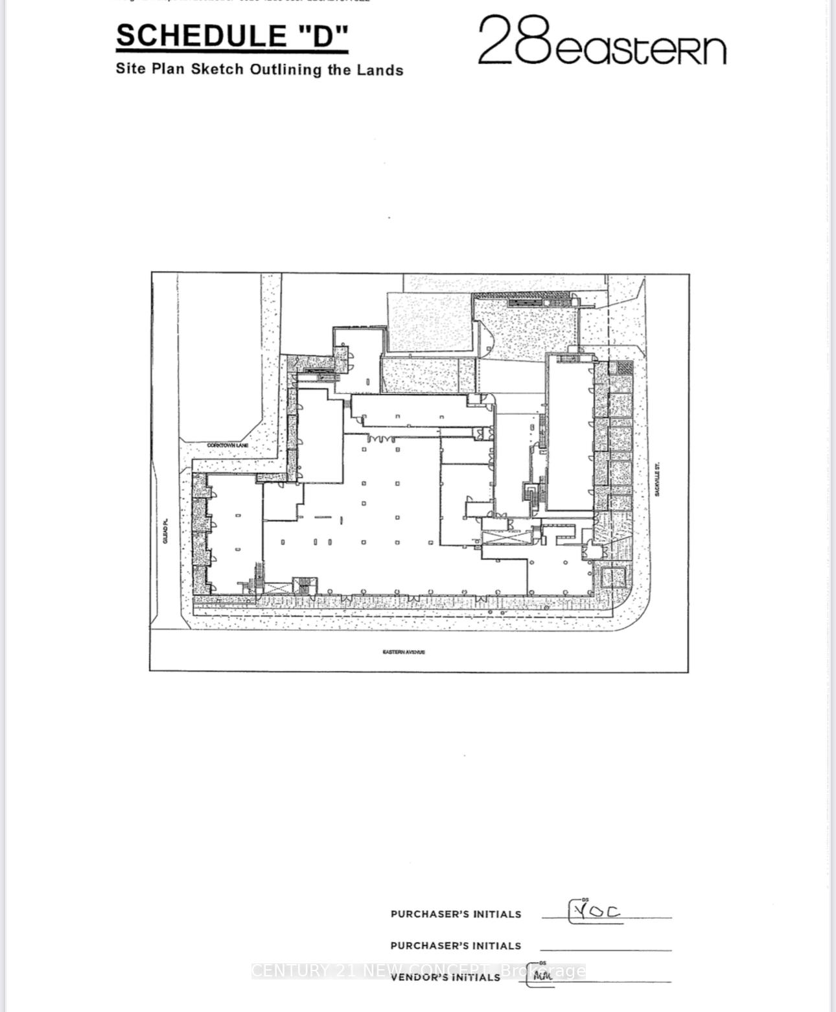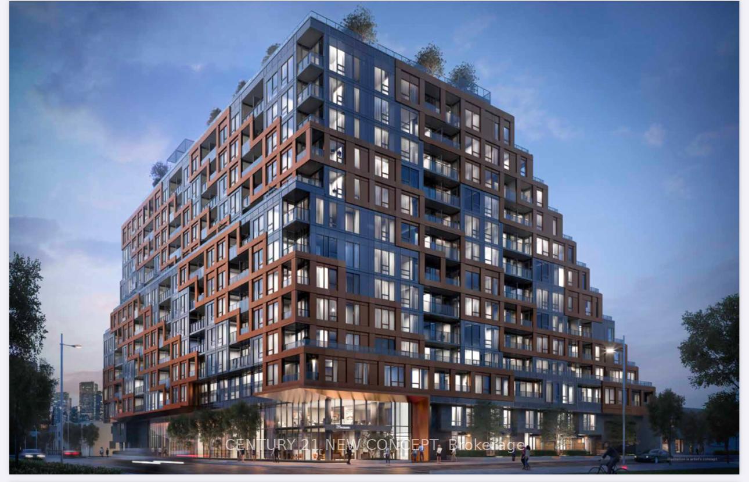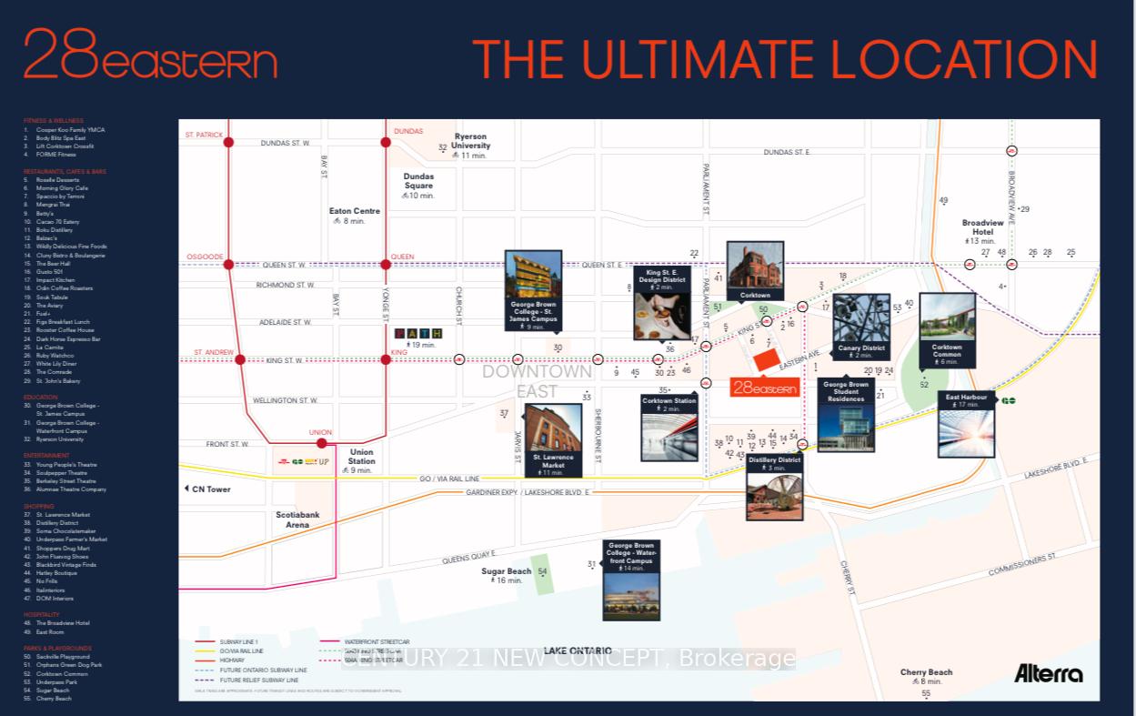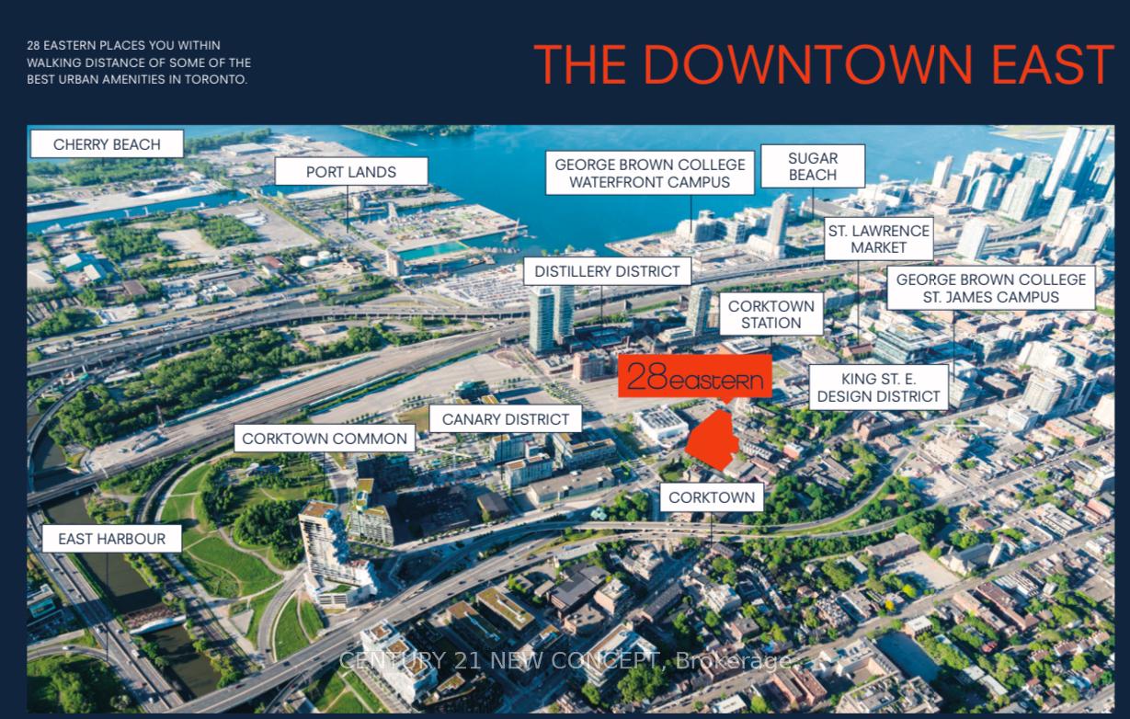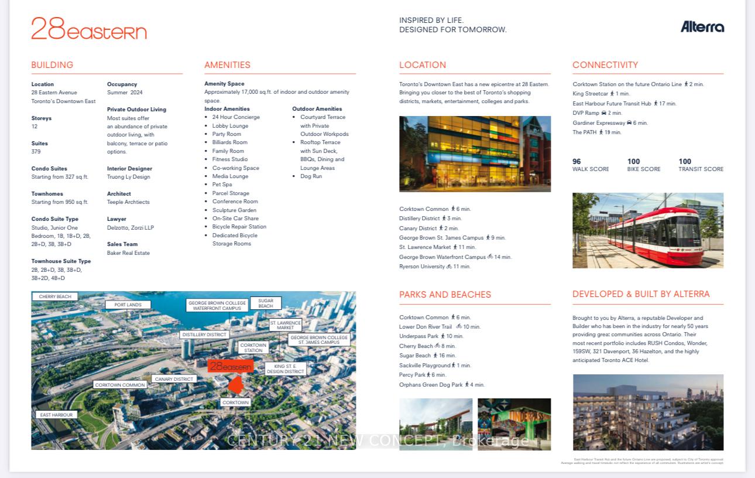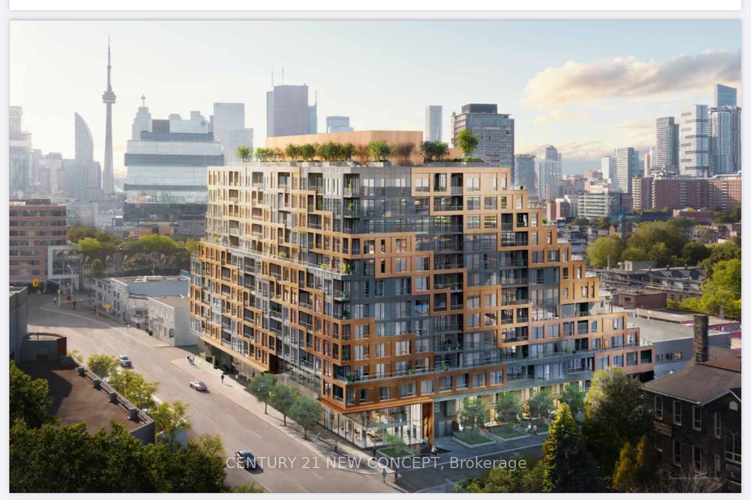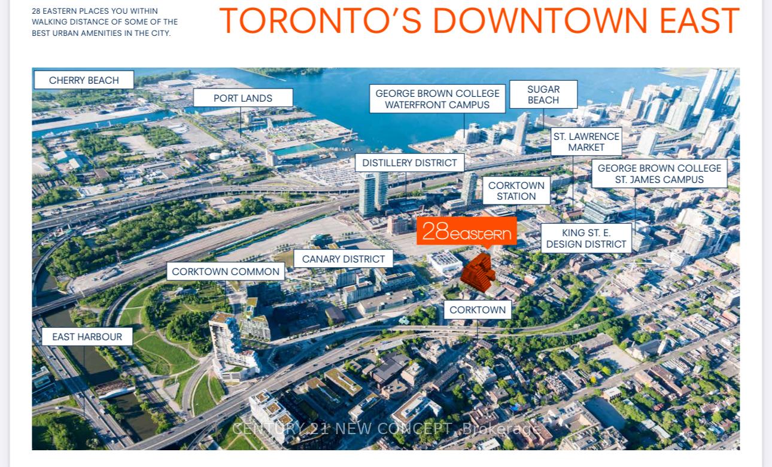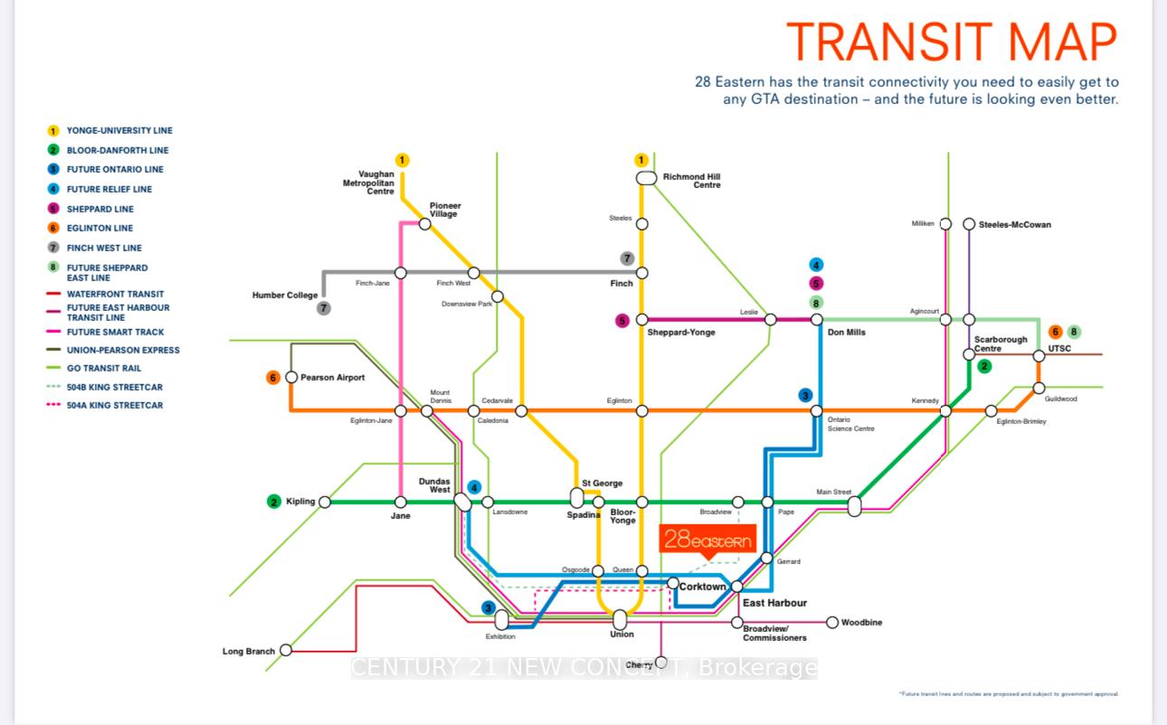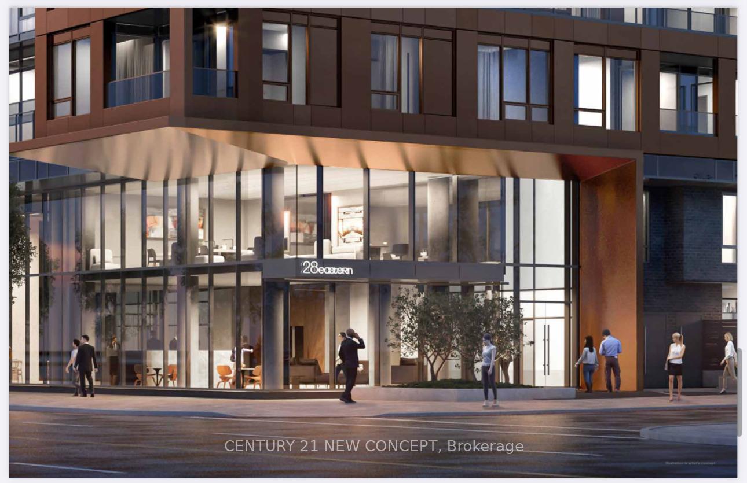$579,000
Available - For Sale
Listing ID: C11889928
28 Eastern Ave , Unit 328, Toronto, M5A 1H5, Ontario
| ASSIGNMENT SALE,MUST SELL*MOTIVATED SELLER* Stunning 1+Den In A Dynamic, Vibrant Neighbourhood. Walking Distance To Shops And Dining, in the The Distillery And Canary Districts, Cherry Beach, YMCA. Commuters Dream With Easy Access To TTC, Gardener Expressway And DVP. This Unit Has A Spacious Den, Perfect For An Office Or Guest Bedroom; Modern Wide Plank Luxury Vinyl Flooring, Engineered Quartz Kitchen Countertops, Integrated Fridge And Dishwasher. Amenities Include 24hr concierge, Fitness Studio, Party Room W/Billiards Lounge, Family Room, Co-Working Space, Sculpture Garden, Private Dining With BBQ, Sun Deck And City View Lounge With Fire Pits. Brand New 12 Storey's Mid-Rise Condominium In Toronto's Historic Cork Town Neighborhood. Under Construction. 1 Bed + Den. 1 Bath. Walking Distance To The Distillery District, St Lawrence Market, George Brown College, The Future Cork Town Subway Station. |
| Extras: S/S Fridge, Stove, Built-In Dishwasher, Microwave, Washer And Dryer. |
| Price | $579,000 |
| Taxes: | $0.00 |
| Maintenance Fee: | 0.00 |
| Address: | 28 Eastern Ave , Unit 328, Toronto, M5A 1H5, Ontario |
| Province/State: | Ontario |
| Condo Corporation No | TSCC |
| Level | 3 |
| Unit No | 28 |
| Directions/Cross Streets: | Eastern Ave/Cherry St |
| Rooms: | 5 |
| Bedrooms: | 1 |
| Bedrooms +: | 1 |
| Kitchens: | 1 |
| Family Room: | N |
| Basement: | None |
| Approximatly Age: | New |
| Property Type: | Condo Apt |
| Style: | Apartment |
| Exterior: | Concrete |
| Garage Type: | None |
| Garage(/Parking)Space: | 0.00 |
| Drive Parking Spaces: | 0 |
| Park #1 | |
| Parking Type: | None |
| Monthly Parking Cost: | 0.00 |
| Exposure: | Sw |
| Balcony: | Open |
| Locker: | None |
| Pet Permited: | Restrict |
| Approximatly Age: | New |
| Approximatly Square Footage: | 500-599 |
| Building Amenities: | Gym, Party/Meeting Room, Recreation Room, Visitor Parking |
| Property Features: | Park, Place Of Worship, Public Transit |
| Maintenance: | 0.00 |
| CAC Included: | Y |
| Building Insurance Included: | Y |
| Fireplace/Stove: | N |
| Heat Source: | Gas |
| Heat Type: | Forced Air |
| Central Air Conditioning: | Central Air |
| Laundry Level: | Main |
| Ensuite Laundry: | Y |
$
%
Years
This calculator is for demonstration purposes only. Always consult a professional
financial advisor before making personal financial decisions.
| Although the information displayed is believed to be accurate, no warranties or representations are made of any kind. |
| CENTURY 21 NEW CONCEPT |
|
|

Nazila Tavakkolinamin
Sales Representative
Dir:
416-574-5561
Bus:
905-731-2000
Fax:
905-886-7556
| Book Showing | Email a Friend |
Jump To:
At a Glance:
| Type: | Condo - Condo Apt |
| Area: | Toronto |
| Municipality: | Toronto |
| Neighbourhood: | Moss Park |
| Style: | Apartment |
| Approximate Age: | New |
| Beds: | 1+1 |
| Baths: | 1 |
| Fireplace: | N |
Locatin Map:
Payment Calculator:

